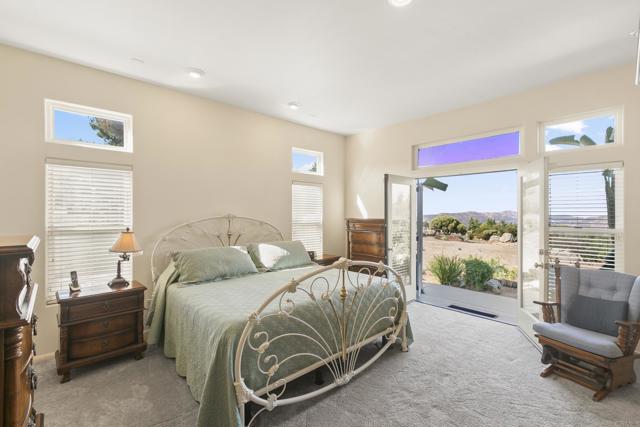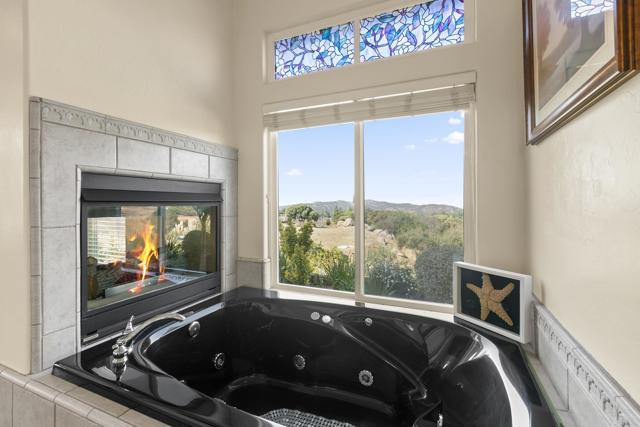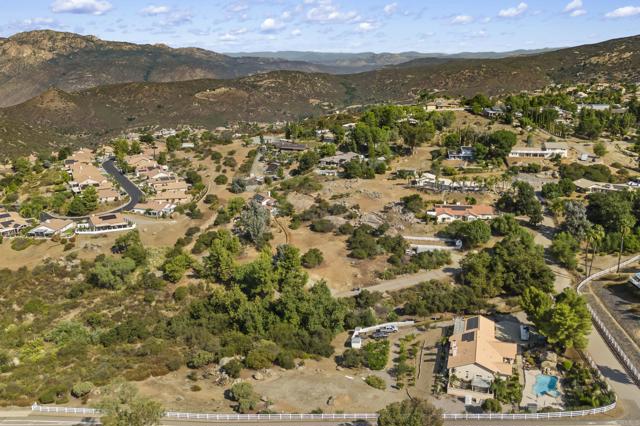2532 Quail Creek PL | Alpine (91901)
Welcome to this stunning one story home nestled in the hills of Alpine. This beautiful property boasts 2463 sq ft of living space and sits on a 2.12-acre lot and 2 car garage. As you step inside, you’ll be greeted by a spacious open floor plan with high ceilings and abundant natural light. Gorgeous living room opens a spacious dining room area. The gourmet kitchen is a chef’s dream, featuring granite and tile countertops, stainless steel appliances (extra-large Sub-Zero Refrigerator, 2 Convection Ovens and 5 gas burner stove) and a large island with seating. The family room has an inviting fireplace and overlooks the massive yard. The primary suite offers a peaceful retreat featuring walk-in closet and a luxurious bathroom with a soaking tub and separate shower with dual Fireplace to enjoy. Outside, enjoy the well-maintained front yard which includes a pool with waterfall and spa. The spacious back yard you can enjoy entertaining or relaxing with room to roam and play. Wander through the orchard which includes grapes, peaches, tangerines, lemons, orange, grapefruit, pomegranates, apricots and green apples. Located in a desirable neighborhood, this home may have a possibility to build a second home. Don’t miss this opportunity to make this exceptional property your new home! Seller will pay off the solar. CRMLS PTP2406196
Directions to property: I-8 to Tavern Rd., Go North then turns into Victoria Park Terrace, Left on Quail Creek.



























