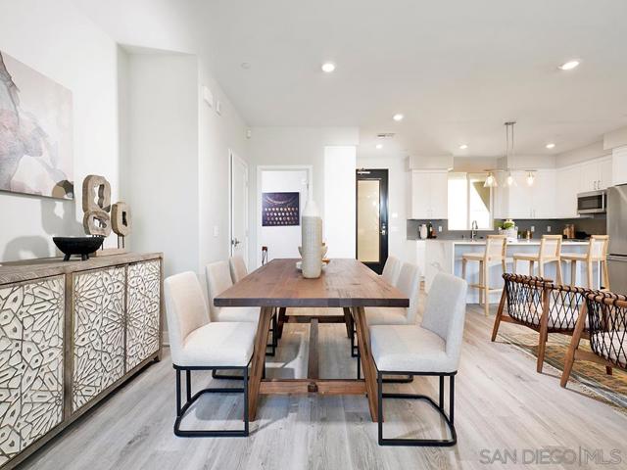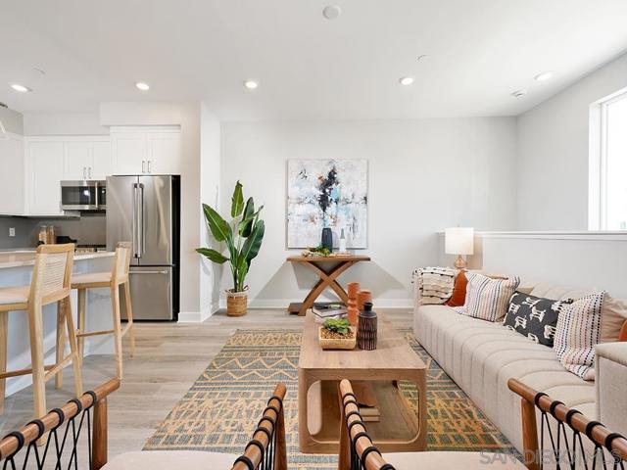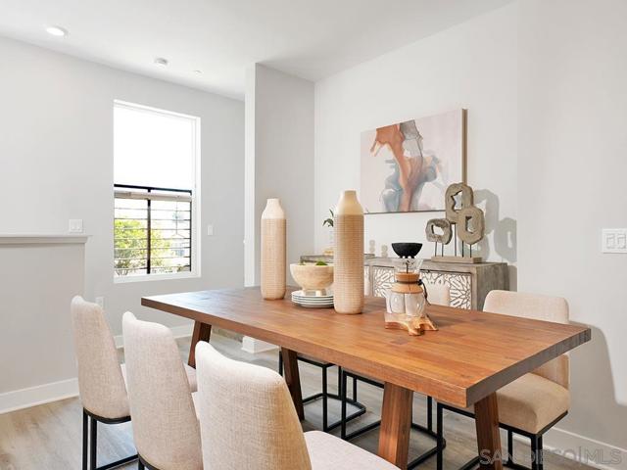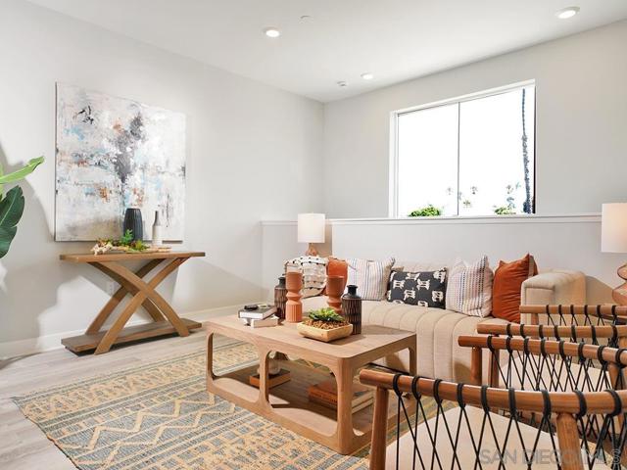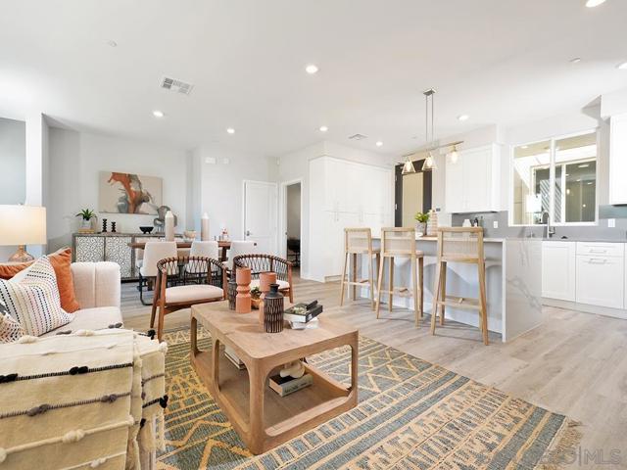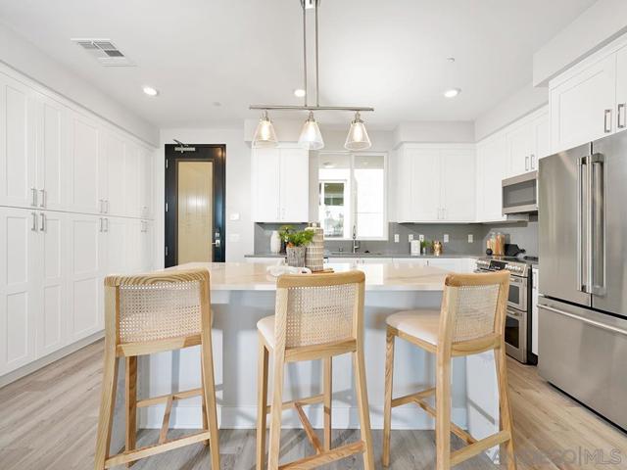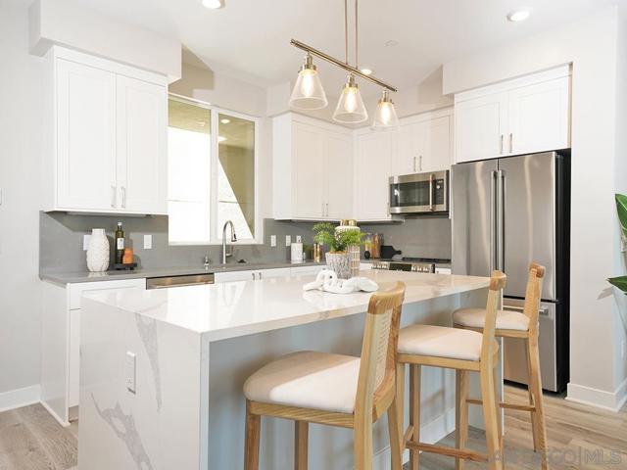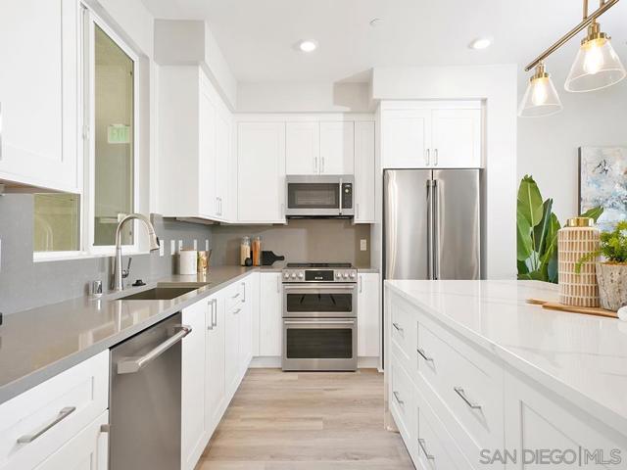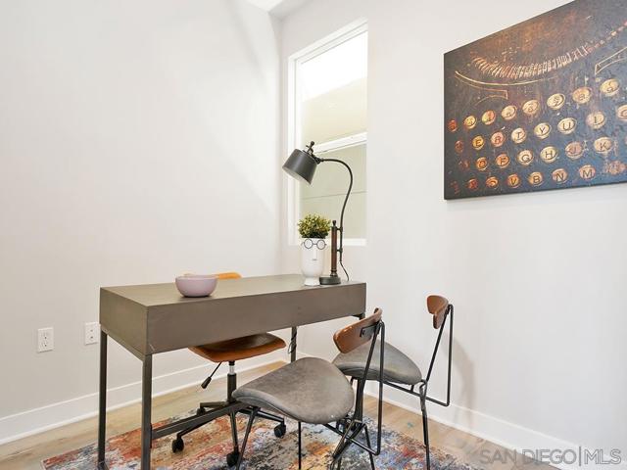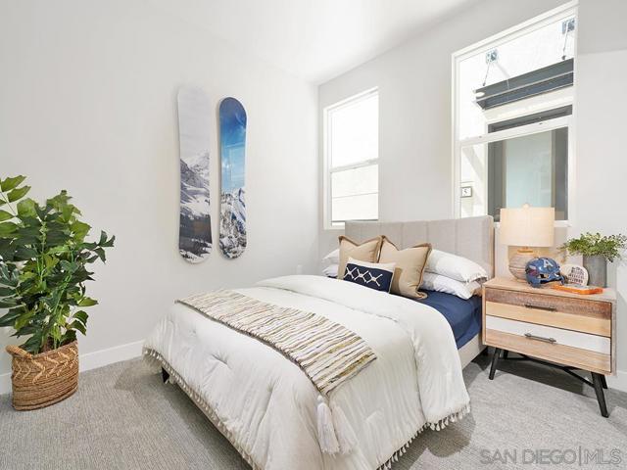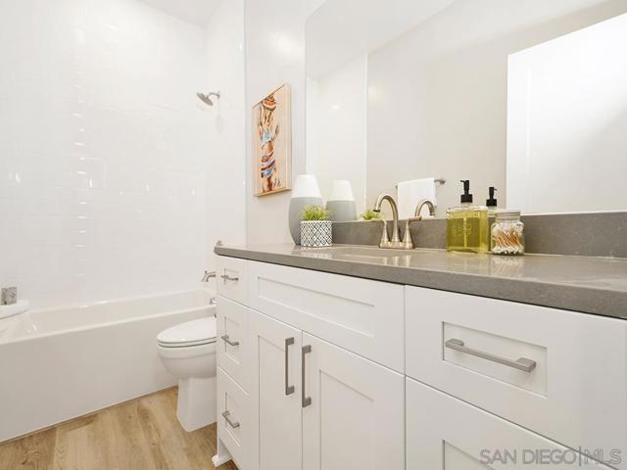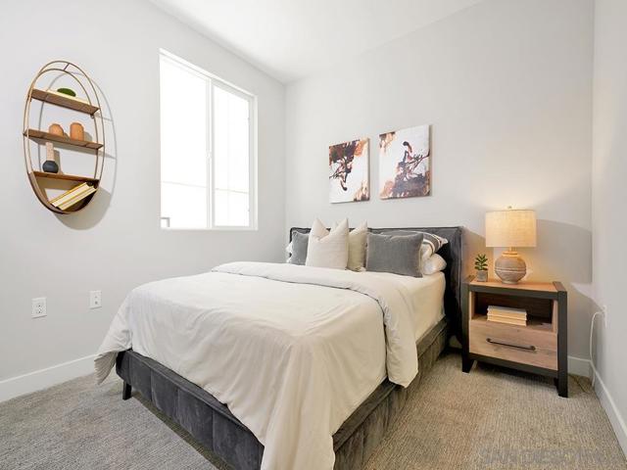1105 S Cleveland, 103 | Oceanside (92054) Coastal Oceanside
Experience the best of coastal living in this two-story townhome nestled 3 blocks from the sand in Oceanside. This newly constructed residence offers all new construction and is conveniently located near downtown Oceanside’s famed restaurants, breweries, and shops. Each level is thoughtfully designed to maximize space and comfort, featuring a sleek, modern kitchen that flows into the spacious living area, perfect for relaxing and entertaining.The townhome includes three bedrooms, plus an office/flex space and 2.5 baths. Complete with solar power, all-included appliances, and access to a shared rooftop terrace, this townhome is offered at a competitive price, so don't miss out on the opportunity to own a piece of paradise. Be sure to inquire about our special interest rate buydown offer available through our preferred lender. CRMLS 240016099
Directions to property: Take Oceanside Blvd. from 5 frwy, continue west across Coast Hwy then turn right onto Cleveland Street, proceed a short distance to 1105 Cleveland on the left side of the street. Please park on street as the homeowners have dedicated parking spots in the garage. Cross Street: Oceanside Blvd.

