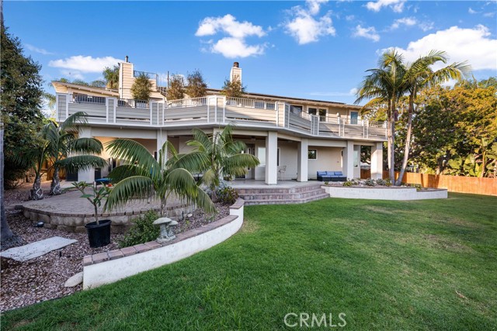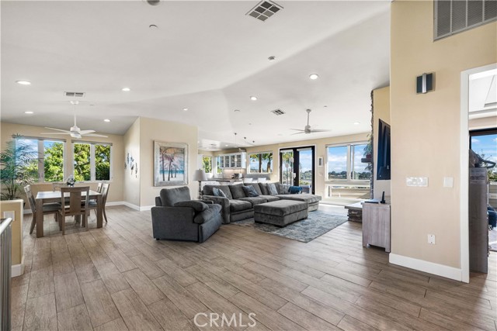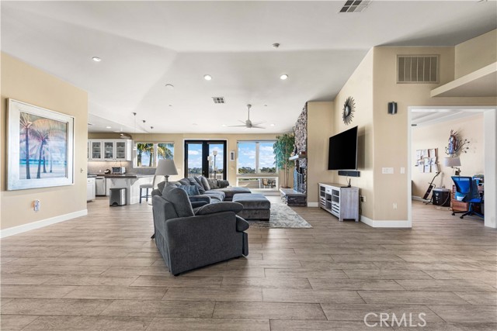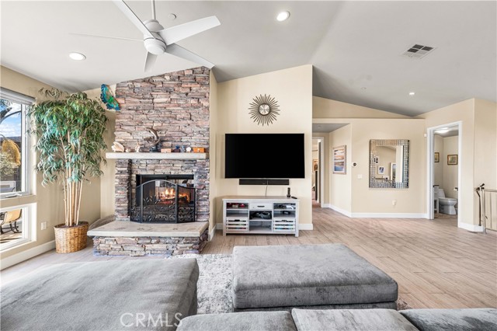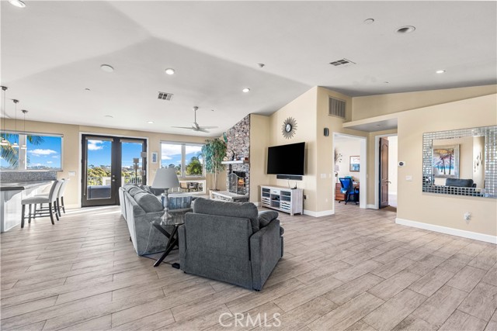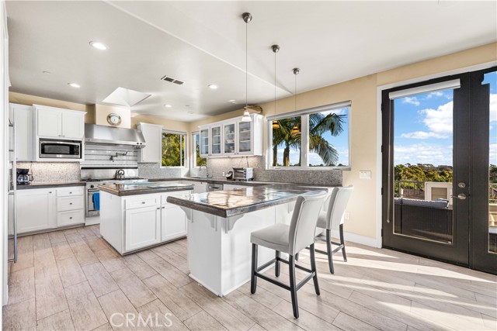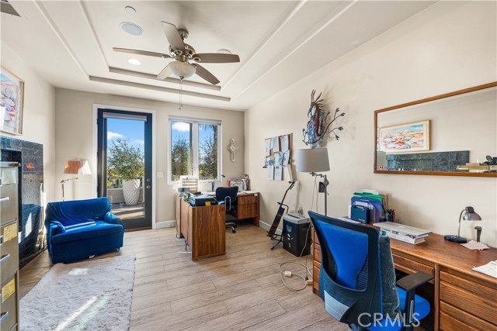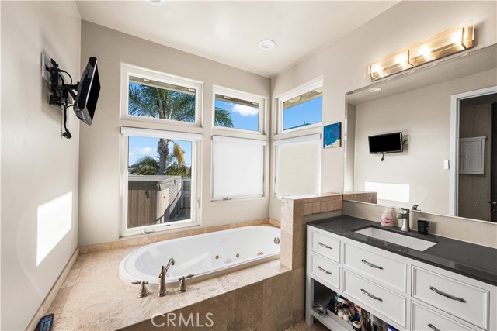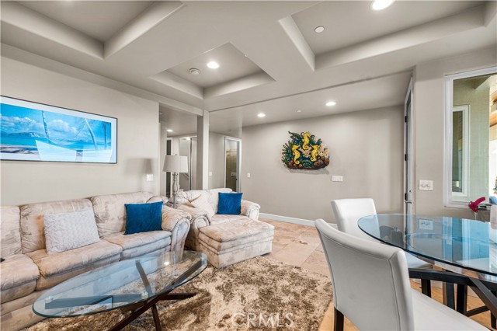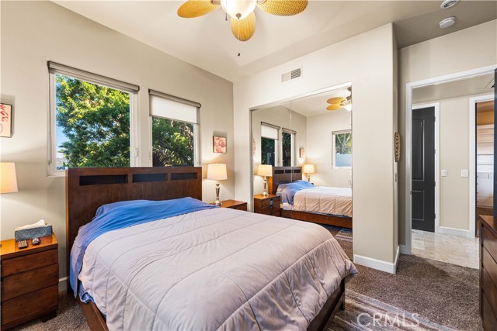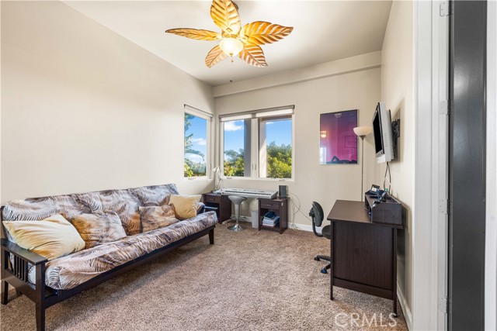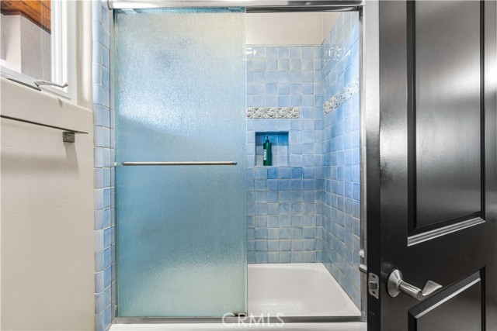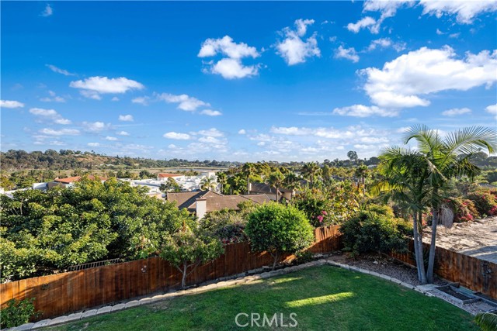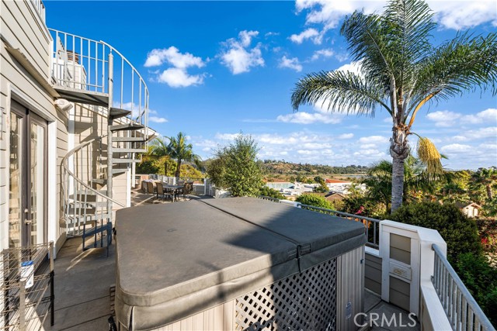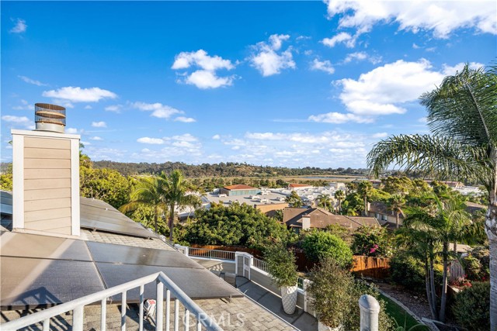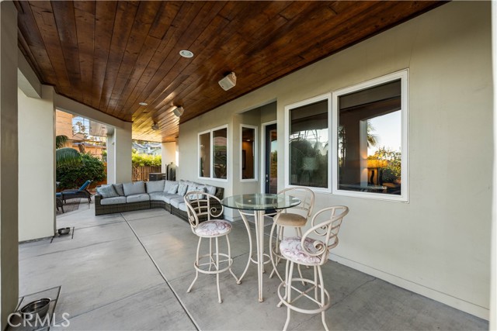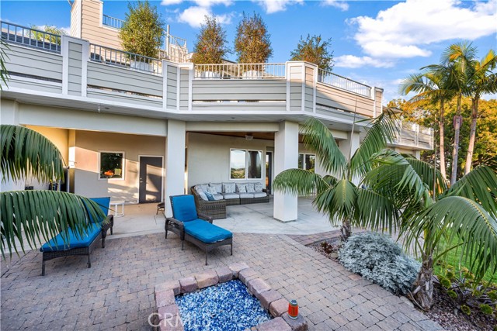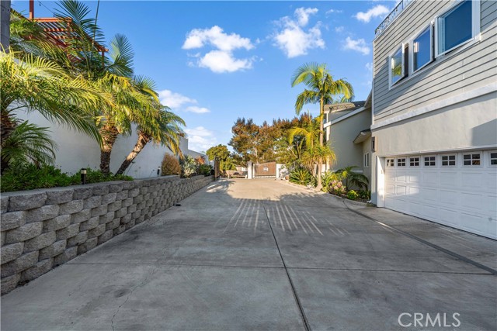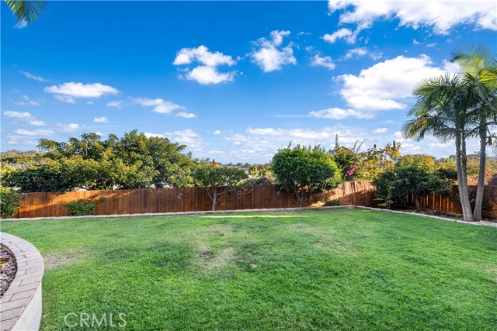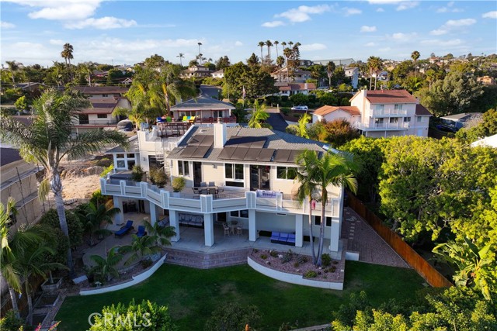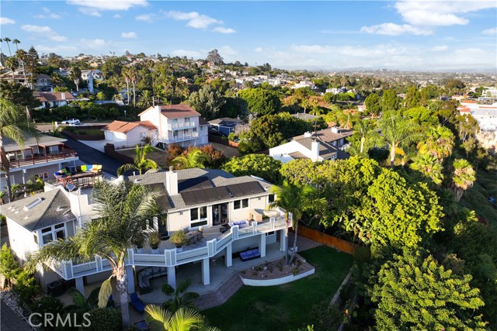1809 Ivy RD | Oceanside (92054) Fire Mountain
Check out this custom estate home with stunning VIEWS!! This property is very private, gated, and great for entertaining and enjoying ocean breezes. There is an abundance of natural light. The Spacious open floor plan allows cool ocean breezes through the entire property! Master bedroom suite is on the main level plus office and 4 bedrooms, Great room and 2 full baths on the lower level. The lower-level leads to an amazing backyard with huge, covered patio and grassy area. Room to build a pool. This home includes a chef's kitchen, Glass tile backsplash, large pantry. Pot filler, Professional Viking 48" double oven with 6 burners and griddle. Lots of large windows with amazing views and natural light. Double sided fireplace in family room/dining rm, Wrap around deck. Spiral staircase leads to upper view deck with amazing ocean view and lounge/entertainment space. OWNED SOLAR plus 3 car garage. Entire home has water filtration system. Very special property with curb appeal in Fire Mountain. Could work great for Multi-generational families! Come see this home today! Seller Motivated bring ALL offers! VA LOAN IS ASSUMABLE BALANCE IS $637,000 INTEREST RATE OF 2.375. amazing opportunity! CRMLS SR24170546
Directions to property: (Just East of the I-5) From 78 FWY, Exit Jefferson. Go North on Jefferson, L onto Vista, QUICK RT on Avocadao, Left on Ivy. At the bottom of Driveway at Gate.



