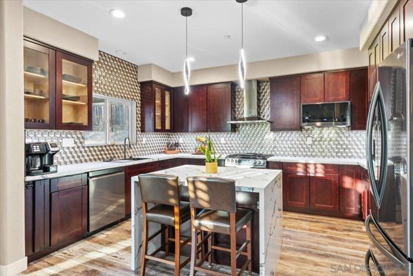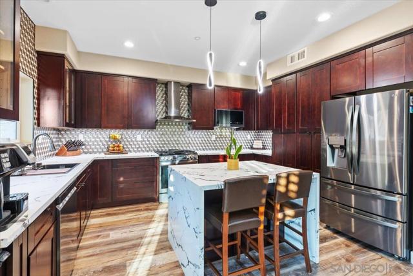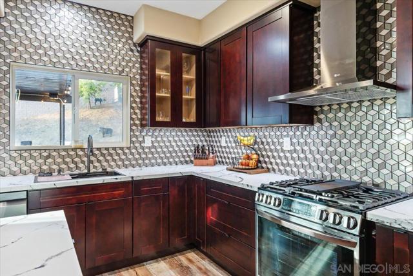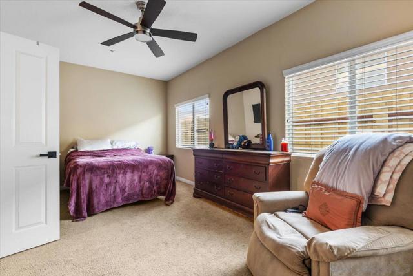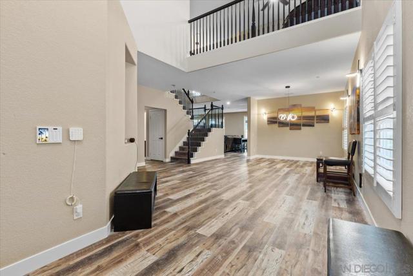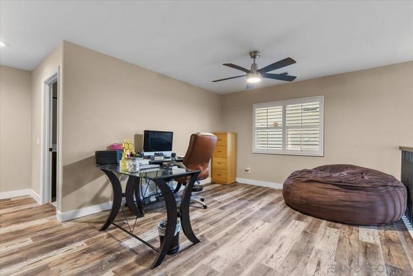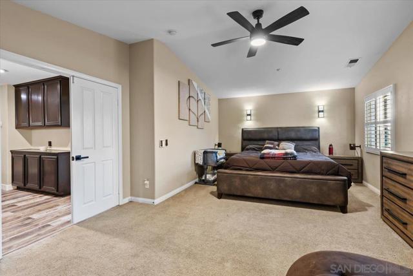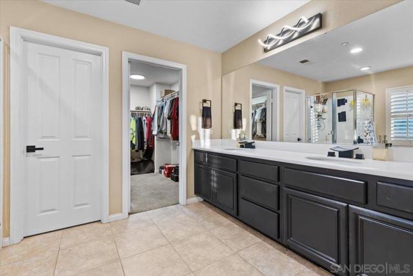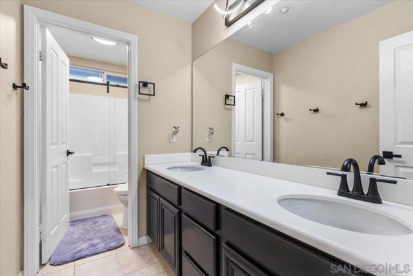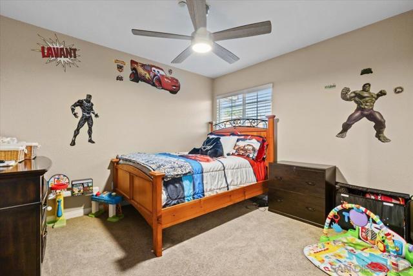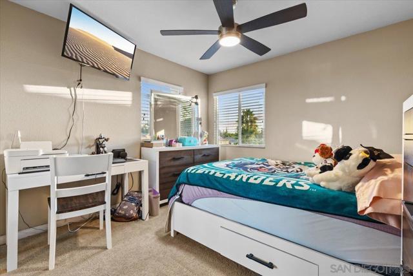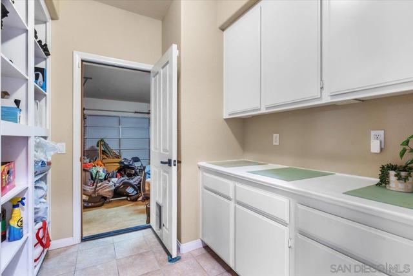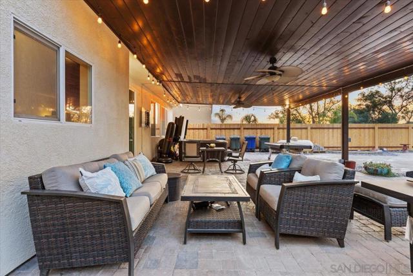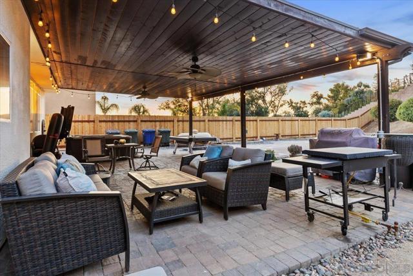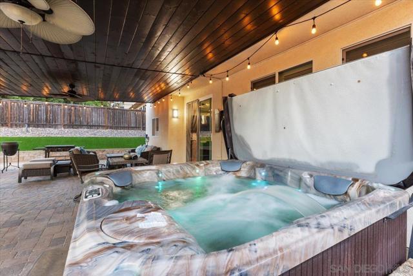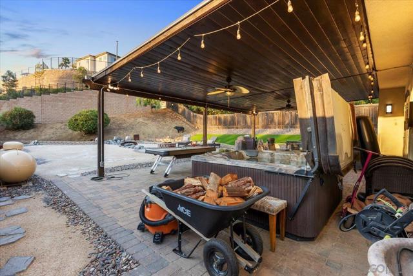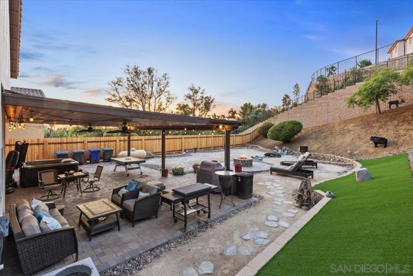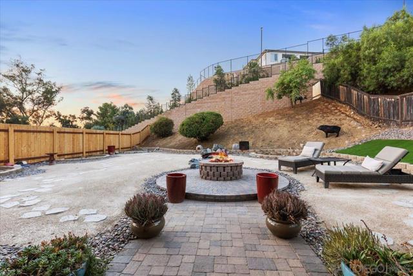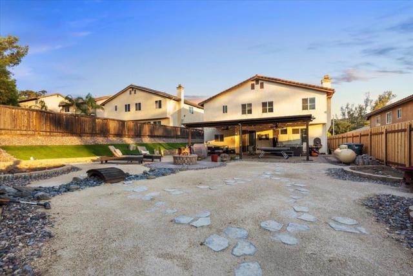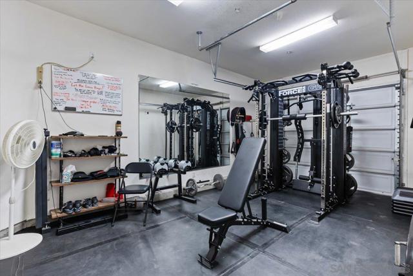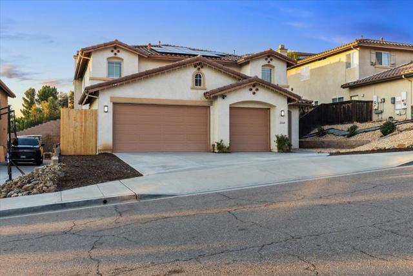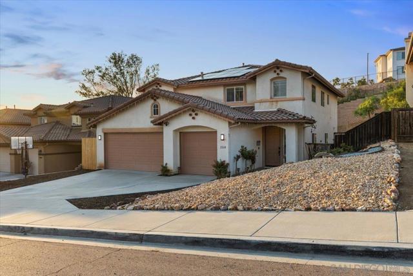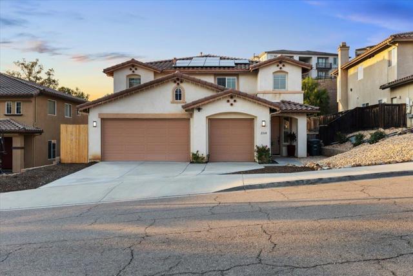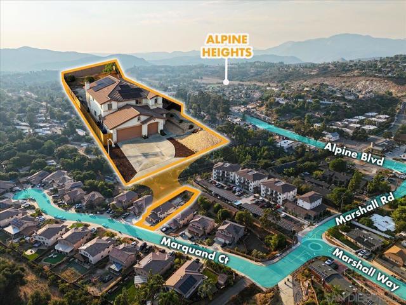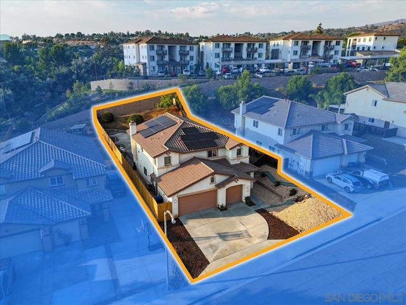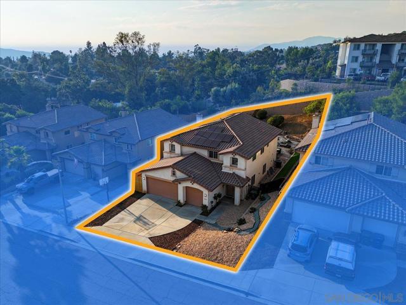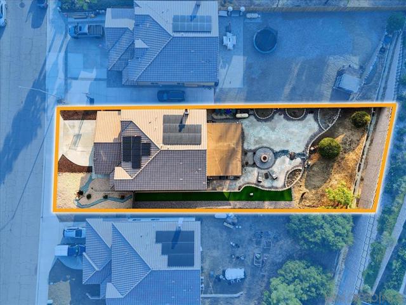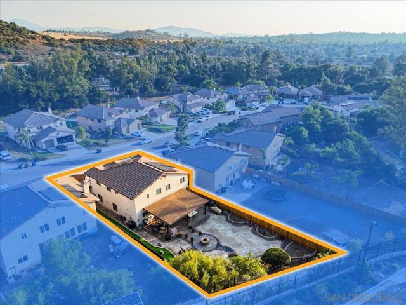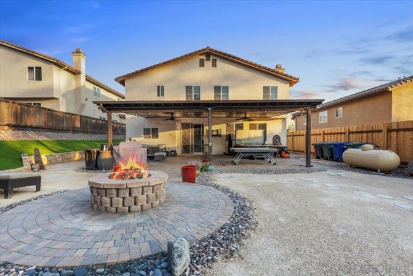2268 Marquand Ct | Alpine (91901) Ponderosa Estates
Discover tranquility in this turnkey home with 26 Paid-Off Solar Panels! Built in 2005, this 3,092 sq. ft. residence boasts 5 spacious bedrooms, 3 full bathrooms, and a generously sized loft. The inviting curb appeal features a waterfall-like fountain, setting the stage for the serene Alpine atmosphere. Step through the grand entrance with its vaulted ceilings and upgraded chandeliers, enhancing the home's elegant charm. The first floor includes an oversized bedroom and full bathroom, perfect for guests or in-laws. Recent upgrades abound, including new vinyl plank flooring, over $60k worth of enhancements in the kitchen and a state of the art lighting system. Enjoy refinished cabinets, quartz countertops, a state-of-the-art sink system ideal for entertaining, and stylish modern light fixtures. Smart switches throughout the home allow for convenient video and audio communication between rooms. The expansive 0.25-acre lot is a dream for entertainers, featuring a newer hot tub, and a firepit and propane-connected grill. The oversized patio roof, complete with built-in electrical and two fans, is built to support a second-story deck. The hardscaped yard minimizes maintenance while providing a beautiful, low-effort space perfect for gatherings and family life. With fully paid solar, this exceptional home is ready for you. With no HOA or Melloroos, don’t miss out on this opportunity to own in Ponderosa Estates! Discover tranquility in this turnkey home in the coveted Ponderosa Estates. Built in 2005, this 3,092 sq. ft. residence boasts 5 spacious bedrooms, 3 full bathrooms, and a generously sized loft. The inviting curb appeal features a waterfall-like fountain, setting the stage for the serene Alpine atmosphere. Step through the grand entrance with its vaulted ceilings and upgraded chandeliers, enhancing the home's elegant charm. The first floor includes an oversized bedroom and full bathroom, perfect for guests or in-laws. Recent upgrades abound, including new vinyl plank flooring throughout and over $60k worth of enhancements in the kitchen. Enjoy refinished cabinets, quartz countertops, a state-of-the-art sink system ideal for entertaining, and stylish modern light fixtures. Smart switches throughout the home allow for convenient video and audio communication between rooms. The expansive 0.25-acre lot is a dream for entertainers, featuring a newer hot tub, and a firepit and propane-connected grill. The oversized patio roof, complete with built-in electrical and two fans, is built to support a second-story deck. The hardscaped yard minimizes maintenance while providing a beautiful, low-effort space perfect for gatherings and family life. With fully paid solar, this exceptional home is ready for you. Don’t miss out on this opportunity to own in Ponderosa Estates! CRMLS 240025340
Directions to property: Cross Street: Marshall Rd x Marquand Ct.


