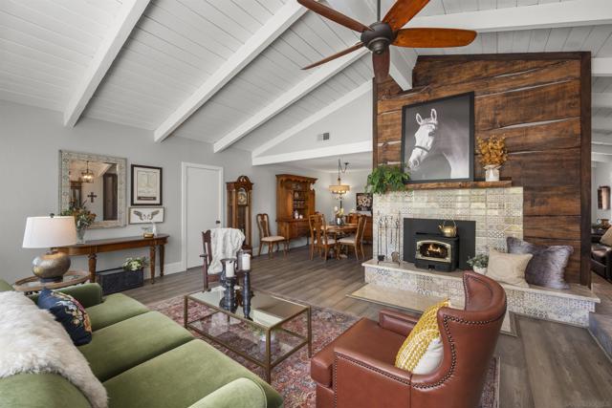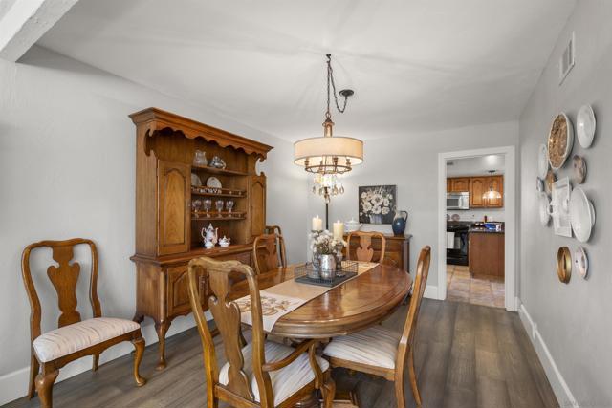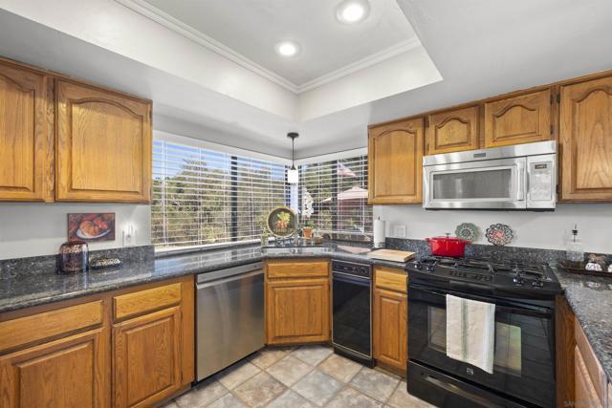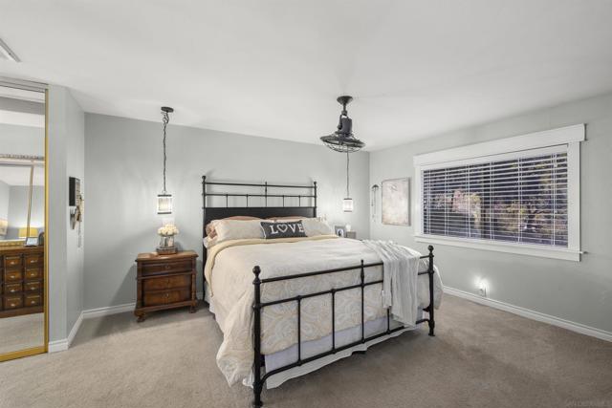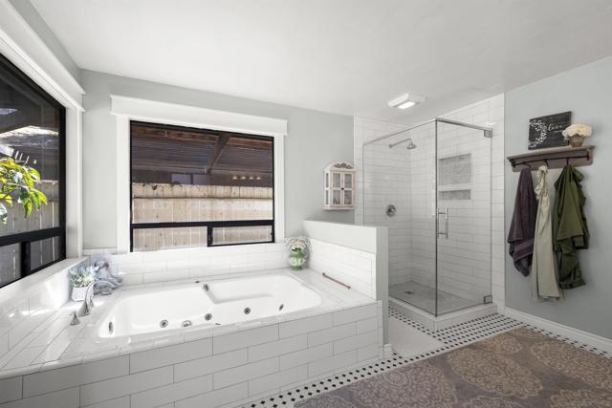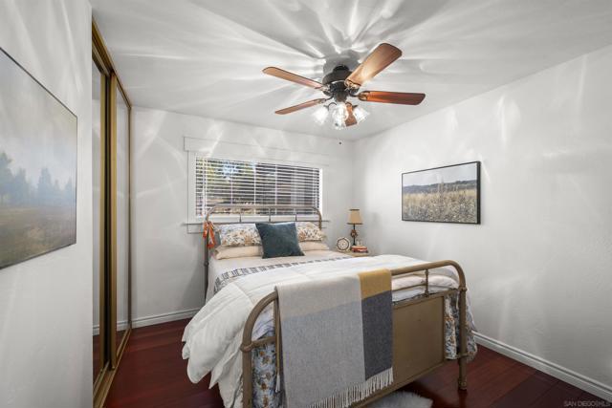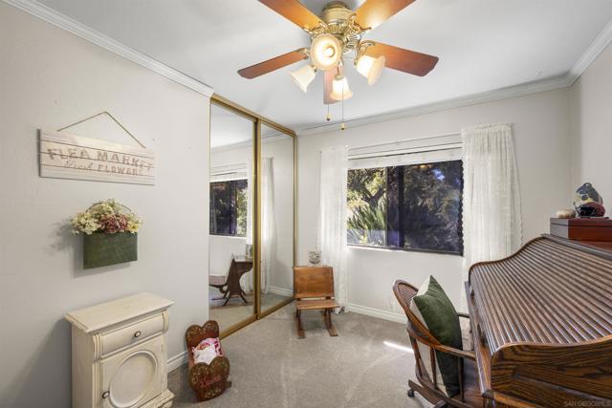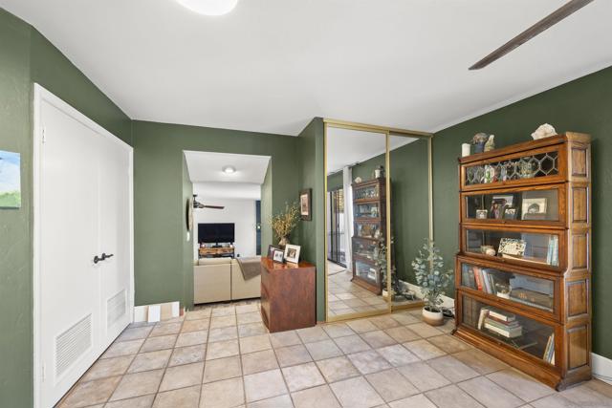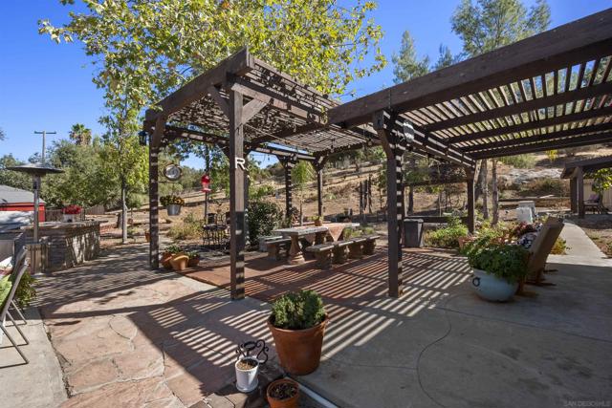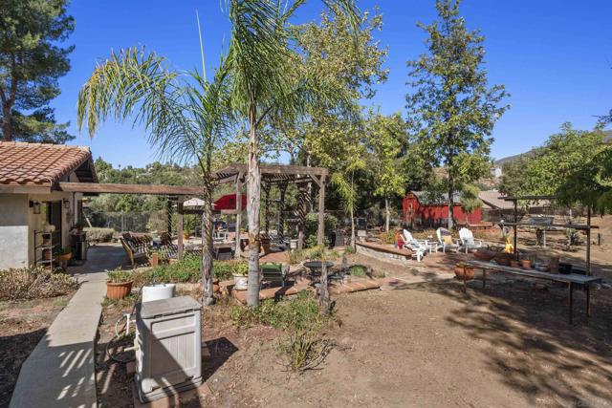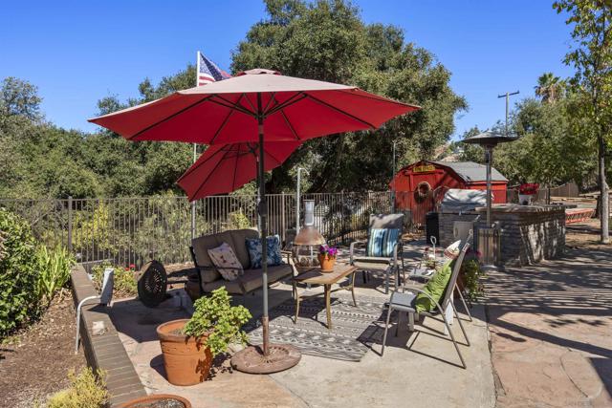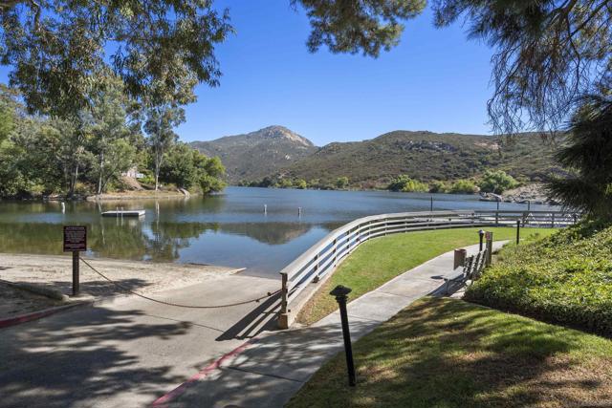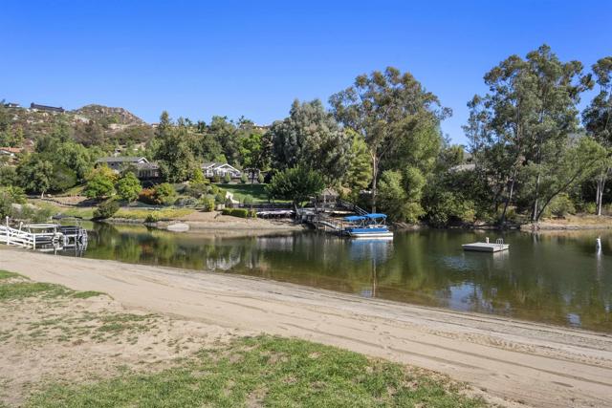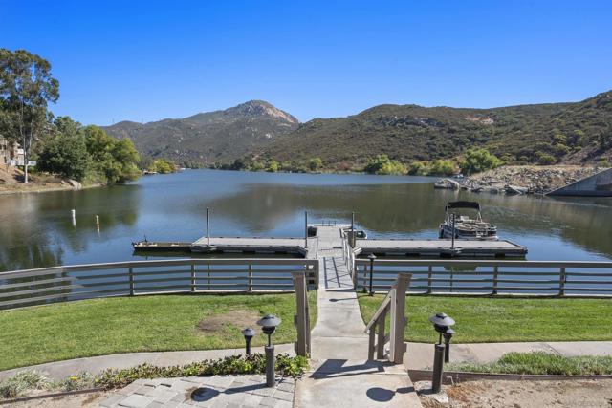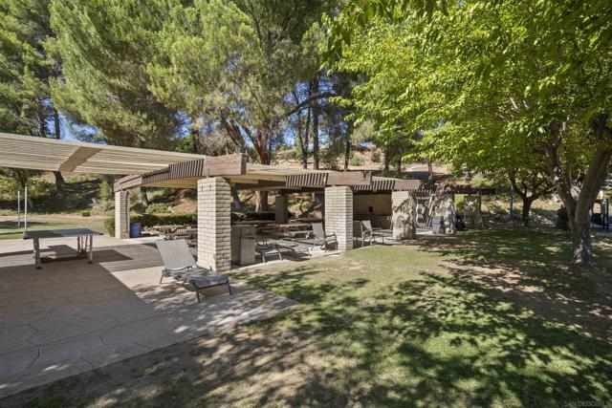2154 Via Dieguenos | Alpine (91901) Palo Verde Ranch
Discover this single-story 5-bedroom, 3-bathroom haven in the sought-after Palo Verde Ranch community, where privacy meets endless potential. The main living space boasts vaulted ceilings and a cozy fireplace, creating an open, inviting atmosphere. The kitchen, equipped with stainless steel appliances and ample counter space, effortlessly connects to the living room, perfect for gathering. The primary bedroom is a spacious retreat with an ensuite bathroom featuring a luxurious jacuzzi tub and stylish updates completed within the last five years. All secondary bedrooms are generously sized. One of the bedrooms offers a cozy walk-through to the garage and is currently used as an additional living area, complete with its own charming wood-burning fireplace. The private, low-maintenance lot includes multiple seating areas, a built-in BBQ, and enough room to build an ADU—or even add a stable, as the property is zoned for equestrian use. Storage options abound with a three-car garage, additional workshop, pull-down attic, storage room under the deck, and outdoor shed. Owned solar panels and propane heating ensure energy efficiency. The Palo Verde Ranch community enriches the lifestyle with 30 miles of scenic horse trails, a private lake for boating, and a lakeside clubhouse with stunning views—all for a low HOA fee. Don’t miss this opportunity to make this well-maintained Alpine retreat your own! Discover this single-story 5-bedroom, 3-bathroom haven in the sought-after Palo Verde Ranch community, where privacy meets endless potential. The main living space boasts vaulted ceilings and a cozy fireplace, creating an open, inviting atmosphere. The kitchen, equipped with stainless steel appliances and ample counter space, effortlessly connects to the living room, perfect for gathering. The primary bedroom is a spacious retreat with an ensuite bathroom featuring a luxurious jacuzzi tub and stylish updates completed within the last five years. All secondary bedrooms are generously sized. One of the bedrooms offers a cozy walk-through to the garage and is currently used as an additional living area, complete with its own charming wood-burning fireplace. The private, low-maintenance lot includes multiple seating areas, a built-in BBQ, and enough room to build an ADU—or even add a stable, as the property is zoned for equestrian use. Storage options abound with a three-car garage, additional workshop, pull-down attic, storage room under the deck, and outdoor shed. Owned solar panels and propane heating ensure energy efficiency. The Palo Verde Ranch community enriches the lifestyle with 30 miles of scenic horse trails, a private lake for boating, and a lakeside clubhouse with stunning views—all for a low HOA fee. Don’t miss this opportunity to make this well-maintained Alpine retreat your own! CRMLS 240025501
Directions to property: Cross Street: Via Belota.



