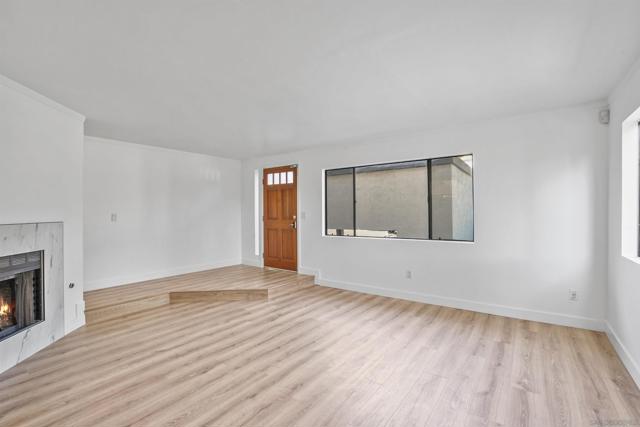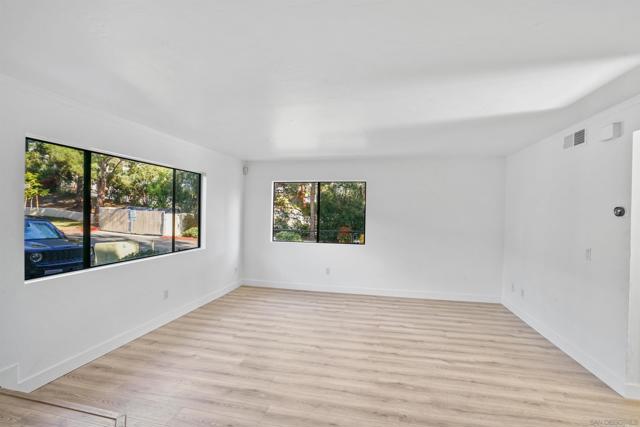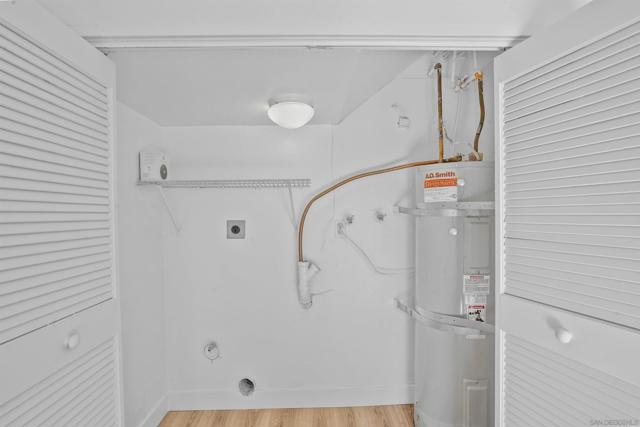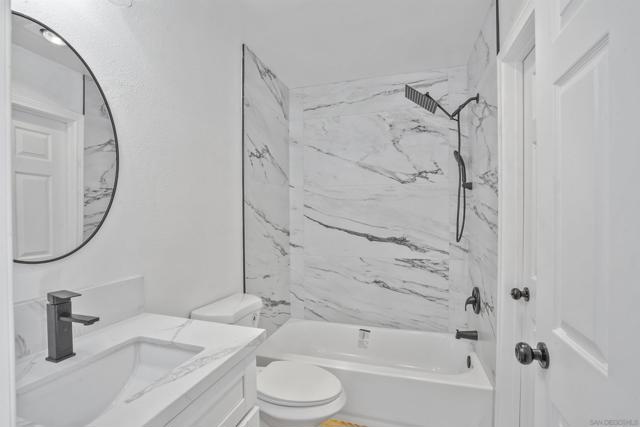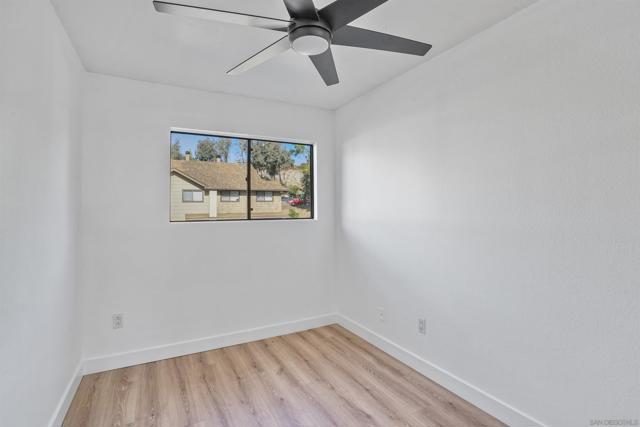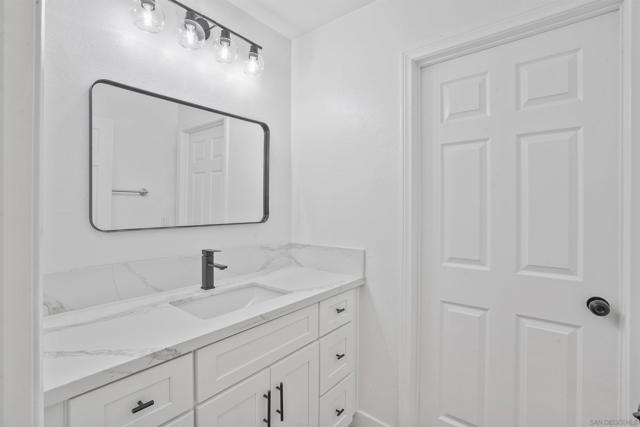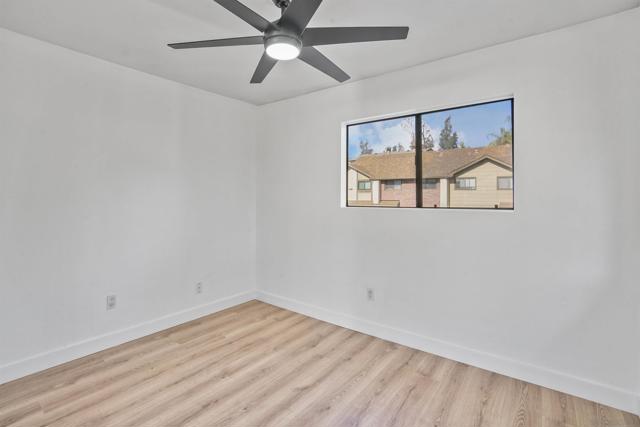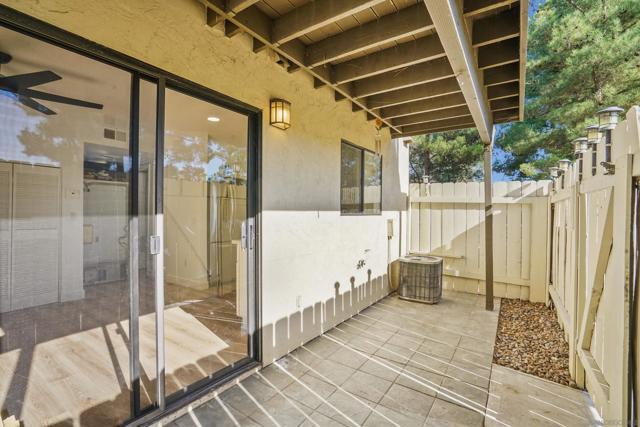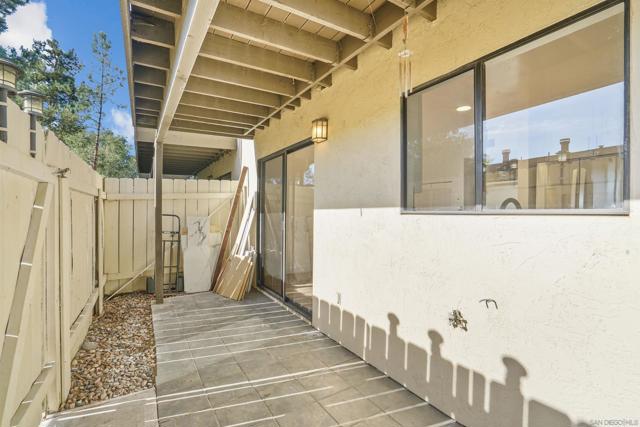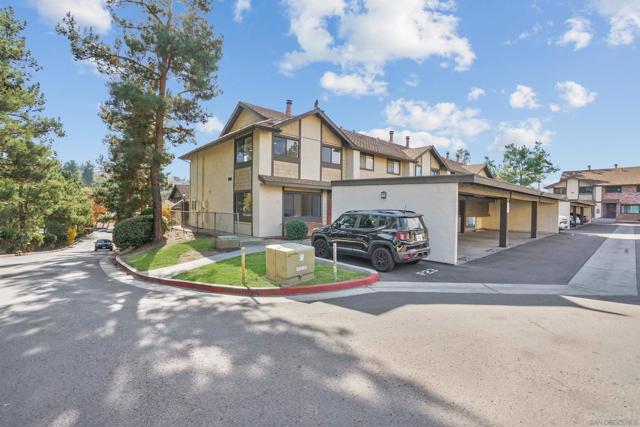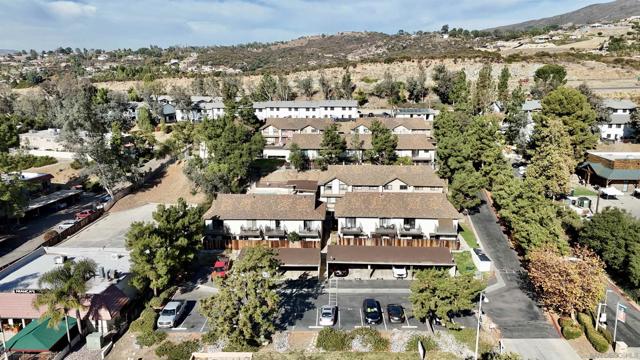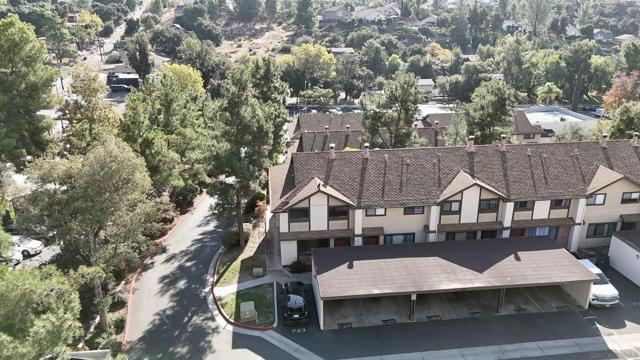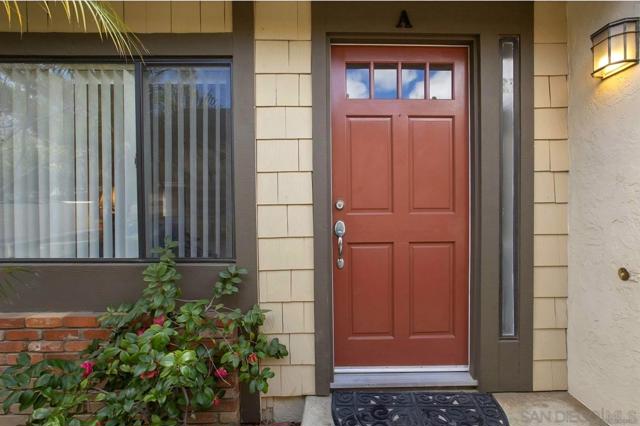2642 Alpine Blvd., A | Alpine (91901) Alpine
Step into this beautifully updated 3 Bd 1.5 Ba corner unit townhome, where modern comfort meets stylish design in addition no one above or below you and only sharing One wall. From top to bottom, this home has been completely transformed, offering the perfect blend of function and elegance. Featuring, Brand-new flooring throughout, complemented by sleek modern baseboards for a polished finish, a Completely brand-new kitchen with cabinets that provide ample storage and a clean contemporary aesthetic, and stainless steel appliances. Enjoy the luxury of a newly remodeled shower, New vanities, and modern fixtures that elevate your daily routine, Each bedroom, the dining area, and the living space are equipped with ceiling fans to ensure year-round comfort, an updated fireplace décor as you enter, perfect for cozy evenings at home. Conveniently located near schools, parks, shopping, etc.. this townhome offers a turn-key opportunity for discerning buyers. A community with limited units providing a more private ambiance with HOA covering water, trash, and exterior landscaping. "Secure this home's 2.4% assumable mortgage save thousands annually, and close in 45 days when you work with Roam. Inquire with the listing agent for more details." CRMLS 240027966
Directions to property: 8 E. to Tavern Rd left on Alpine Blvd. Cross Street: Alpine Blvd..


