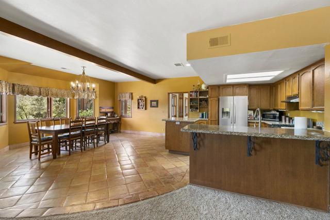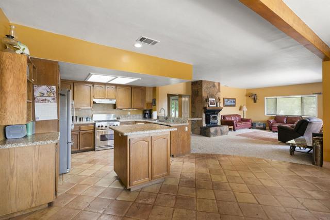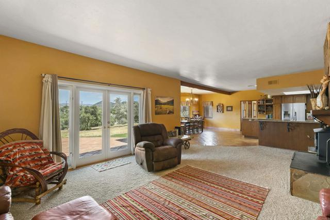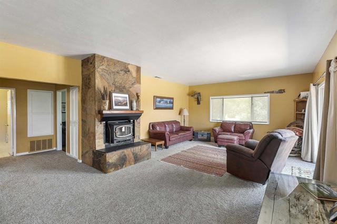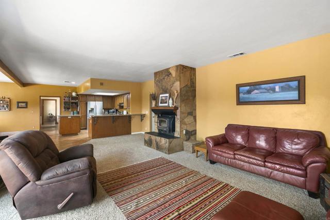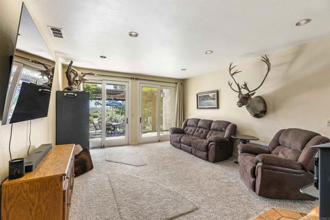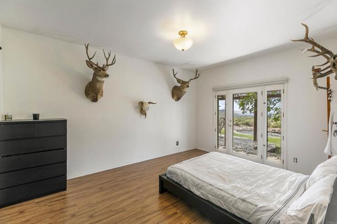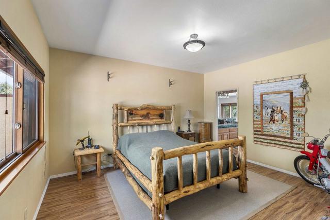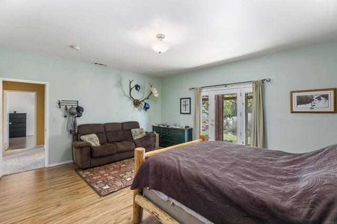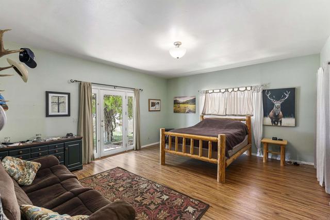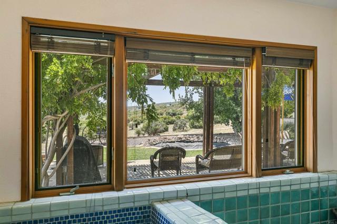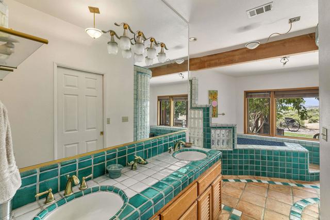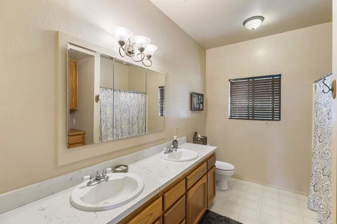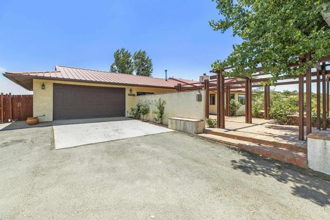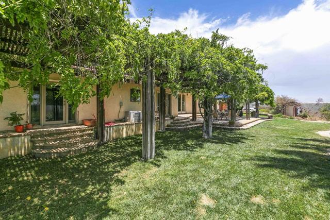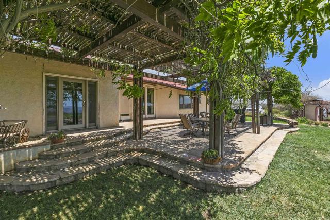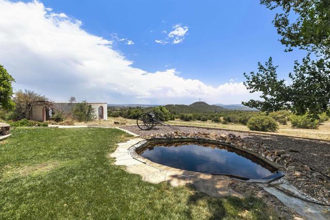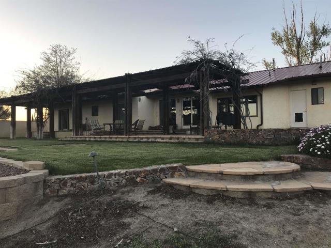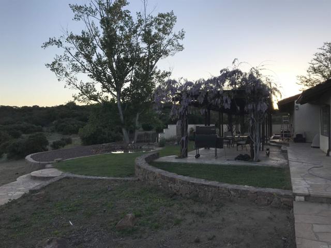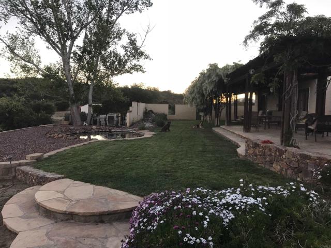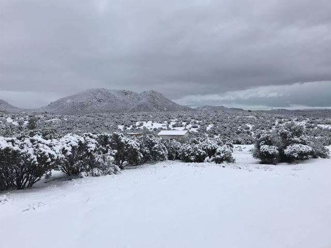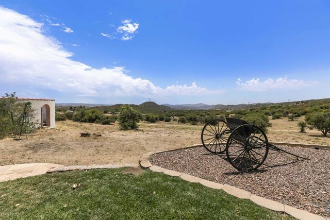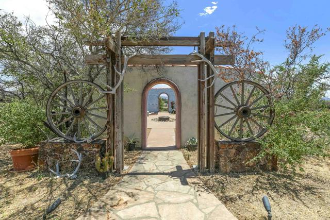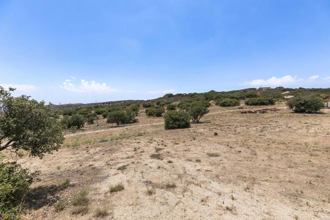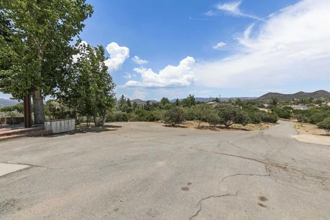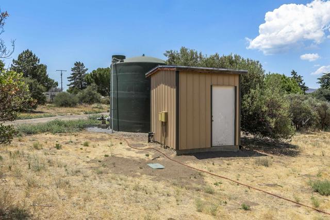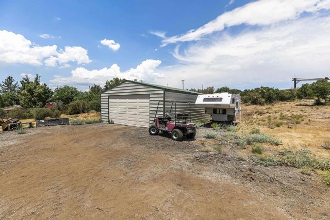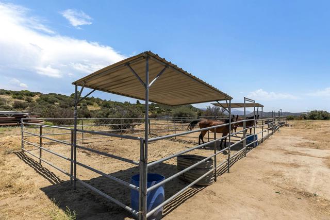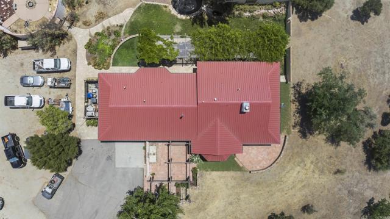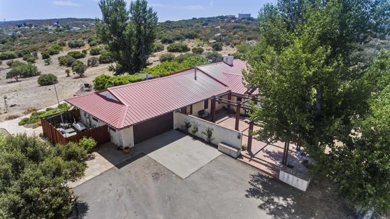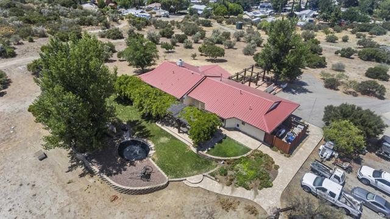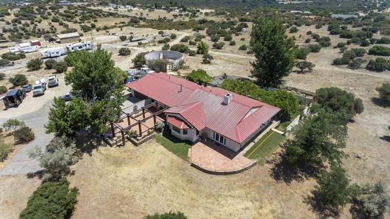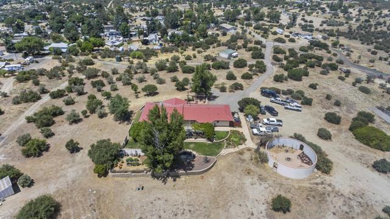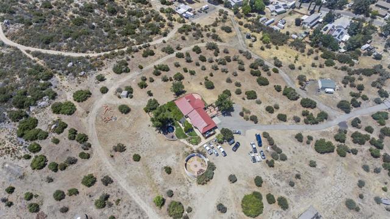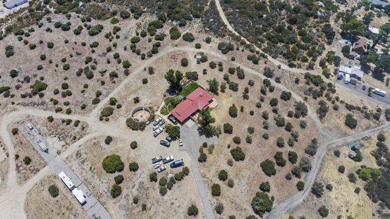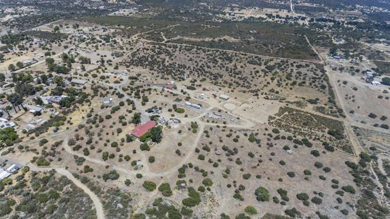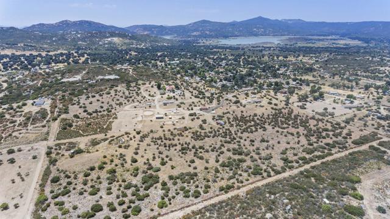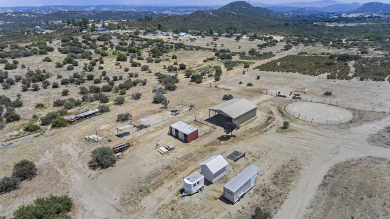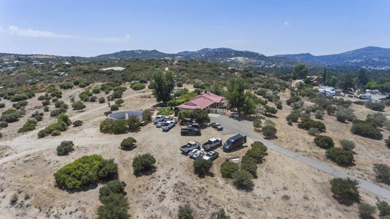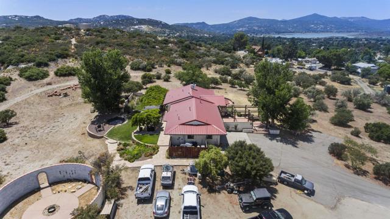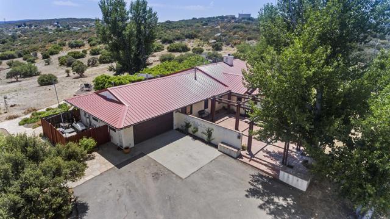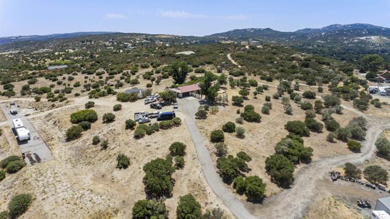30069 Canvasback Drive | CAMPO (91906) Lake Morena
Are you ready to fulfill your dream of owning a small ranch, then this might just be your property! Enter the property through a large wrought iron gated entrance with stone pillars & walls on either side. As you are driving up towards the main house, you will pass the 3br/2ba caretaker's quarters on the left hand side which is completely out of site from the main house. You will absolutely fall in love with the setting of this 2436 sqft 3br/2ba Spanish ranch style home with Saltillo tiles in the front courtyard, kitchen & dining areas. Updated island kitchen with stone countertops, oversized custom sink, top of the line KitchenAid & whirlpool appliances that are just a couple years old. Property has dual central heating & air conditioning systems +2 wood burning stoves, one in the living room & one in the family room. They keep the house warm on cool winter nights; house also has a whole house fan. All 3 bedrooms are large & oversized. Primary has a separate soaking tub & shower area, & large walk in closet. Several peek views of Lake Morena & expansive views in all directions especially to the South all the way to Mexico. Large front & rear covered patios areas are great for outdoor entertaining. There is a fruit tree orchard with several varieties, gated & fenced raised planter garden area, & a great chicken coop. 4 wells on the property to provide ample water. Living room & back flagstone patio area overlook small fish pond; landscaping around house is on sprinklers & timers. Metal roof is approximately 6 years old. There is a 2 car garage attached to the house +2 addit SDMLS 306224519
Directions to property: I-8 to Buckman Springs to Oak Dr, left on White Goose, left on Canvasback

