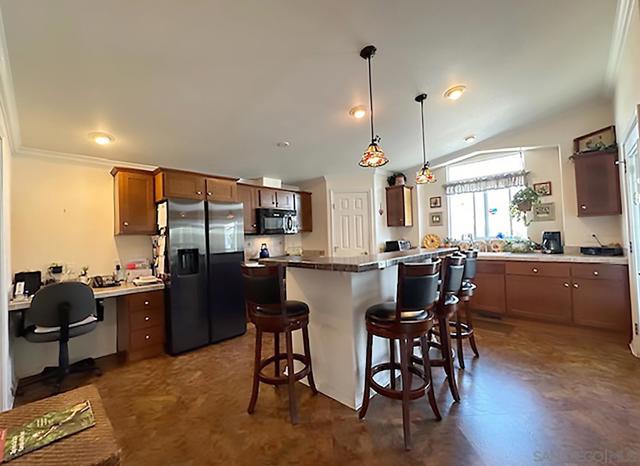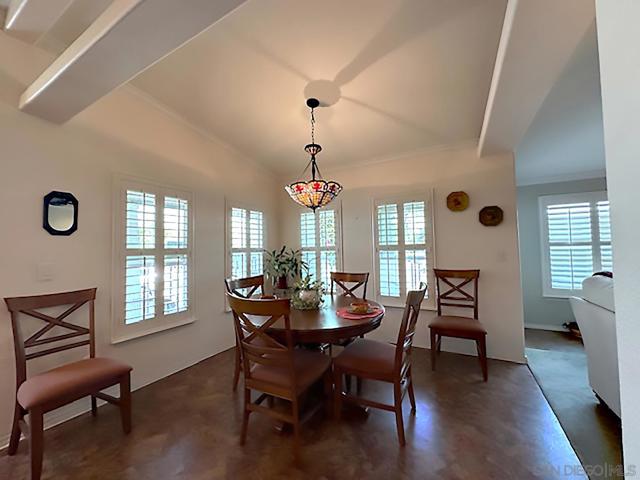3426 Don Carlos Dr | Carlsbad (92010) Rancho Carlsbad Country Estates
Great property. Newer, move-in ready, 3 bdrm. Upgraded by the owner at the factory during the construction stage. Boasts an architecturally interesting open floor plan. Fireplace in living room. Gourmet kitchen center island has seating for casual dining. Walk in pantry. Spacious dining room. Custom flooring and crown/baseboard molding. Plantation shutters. Primary bedroom has walk-in closet. Primary bathroom has dual vanities/walk-in shower, ample custom built-in linen storage. Located in Rancho Carlsbad, a premiere 55+ private community. Minutes to Carlsbad Village, great beaches, fine dining/shopping. Great property. Newer, move-in ready, 3 bdrm. Upgraded by the owner at the factory during the construction stage. Boasts an architecturally interesting open floor plan. Fireplace in living room. Gourmet kitchen center island has seating for casual dining. Walk in pantry. Spacious dining room. Custom flooring and crown/baseboard molding. Plantation shutters. Primary bedroom has walk-in closet. Primary bathroom has dual vanities/walk-in shower, ample custom built-in linen storage. Located in Rancho Carlsbad, a premiere 55+ private community. Minutes to Carlsbad Village, great beaches, fine dining/shopping. CRMLS 240021313
Directions to property: Entrance on El Camino Real between Cannon Road and College Blvd. Cross Street: El Camino Real so of Cannon Rd.














