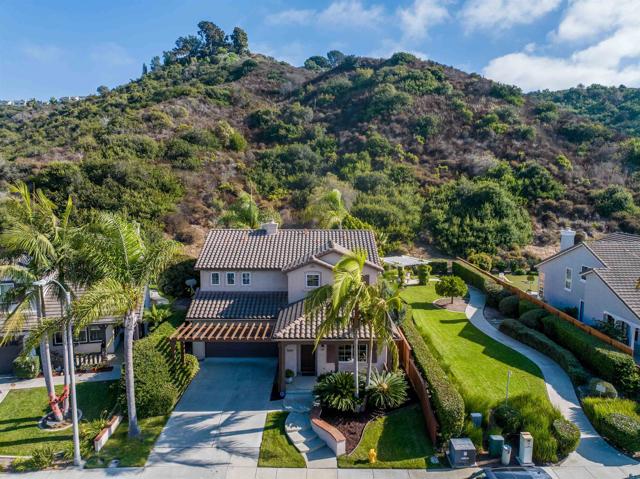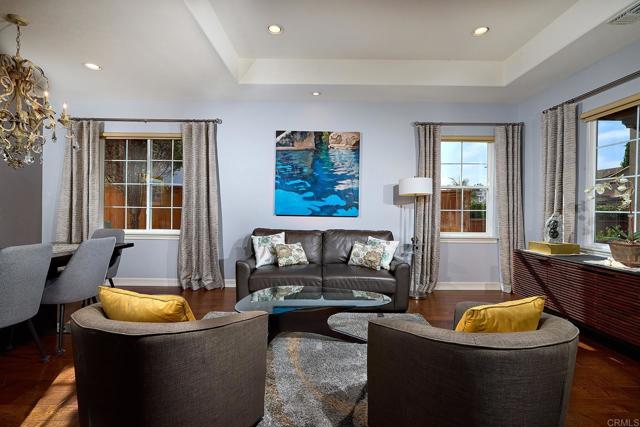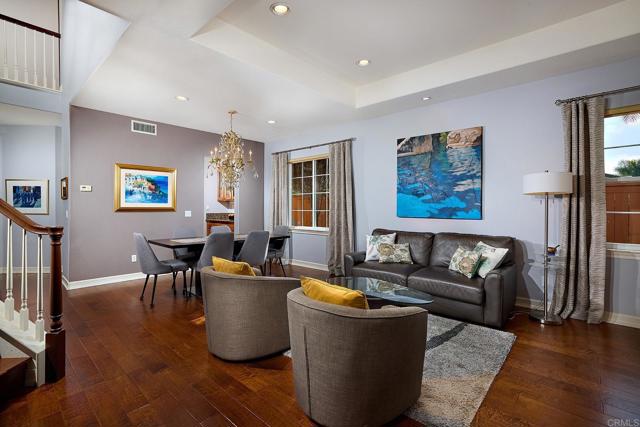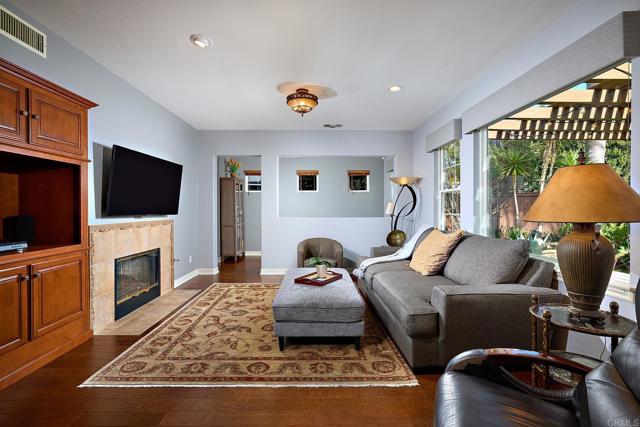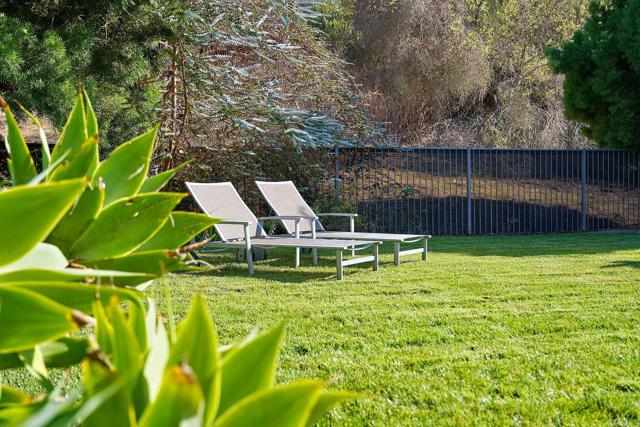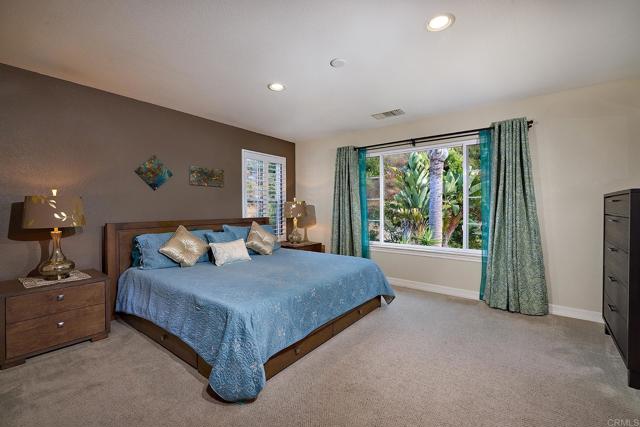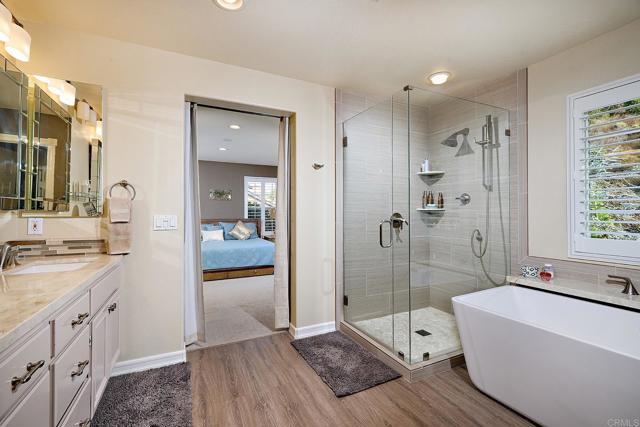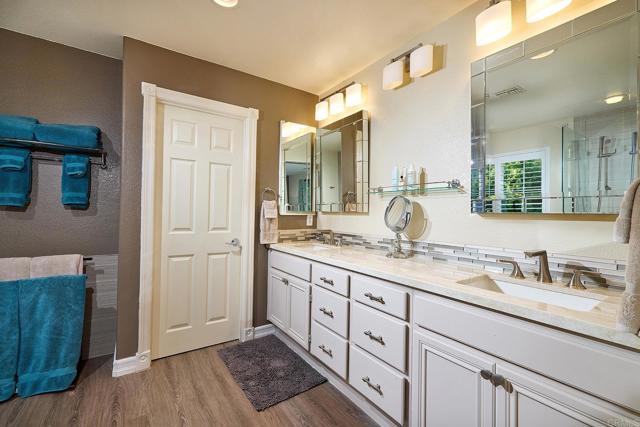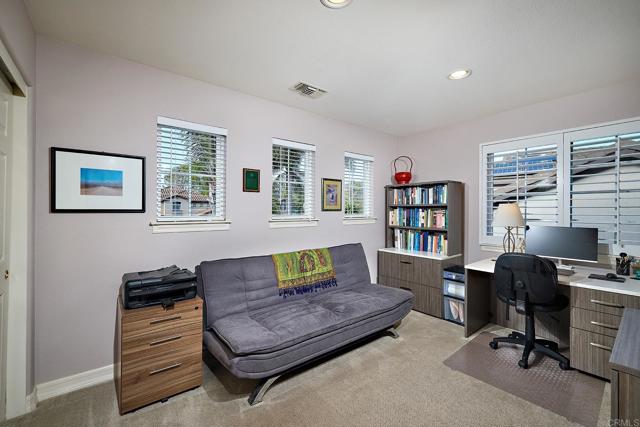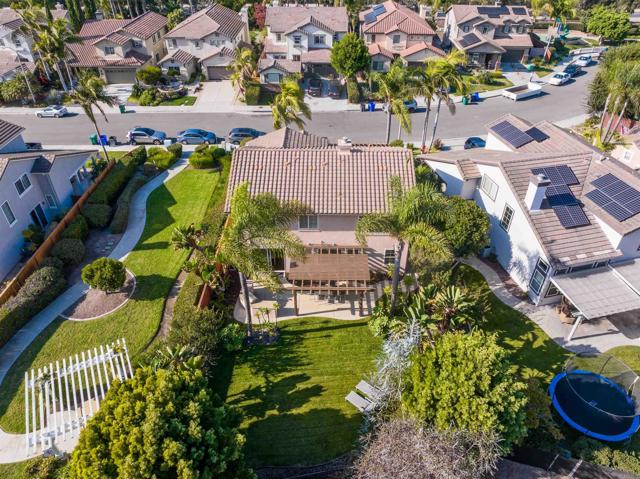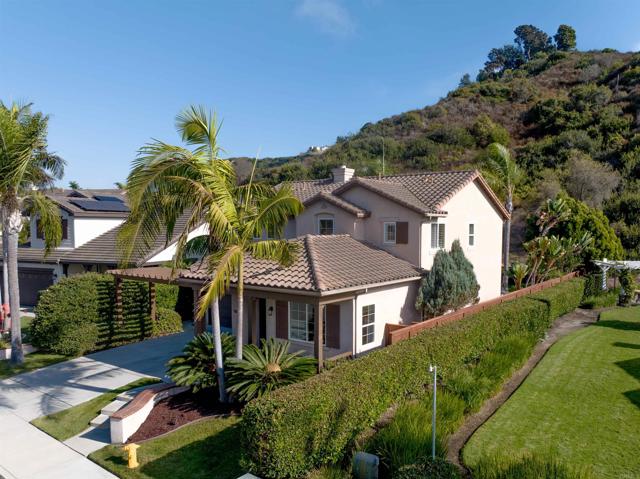5045 Ashberry RD | Carlsbad (92008) Canterbury
Introducing a stunning two-story residence in the highly sought-after community of Canterbury in Carlsbad, just moments from the scenic lagoon. This expansive property sits on a generous lot, offering ample outdoor space and serene green belt views off the rear and side, ideal for enjoying the coastal lifestyle. Inside, you’ll find an open-concept floor plan filled with natural light, highlighted by custom blinds and beautiful engineered hardwood flooring, perfect for modern living and entertaining. The gourmet kitchen is a chef’s dream, featuring high-end stainless steel appliances, granite countertops, and a spacious island. The large living area flows seamlessly to the backyard, which boasts an expansive patio, lush landscaping, and plenty of room for outdoor activities. A downstairs den provides an additional space for a home office, or media room. Upstairs, the master suite is a tranquil retreat, overlooking the tropical yard and green belt, with a spa-like ensuite bathroom, and a walk-in closet. Additional bedrooms are spacious and versatile, perfect for family, guests, or a home office. Located in a quiet location adjacent close to the cul-de-sac and the private community park, this home offers privacy and a peaceful atmosphere. Just minutes from the Carlsbad Lagoon and Southern Californian beaches, you can enjoy water activities, trails, and the natural beauty of the area, all while being close to top-rated schools, shopping, dining, and beaches. This home offers the perfect blend of coastal charm and modern luxury. Don’t miss this rare opportunity to own a piece of Carlsbad paradise! CRMLS NDP2409121
Directions to property: From Cannon Road, turn onto Frost Avenue, turn right onto Ashberry Road, the home is on your left.




