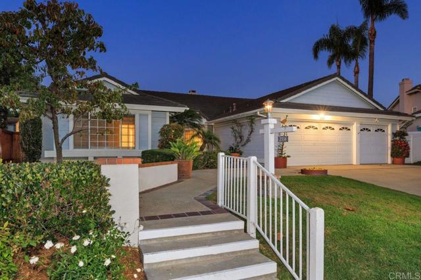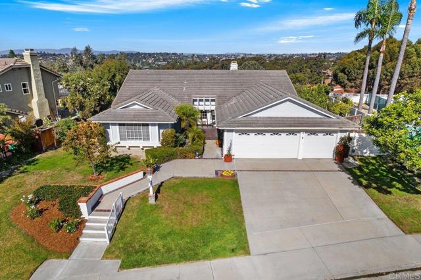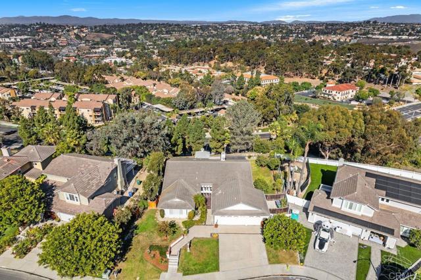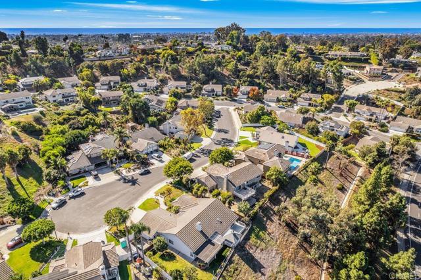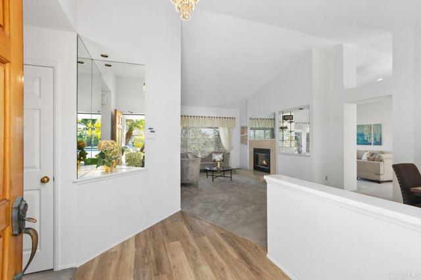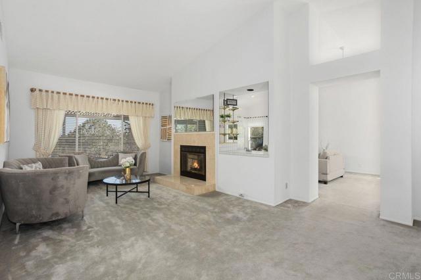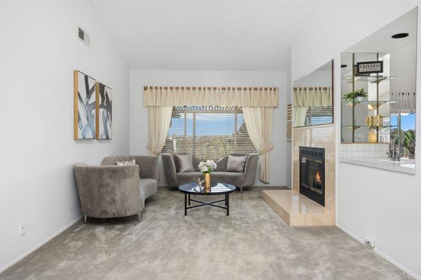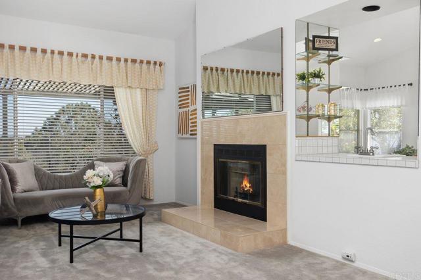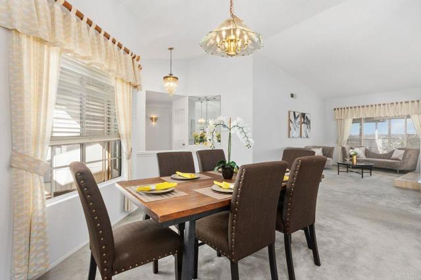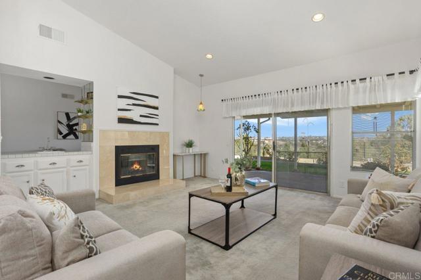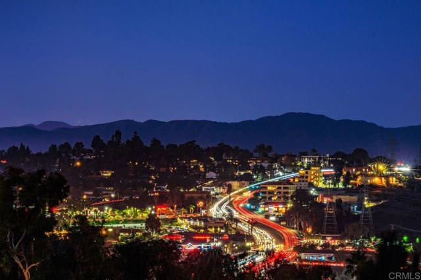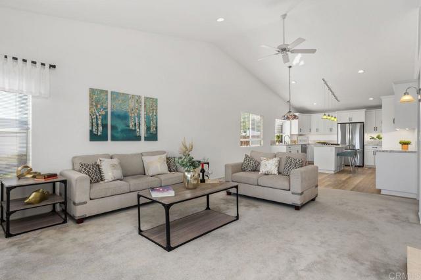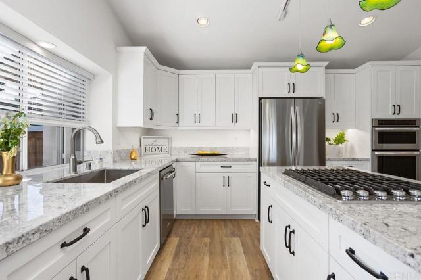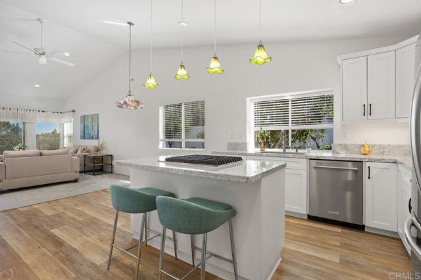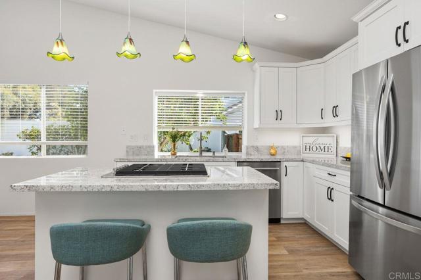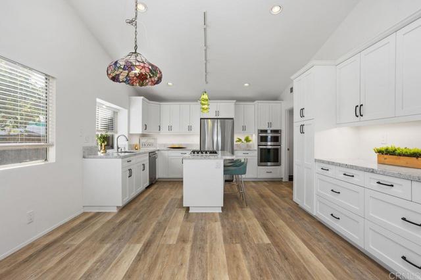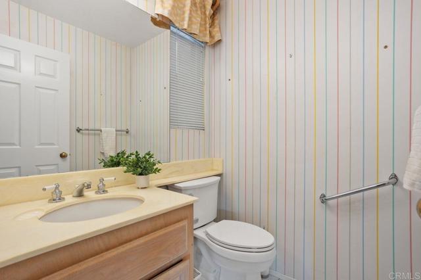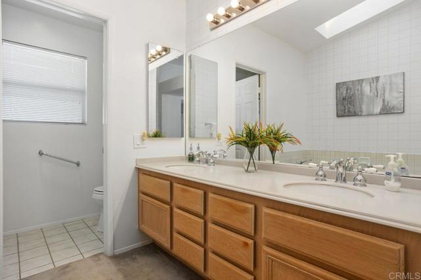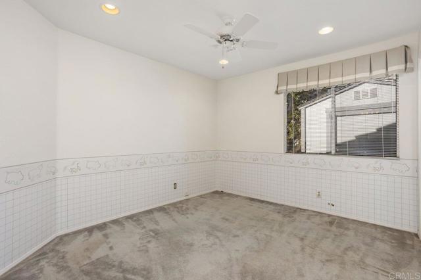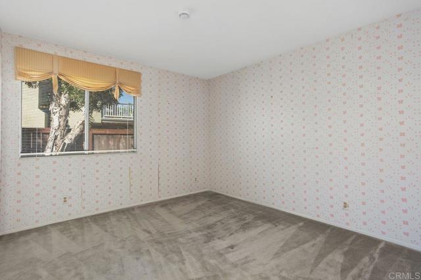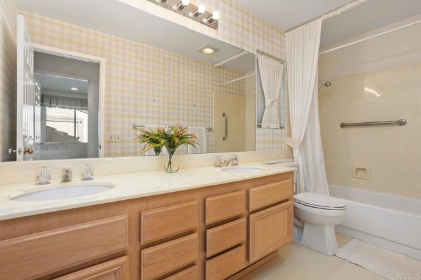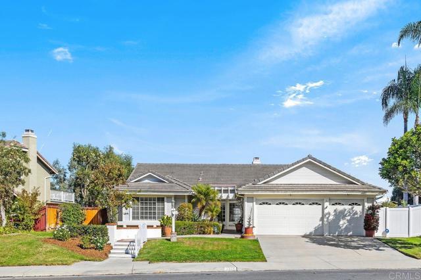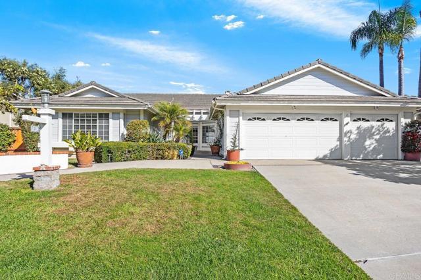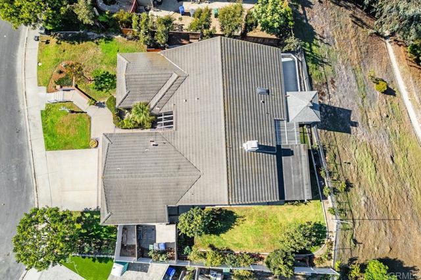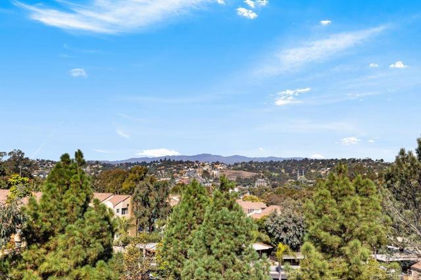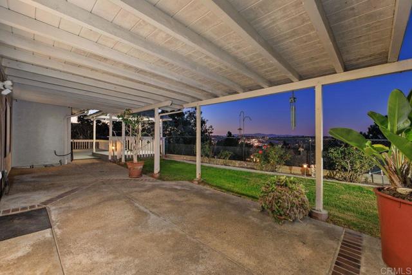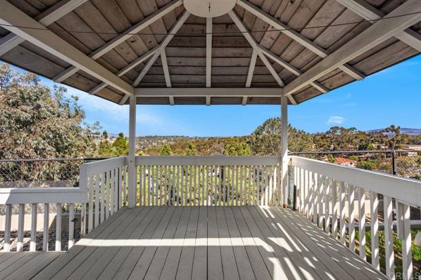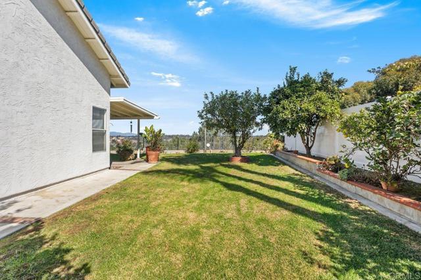2334 Kimberly Ct | Carlsbad (92008) Carlsbad
This remarkable single-story home offers 4 bedrooms, 3 bathrooms, and a generous 3-car garage, all situated on a spacious, private cul-de-sac lot in the desirable Brentwood Heights neighborhood. Enjoy breathtaking sunrises and panoramic views of the snow-capped mountains from your back patio, complemented by a secluded backyard that ensures complete privacy—no homes to interrupt your serene scenery. The modern kitchen has been recently remodeled, with new plumbing installed just over a year ago. Revel in the fruits of your labor with thriving Apple, Orange, Lemon, and Lime trees in your expansive backyard, ideal for relaxation or entertaining guests. Located near award-winning schools and with low HOA fees, this home is just a short walk from Carlsbad Mall, offering a variety of restaurants, shops, and charming coffee spots. With easy access to I-78 and I-5, you’re only minutes away from the stunning beaches of Carlsbad and Oceanside. This is more than just a home—it's a gem you'll cherish for years to come! CRMLS NDP2409698
Directions to property: I-78 to El Camino Real, go pass Carlsbad Mall to R on Carlsbad Village Dr, L on Celinda Dr, L on Kimberly Ct. Sign is on property OR: 5 FWY, Exit Carlsbad Village Drive, East on Carlsbad Village Drive, Right on Celinda Drive, left on Kimberly Ct. [Cross Street(s)]: Carlsbad Village Dr/Celinda Dr

