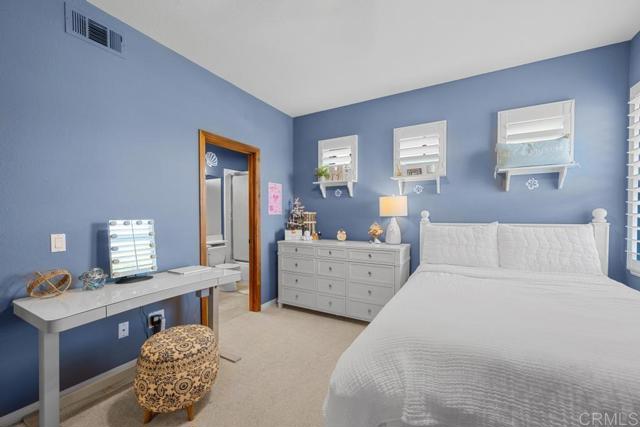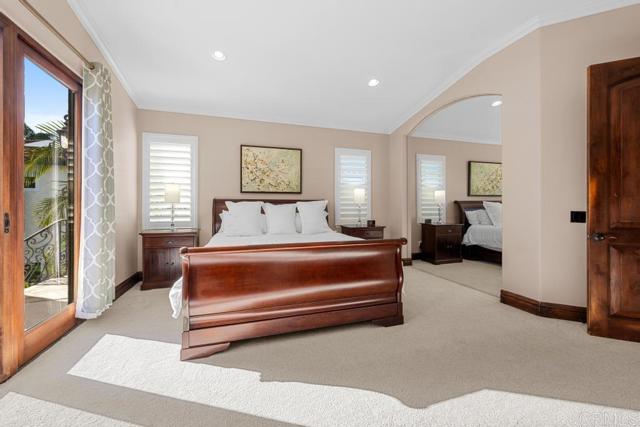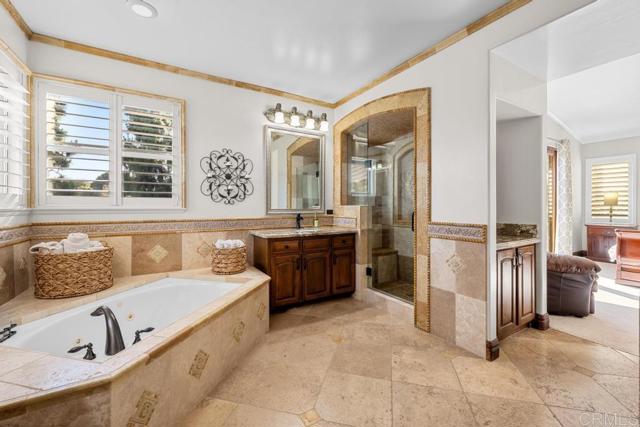6675 Curlew | CARLSBAD (92011) Carina
Over $200,000 in Reductions and ready to Sell! Entertainer's Dream! Step into luxury with this exquisite Mediterranean-style home, showcasing meticulous upgrades and finishes throughout. Upon entering, you are greeted by spectacular 10-foot tall hand-carved solid wood doors adorned with intricate iron inlays, setting the tone for the elegance that follows. The entire downstairs boasts 18-inch diagonal tumbled travertine floors with beautiful mosaic inlays, complemented by custom Stain Grade baseboards. featuring modern amenities and stylish finishes including a hybrid gas and wood burning sandstone fireplace in view from the open modern kitchen. The expansive 9x14 dining room, with its impressive ceilings and three-tier crown molding, offers the perfect ambiance for hosting large gatherings. The great room features a wet bar and built-in entertainment center with ample space, perfect for family and friends to enjoy the big game. Downstairs bedroom is currently being utilized as an office. Multiple sliding Pella doors open to a stunning backyard paradise, complete with pool, spa, fountain, fireplace and an outdoor kitchen featuring a large bar height chef's table, kegerator, Lynx equipment (42" grill, flat top grill, sink and two refrigerators). The star of the show is a built in hybrid wood and gas burning Forno Classico Pizza Oven. Ascend the stunning travertine staircase with custom wrought iron railing to the master suite where you will find a custom-designed bathroom, large walk-in closet, and a spacious west-facing balcony that offers beautiful views. This home combine SDMLS 306201671
Directions to property: GPS










































































