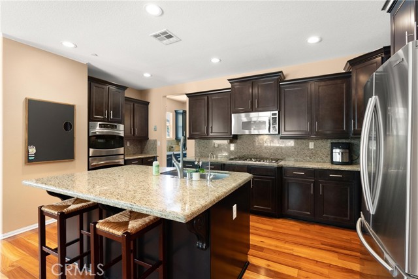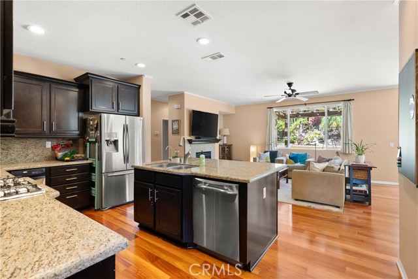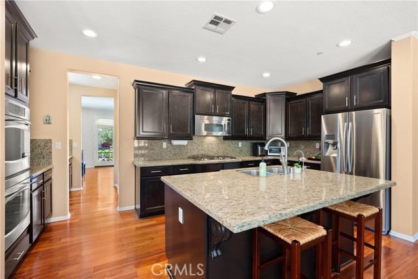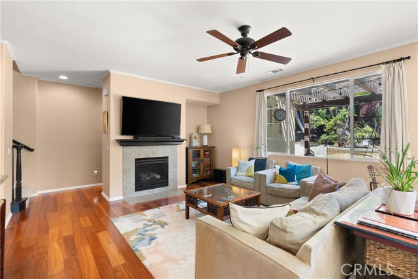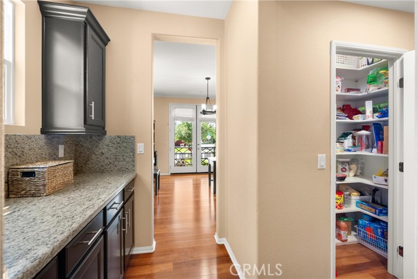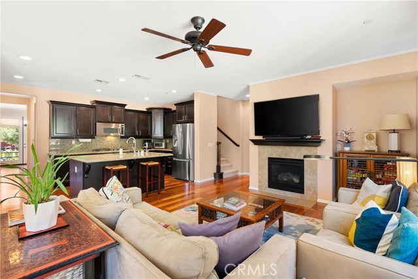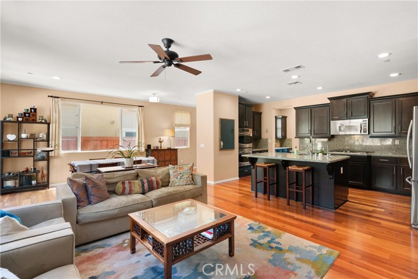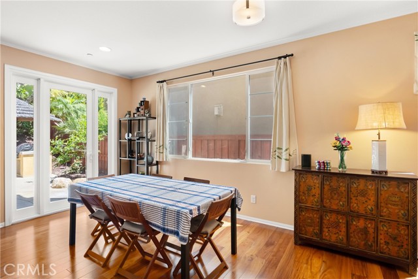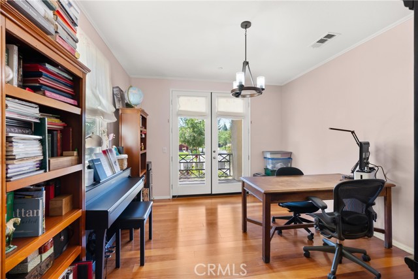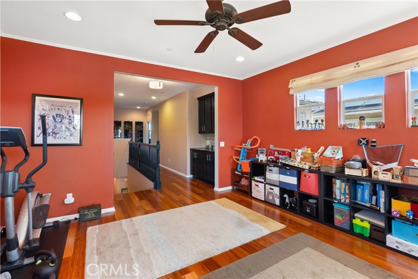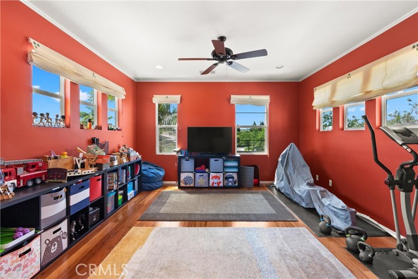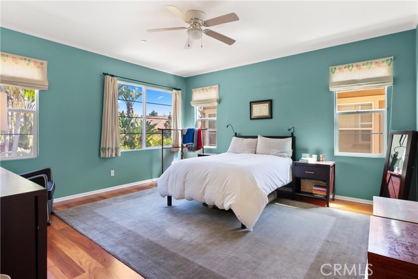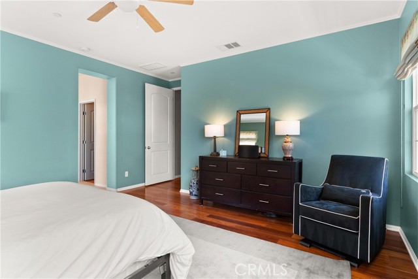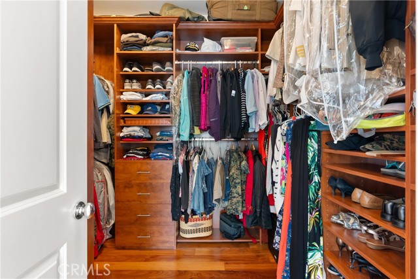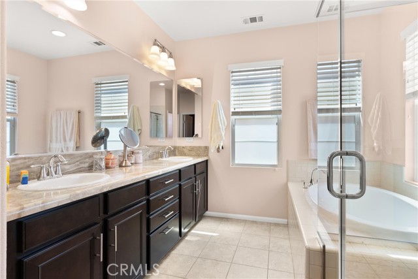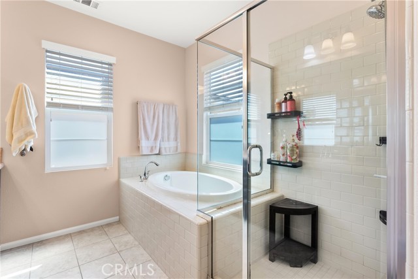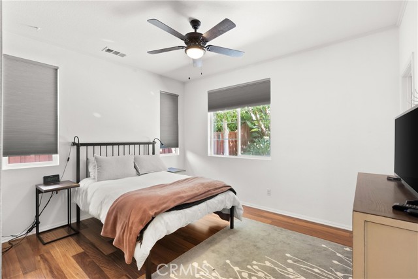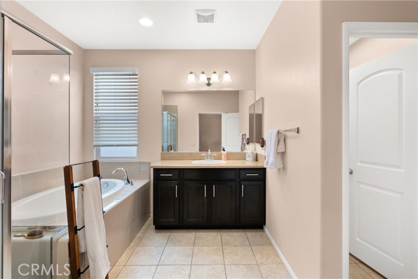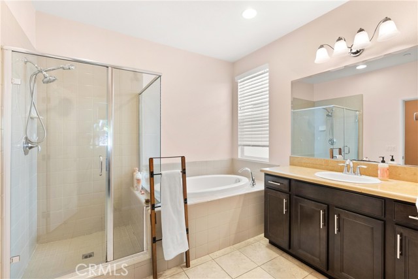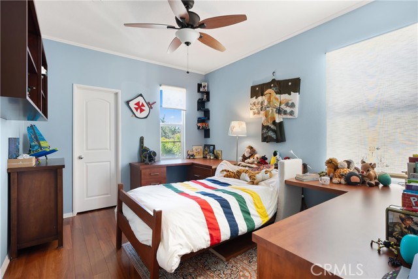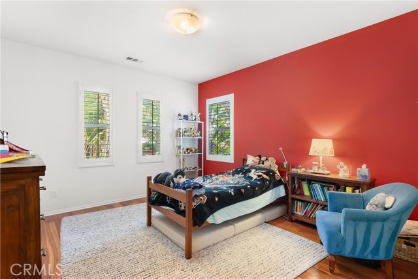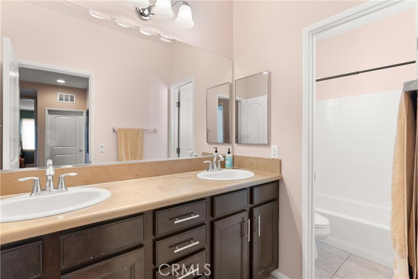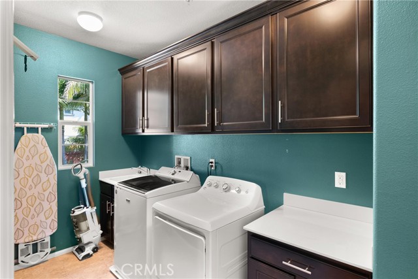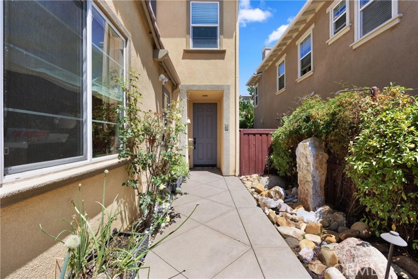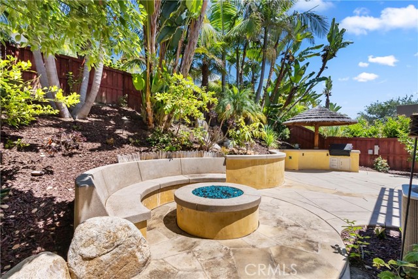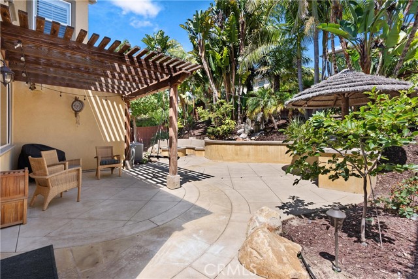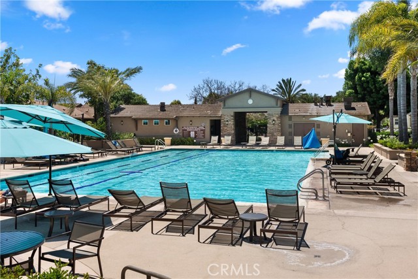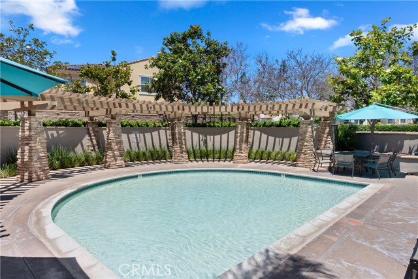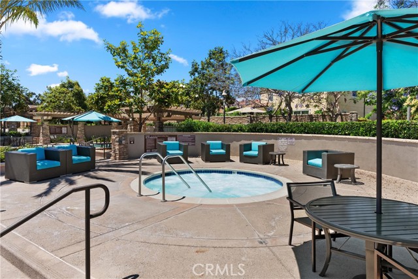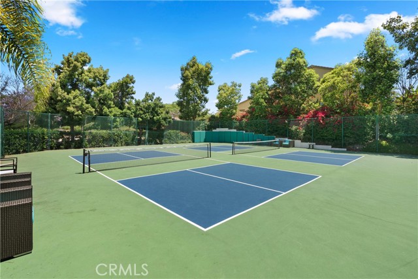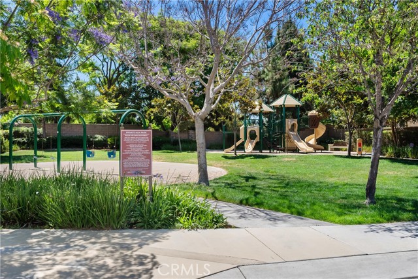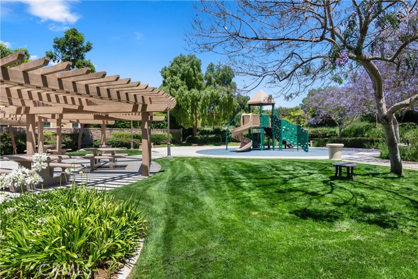3746 Glen AV | Carlsbad (92010) The Foothills
Back on the market. New price. Buyer failed to perform. Highly upgraded home in Foothills neighborhood. Top rated schools. Walking distance to Sage Creek High School. Wood plank flooring throughout, crown molding, French doors, tank-less water heater, whole house water softener, kitchen water purification system, zoned A/C and seller owned 6.64 kW solar system. Main level bedroom with full bath. Chef's kitchen with large center island with breakfast bar, recessed lighting, reverse osmosis water, 5 top gas cook top, double ovens, trash compactor, rich custom cabinets, and butler pantry. Welcoming and light great-room style living room with gas fireplace and French door leading to backyard oasis. Light and bright formal dining room with French doors lead to custom-designed covered front patio. Office with built-in desk. Large garage with 240-volt electric vehicle charging station, custom built-in cabinets, overhead Safe Racks storage bins, workbench, and epoxy flooring. Drought-tolerant landscaping. Private backyard oasis with covered sitting area, fountain, built-in BBQ, fire-pit, LED outdoor lighting, and fruit trees. Community with parks and resort-style pool, hot tub, outdoor BBQ's, and pickle ball courts all within walking distance. Low Mello-Roos tax and low HOA fees. Just minutes by car to the beach. CRMLS OC24130509
Directions to property: I-5 to Cannon Rd. Left on Hilltop St. Right on Glen Ave.

