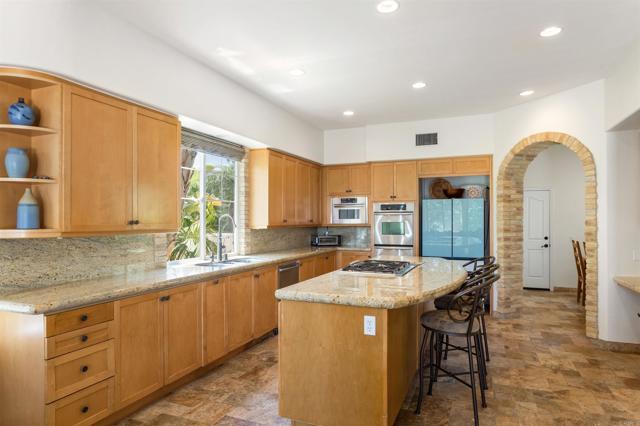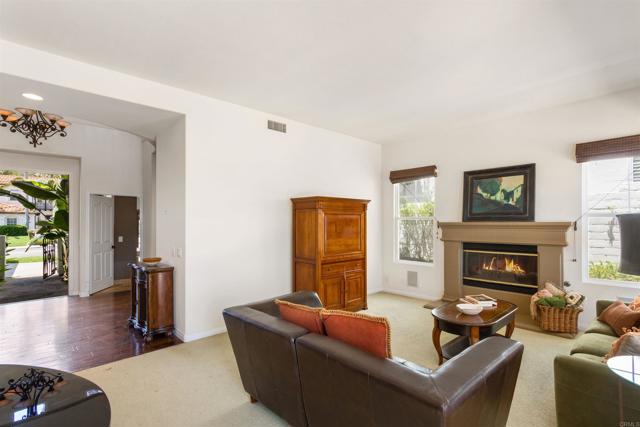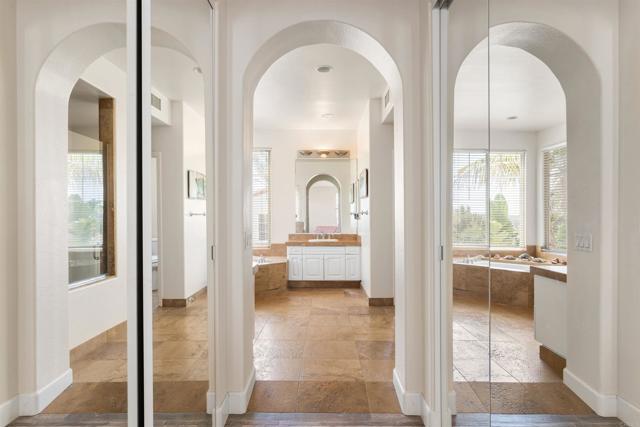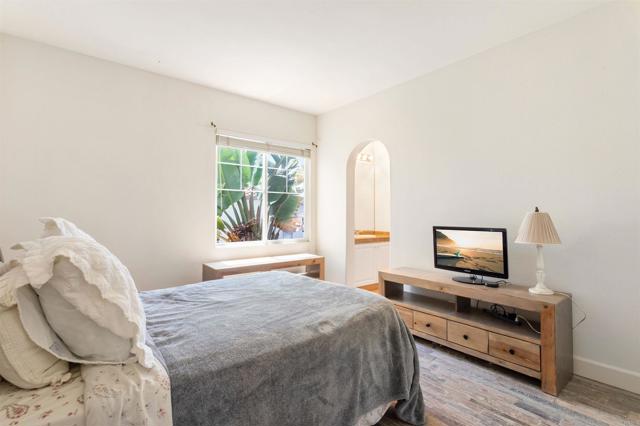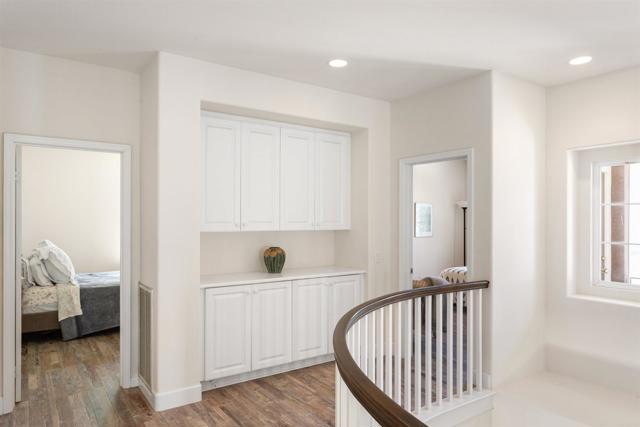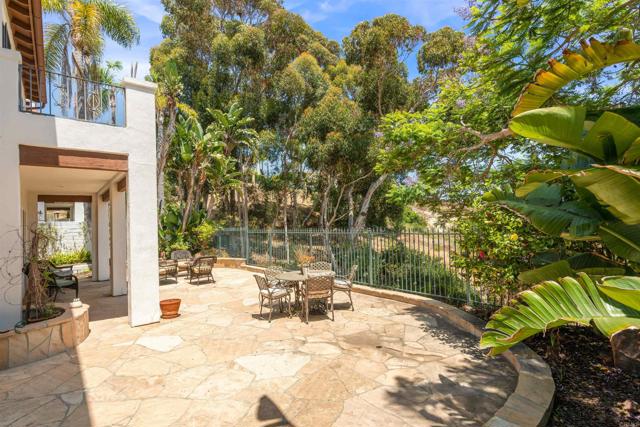7212 Calidris Lane | CARLSBAD (92011) Aviara
Two story home that is ADA accessible. Can't find a single story or one large enough? Here is your home. Includes a wheelchair lift from 1st floor to 2nd floor. Master bed and bath wheelchair accessible as well as the rest of the home. Kitchen features granite counters, an island with seating / eating space, wood cabinets, travertine flooring, double ovens, built in microwave, double sinks, desk space & walk in pantry. Den adjacent to kitchen has a fireplace, built in wood shelves, recessed lighting, built in speakers and access to the backyard. Living room features a fireplace, built in speakers, sliding glass door that open to the backyard & ample windows to enjoy the view off of the backyard. Master bedroom on the back of the home has a deck the enjoy the natural beauty of the surrounding area. Master bath has two walk in closets, a wheelchair accessible shower, large soaking tub and dual sinks. Bedrooms 2 & 3 share a Jack & Jill bath but come with their own separate sinks / area. Between bedrooms 3 & 4 is door access to a small deck. This home is in the highly regarded Aviara Community of Carlsbad. Short drive to Aviara Middle & Grade School. Walking distance to the Batiquitos Lagoon & a short drive to Carlsbad State Beach. SDMLS 306220662
Directions to property: USE GPS

