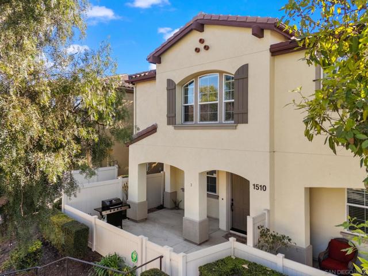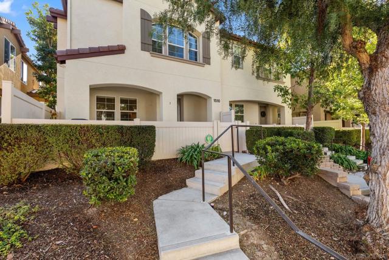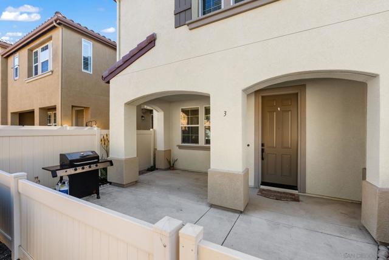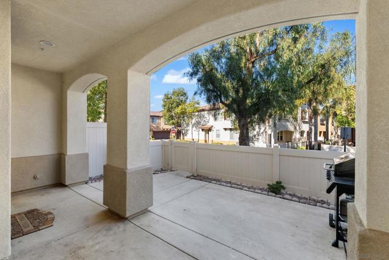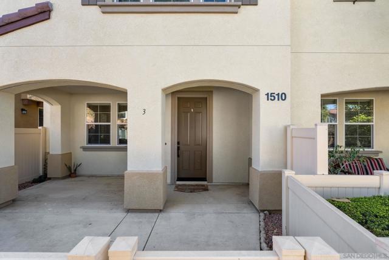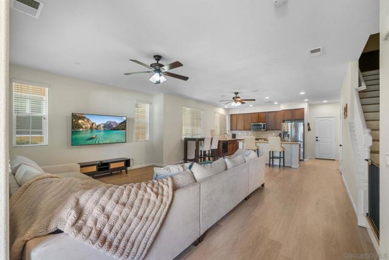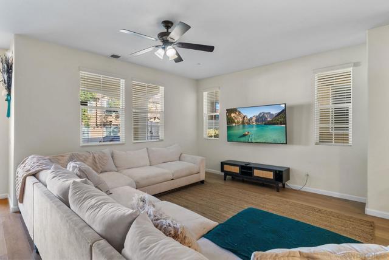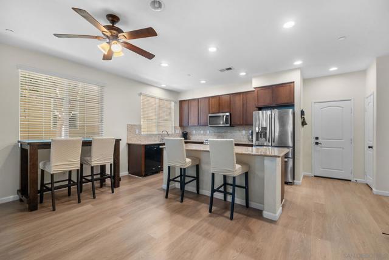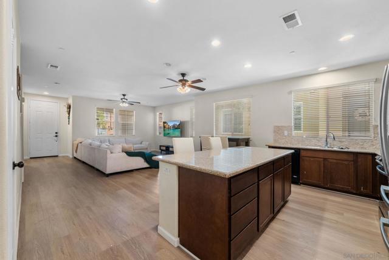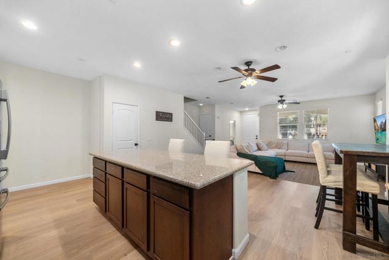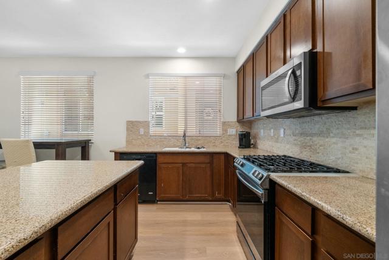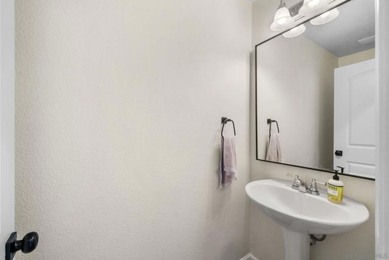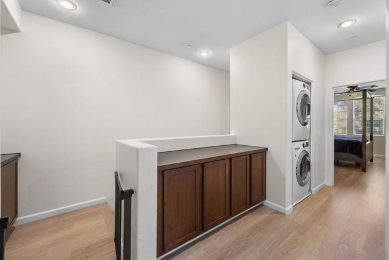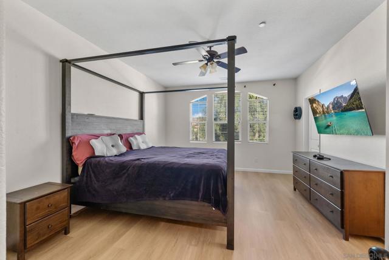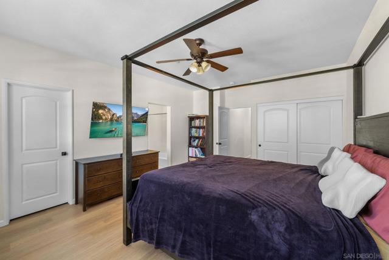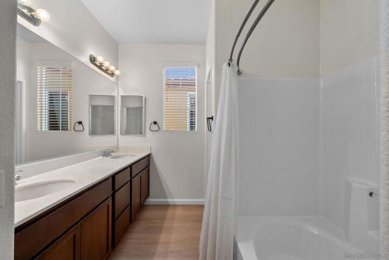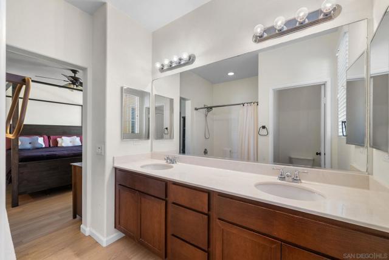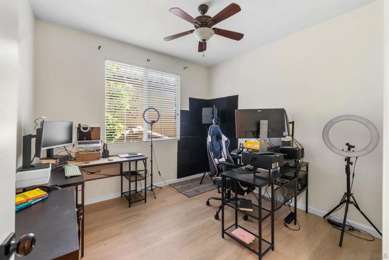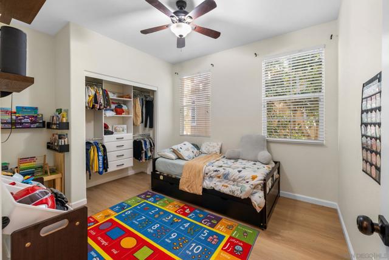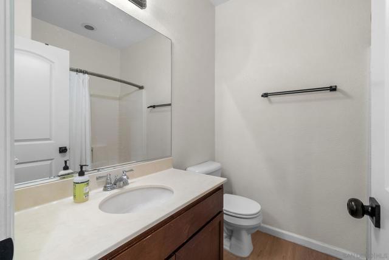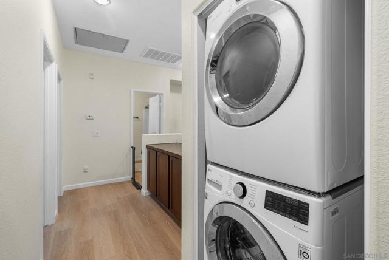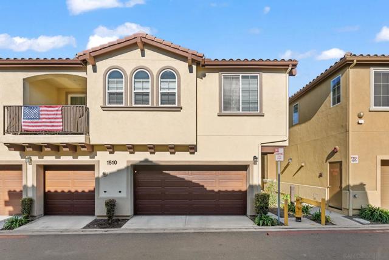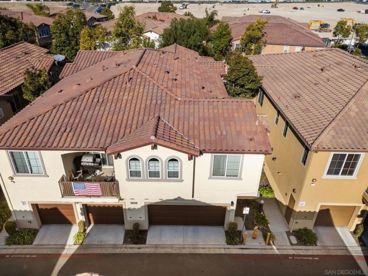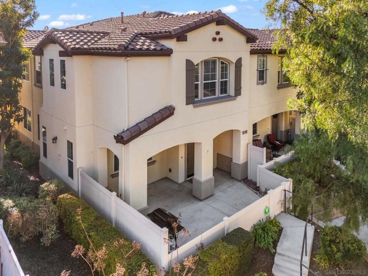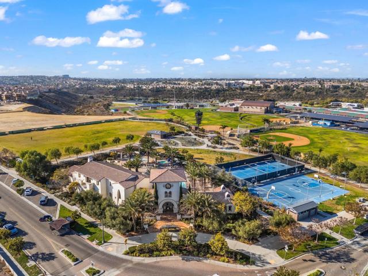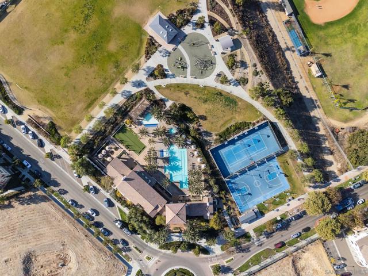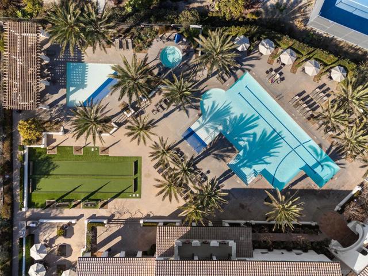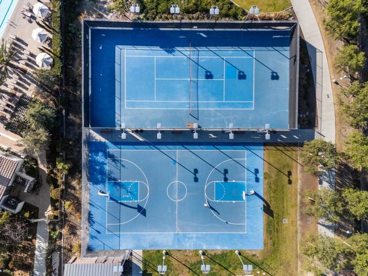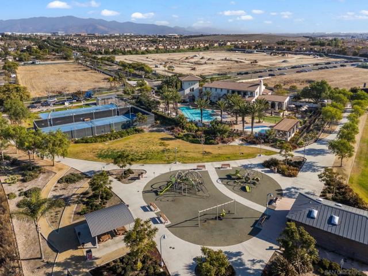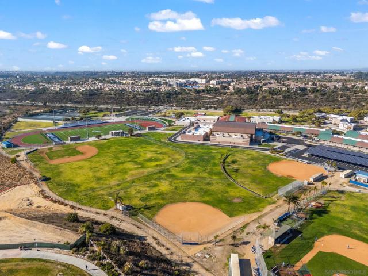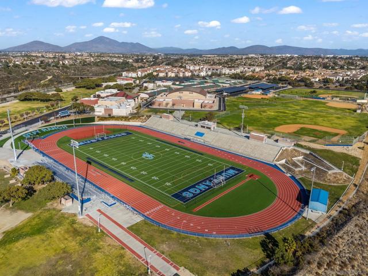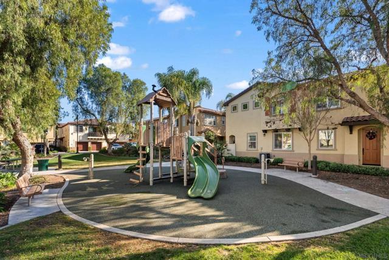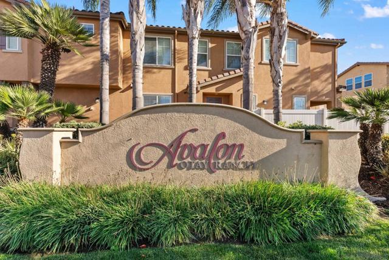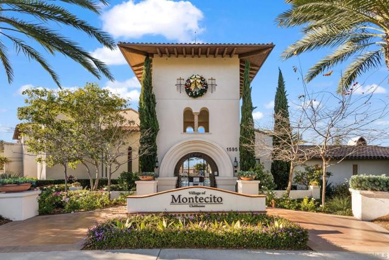1510 El Prado St, 3 | Chula Vista (91913) Otay Ranch
Welcome to an illustrious townhome in the heart of one of San Diego's most sought after communities, Otay Ranch. This 2012 beautifully built, 2 story townhome offers modern features blended with comfort, style, and a functional layout. As you walk up to the home, you are pleasantly greeted by an oversized patio that sets the precedent for the ample space the home offers. Step inside to all-new vinyl flooring throughout the inviting and splendid open concept living room and kitchen. The kitchen is both stylish and functional, providing the perfect large island for meal prep or casual dining. Upstairs, you'll find the spacious master bedroom which features a luxurious ensuite bathroom with a dual vanity included in the perfect space for unwinding and relaxation. Two additional spacious bedrooms and a full bathroom are also located upstairs in close proximity to the laundry adding to the home’s convenience. Recessed lighting throughout enhances the atmosphere with brightness and warmth to magnify the space. The private, direct-entry garage makes parking and storage a breeze while offering added security. The community offers incredible amenities, including a sparkling pool, a relaxing jacuzzi, a basketball court, a tennis court, and multiple playgrounds—perfect for active living and enjoyment. Minutes away from the Chula Vista Bayfront which is currently under development, the Otay Ranch community is poised to continue to sustain explosive growth as an incredible investment. Don't miss the opportunity to invest in one of San Diego's premier neighborhoods. Come take a look! CRMLS 250000005
Directions to property: Cross Street: La Ribera Ln.

