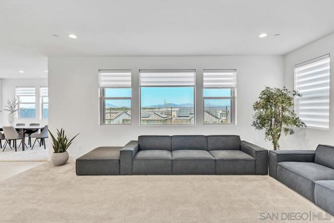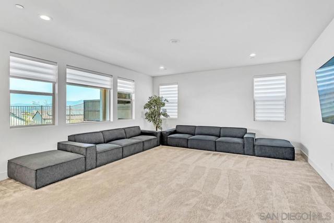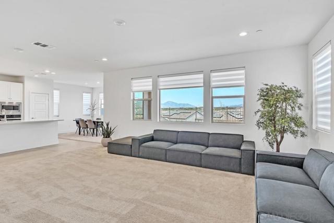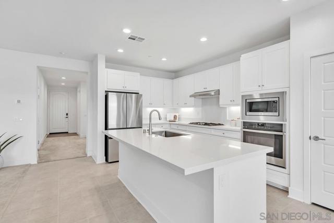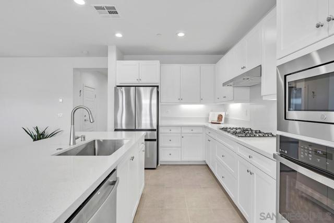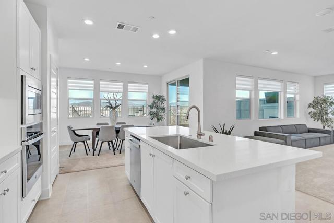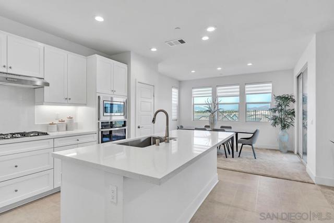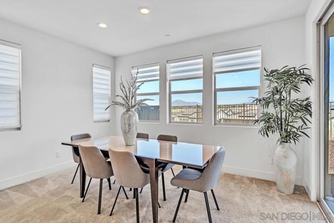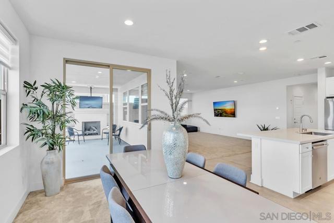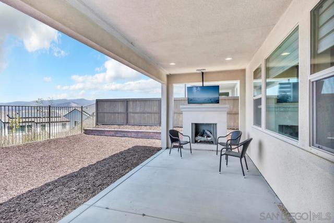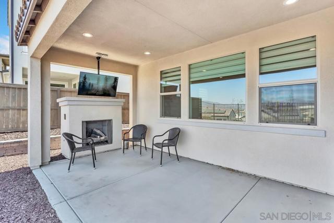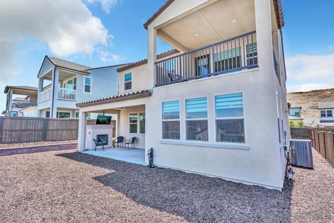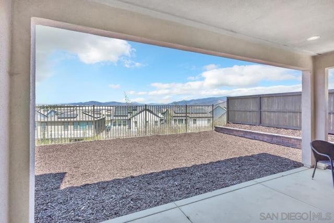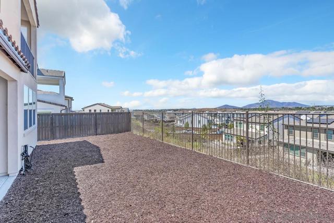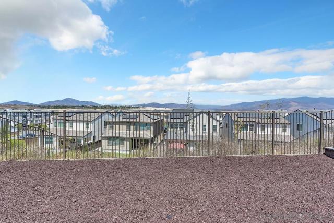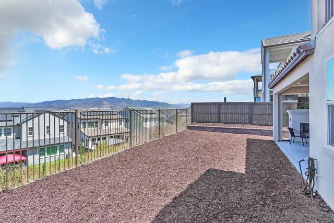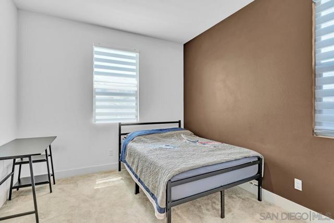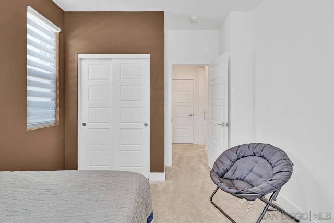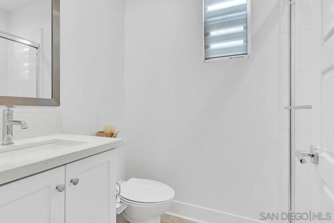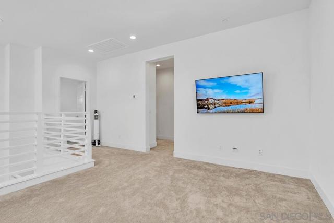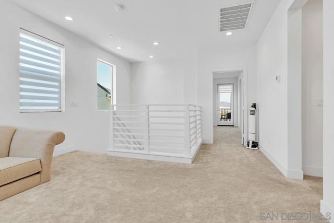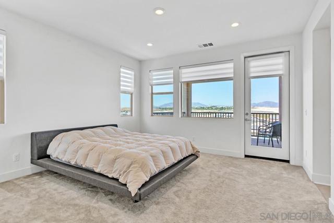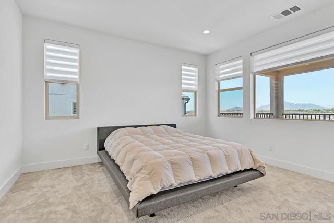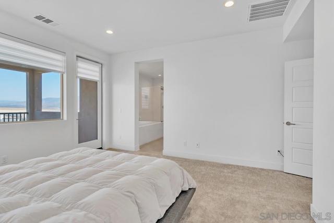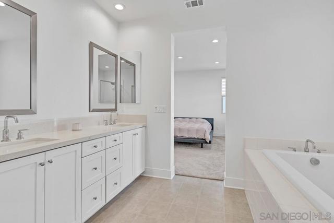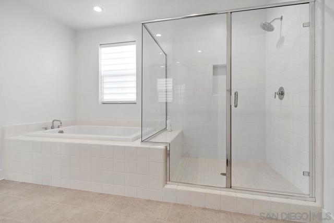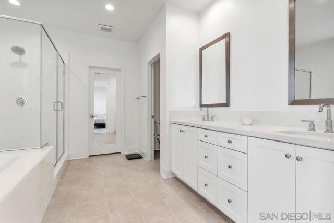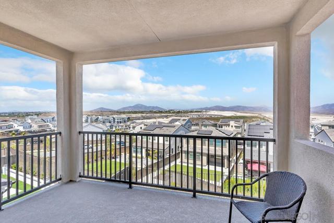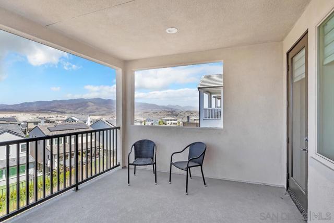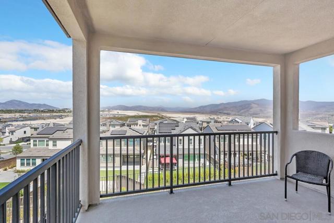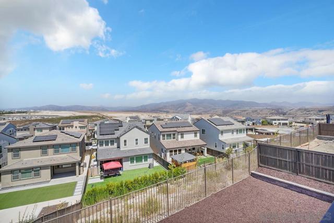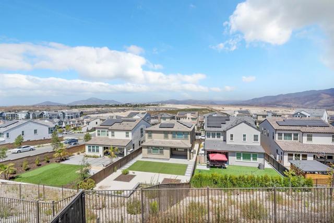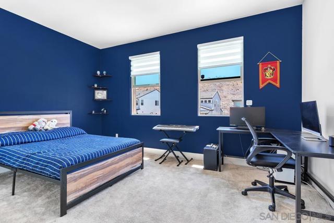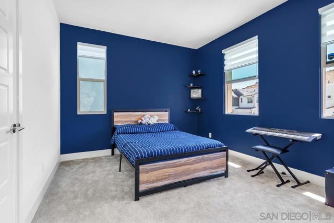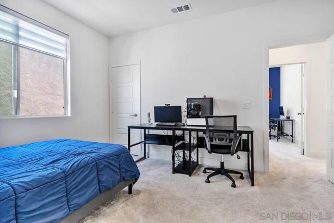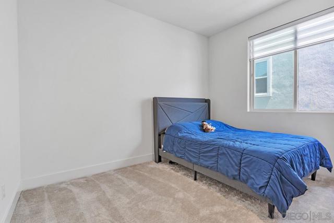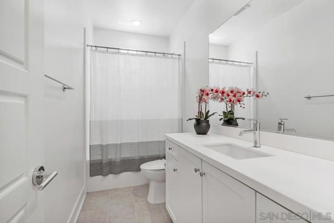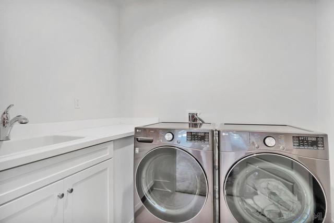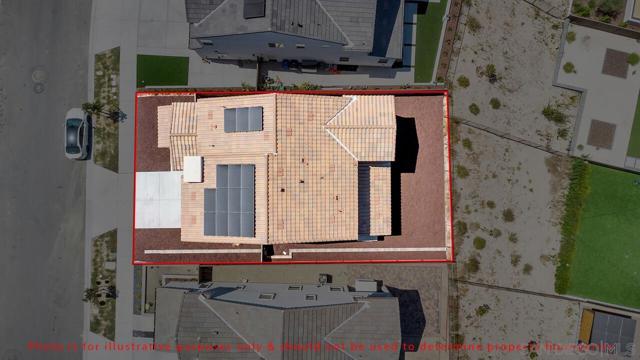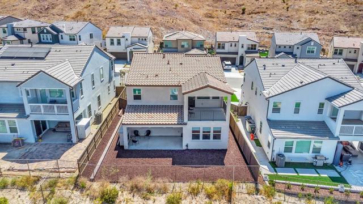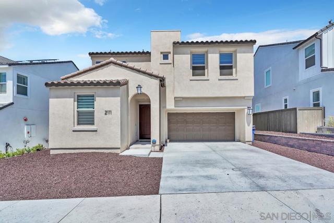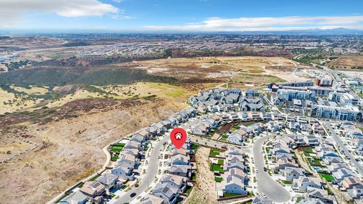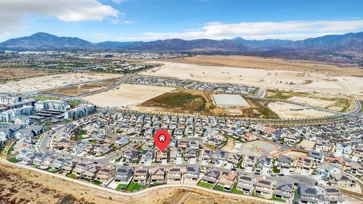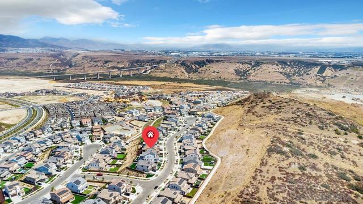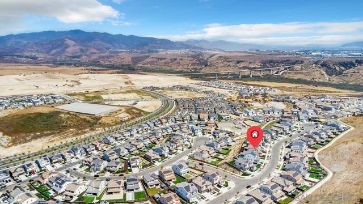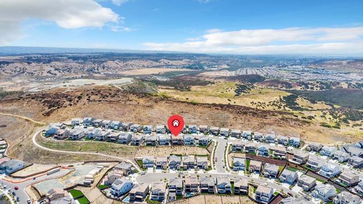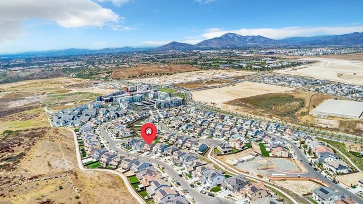2111 Via Estancia | Chula Vista (91913) Otay Ranch
Stunning Newly Built Home in Otay Ranch's Picturesque Hillsides Experience modern luxury in this stunning newly built home, nestled in the highly coveted and picturesque hillsides of Otay Ranch. This open-concept residence is bathed in natural light, featuring a spacious living room that seamlessly flows into a gourmet kitchen. The kitchen is a chef's dream, boasting custom cabinets, elegant quartz countertops, and a large island with bar-top seating—perfect for casual dining or entertaining. A downstairs bedroom with a full bath offers the ideal space for guests or extended family. Upstairs, the primary suite is a true retreat, complete with an ensuite bath featuring dual sinks, a soaking tub, a separate shower, and a generous walk-in closet. The crowning jewel of the primary suite is the large private balcony, providing sweeping views of the majestic Otay mountains—an ideal spot for morning coffee or evening relaxation. The upper level also includes an open loft, offering additional living space, and a convenient laundry room with a sink, folding counter, and ample storage. Other amazing features of this home include PAID FOR SOLAR & the entire home is wired for highspeed ethernet connections. Step outside to the inviting covered patio, equipped with a built-in fireplace, creating a perfect setting for gathering with family and friends. Enjoy the serene views and create lasting memories in this exceptional home. CRMLS 250000456
Directions to property: Cross Street: La Media Parkway.

