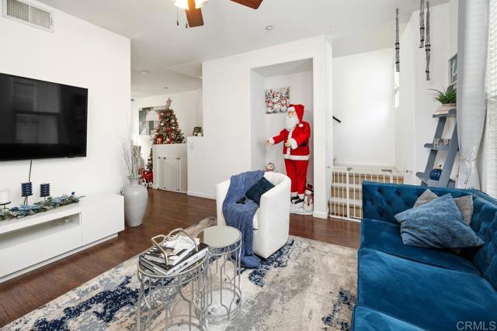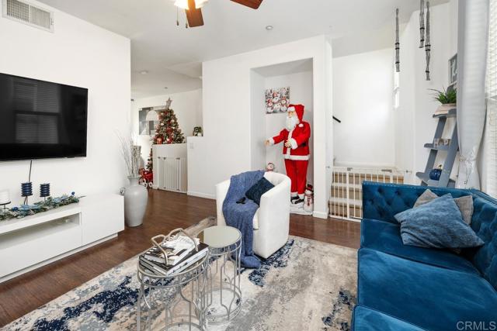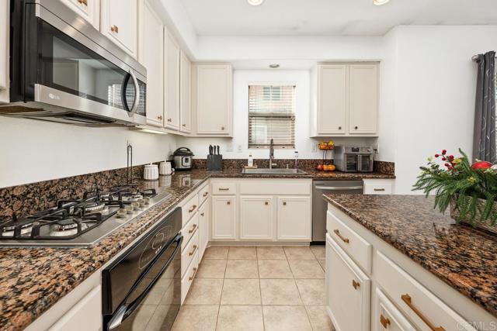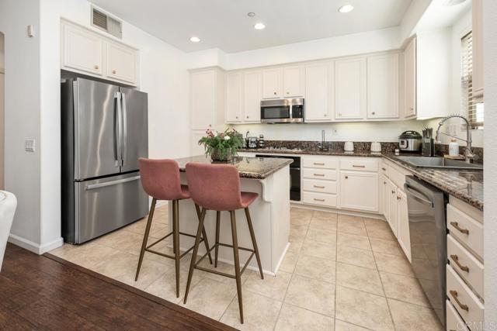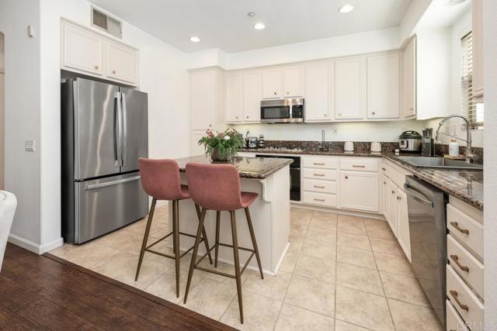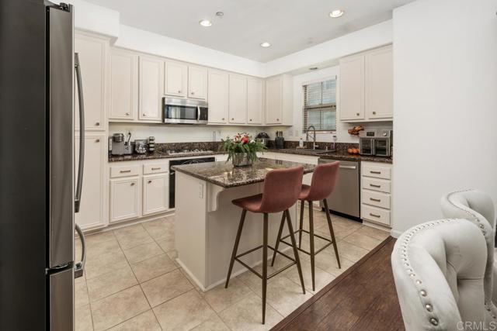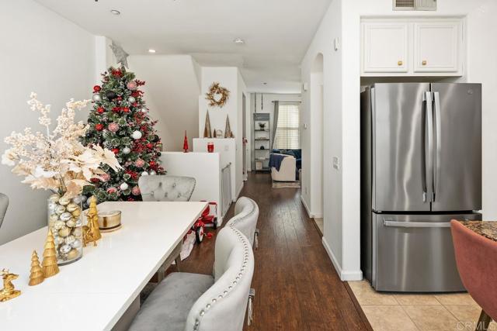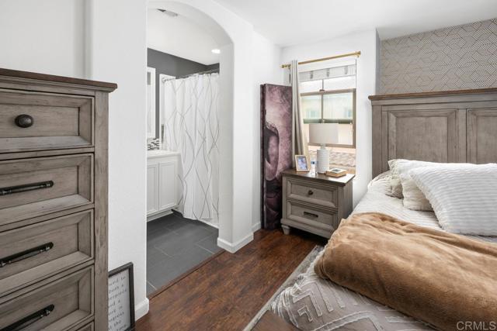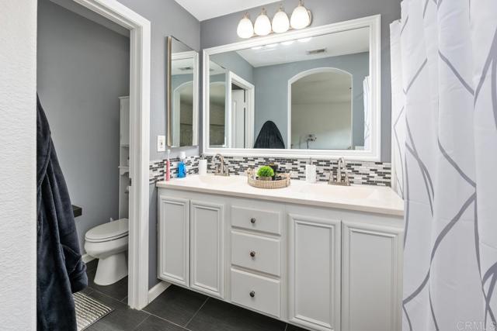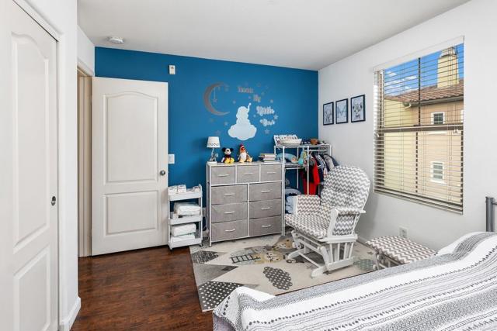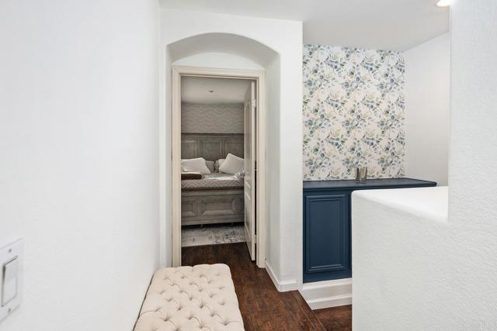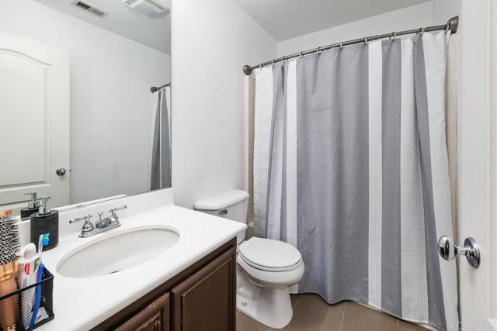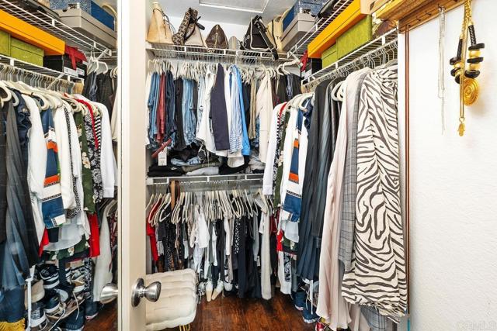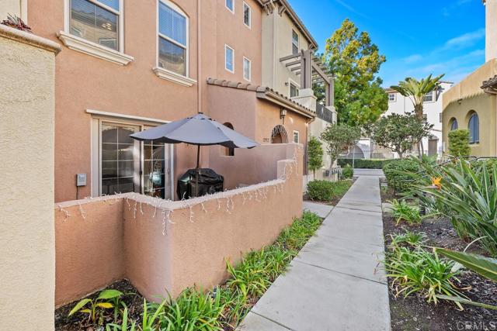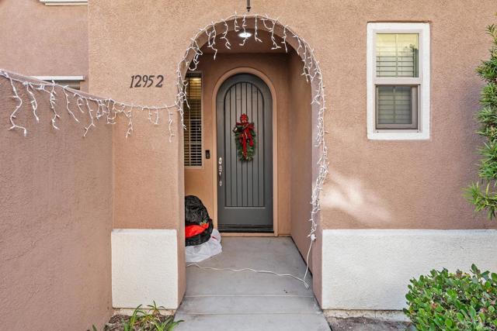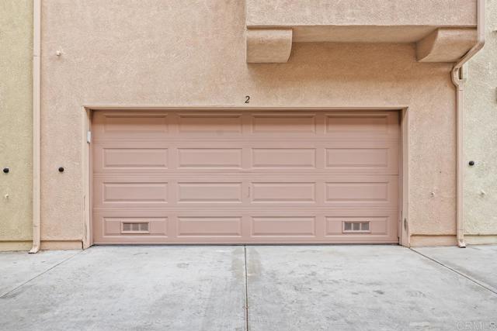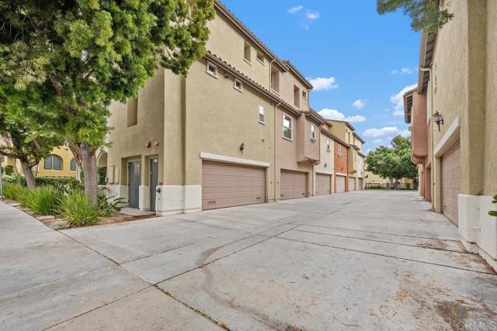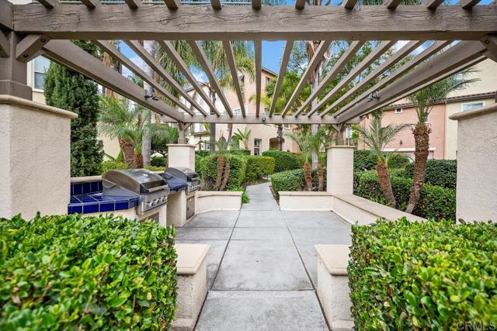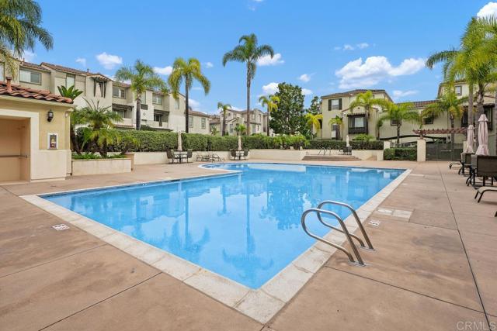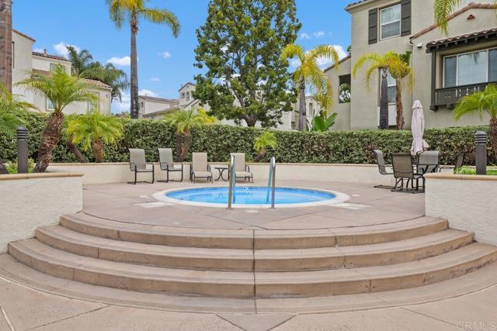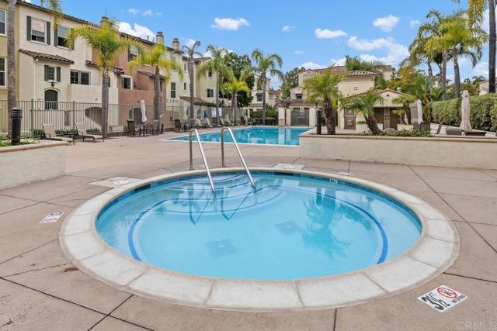1295 Blue Jean Way, 2 | Chula Vista (91913) Otay Ranch
VA Approved!! Welcome to this beautiful townhome in the sought-after Otay Ranch community! This tri-level home features 3 bedrooms, 2.5 baths, and an open floor plan. Highlights include laminate flooring, carpet, and tile, central HVAC, recessed lighting, ceiling fans, and abundant natural light throughout. The kitchen boasts granite countertops and stainless steel appliances. Dual master suites with ensuite bathrooms and walk-in closets, plus a downstairs bedroom/office. Enjoy the private patio and a 2-car garage with direct access. Low HOA fees with access to community pools. Conveniently located near top-rated schools, shopping, and freeways. Move-in ready and a must-see! CRMLS PTP2500137
Directions to property: 125 South. Take exit 6 for Olympic Pkwy,Turn right at the 1st cross street onto E Palomar St,Turn right onto Santa Rosa Dr,Turn right onto Geyserville St,Turn right onto Blue Jean Way

