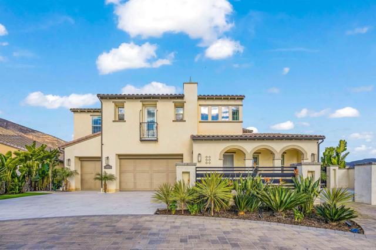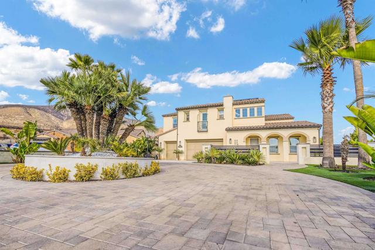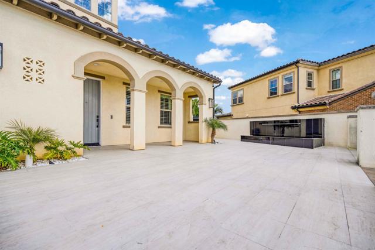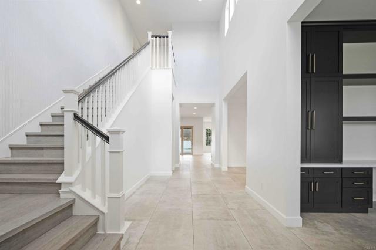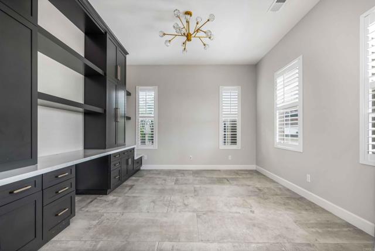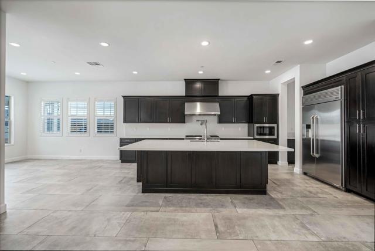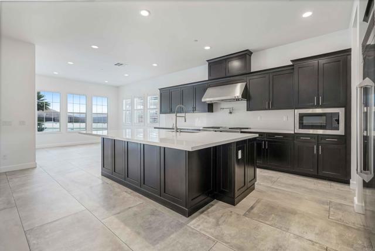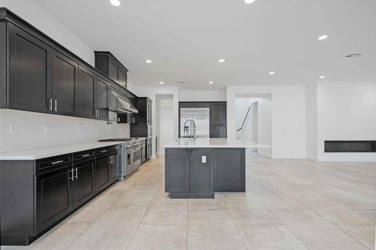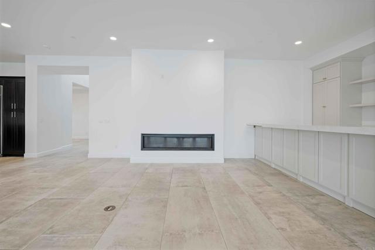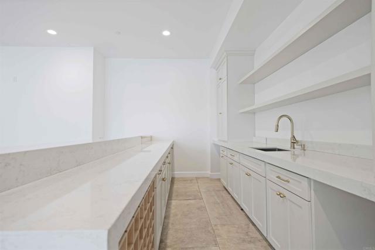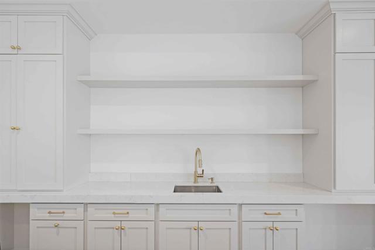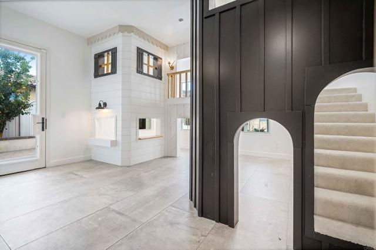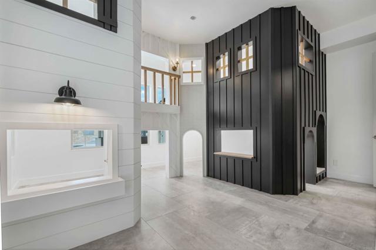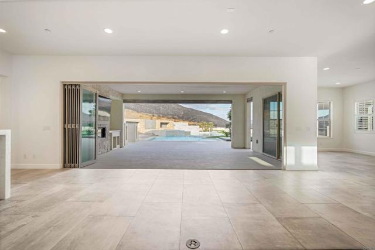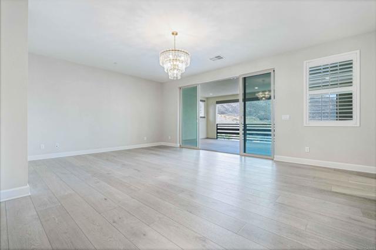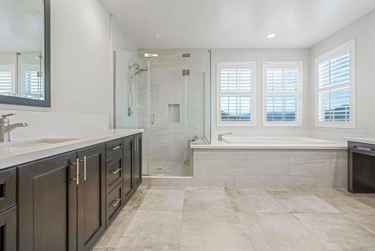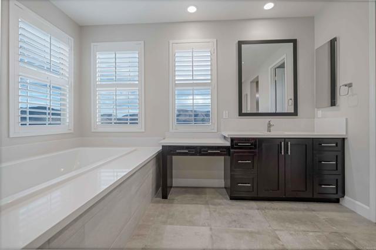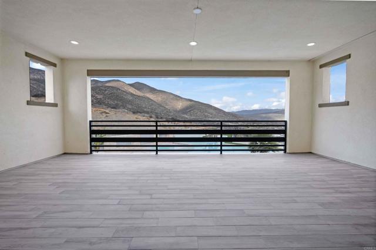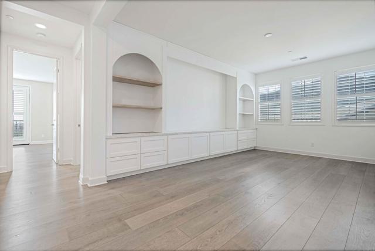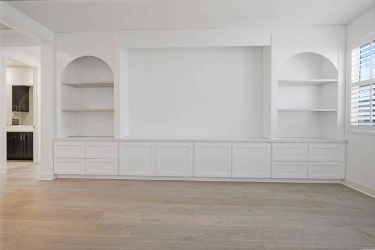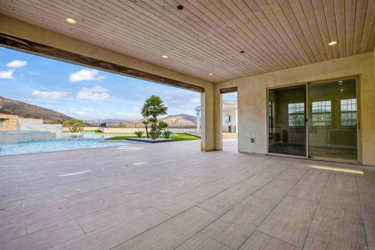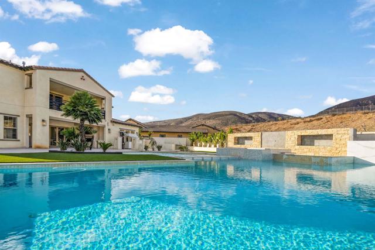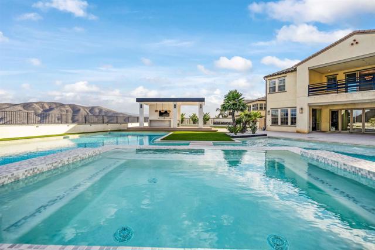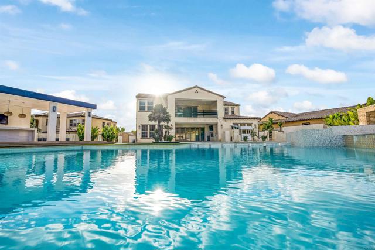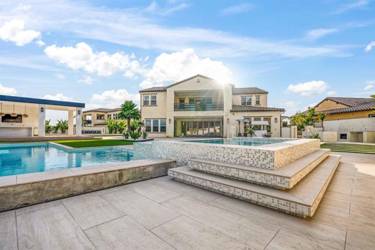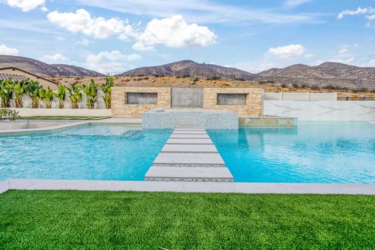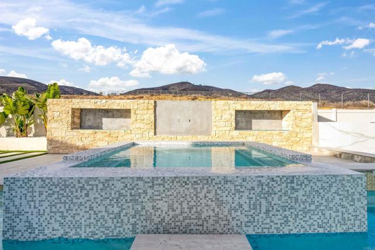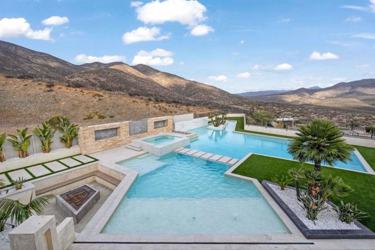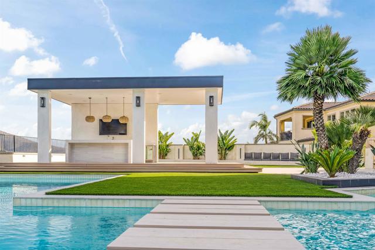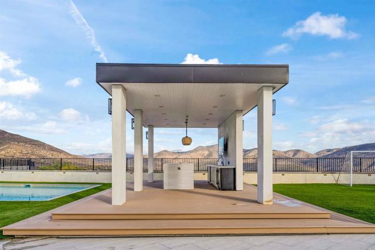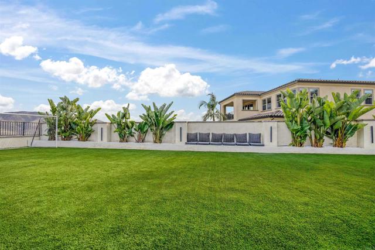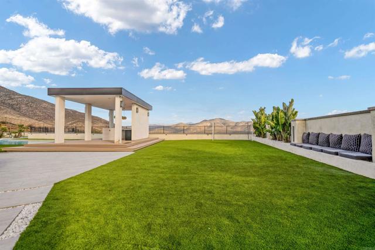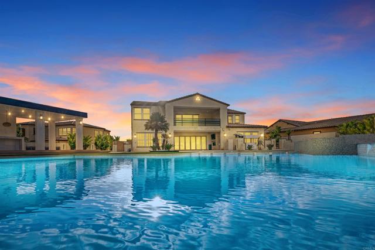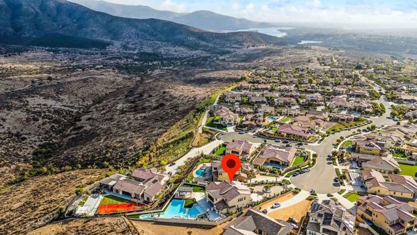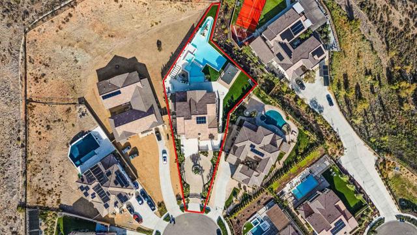411 Via Maggiore | Chula Vista (91914)
Welcome to 411 Via Maggiore, located in the exclusive, gated community of Vista Del Cielo, this impressive home makes a striking first impression. A custom roundabout driveway with pavers leads to the front entry, where you're welcomed by a spacious foyer with elegant porcelain floors that flow throughout. The open-concept layout connects the formal living spaces to the chef’s kitchen, which features premium stainless steel appliances, quartz countertops, and custom cabinetry. Across from the kitchen, you'll find a standout built-in bar—designed for both style and function, it’s the perfect spot for entertaining. Office with custom built-ins provides a quiet workspace, while a guest bedroom with an en-suite bath and private entrance. The home’s large windows fill the main living areas with natural light and offer stunning mountain views. Step outside to the resort-style backyard, where you'll find a gorgeous pool with a stone waterfall and ample space for lounging and entertaining. Upstairs, a spacious loft with custom built-ins offers versatile use, while the primary suite features a large walk-in closet and private balcony overlooking the mountains. The luxurious en-suite bath provides a serene escape. Significant investments in upgrades have been made throughout the home, ensuring top-tier finishes and exceptional living spaces. The property sits on a premium lot, providing privacy and panoramic mountain views. Situated in the sought-after Vista Del Cielo community, this home offers the perfect combination of luxury and privacy. Don't miss the opportunity to own this one-of-a-kind home, where every detail exudes top-notch sophistication and style! CRMLS PTP2500415
Directions to property: GPS

