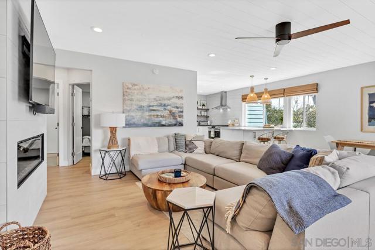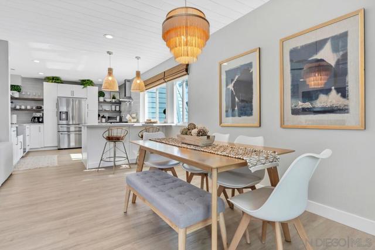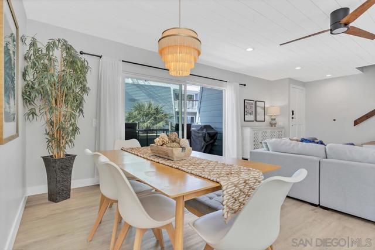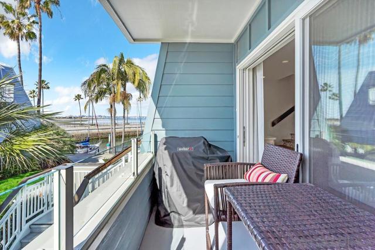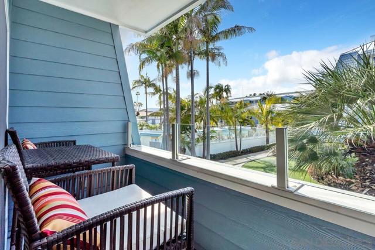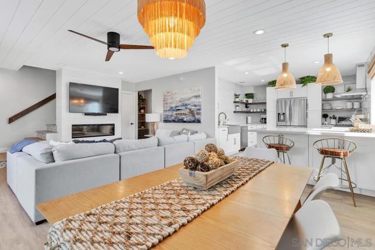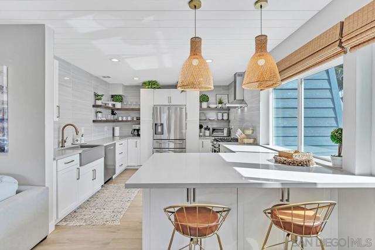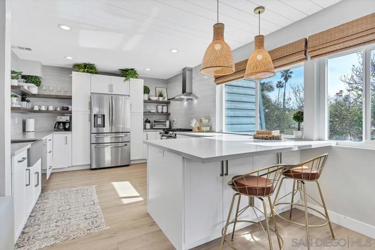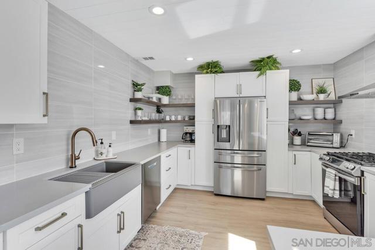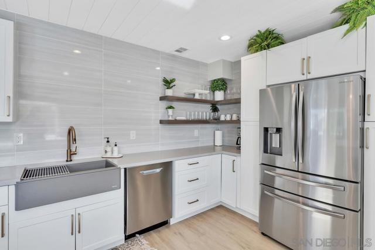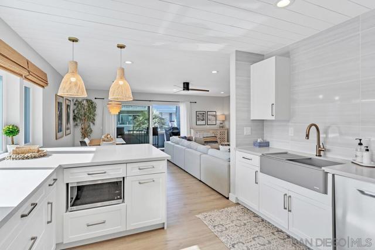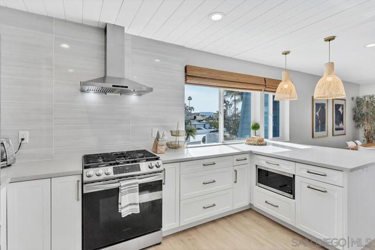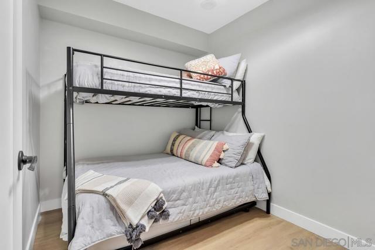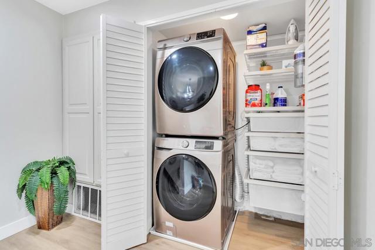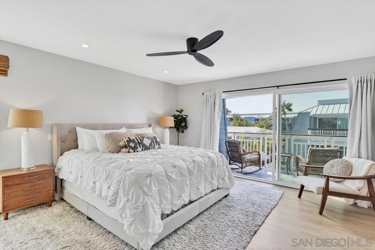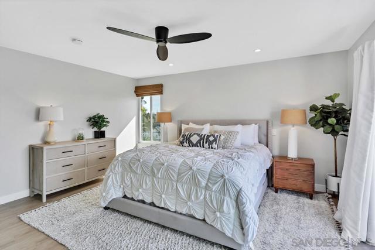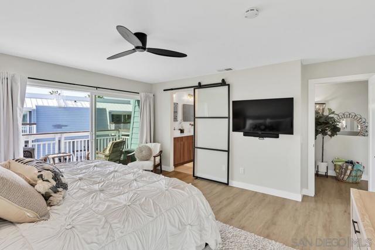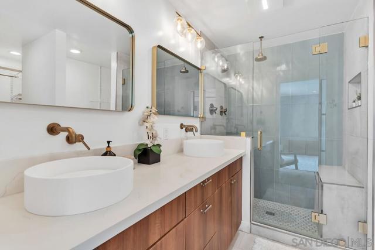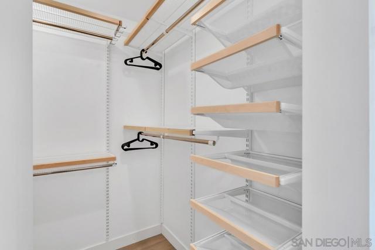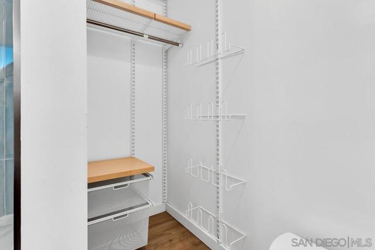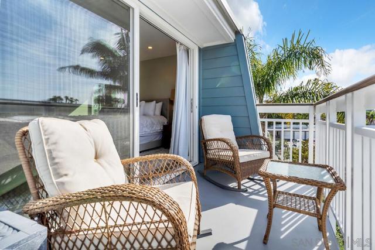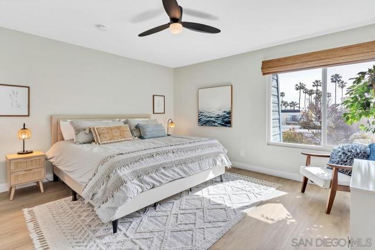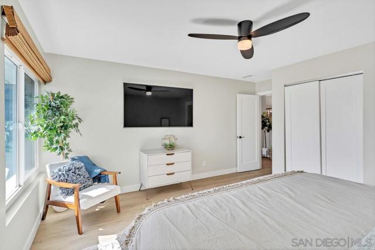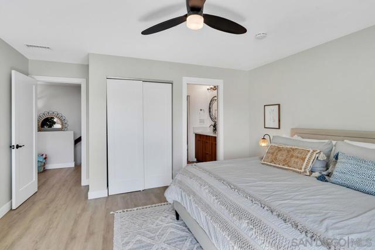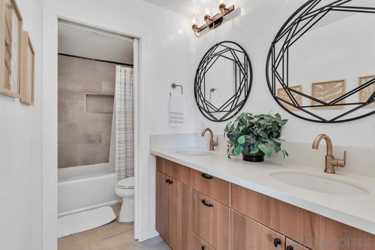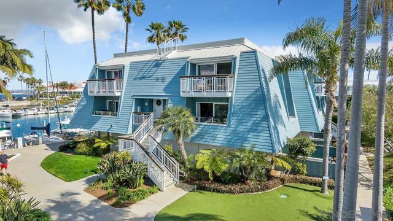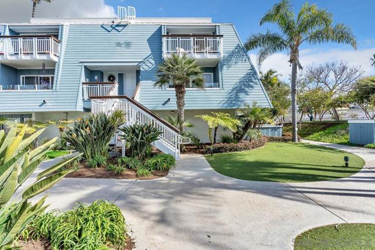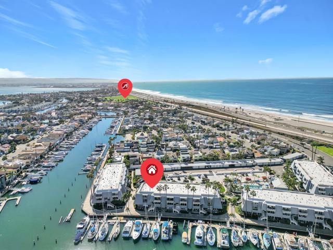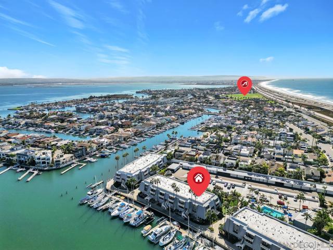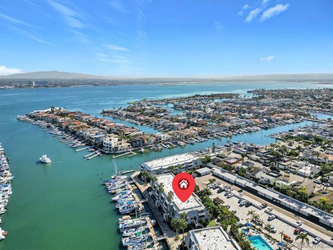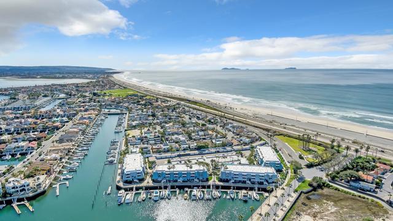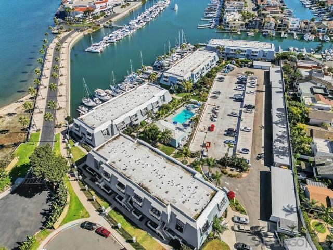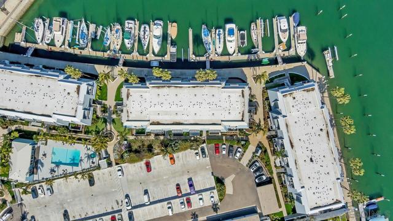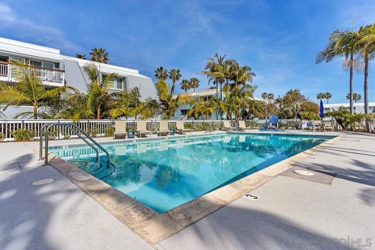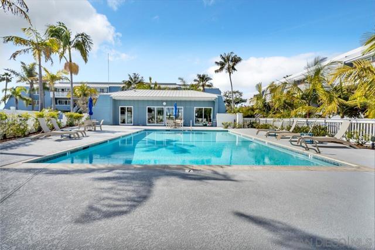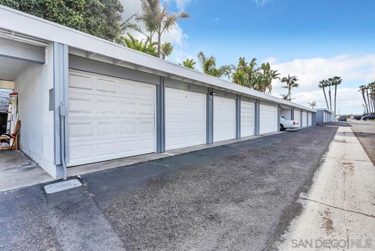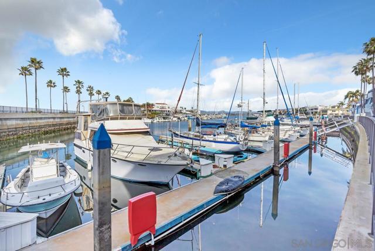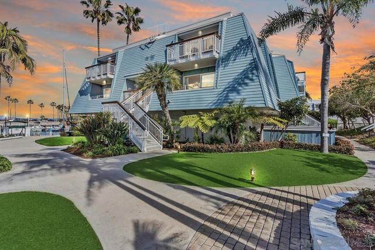50 Montego Ct | Coronado (92118) Coronado Cays
Experience waterfront luxury living in this stunning Coronado Cays condo. With scenic San Diego Bay and Pacific Ocean views, this recent and fully renovated property offers the perfect blend of style and comfort. Architecturally designed by a premier Coronado architect, not one detail was overlooked. The 2-bedrooms are appointed with true ensuites. The fully permitted (City and HOA approved) redesign includes an additional den/office, which is conveniently located next to the 3rd full bathroom on the main floor, and can easily live as a 3rd bedroom! The custom touches continue and are complimented by a new kitchen with stainless steel appliances, shaker-style cabinets, and quartz countertops. Entertain guests in the spacious dining area for eight. The shiplap ceiling adds an open/beach feel, while upgraded tile accents enhance the bathrooms, kitchen, stairs, and fireplace surround. The primary bedroom is highlighted by its stunning ensuite with walk-in glass rain shower and custom closet system. Enjoy breathtaking ocean and bay views from the primary suite’s balcony as well! Recently installed AC, updated windows, sliding doors, and luxury vinyl plank flooring complete the modern aesthetic along with a new washer, gas dryer, hot water heater, central heating unit and electric fireplace. Montego Village features a private pool/spa and clubhouse for residents to relax and enjoy. Live the coastal dream in this premier and exceptional Coronado Cays condo steps to the bay and a short walk to the sand, with boat slips available in the complex, and the nearby Cays Yacht Club! CRMLS 240026639
Directions to property: Silver Strand Hwy to Cays Blvd, north to Montego community. Cross Street: Coronado Cays Blvd/Hwy75.

