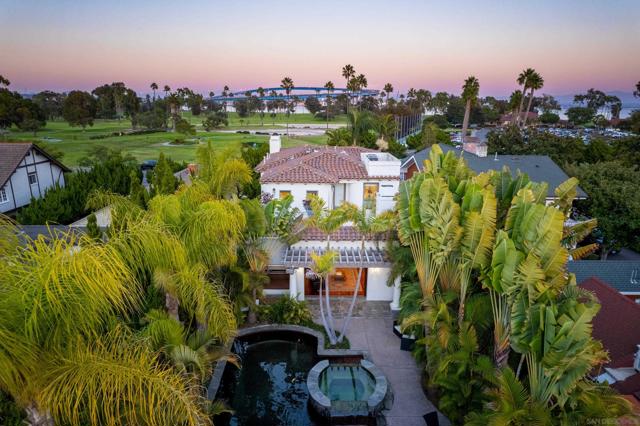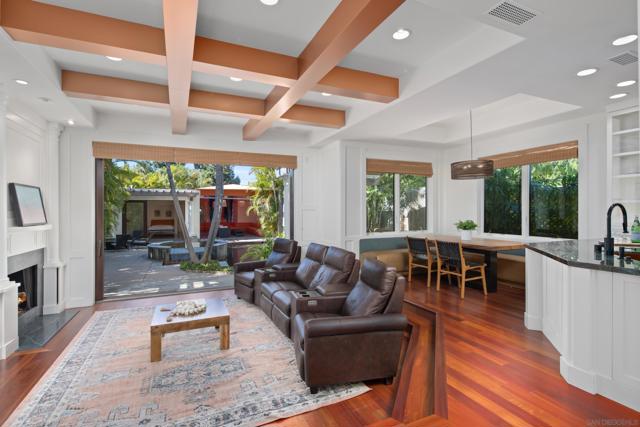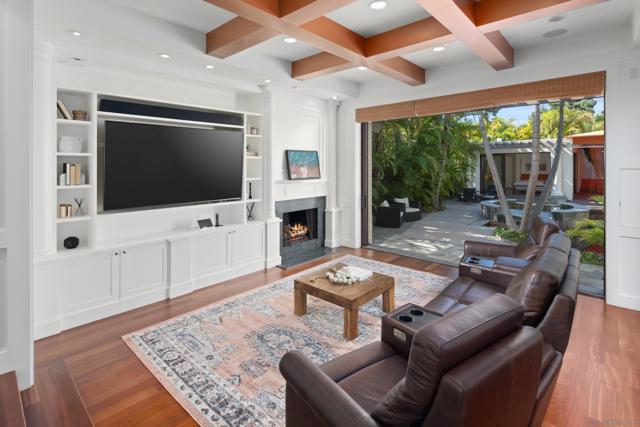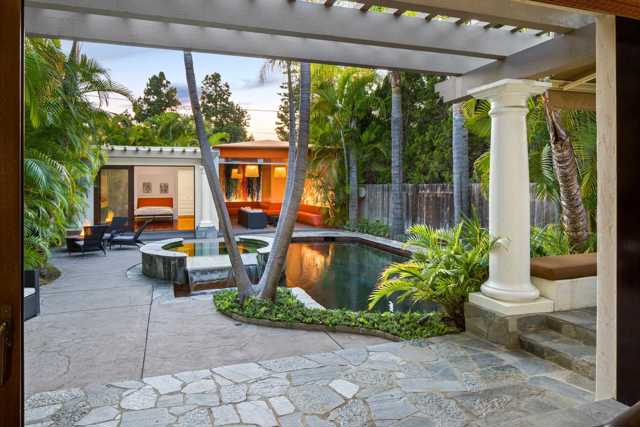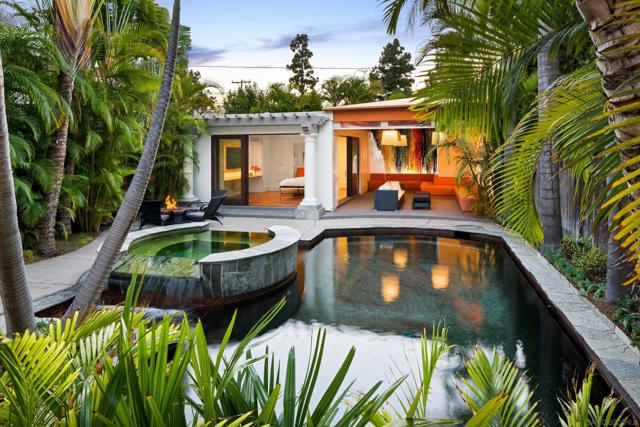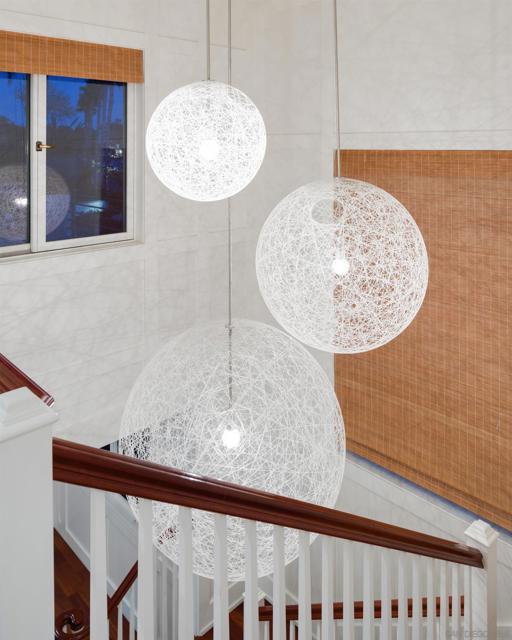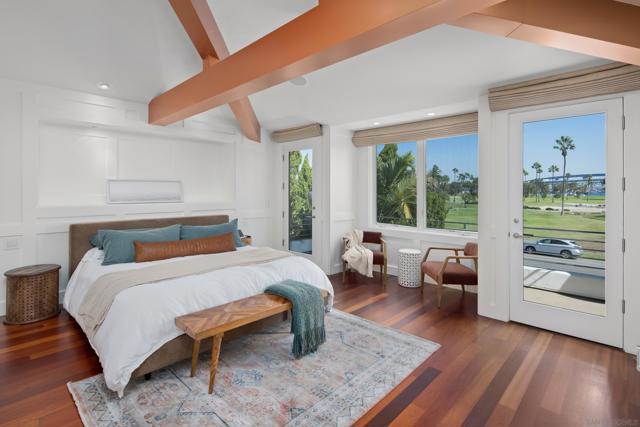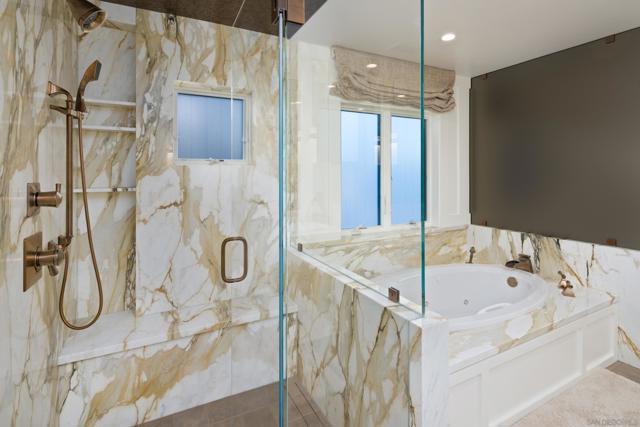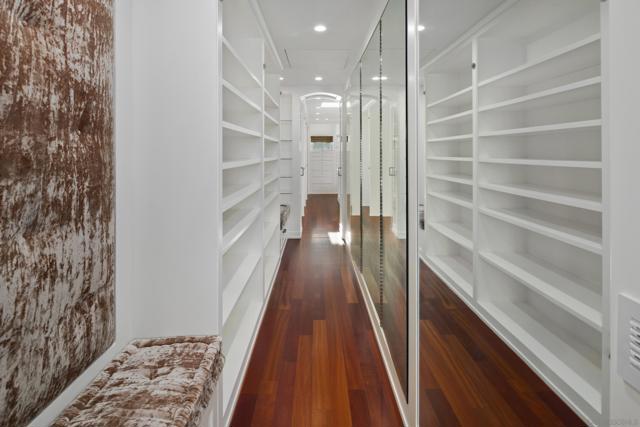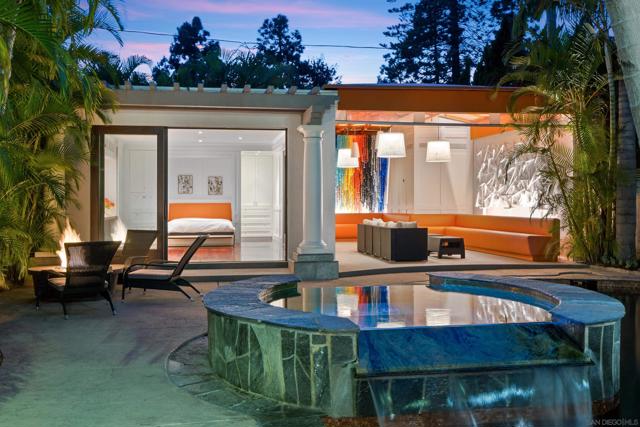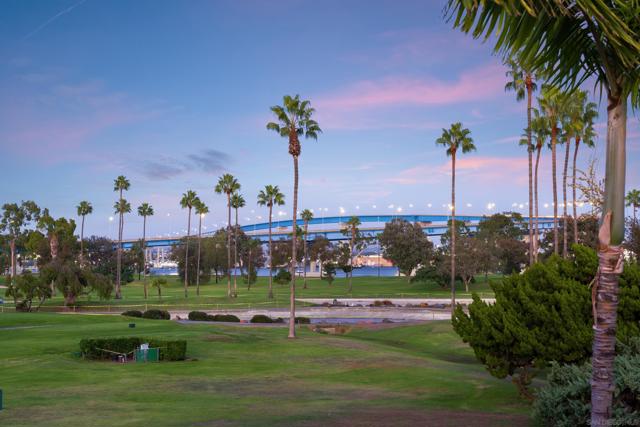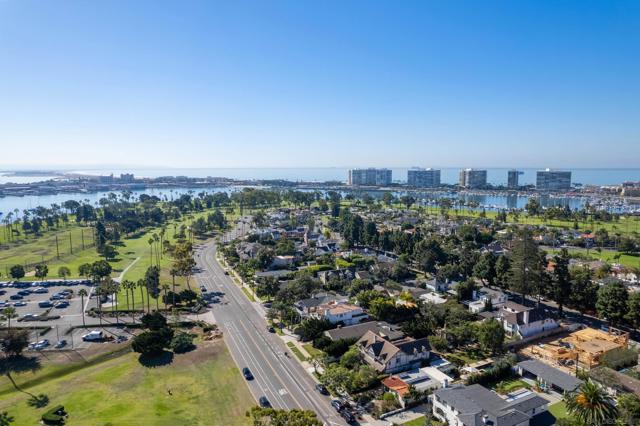734 Glorietta Blvd. | Coronado (92118) Coronado
Stunning 4-Bedroom Sanctuary with Detached Guest Suite and Bay Views at 734 Glorietta Blvd, Coronado, CA Welcome to your dream home at 734 Glorietta Blvd, an exquisite 3,773 sqft residence nestled right outside the Coronado Golf Course, offering breathtaking bridge and bay views. Built in 2002, this elegant 4-bedroom, 4-bathroom home embodies luxurious living with its thoughtful design and exceptional amenities. As you step inside, you'll be greeted by spacious interiors and an abundance of natural light that highlights the beauty of each room. The main house features three generously sized bedrooms, each designed for comfort and relaxation. The fourth bedroom is part of a detached guest suite, providing a perfect private retreat. This guest suite is separated by a pristine pool and surrounded by lush landscaping, creating a serene sanctuary that offers unparalleled intimacy and privacy. The outdoor space is truly an entertainer's paradise. Adjacent to the guest suite, you'll find an inviting entertaining area, perfect for hosting gatherings or enjoying a quiet evening under the stars. The beautifully landscaped garden enhances the tranquil atmosphere, making it an ideal spot for relaxation and leisure. Located in one of Coronado's most sought-after and quiet neighborhoods, this home is just minutes away from the iconic Hotel Del, Coronado Bay, Coronado Yacht Club, and the vibrant main part of town with its array of restaurants and shops. Enjoy the best of coastal living with easy access to all the amenities and attractions that make Coronado a beloved destination. CRMLS 240012013
Directions to property: Cross Street: Glorietta Blvd..

