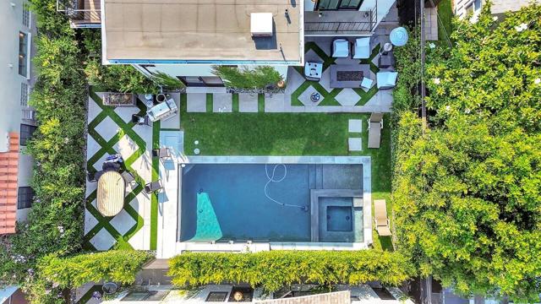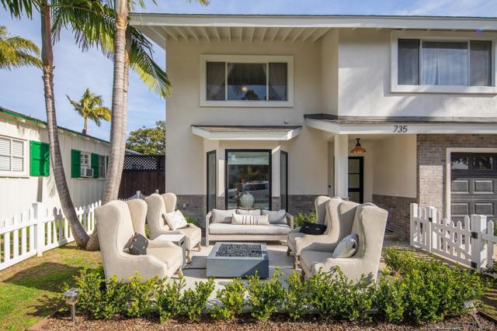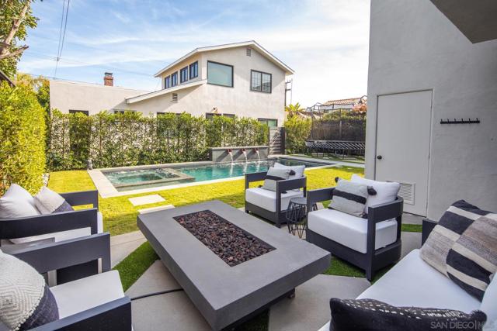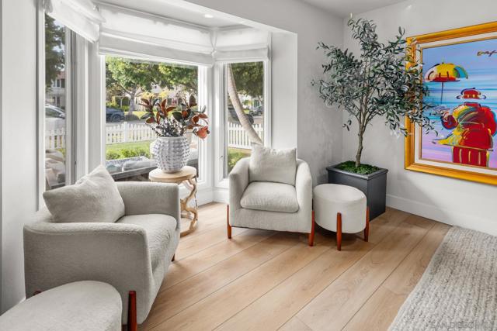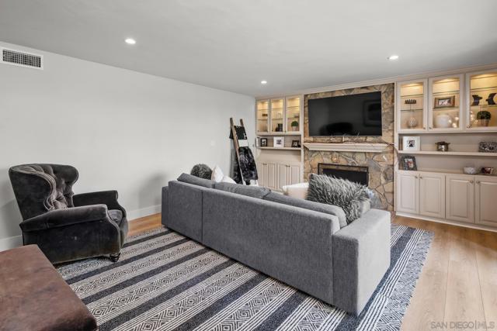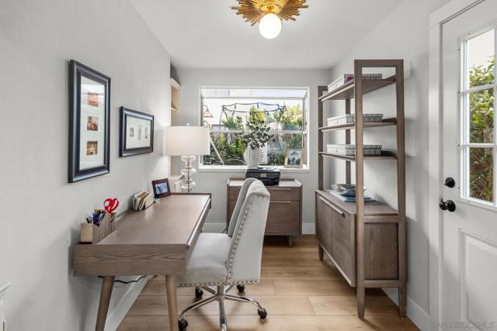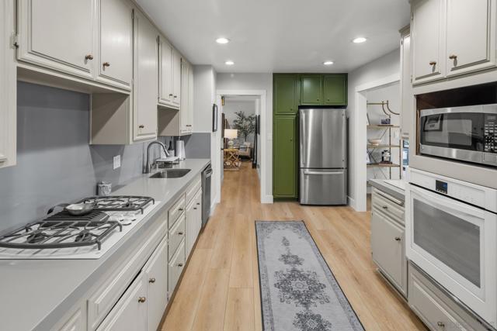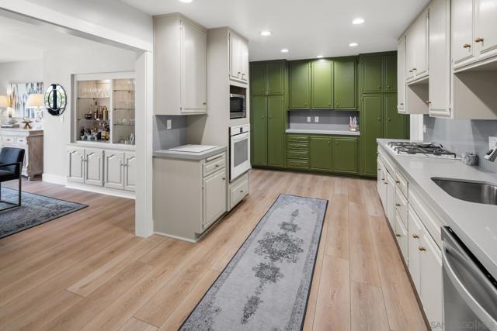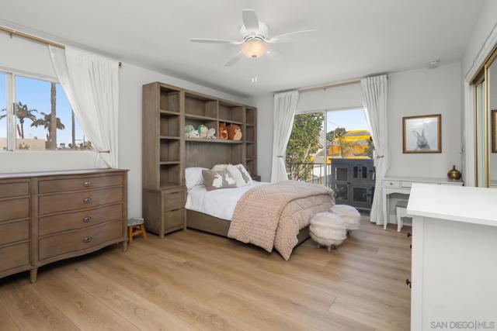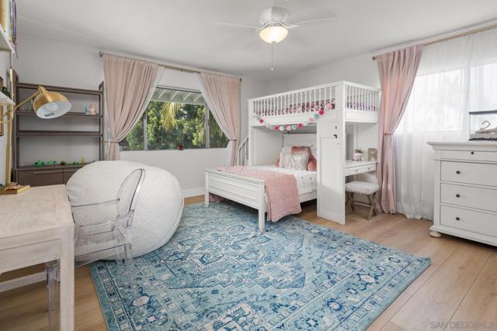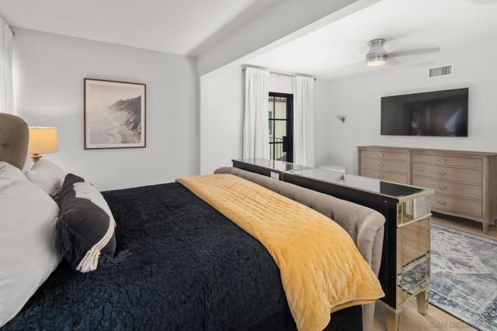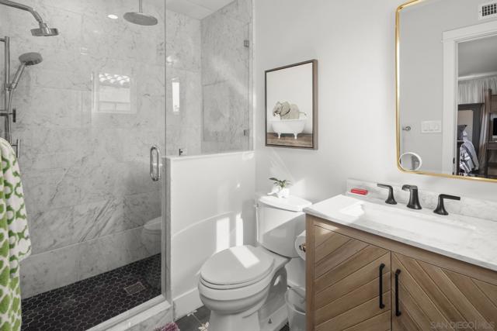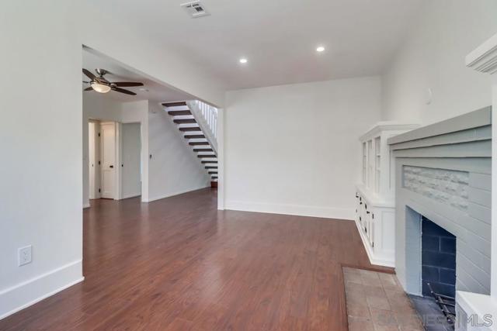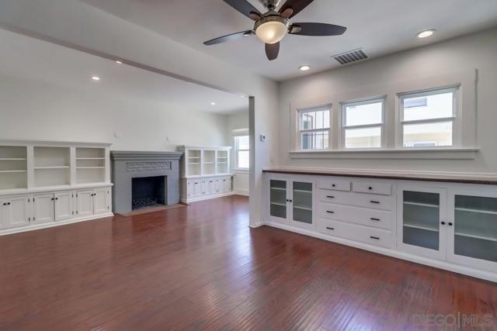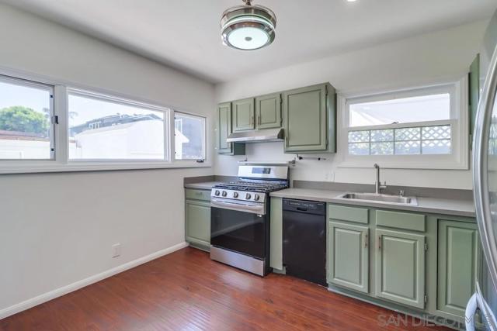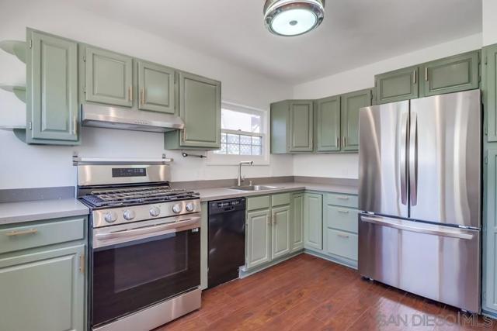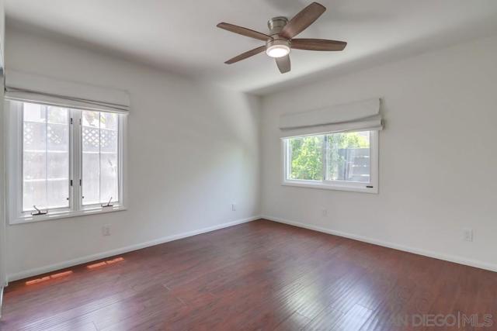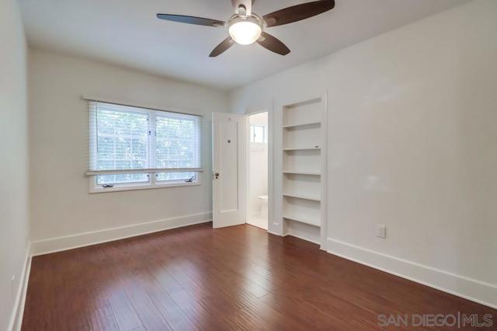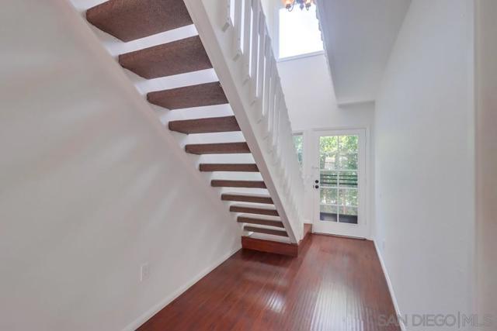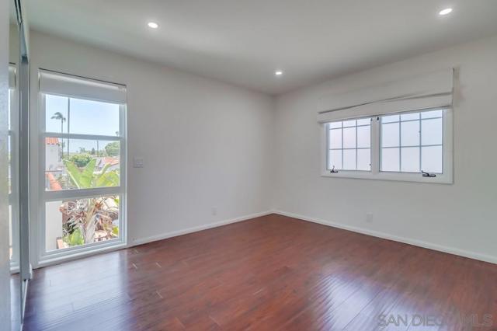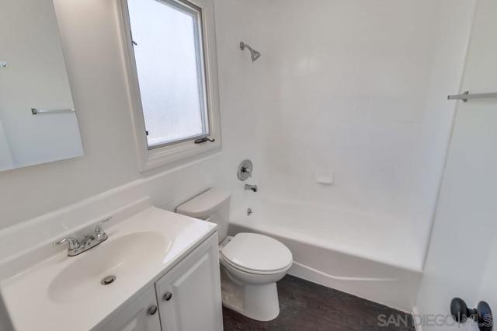735 J Ave | Coronado (92118) Village
Price Improvement! Great investment opportunity with a cap rate of 5.24%. Seller is also willing to carry the note. 2 on 1 located on one of the most premier streets of Coronado Village. 735 J Ave is rented till the end of January 2025 for $20,000 per month, 739 J Ave is rented for $6000 per month. Amazing opportunity to own 2 homes on approx. 7,000 square foot lot. Front house has been remodeled and offers a 4-bedroom, 3.5-bathroom floor plan. Features include hardwood flooring, new windows, new doors, new paint, new roof, and a new pool and jacuzzi. Back house is charming and has been renovated with new paint, new kitchen, and new bathroom. It offers a 3-bedroom, 3-bathroom floor plan. List of all upgrades are in supplement of listing. Both homes are currently leased. Do not disturb tenants. Call agent for lease prices and terms of leases. 735 J Ave upgrades include - Full plans from Christian Rice Architects ready for permits. All new acrylic exterior stucco, new pool and exterior landscaping, new fence, new pella windows, new Pinkie's steel doors, 2.5 bathrooms remodeled, new AC, new flooring throughout, new custom stair railing and staircase, new exterior doors, new trim and baseboards, new interior and exterior lighting, new solar, copper roof on bay window and walk up attic with storage. 739 J Ave- Christian Rice plans ready for permits, new paint on the exterior and interior, new windows in dining room and living room, new interior doors, bathroom remodel, new landscape and hardscape, new ac and heat, new roof, new appliances. CRMLS 240015311
Directions to property: Cross Street: 7th.

