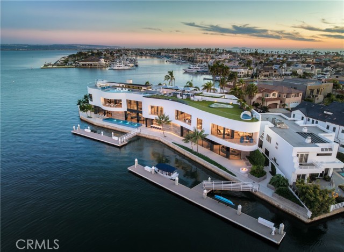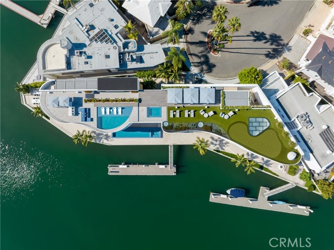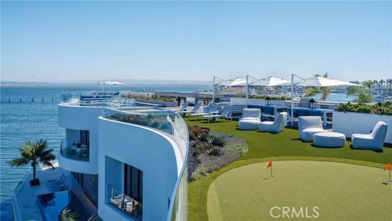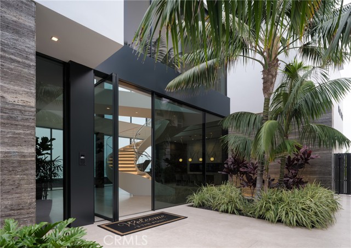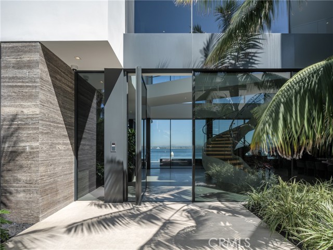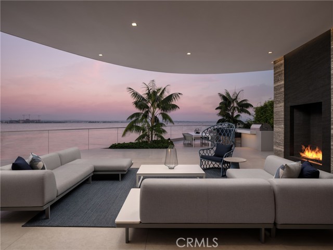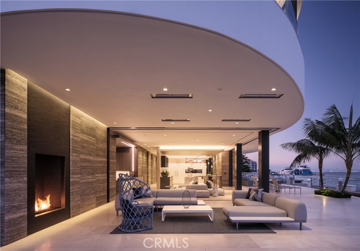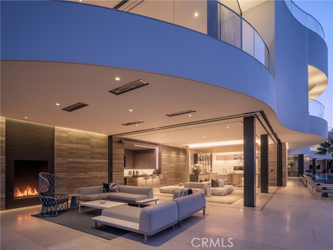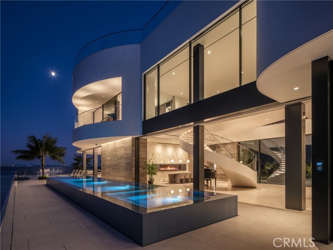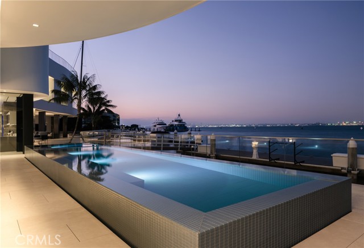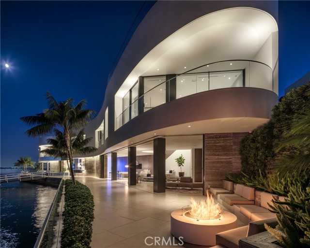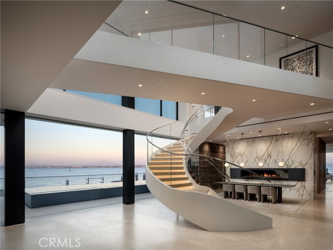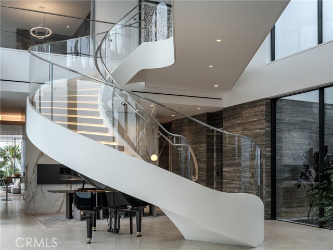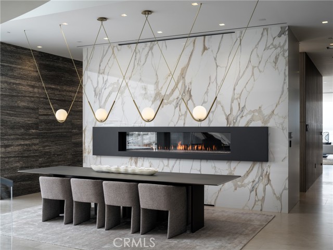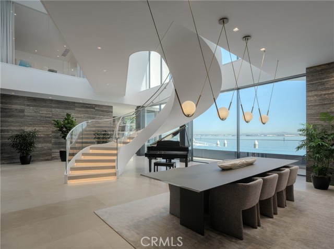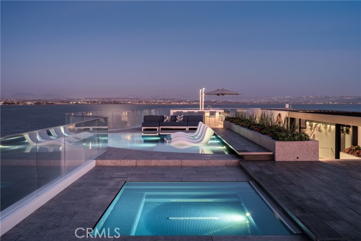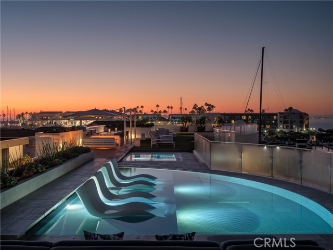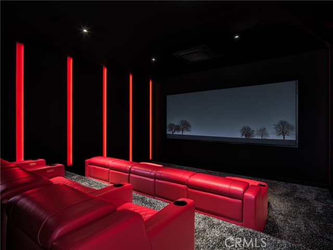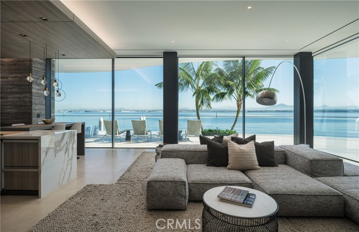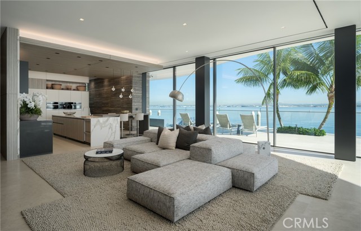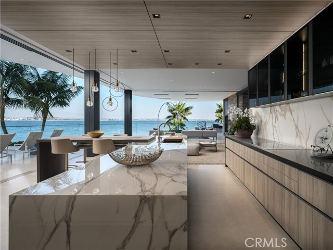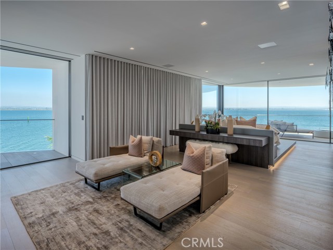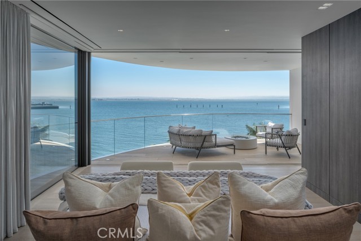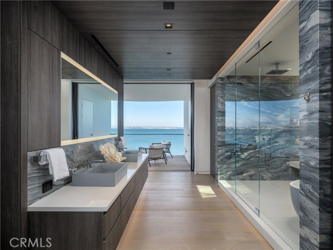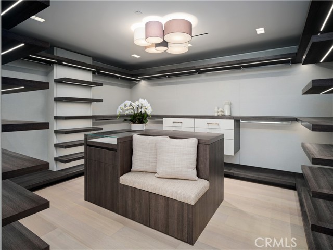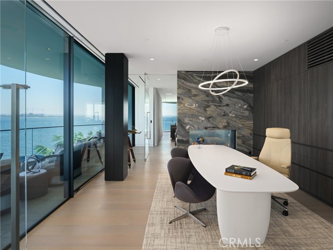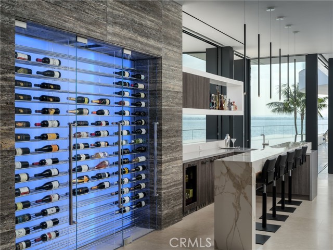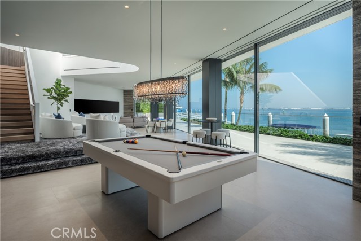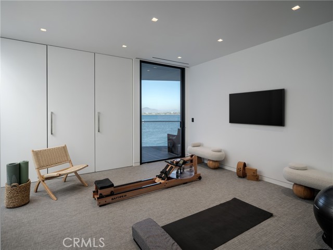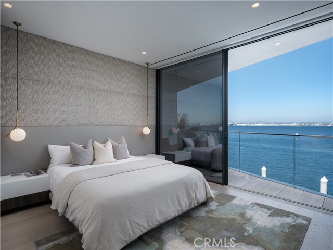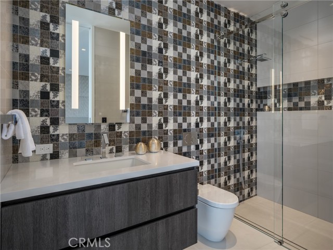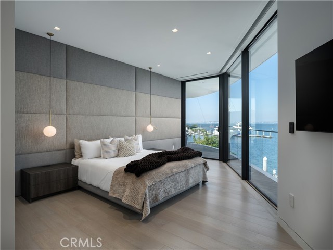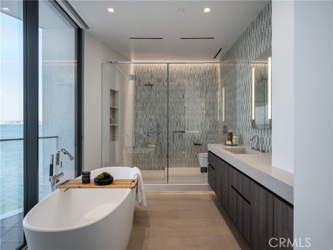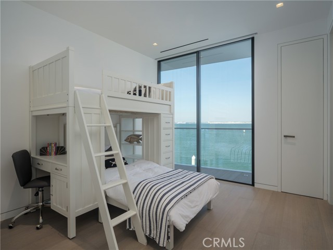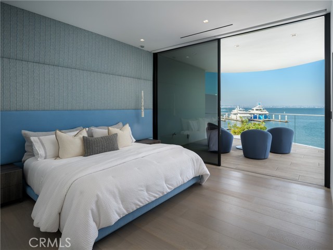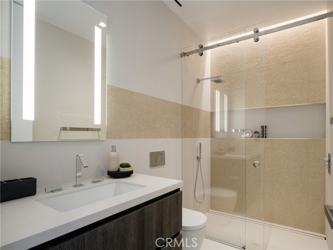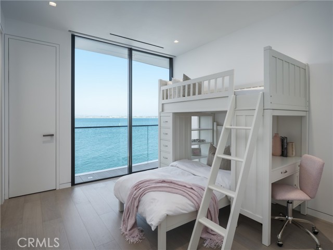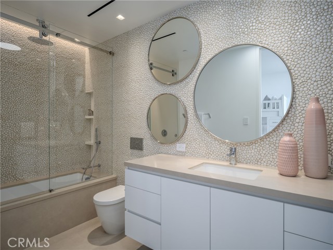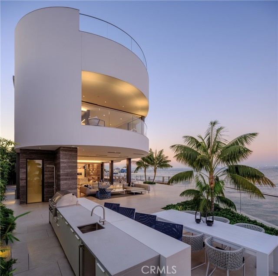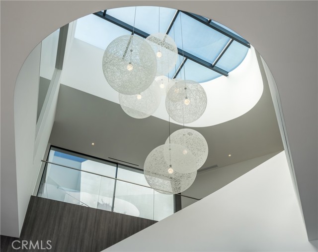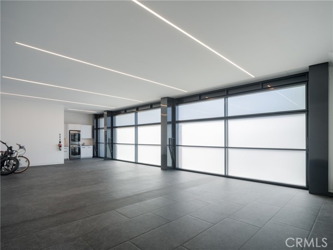3 The Point | Coronado (92118) Coronado Cays
Newly constructed in 2021, this singularly impressive residence spans over 11,700 square feet encompassing seven bedrooms (each with a private balcony), 11 luxurious baths, and a stunningly appointed, technically sophisticated theater. Over 320 feet of private bayfront accommodates both 95-foot and 60-foot docks—safe harbor for large yachts or a variety of other watercraft. This is a home that embraces its coastal surroundings. Almost everywhere, floor-to-ceiling windows open to expansive views of San Diego Bay and the city skyline. Enjoy luxurious living on the 3,600-square-foot rooftop deck featuring a 2nd pool and spa, offering a poolside oasis amidst breathtaking 360-degree panoramic views of the Coronado Bridge and west to the Pacific Ocean. This expansive rooftop deck provides ample room for both entertaining and indulgent relaxation in a setting that creates an extraordinary sense of tranquility. Situated at the end of “the Point,” the entrance is discreet and understated but from almost everywhere inside this masterpiece, the views of San Diego Bay are vast and unobstructed. Striking contemporary design, connection to its coastal environs, technical sophistication and meticulously crafted construction. This is one of a kind. This is “3 The Point.” CRMLS SW23197501
Directions to property: From Silver Strand, Take Coronado Cays Blvd Exit, Turn Left onto Coronado Cays Blvd, At traffic circle take second exit, Turn Right on Green Turtle Rd, Turn Left on Admiralty Cross, Follow to the end of The Point.

