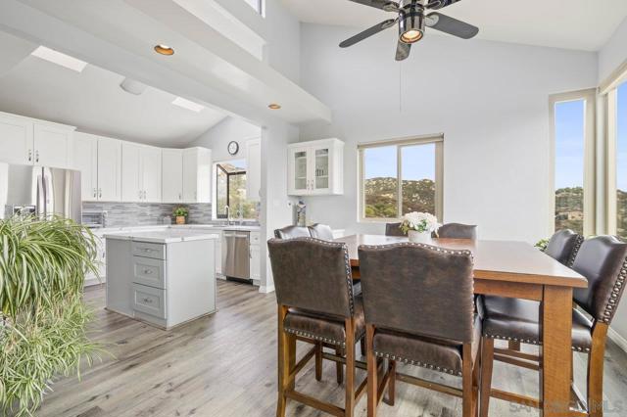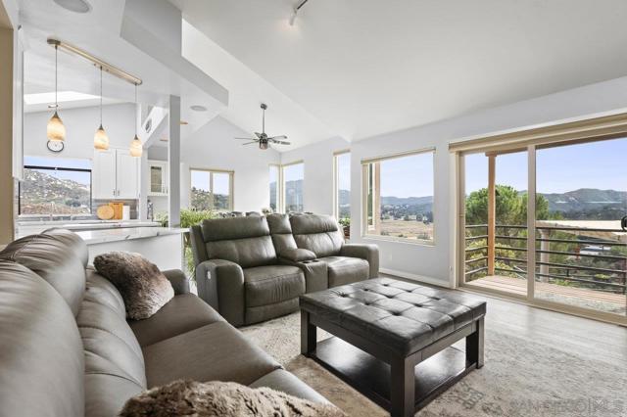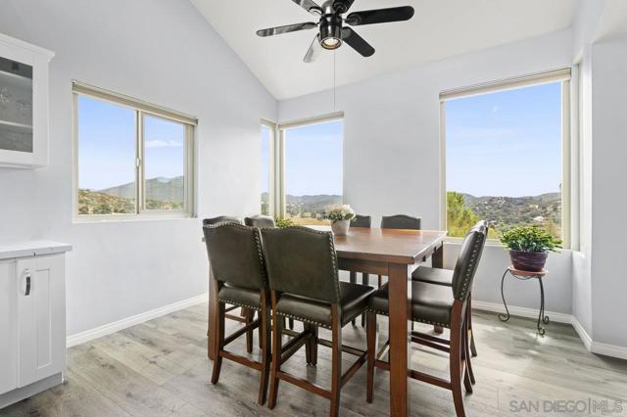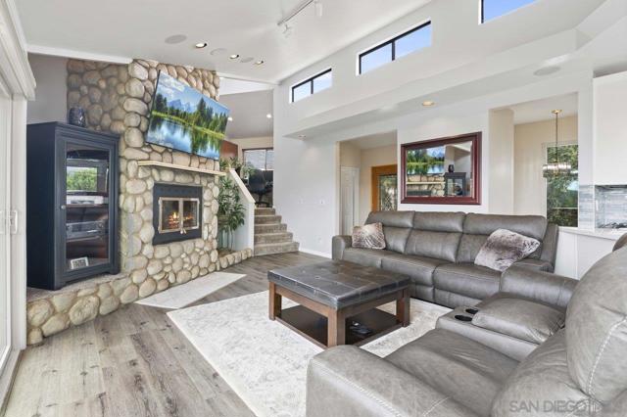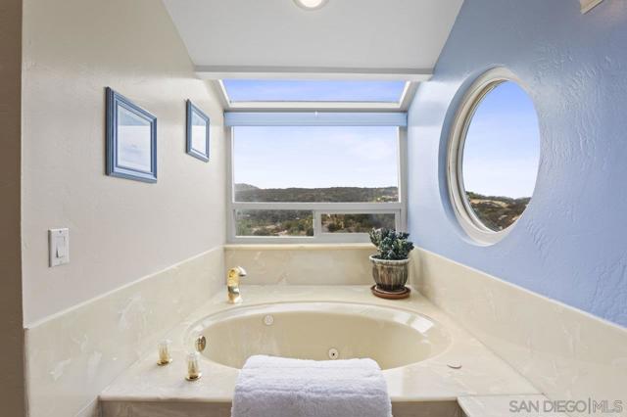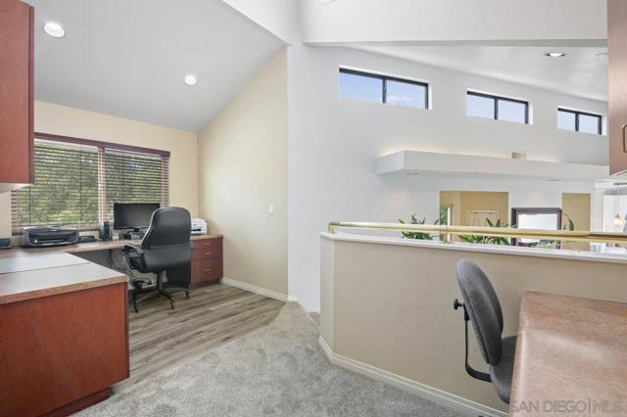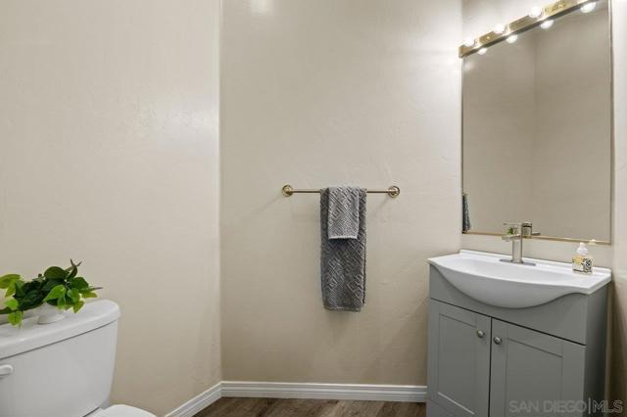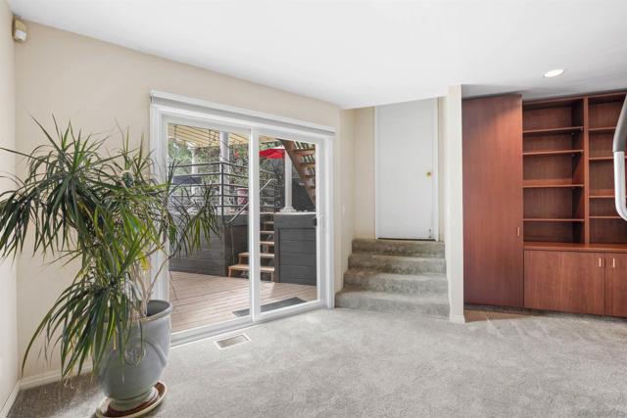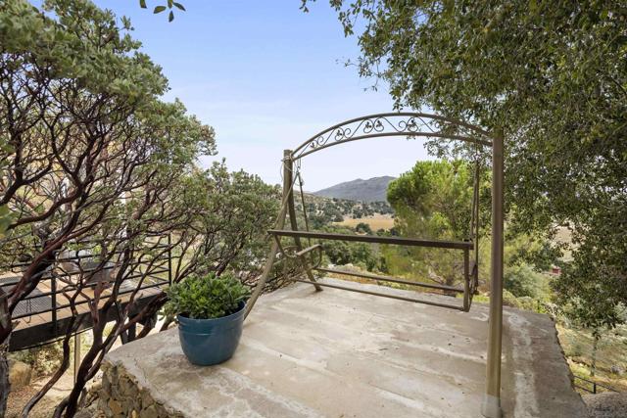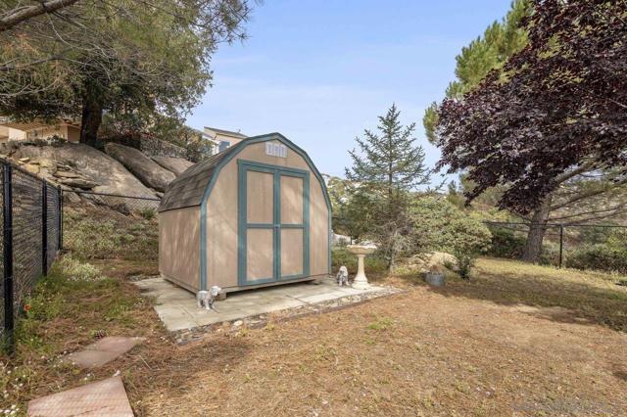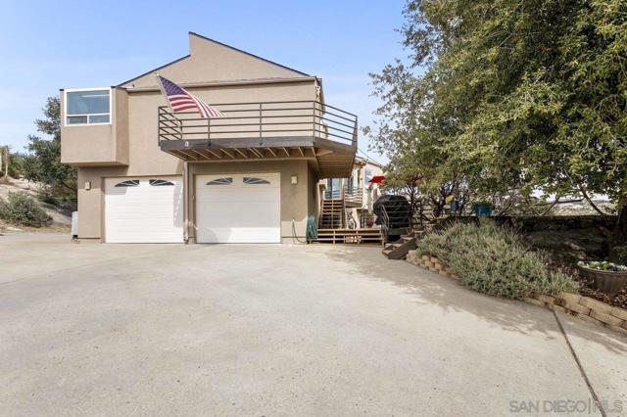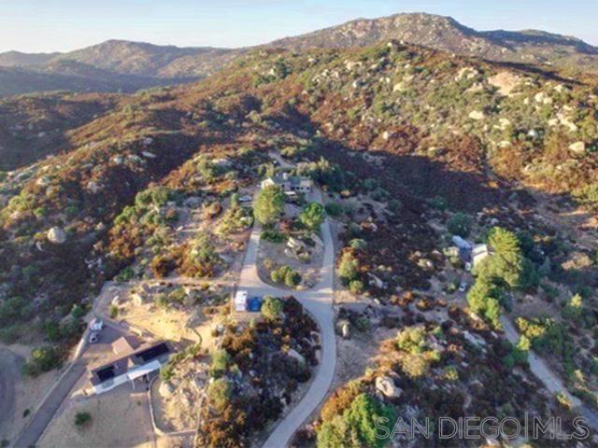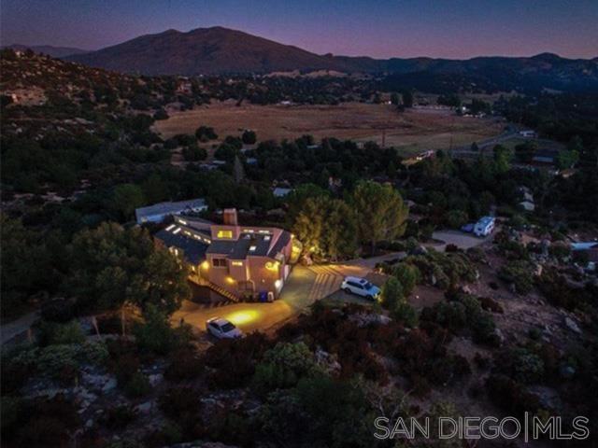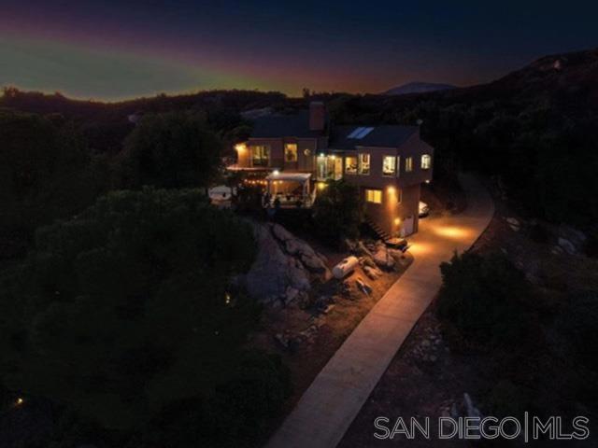9769 River Drive | Descanso (91916) Descanso
Nestled in the peaceful Cuyamaca Mountains, this custom property offers a serene escape surrounded by nature's beauty. With crisp, fresh air and breathtaking landscapes, the home is ideal for those seeking refuge from the hustle and bustle of daily life. As soon as you step into the recently renovated great room and kitchen, you'll be greeted with beautiful panoramic views of the rolling hills of Descanso, a small community-oriented town situated in eastern San Diego County that means “rest from labor” in Spanish. This move-in ready home boasts 2,072 square feet of living space, 3 bedrooms, an office, and 2.5 bathrooms. The property sits on 1.47 acres of land that backs up to the Cleveland National Forest. With plenty of space for cars and toys, this home features a large 2-car garage, RV and boat parking, as well as an attached and garaged workshop. This meticulously maintained residence has many upgrades, including a recently remodeled kitchen, luxury flooring, new carpet, and appliances, upgraded vinyl windows and sliding doors, a new AC unit, rebuilt deck(s), and a new 5000-gallon water tank. Additional features include both covered and uncovered patio spaces, a fenced-in and landscaped dog run, mature fruit trees, and beautiful nearby hiking trails. Conveniently located just minutes from the 8 freeway, this mountain retreat promises a serene lifestyle amidst breathtaking landscapes. CRMLS 240021170
Directions to property: Cross Street: Tanglewood Drive.

