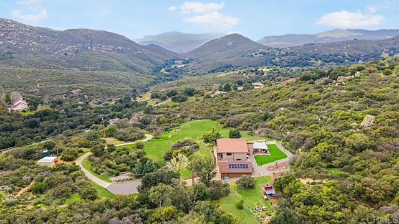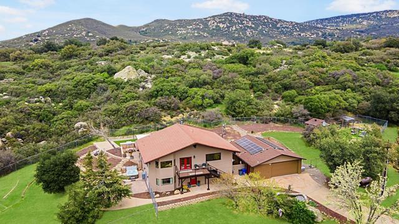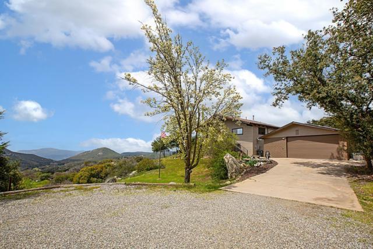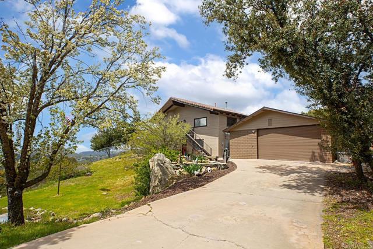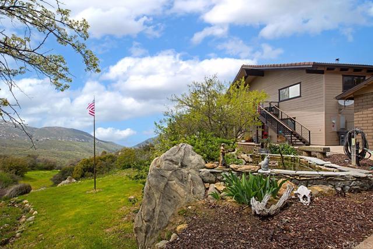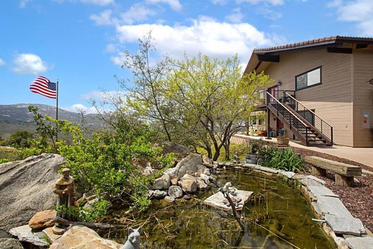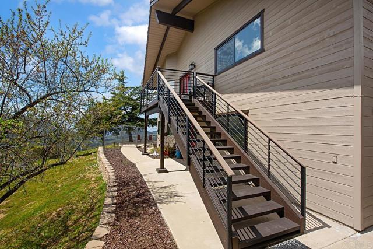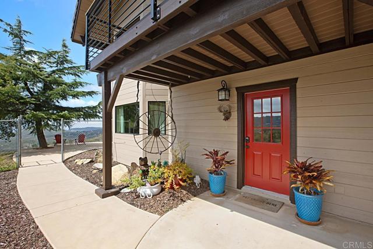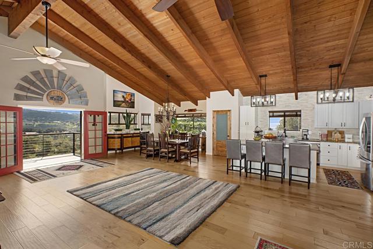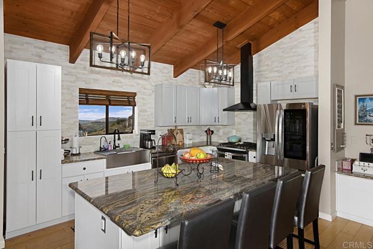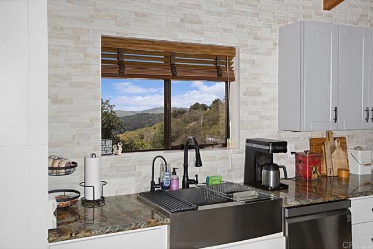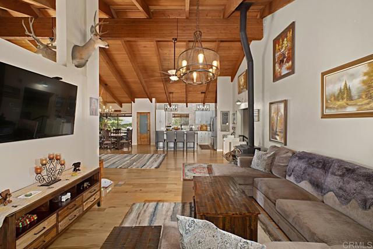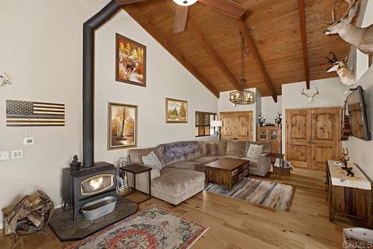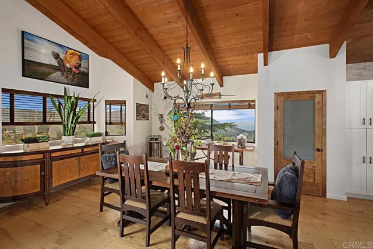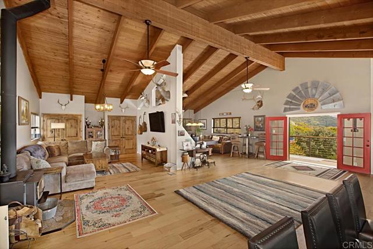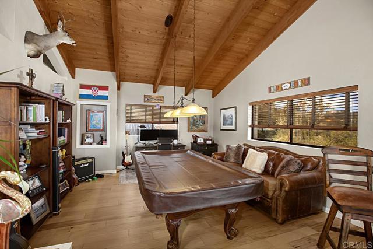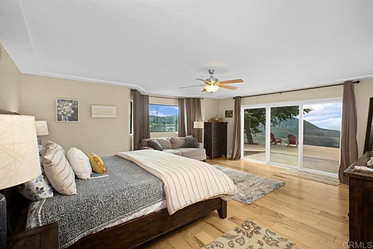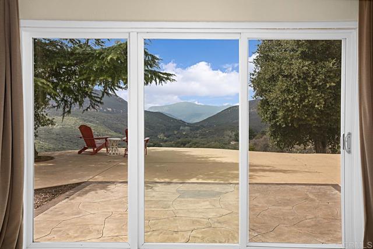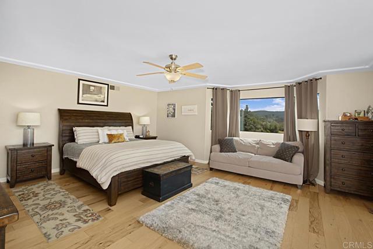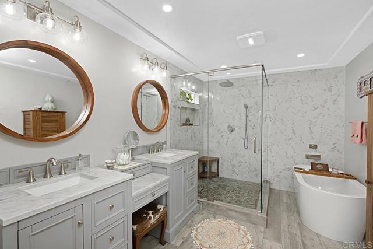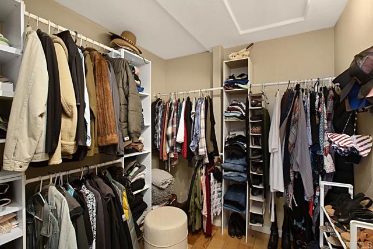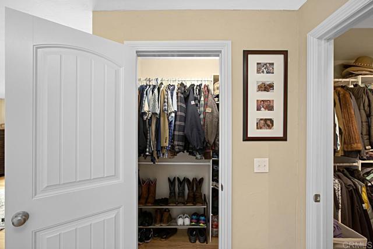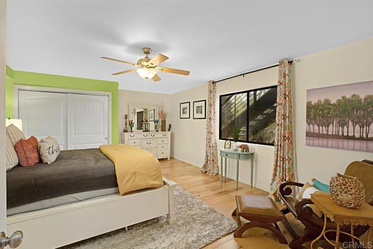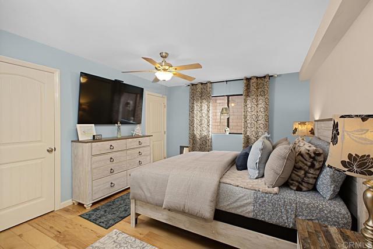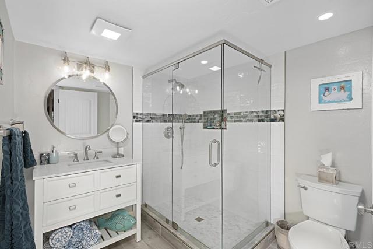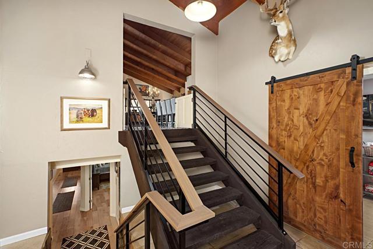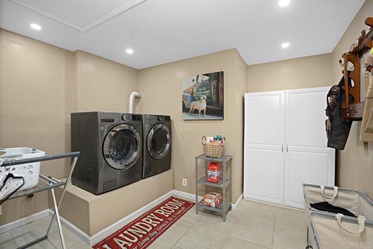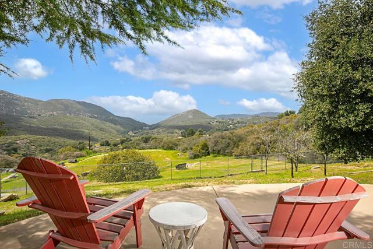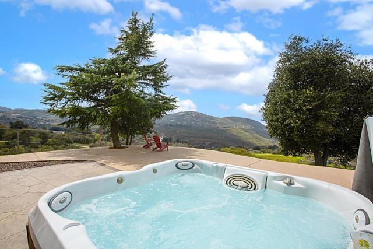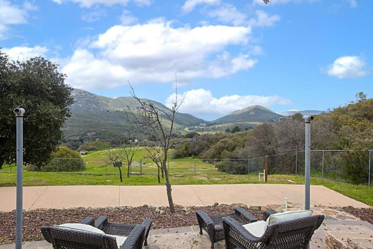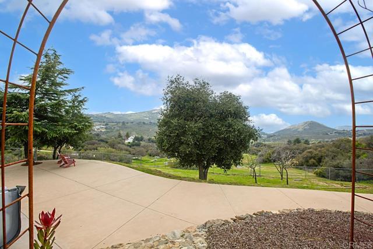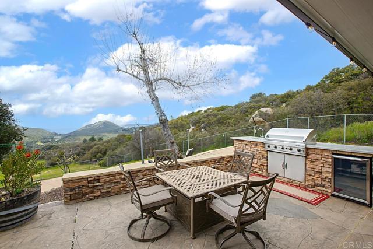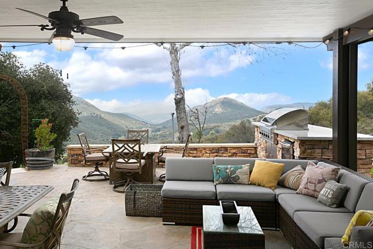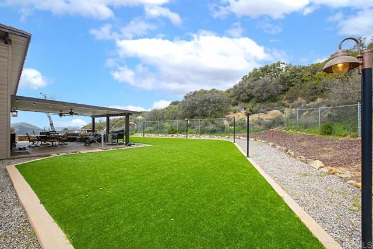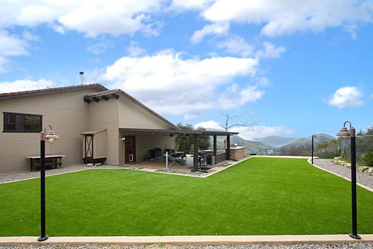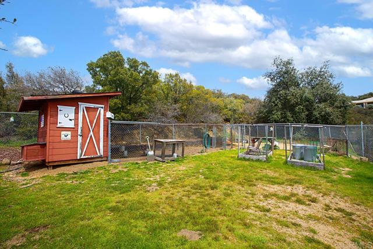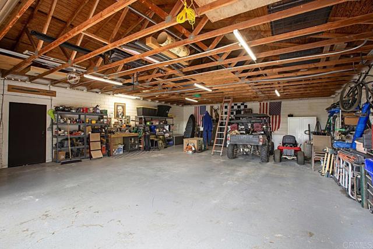10525 BOULDER CREEK RD | Descanso (91916) BOULDER CREEK
No Open house this weekend. Available for private showings. Custom Country Retreat with STUNNING views - "Completely Renovated" with the finest materials and pride of ownership. Charm, Character and pure tranquility. 3153 Sf home with a 4 vehicle Garage/Workshop - all nestled into 7.63 acres. You will FALL IN LOVE with this home from the moment you drive up the long private driveway. Pure peace & serenity. This gorgeous home features an incredible Primary Suite with magnificent views, hot tub access, a stunning primary bath and walk-in closet. Entertain effortlessly in your open floorplan with its striking vaulted wood-beam ceilings, fabulous kitchen with its substantial center island, Quartz counters, upgraded stainless steel appliances, amazing views over the farmhouse sink and spacious pantry. Plenty of room for your dining room, family room and game room/office. The sellers have also spared no expense in adding other incredible upgrades like the wood flooring, bathroom updates, the 1/4 acre fenced back yard featuring beautiful turf, hot tub, a covered outdoor kitchen & patio, whole-house water filtration system, paid solar with a 14kw Kohler generator, upgraded 200 AMP panel, Trex decking, custom railings, updated central heat & A/C, garage roof, chicken coop and Koi pond... and SO MUCH MORE! Descanso is wonderful & charming community full of great people as well as hiking, hunting & horse trails and this home is only 8 min to Hwy 8 - 45 min to San Diego Airport, Downtown & Beaches. This is a property you must see in person to experience how truly special it is. VA & FHA welcome CRMLS PTP2500008
Directions to property: GPS to Property on Boulder Creek Rd - Turn at property (will have real estate sign there) Go a short distance on gravel and then turns to a concrete driveway all the way to the house.


