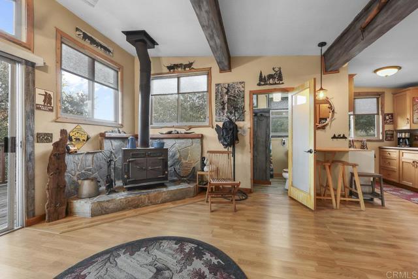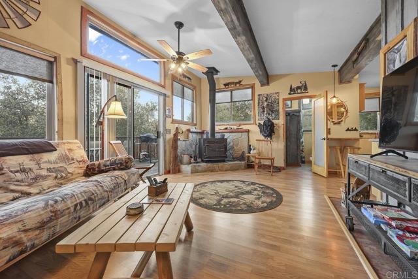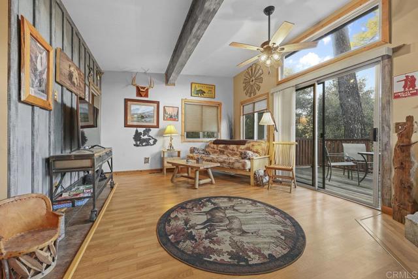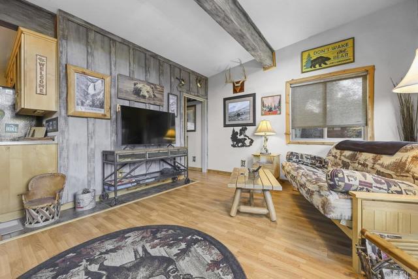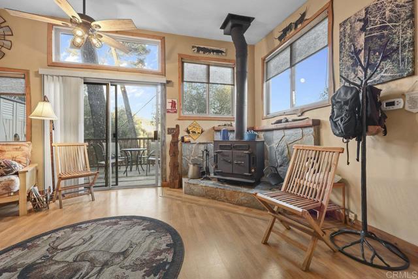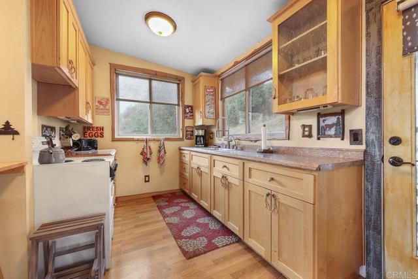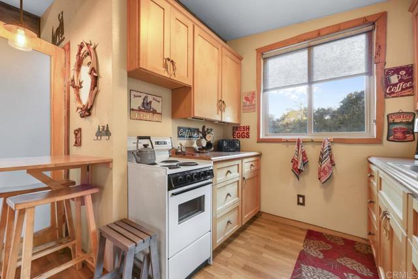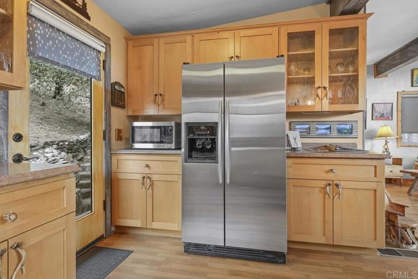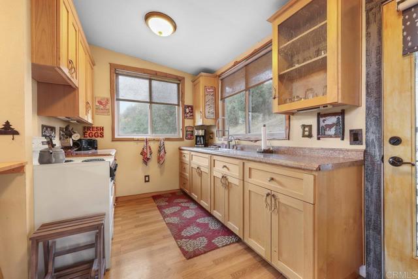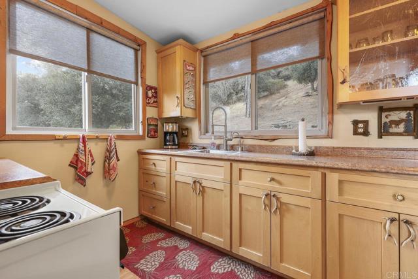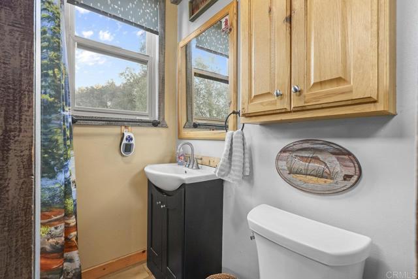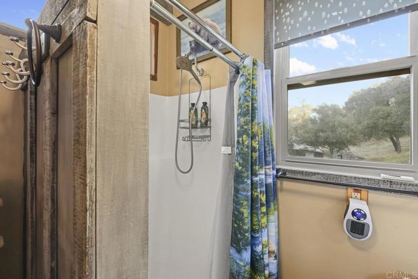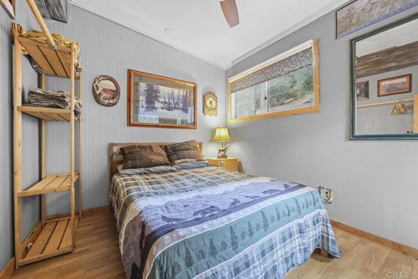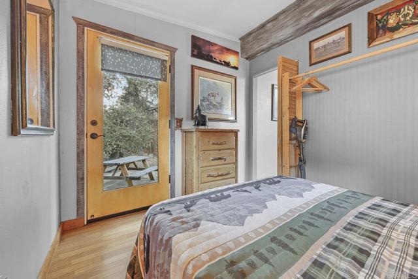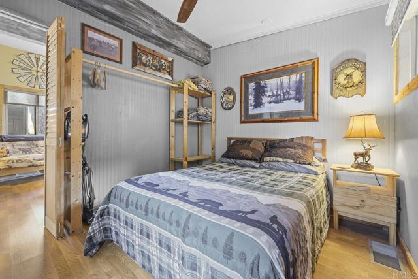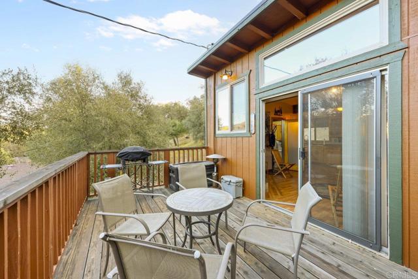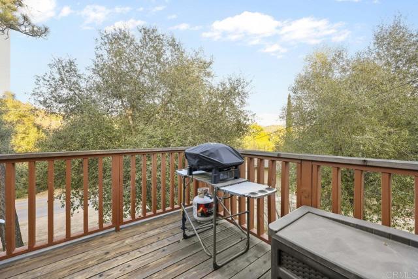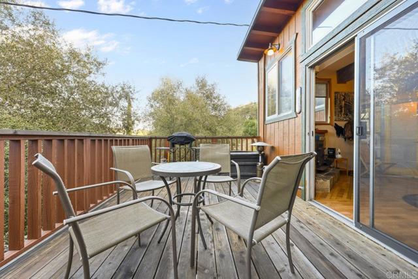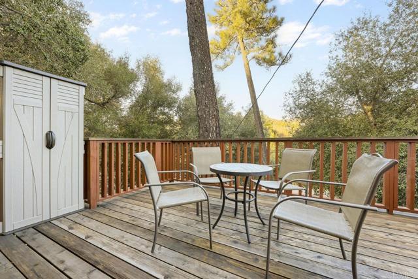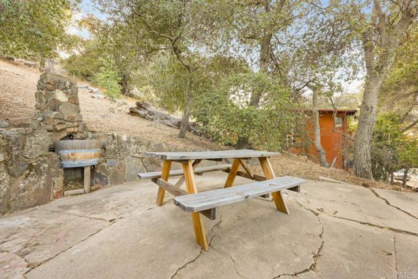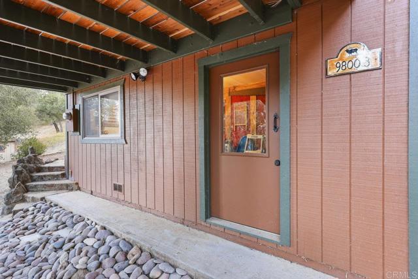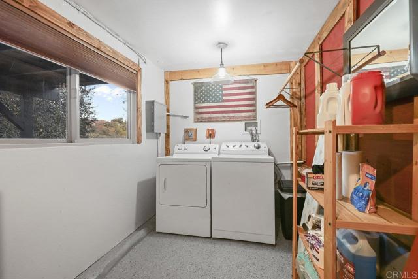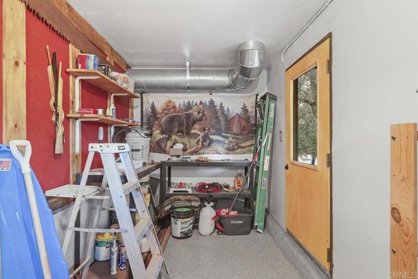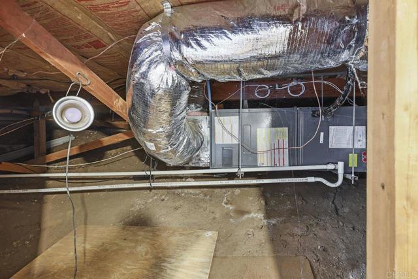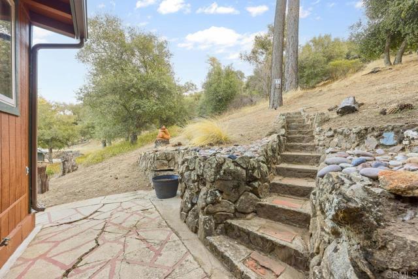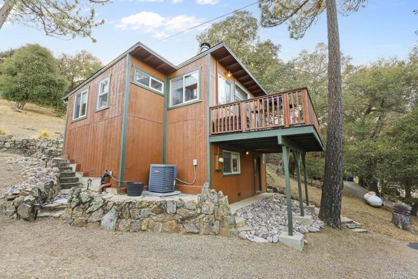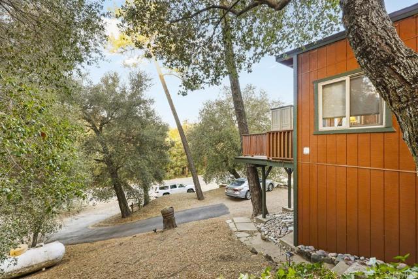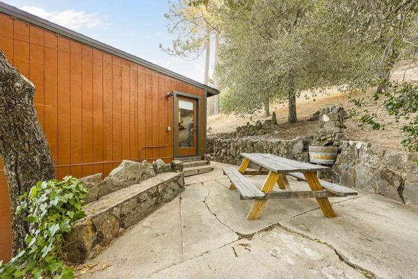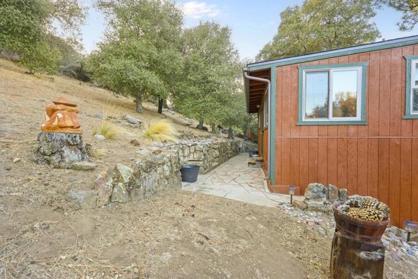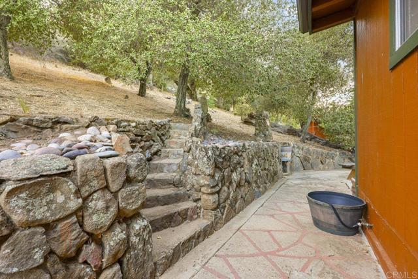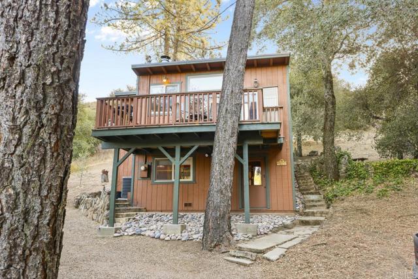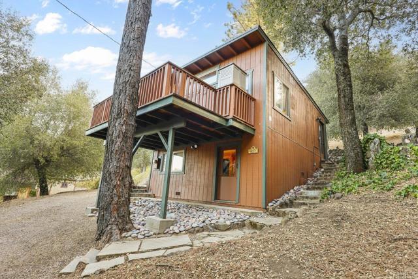9800 Oak Grove Drive, 3 | Descanso (91916) Hulburd Tract
Nestled in the serene and picturesque landscape of Descanso, California, this enchanting cabin offers a perfect blend of rustic charm and modern comfort. This beautiful home dons a 1-yr old roof, recently painted exterior, high efficiency heat & AC with floor vents, updated plumbing, Insta-heat & filtering system @ kitchen sink, rain gutters, new shower valve & bath fixtures, garbage disposal, large upgraded dual pane windows flood the space with natural light offering picturesque views of the surrounding landscape. Cozy up to the very substantial wood-burning fireplace on cool nights and mornings and enjoy the accommodating kitchen with abundant cabinets, drawers, microwave, and Kitchen Aid side-by-side stainless steel refrigerator. On warm days, revel in the spacious deck among the trees. You'll love doing laundry in the spacious finished laundry room in the basement which has a newer electrical panel for the dryer. Located in the heart of Descanso, you're just minutes from horse trails, hiking trails, recreational activities, Cuyamaca Rancho State Park, Cuyamaca Lake, Mt. Laguna, Anza-Borrego Desert State Park, Julian and of course, the quaint charm of Descanso. Just two to three minutes to the I-8 freeway and 15 minutes to Alpine, CA providing you with grocery stores, restaurants, gas stations, banks, medical facilities and more. This home has many upgrades and is a must see! More pictures to come the week of 1/6/25. CRMLS PTP2500095
Directions to property: I-8 freeway to exit 40 which is labeled Japatul Valley Rd, Descanso, Highway 79, Cuyamaca Rancho State Park. Go north off the freeway to Riverside Drive (a T-intersection approximately 1 mile from freeway), left onto Riverside Drive to Viejas Grade Rd & turn left. Then immediate right onto Oak Grove Drive. See cabin on left approximately 1/2 mile up.

