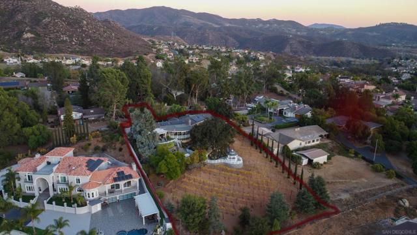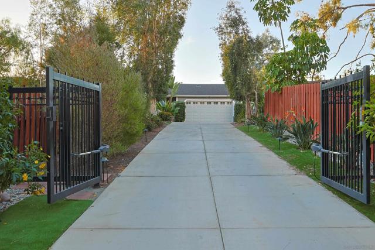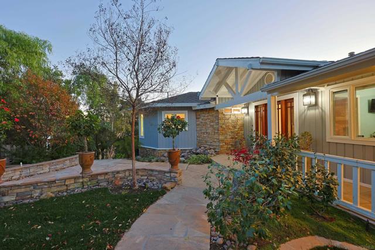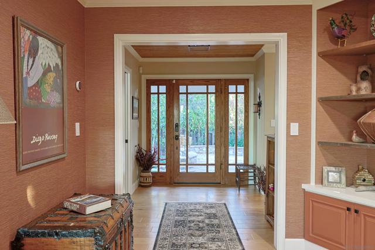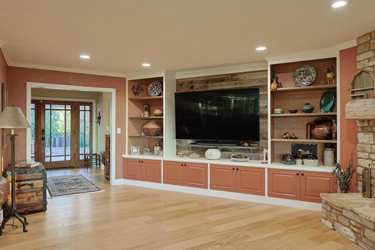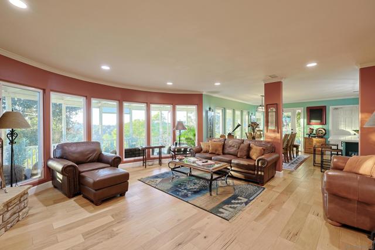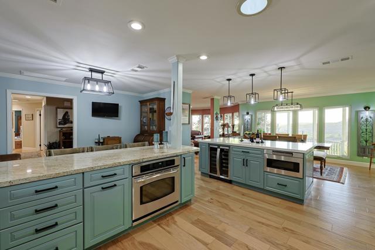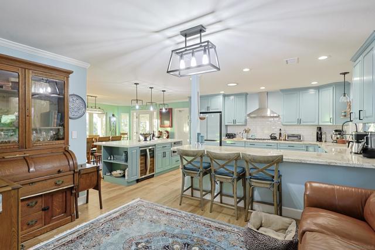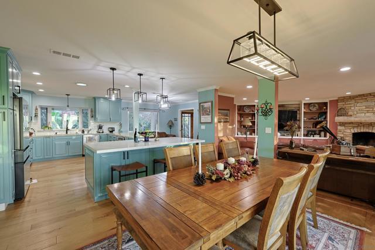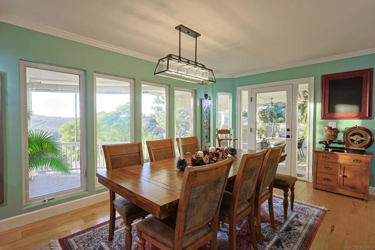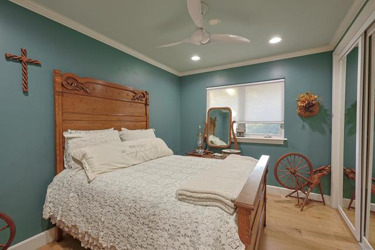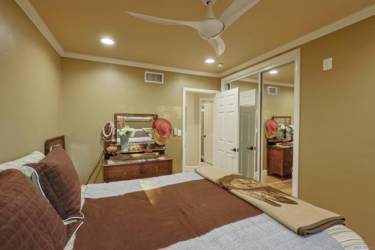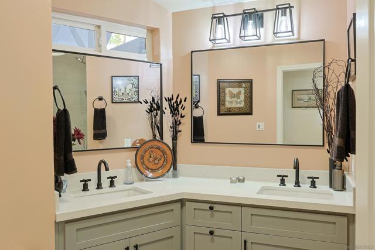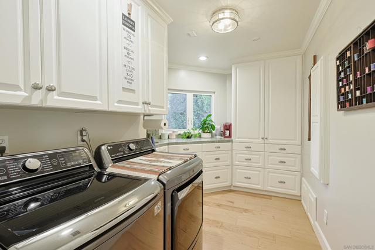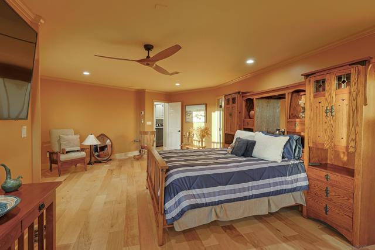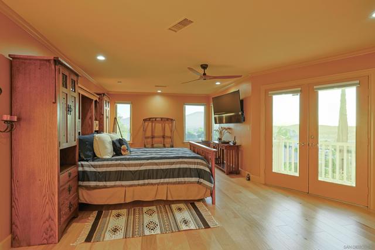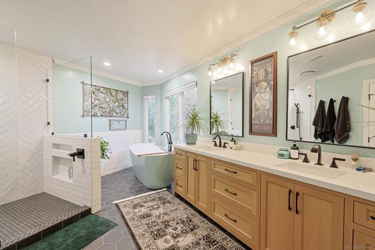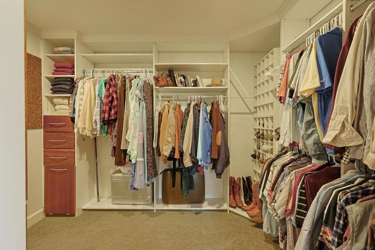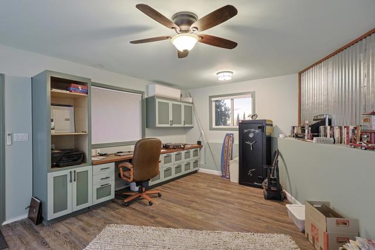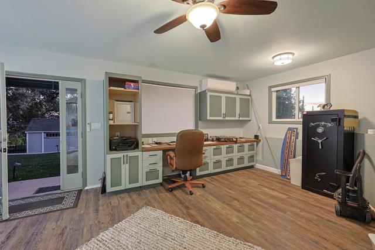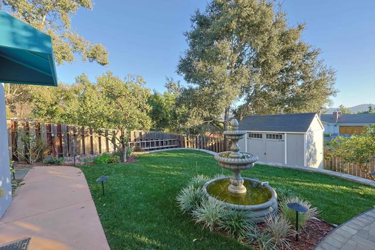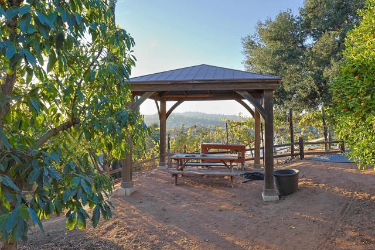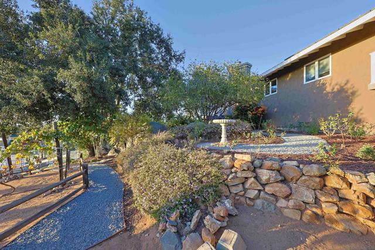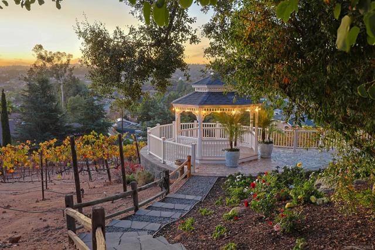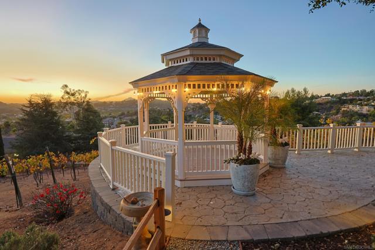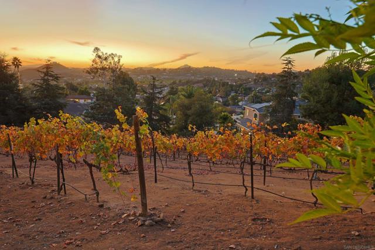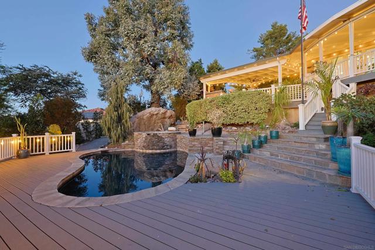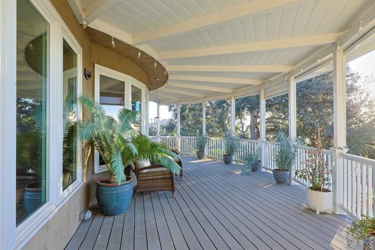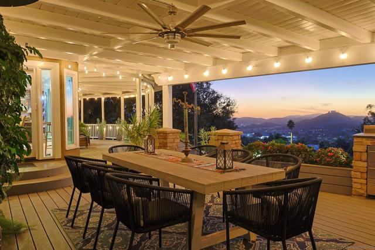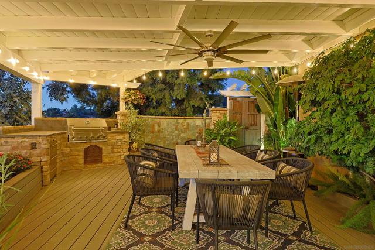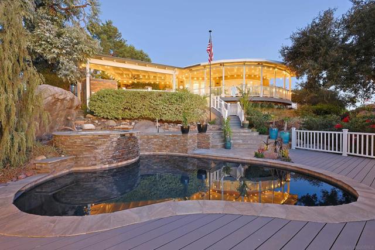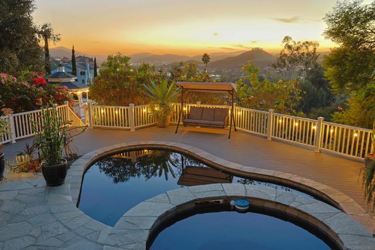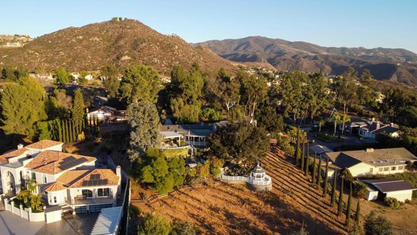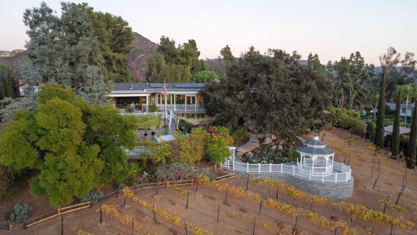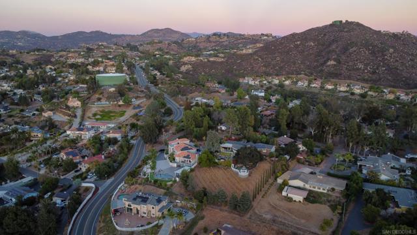2051 Vista Hermosa Way | El Cajon (92019) Vista Grande
Truly a Turn Key Home, Property located on a private cul-de-sac road. The gated southwesterly view lot includes the following - 3 water features / Pool & Jacuzzi / Bar BQ & Dinning areas with view Deck / Gazebo and a Vineyard with approximately 125 Zinfandel Vines. Home includes an inviting Family / Living room with Stone Fireplace, Built in Book Shelves & Entertainment center. The Large Kitchen area include High End Appliances that comfortably blend with the Family Dining area. These areas Truly embraces the appeal of open concept. All of this lead to the numerous Out Door amenities. The Primary Suite is generous in size with walk in Closet, Tub, Shower & Sitting areas. As a bonus enter the transformed Basement with it's custom cabinetry that provide various possibilities. Truly a Turn Key Home, Property located on a private cul-de-sac road. The gated southwesterly view lot includes the following - 3 water features / Pool & Jacuzzi / Bar BQ & Dinning areas with view Deck / Gazebo and a Vineyard with Approxmently 125 Zinfandel Vines. Home includes an inviting Family / Living room with Stone Fireplace, Built in Book Shelves & Entertainment center. The Large Kitchen area include High End Appliances that comfortably blend with the Family Dining area. These areas Truly embraces the appeal of open concept. All of this lead to the numerous Out Door amenities. The Primary Suite is generous in size with walk in Closet, Tub, Shower & Sitting areas. As a bonus enter the transformed Basement with custom cabinetry that provide various possibilities. CRMLS 250000527
Directions to property: Chase - North on Vista Grande - East on Vista Hermosa Way Cross Street: Vista Grande.

