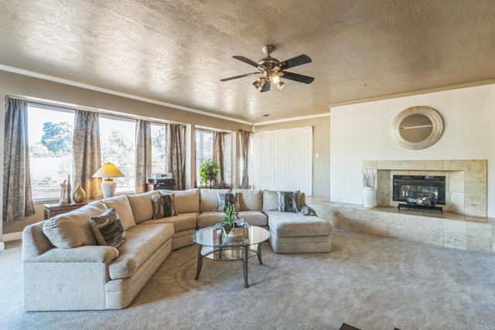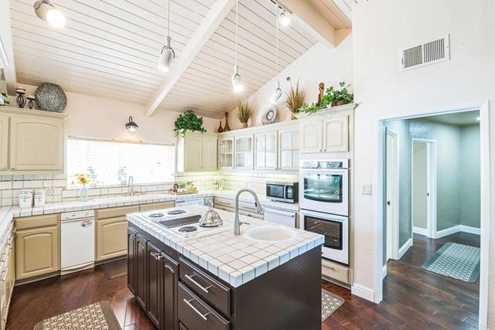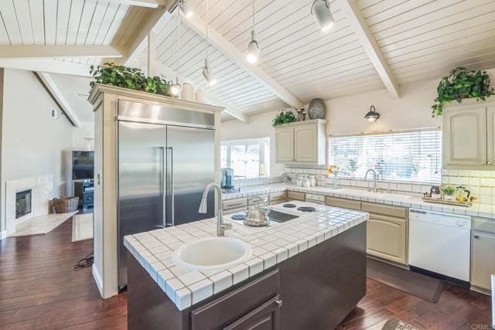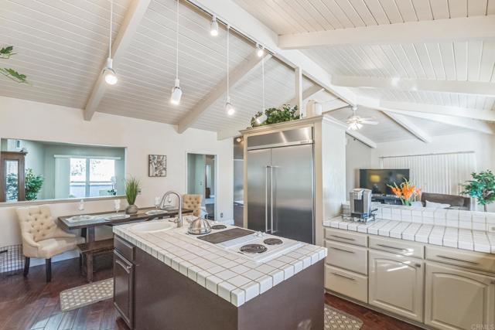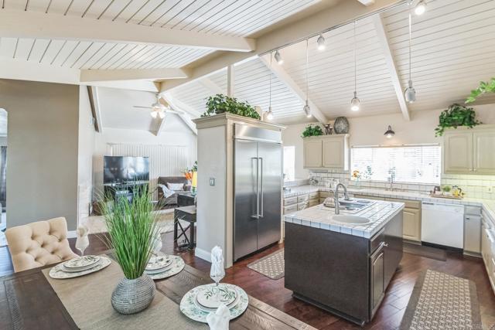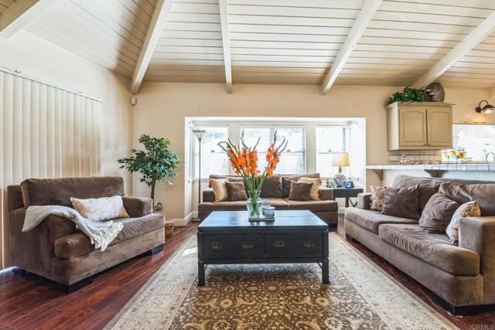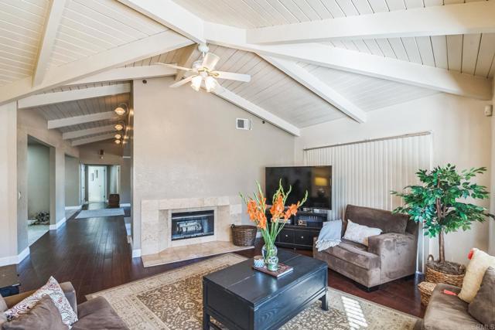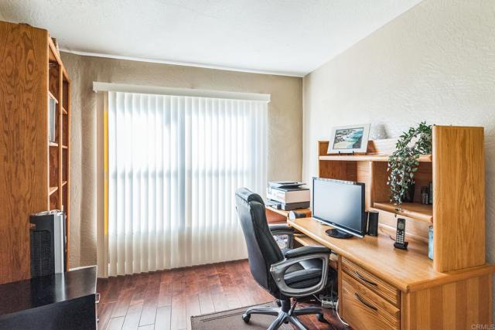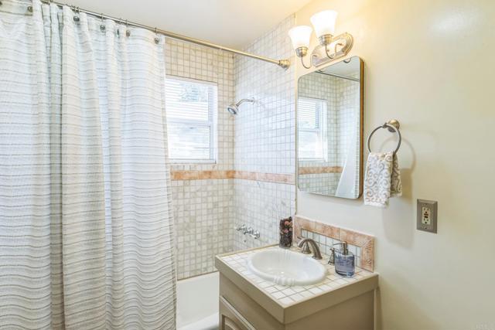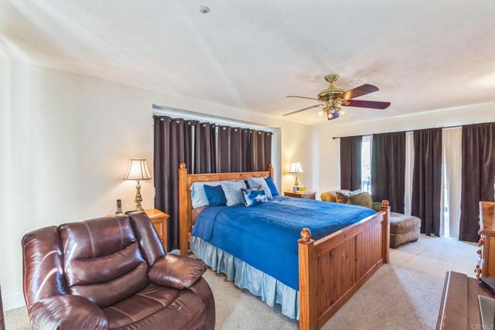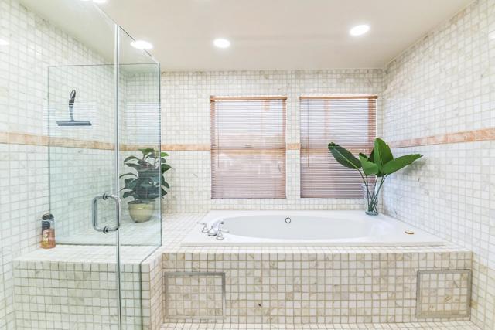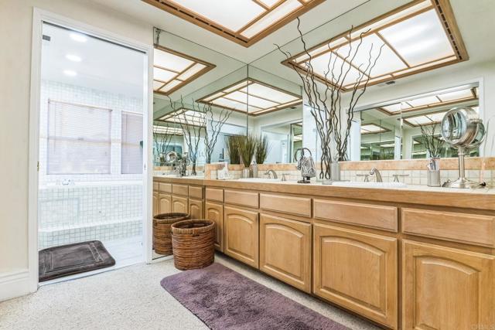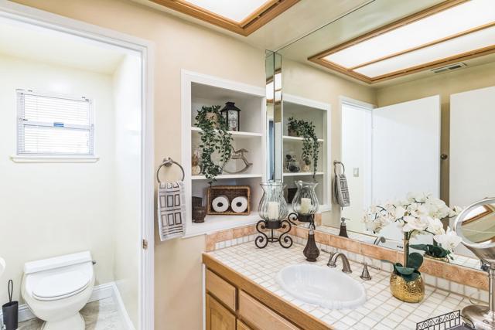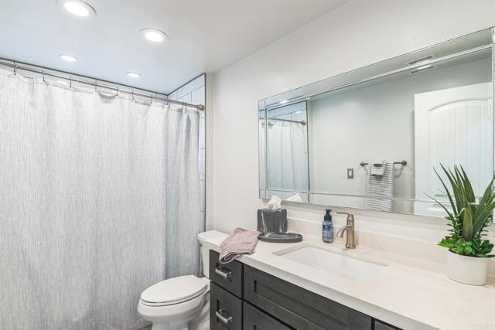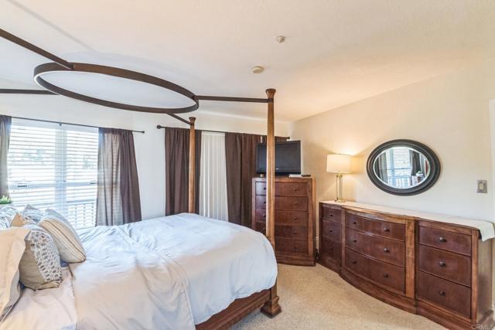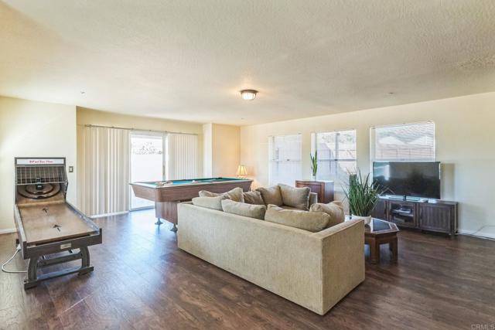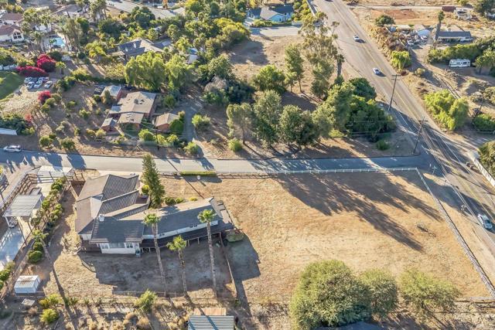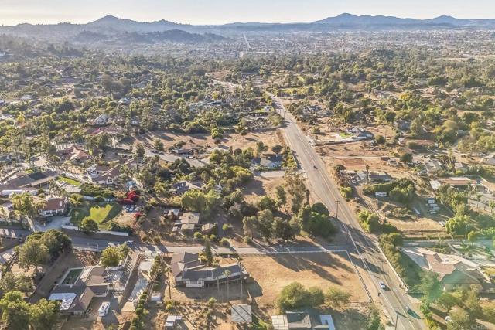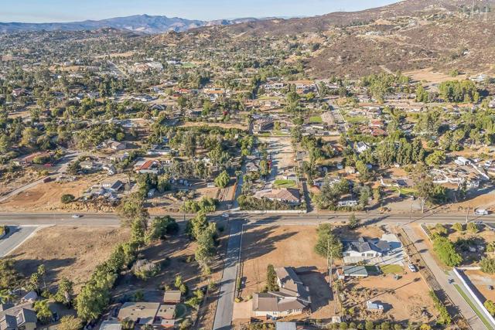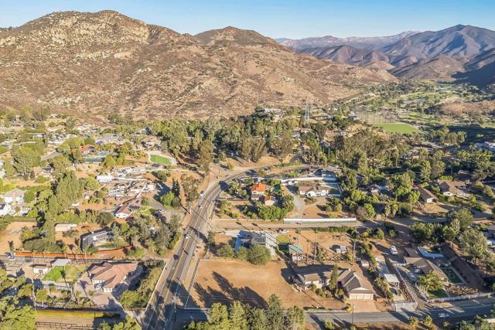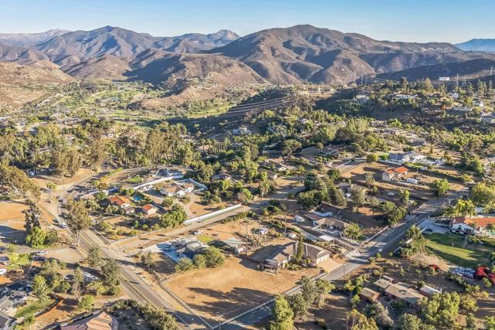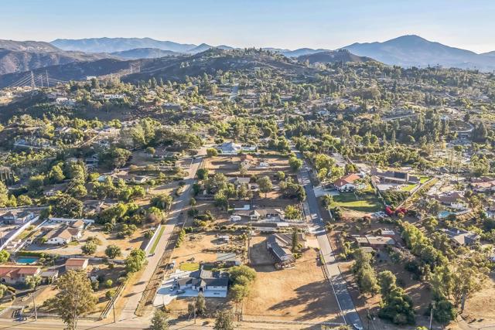719 Singing Trails DR | El Cajon (92019)
Spacious Home on Singing Trails Drive in El Cajon! Welcome to 719 Singing Trails Drive—a remarkable single-story home in the sought-after, peaceful community of El Cajon! This 4-bedroom, 3.5-bathroom residence offers 4,333 square feet of thoughtfully designed living space on an expansive 61,000-square-foot lot, with exciting potential for subdivision and additional home development. Located just one mile (a quick two-minute drive) from the picturesque Singing Hills Golf Course, this furnished home combines comfort, style, and the natural beauty of Southern California living. A tranquil neighborhood surrounded by scenic hill views, yet only minutes from schools (Valhalla), parks, shopping, dining, and easy freeway access. The open floor plan creates a warm and inviting environment, with the living area seamlessly connecting to the kitchen and dining spaces—ideal for both relaxation and entertaining. : Equipped with modern appliances, ample counter space, and plenty of storage, this kitchen is perfect for culinary adventures and hosting. Step out to a sprawling patio deck and backyard oasis, perfect for BBQs, gardening, or simply soaking up the California sunshine and hilltop views. Each bedroom offers generous space and thoughtful design, including a primary suite with a private bath. Additionally, a large recreation room currently serves as a game room, adding versatility to the living space. With a 3-car garage and a spacious driveway, there’s no shortage of parking or storage. This exceptional property is a wonderful option for those looking to settle down or invest. Don’t miss out on the opportunity to make 719 Singing Trails Drive your new home! CRMLS PTP2406908
Directions to property: Washington to Dehesa to Singing Trails Drive


