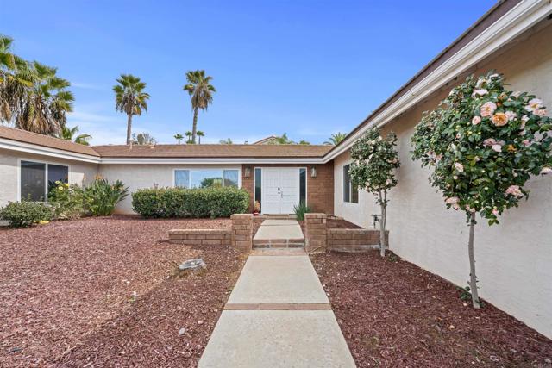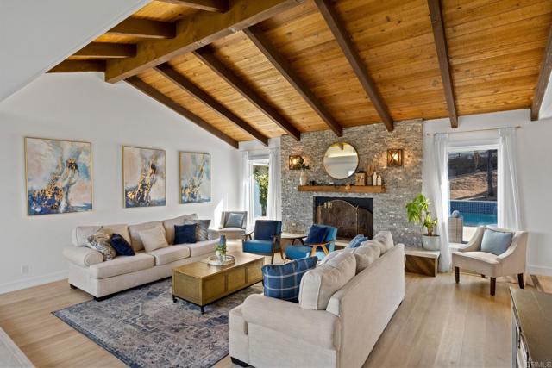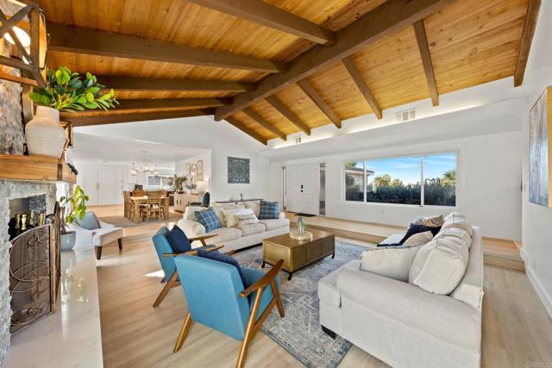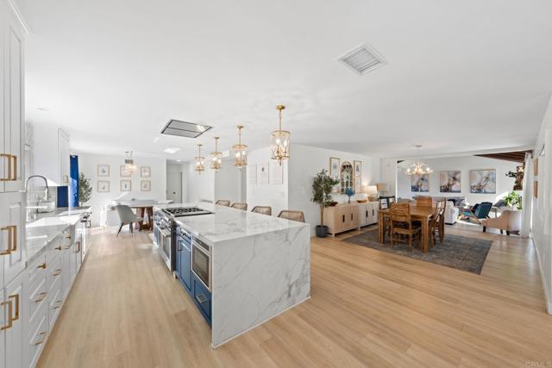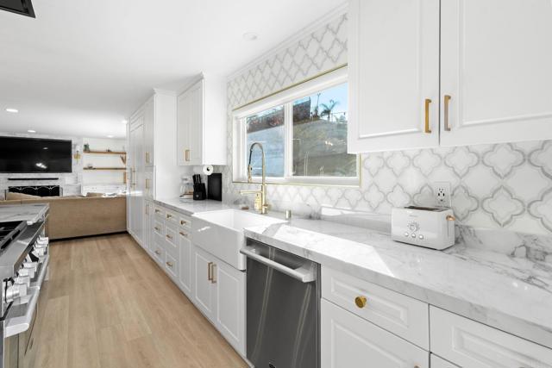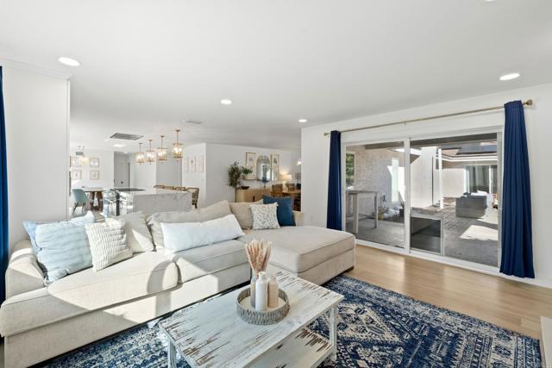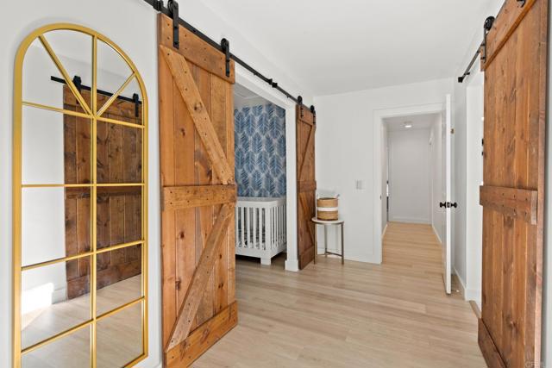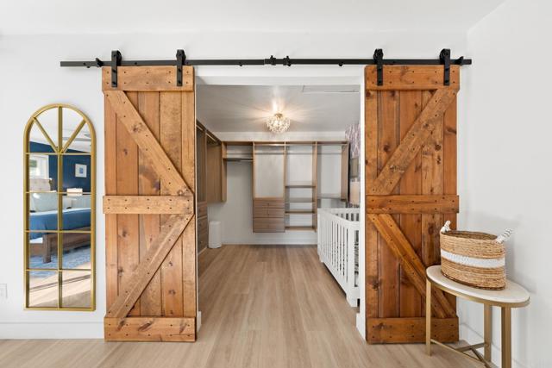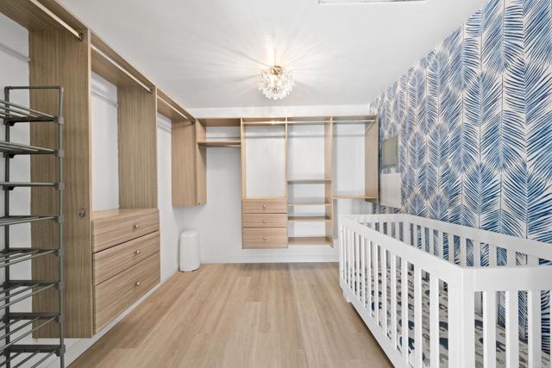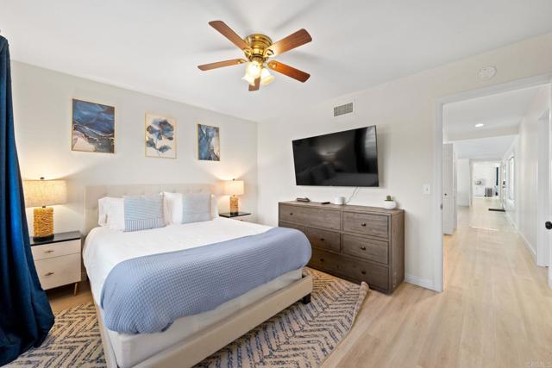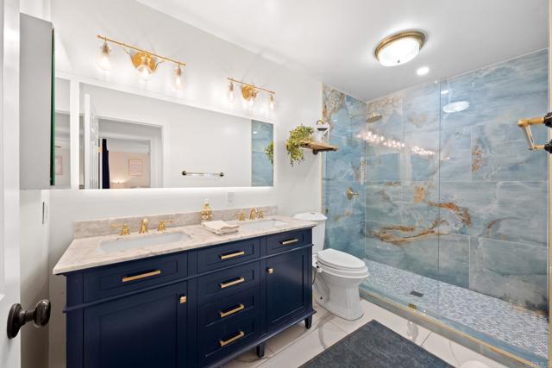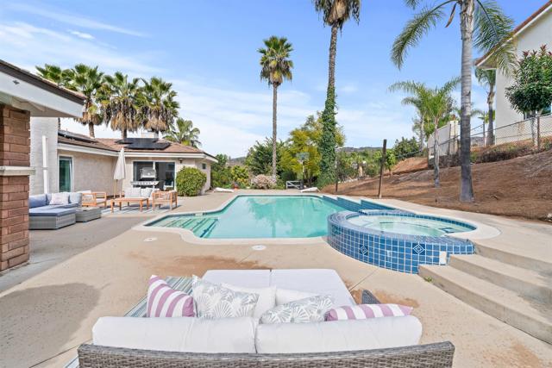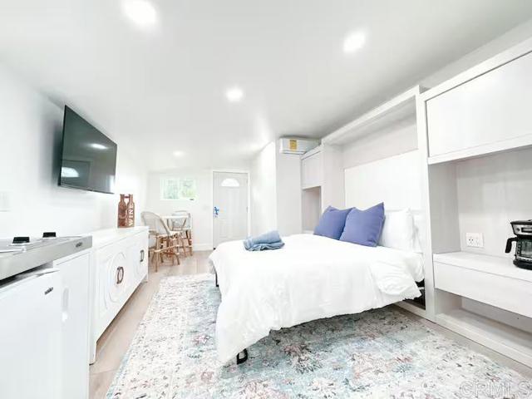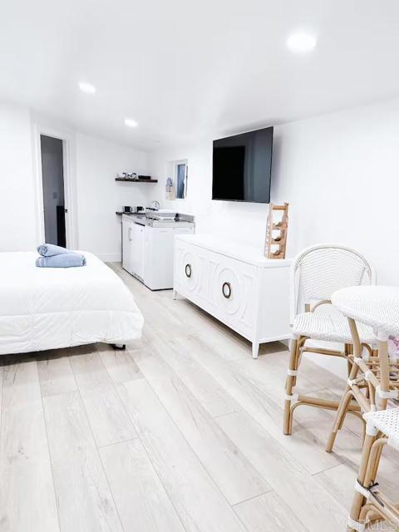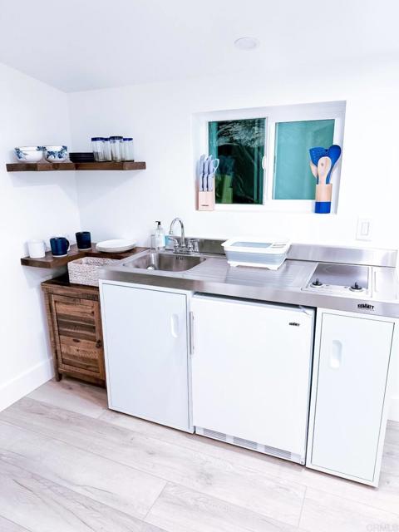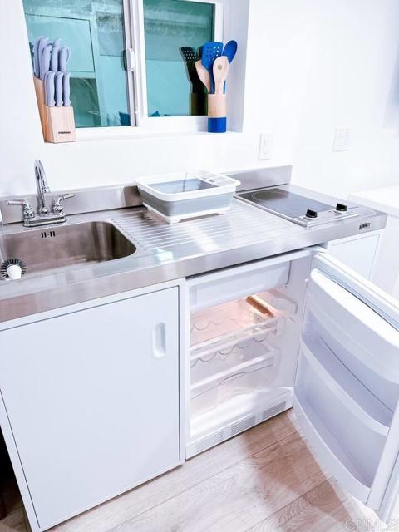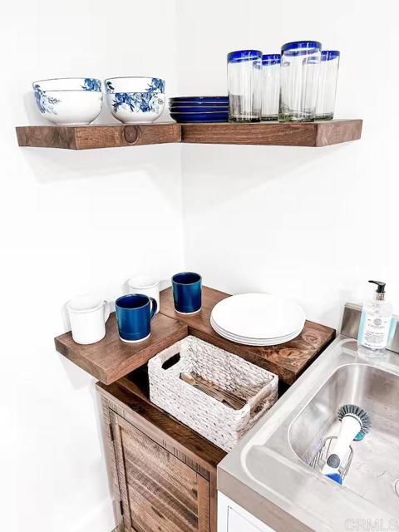727 Singing Heights DR | El Cajon (92019) Singing Hills
Welcome to this beautifully updated 4-bedroom, 3-bathroom ranch-style home in Singing Hills, set on a spacious 1-acre lot with room to stretch out and enjoy. Every inch of this home has been thoughtfully upgraded, making it the perfect blend of luxury and comfort. Upon entry you’re greeted with vaulted ceilings, exposed wood beams, and a huge remodeled fireplace. The home has new windows throughout, bright open floor plan featuring LVP, and freshly painted interior. The chef’s kitchen is a dream complete with top-of-the-line appliances, 14 foot marble waterfall island, a sub zero fridge, and lots of natural light. The master suite features its very own fireplace, access to the backyard, and huge walk in closet with built in storage cabinetry. The master bathroom features dual sinks, a soaking tub, and a separate shower with steaming capabilities. The other bedrooms are generously sized, with a bathroom next to each. The laundry room is neatly hidden behind the barn door with lots of cabinet space to stay organized. As we move into the backyard that’s perfect for entertaining or relaxing you’ll see your very own heated pool and spa, a covered patio for outdoor dining or lounging. Beyond the fence you have orchards with 15+ fruit trees, including oranges, lemons, pomegranates, and avocados. The lot offers plenty of space for parking, toys, or home additions. The home is equipped with paid-off solar panels, providing energy efficiency and monthly savings. In the three car garage there are two tankless water heaters, lots of space for storage or to build your workshop. One of the property’s biggest highlights is the newly added ADU (Accessory Dwelling Unit), perfect for rental income, multi-generational living, or a private guest space. Come see this one-of-a-kind property for yourself—it’s ready for you to call home. CRMLS PTP2500027
Directions to property: Cross Street: Dehesa Rd.



