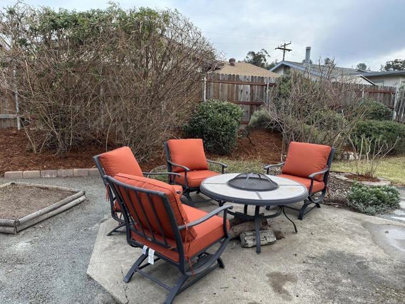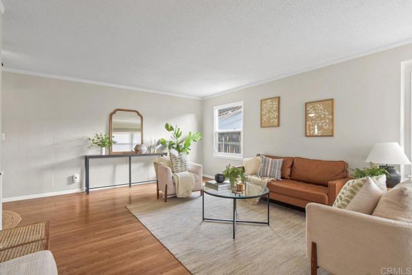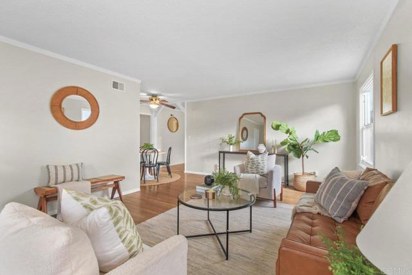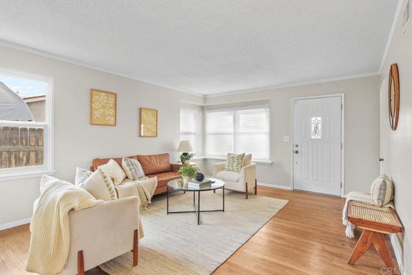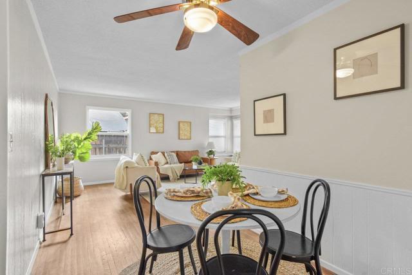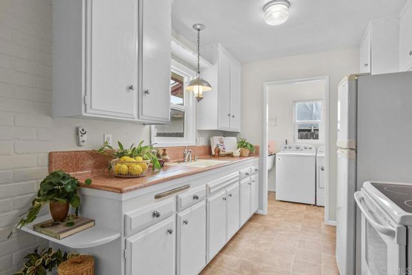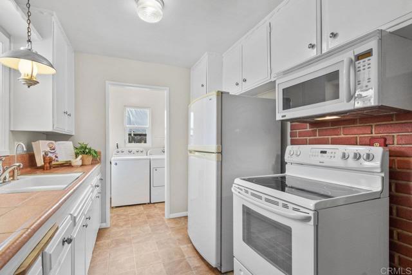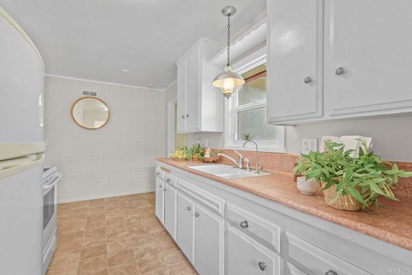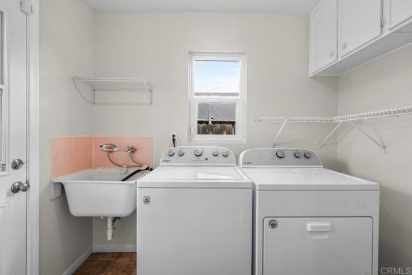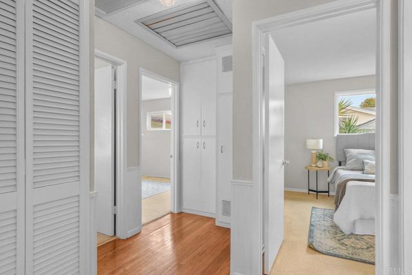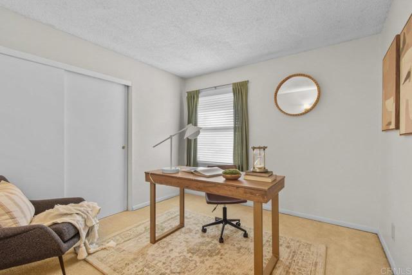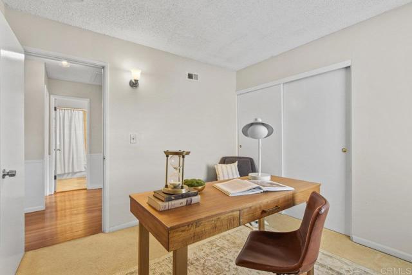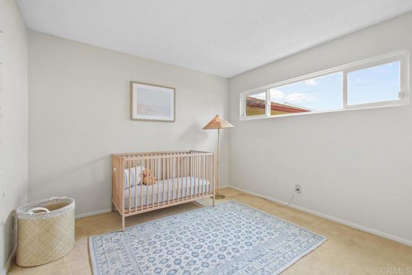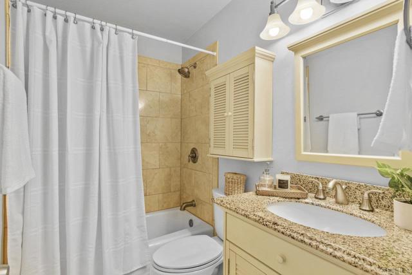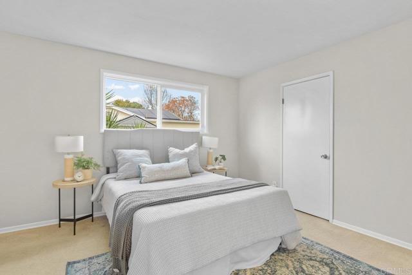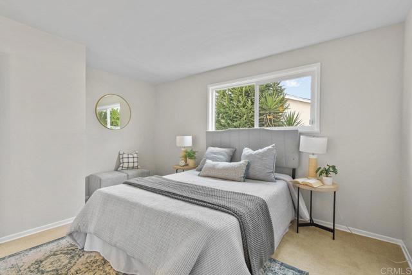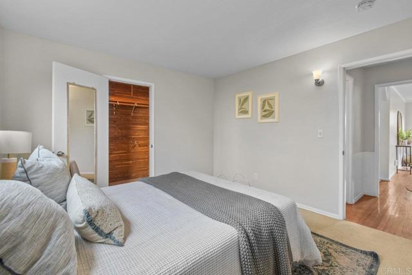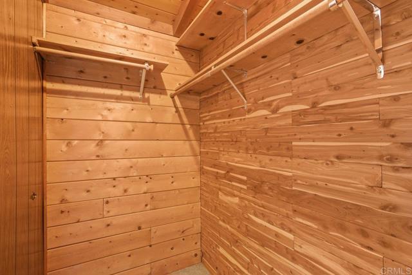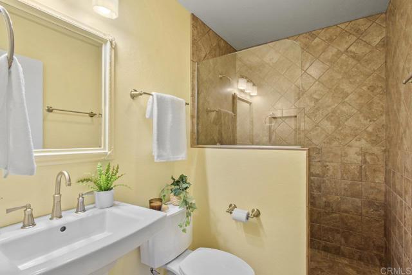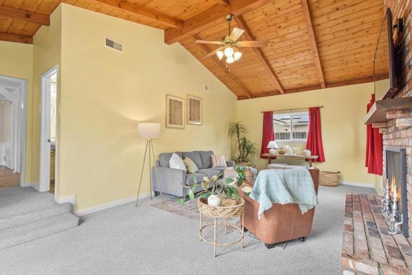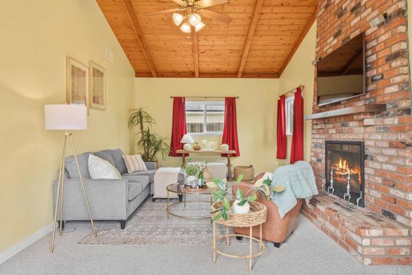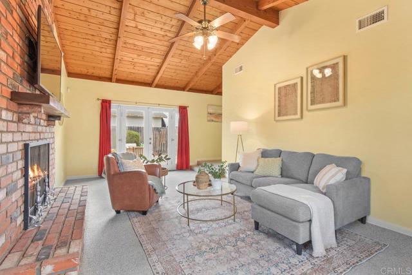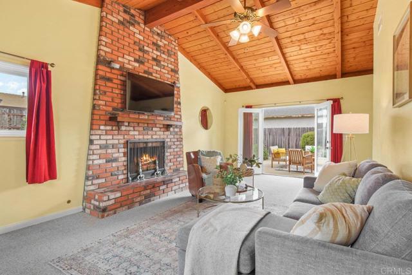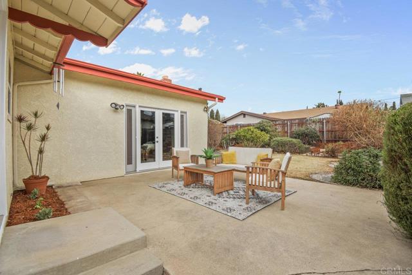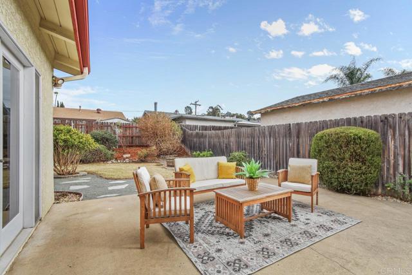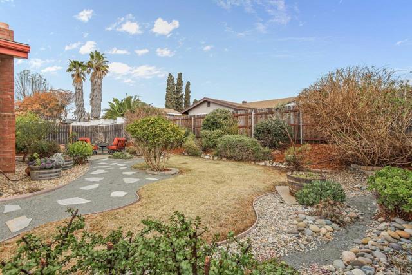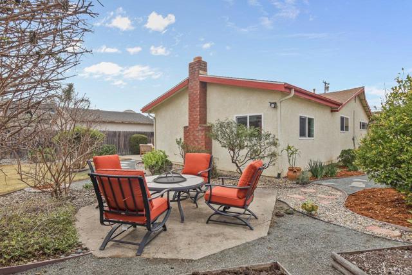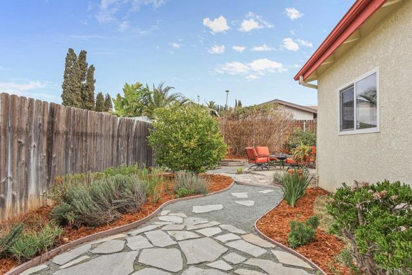941 Alveda AV | El Cajon (92019)
This charming 3-bedroom, 2-bath home is a true gem! With its fantastic curb appeal, spacious driveway, and 2-car garage, it's a must see. As you enter, you'll be greeted by stunning wood floors and neutral tones that create a warm and inviting atmosphere. The living room and dining area flow seamlessly into a galley kitchen. Kitchen appliances include stove, fridge, and microwave, all while offering a view to the outdoors. Laundry room which is off the kitchen area includes sink, washer & dryer. The second bathroom is a highlight, featuring a beautifully designed walk-in shower. The family room is perfect for gatherings, with its impressive floor-to-ceiling fireplace and exposed beams, creating a cozy and spacious retreat. French doors open to a serene backyard, filled with lush foliage and a layout that's perfect for relaxation and endless possibilities. The primary bedroom has a large walk-in closet. Sellers had plans to expand the primary suite, offering potential for an even more impressive living space. Main bathroom was remodeled and is tastefully done. Security system, Bose sound system, ring doorbell all convey With A/C for comfort, located in a fantastic neighborhood near shops and amenities, this home offers the perfect balance of convenience and tranquility. Priced to sell quickly, this move-in ready home is a fantastic opportunity you won't want to miss! CRMLS PTP2500475
Directions to property: off the 8 to 2nd Avenue to Washington turn left to Alveda.

