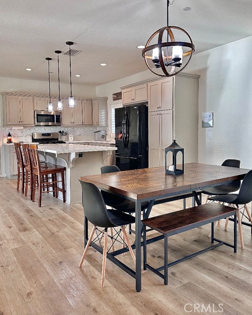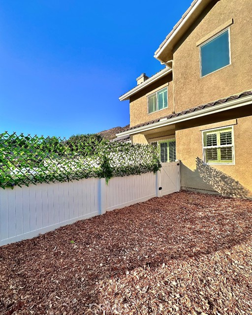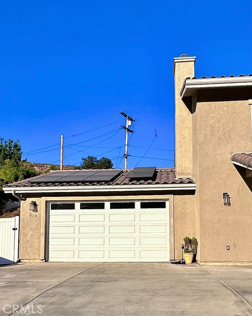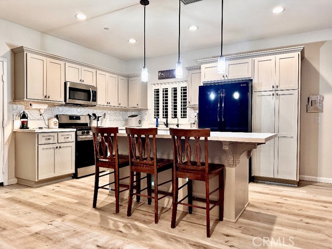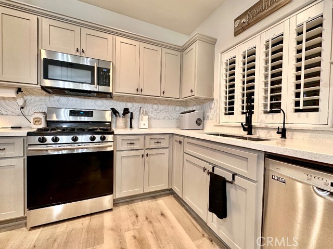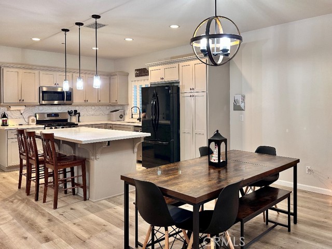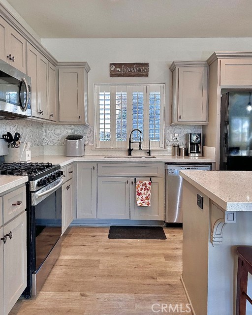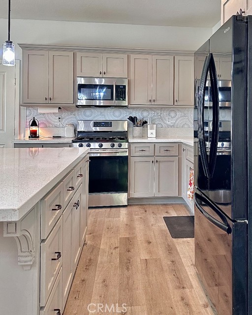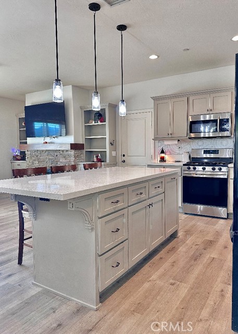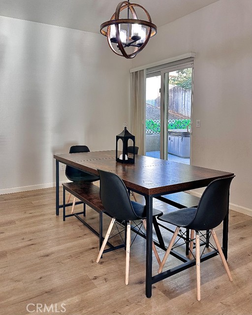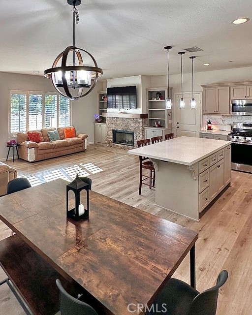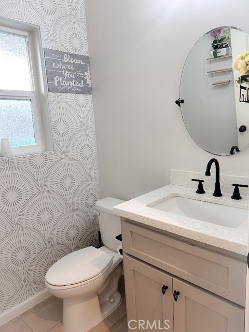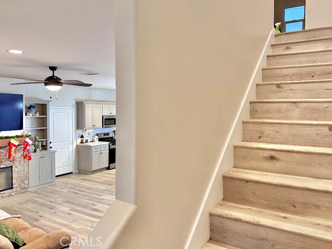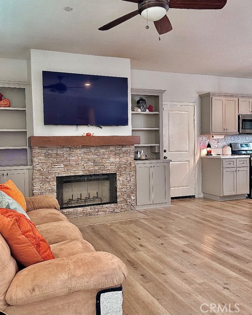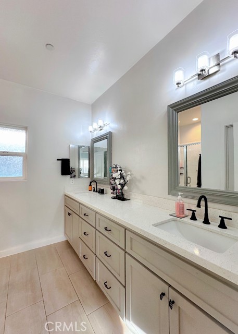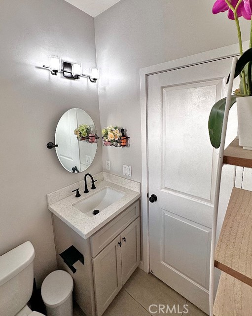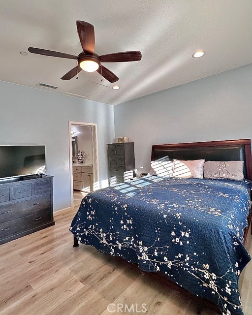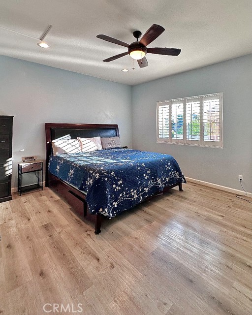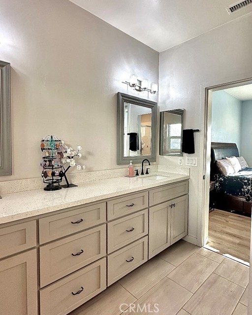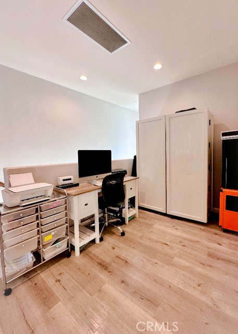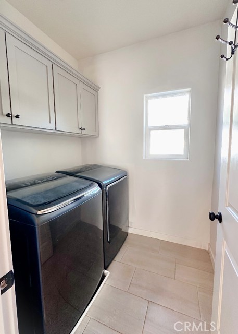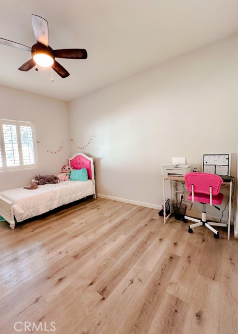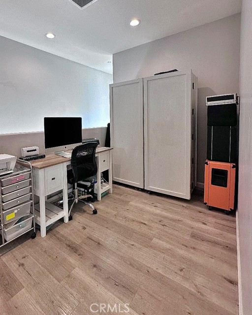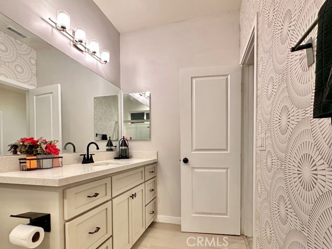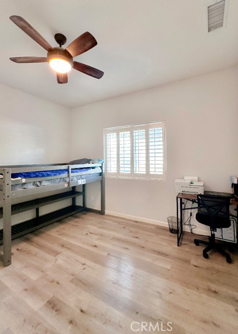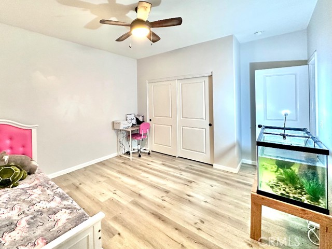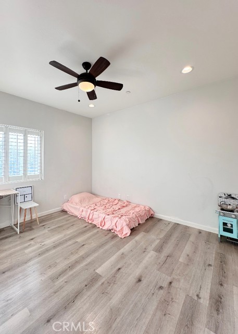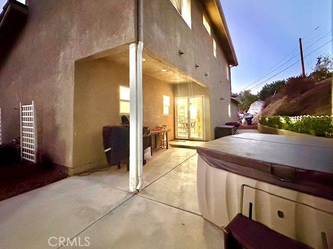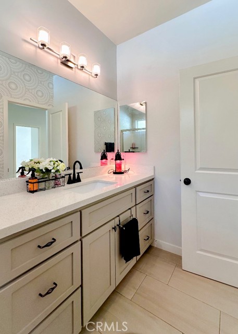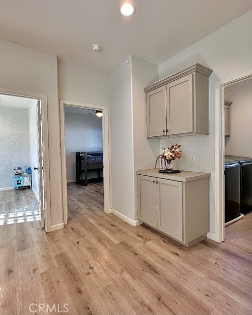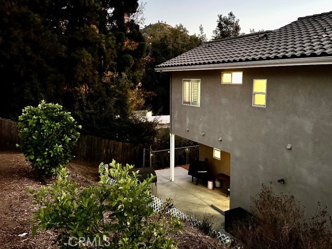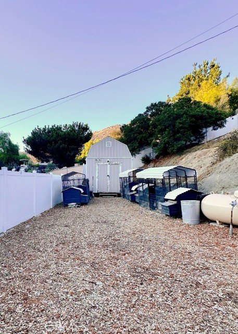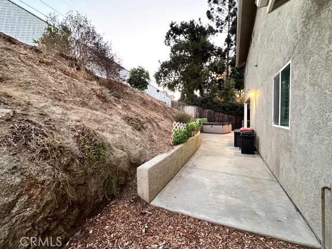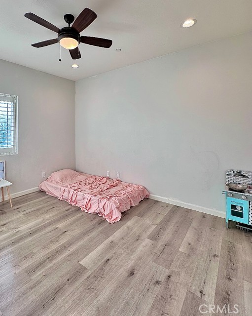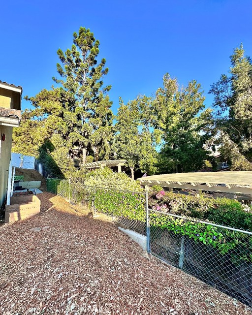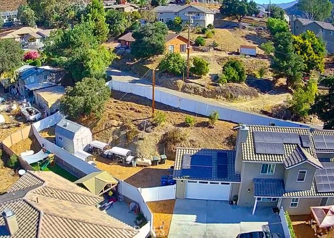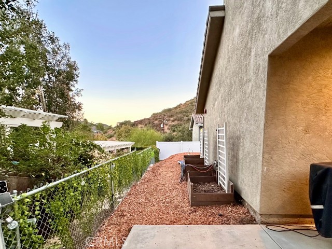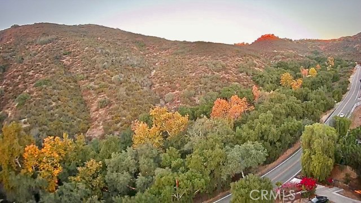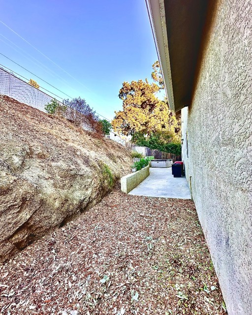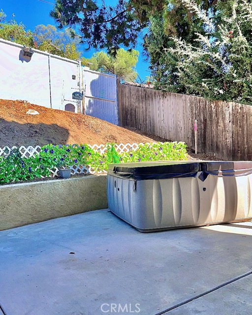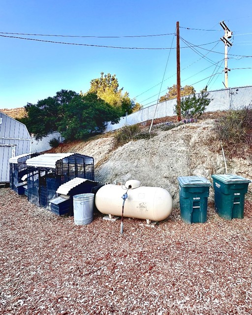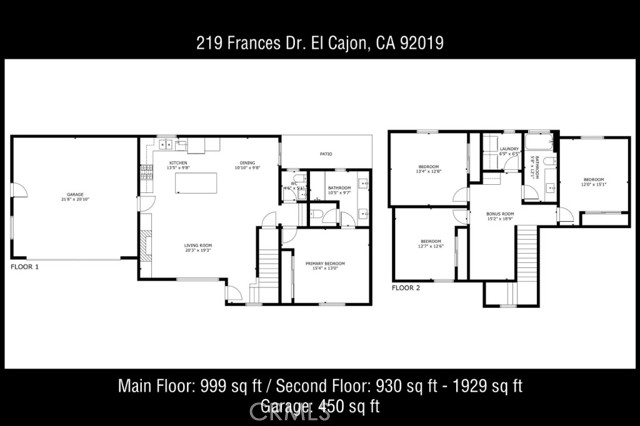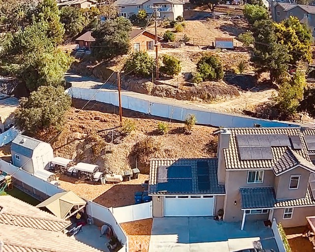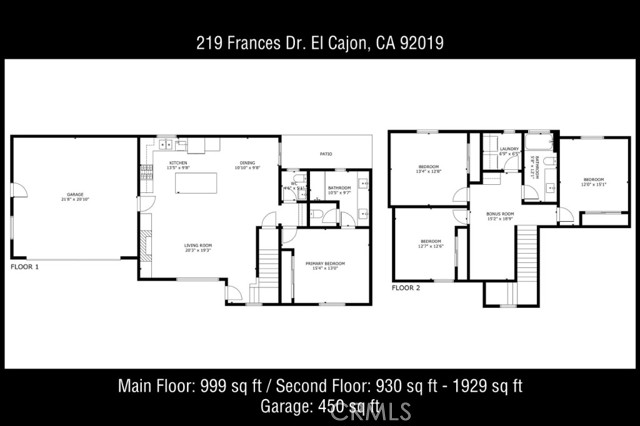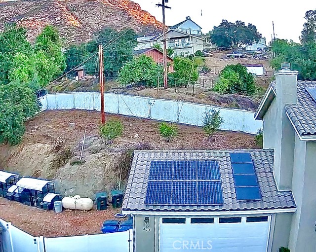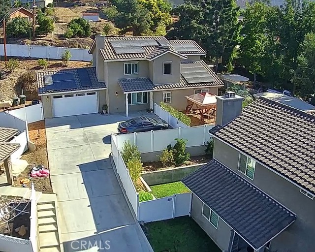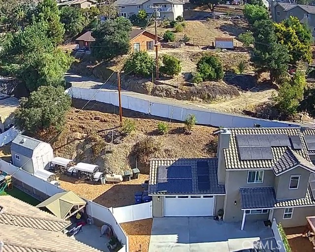219 Frances DR | El Cajon (92019)
BACK ON THE MARKET! This beautiful builder-backed 2018 home is back on the market to no fault of the sellers, and ready for your offer! Perfectly situated atop a shared driveway in picturesque Harbison Canyon, the low-maintenance, 0.22-acre fully fenced (NEWLY INSTALLED) property is currently operating as a small urban farm. Offering a variety of desirable features including an OWNED 29 panel solar system (with transferable credits), fruit trees, lofted shed/workspace, trailer/boat parking, and 6-person spa. The owners envisioned building a deck overlooking the mountains prior to relocation urgency - making for even more usable entertainment space! Now, let’s make our way inside to a the bright, open-concept living space with newly upgraded luxury vinyl plank flooring, well-appointed kitchen with quartz countertops, dining area, and spacious living room with gas fireplace. The primary level also includes a master suite with private ensuite bathroom and a convenient half bath for guest needs. Upstairs, enjoy three generously sized bedrooms, a full bathroom, laundry room, and a versatile loft area for additional living or workspace. ACT FAST and don’t miss the opportunity to make this quiet country retreat yours! CRMLS PW24209809
Directions to property: From 8 East - Exit Greenfield Dr. & turn right. Left at La Cresta Blvd. Left at Mountain View Dr. (adjacent to E&B Petroleum on the right). Mountain View will become Frances before Harbison Canyon (do NOT turn on Almyra Rd.) Driveway is shared with 2

