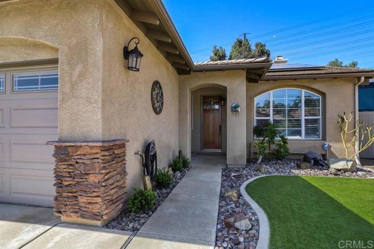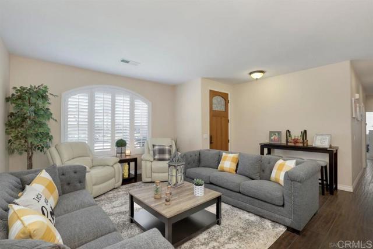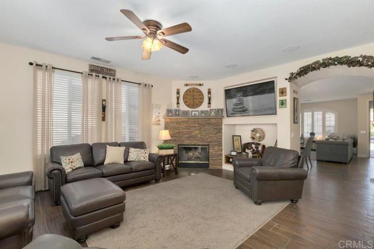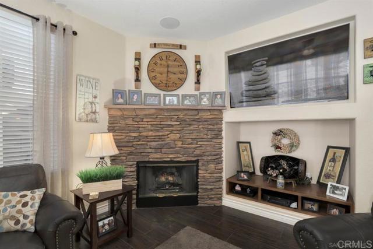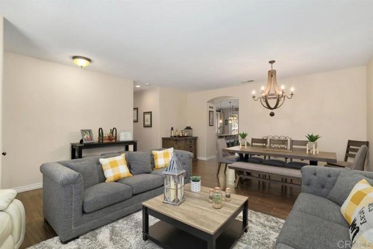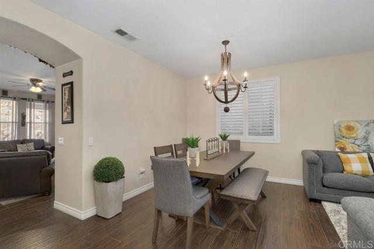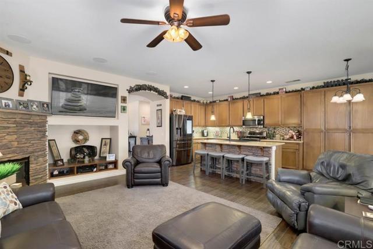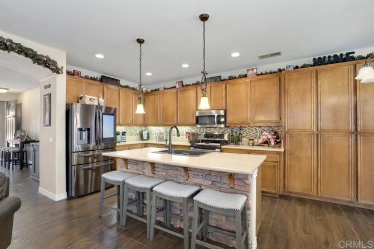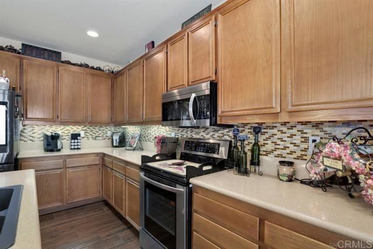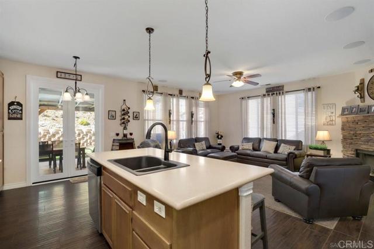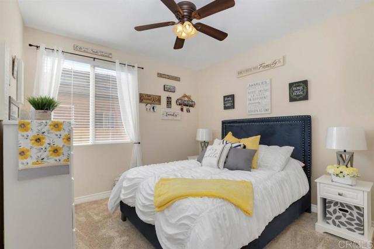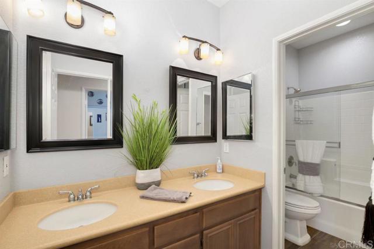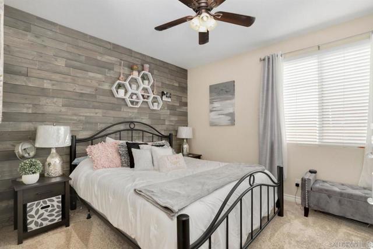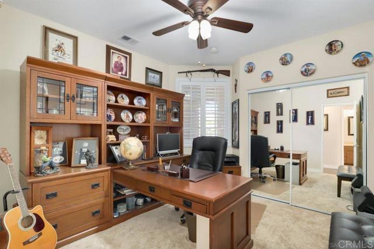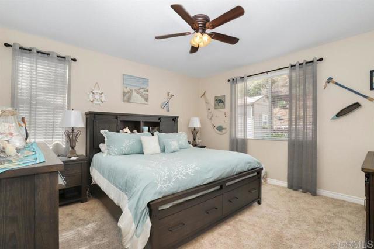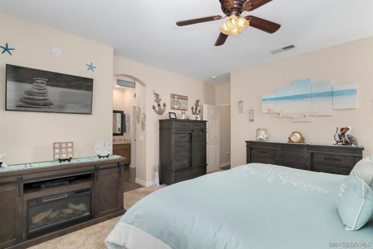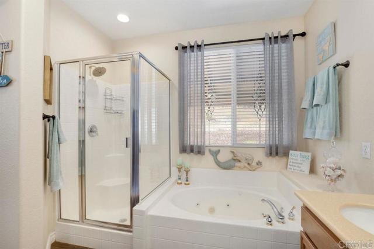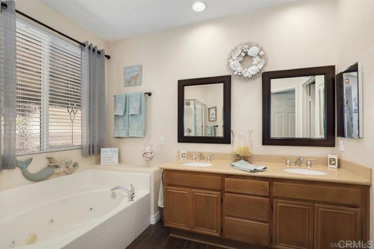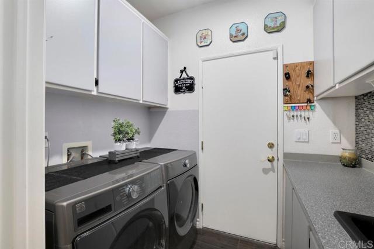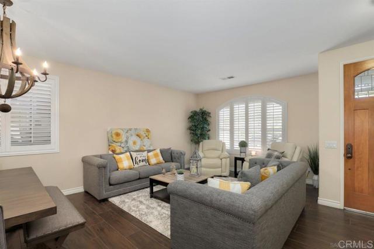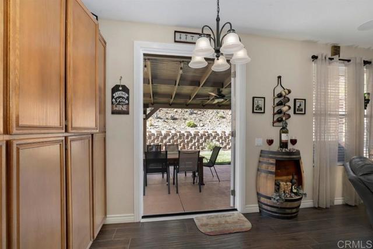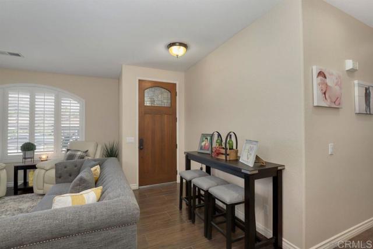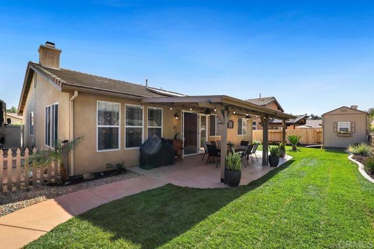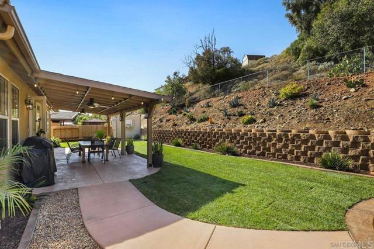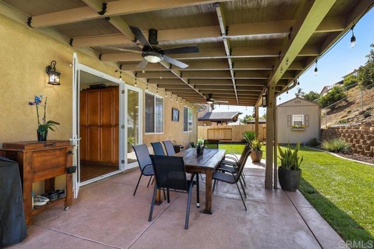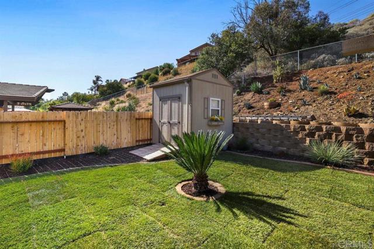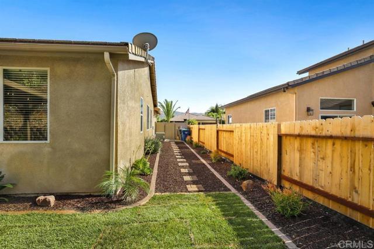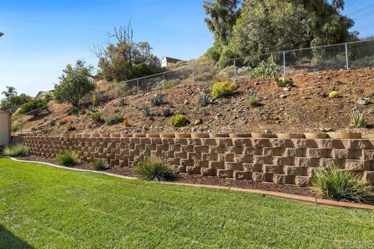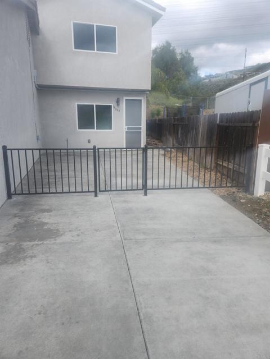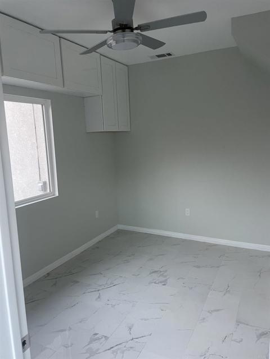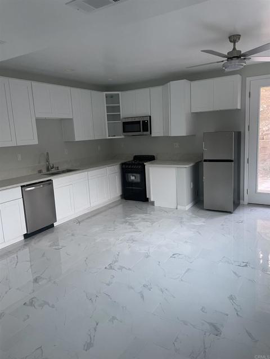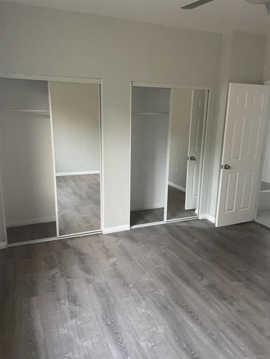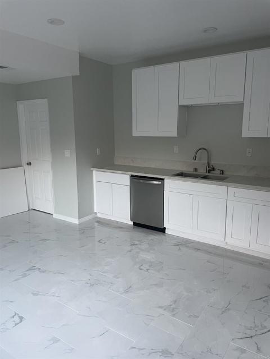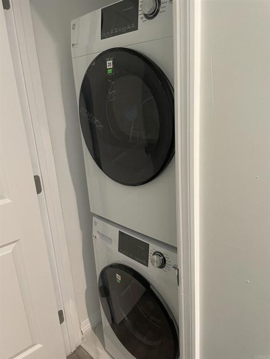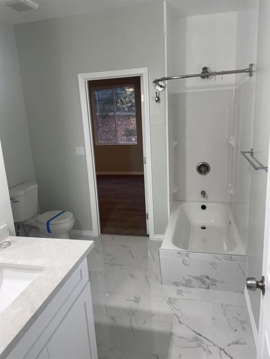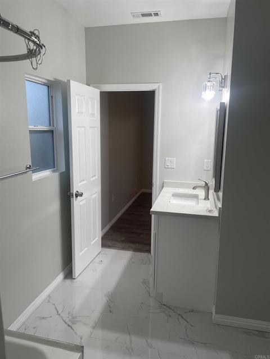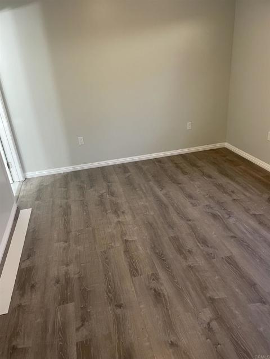13886 Cheryl Creek Drive | EL CAJON (92021) Cameo Classics
Welcome to your dream property featuring two homes in one! This unique property offers both a main house and an attached Accessory Dwelling Unit (ADU), providing exceptional versatility and ample space for multi-generational living, rental income, or guest accommodations. The main house features 4 bedrooms and 2 bathrooms, offering spacious and beautifully designed living areas to accommodate your familys needs. With 2,045 square feet, this home provides generous living space perfect for entertaining, relaxing, and everyday living. The 3 car garage offers plenty of room for vehicles, storage, and hobbies. Modern appliances, a stone fireplace, and surround sound create a contemporary and luxurious lifestyle. A large patio cover with fans helps beat the summer heat, while central A/C ensures year-round comfort. The backyard slope offers privacy and open views with no neighbors behind. The ADU highlights 3 bedrooms and 1.5 bathrooms, making it a perfect retreat for extended family, guests, or potential rental income. With 1,045 square feet, it is comfortable and well-appointed, offering all the amenities needed for independent living. Additional property benefits include its location near the 8 freeway, allowing easy access to any part of San Diego County. The solar energy system provides sustainable and cost-effective living. Situated in a private and quiet neighborhood, this property ensures peace and tranquility. This property offers a rare combination of two distinct homes on one lot, providing flexibility and endless possibilities. Whether youre looking for additional ren SDMLS 306204284
Directions to property: Turn onto Pinkard Ln, left onto Cheryl Creek Dr, property on the right

