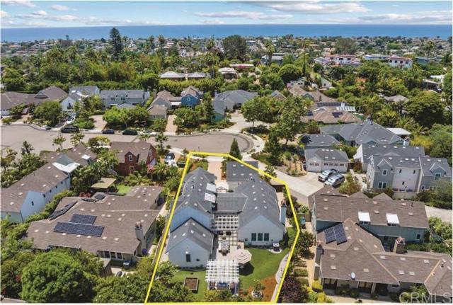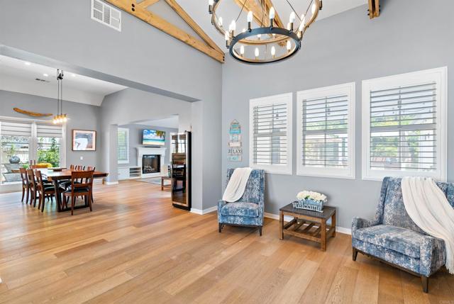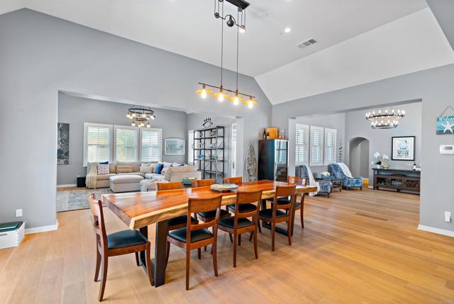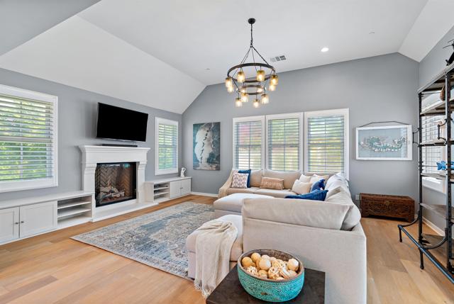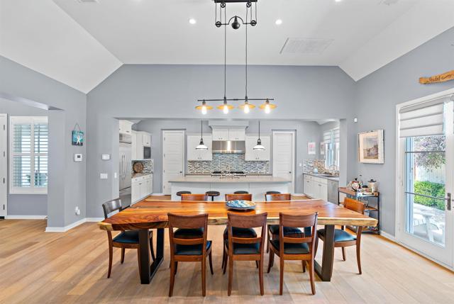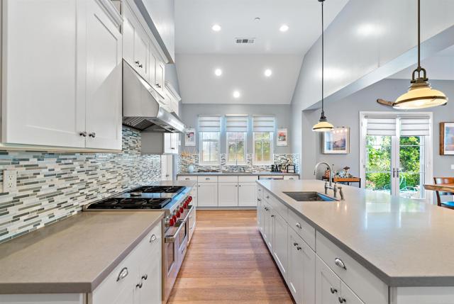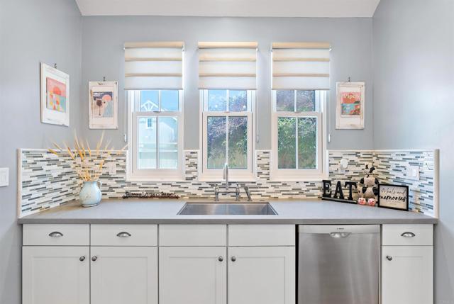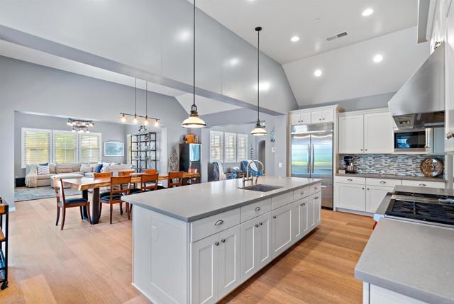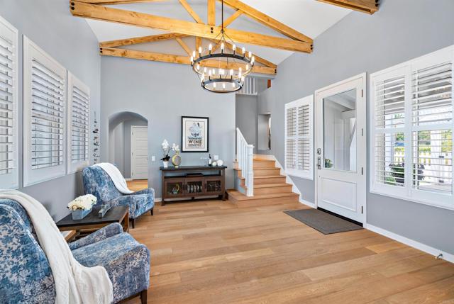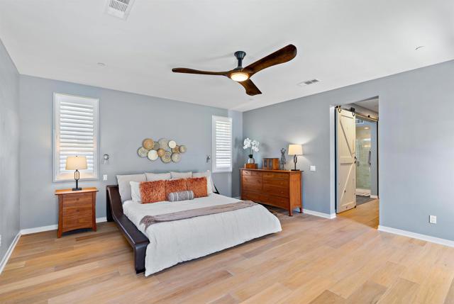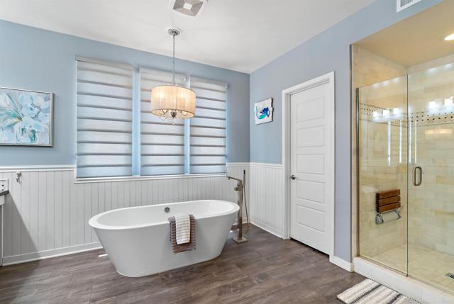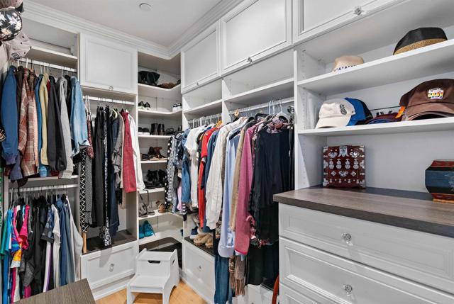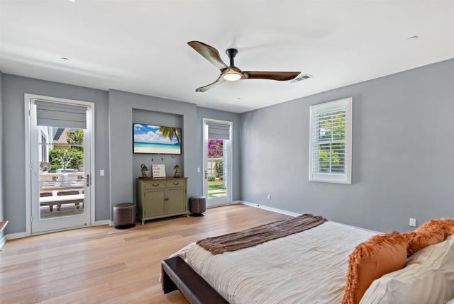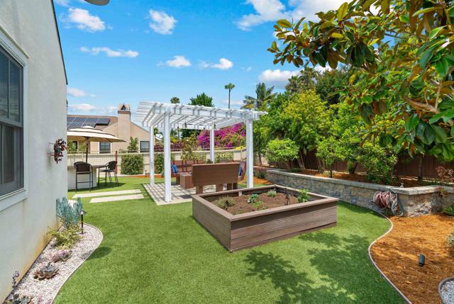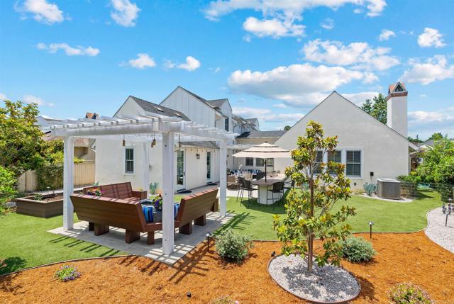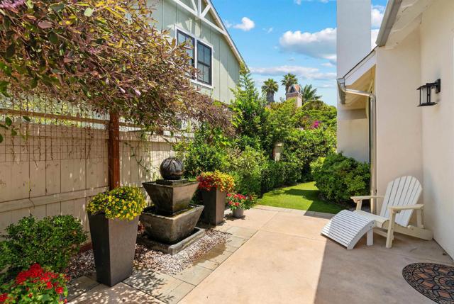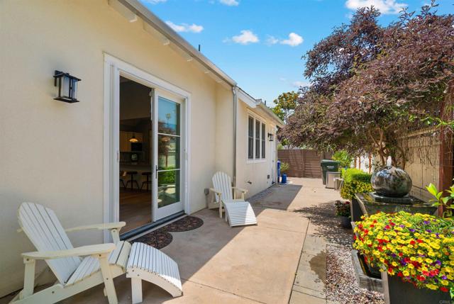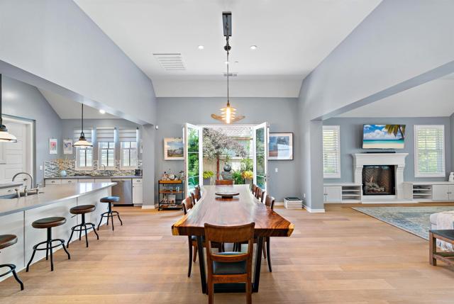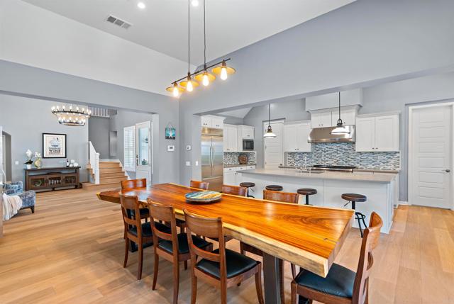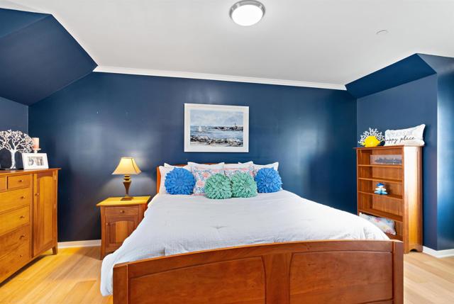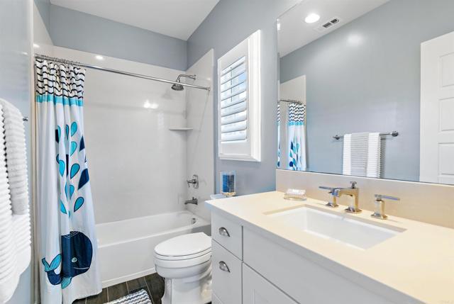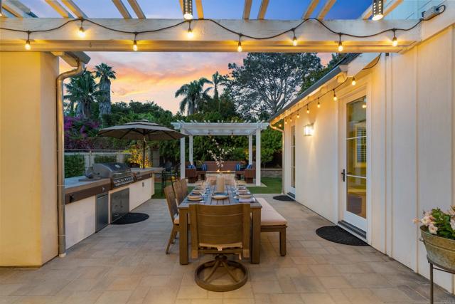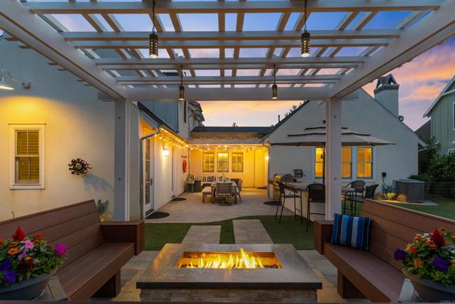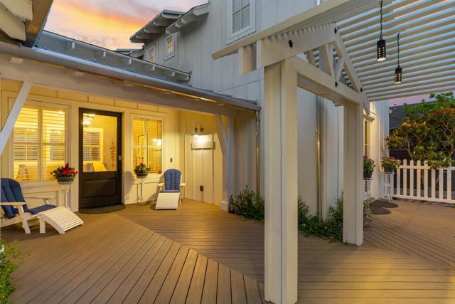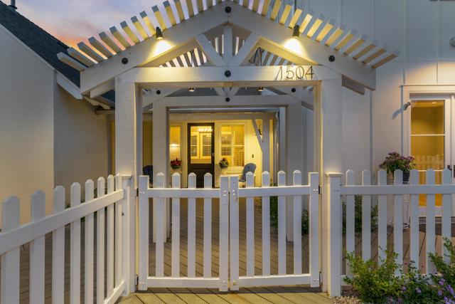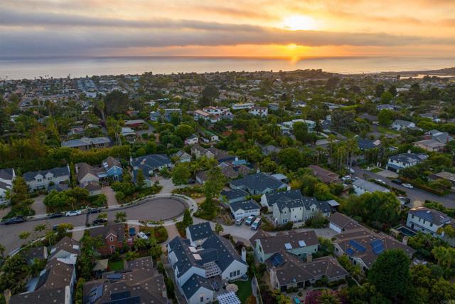1504 Halia CT | Encinitas (92024) Leucadia
Seller relocating = Below Market Pricing! Coveted, West of I-5 location situated in the heart of a quiet cul-da-sac. This stunning Open-Concept Farmhouse-Style home lives like a single-level. The entry-level Owner’s Suite features a lavish master bath w/romantic soaking tub & custom shower. A secondary bedroom (or office) w/full bath is also located on the first level. Two en suite bedrooms are located upstairs which are perfect for out-of-town guests, or spacious enough for multiple children. Impressive wood beam ceilings grace the foyer, along w/high-volume ceilings apparent throughout. The open-concept floor plan highlights a gourmet kitchen w/center island, and features stainless steel appliances, quartz counters, plus a walk-in pantry. The kitchen adjoins a large family-style dining area & spacious family room creating a breathtaking great room. Beautiful hardwood floors are highlighted throughout. You will appreciate the dual zoned A/C system, whole house water filtration system, tankless water heater and custom built-in wine storage. Its spacious backyard is perfect for entertainment. Some features include a built in BBQ + dining bar, a fire pit, a raised vegetable garden bed, and an attractive gazebo w/seating. This marvelous property is close to the beach, many fine restaurants & shopping. Welcome home to the Leucadia Collection, one of the most coveted neighborhoods in Encinitas! CRMLS NDP2409344
Directions to property: Leucadia Blvd. West - At traffic circle take Hymettus Ave. heading North to Halia Court, turn left, then turn right at "T". Home is located in the cul-da-sac.

