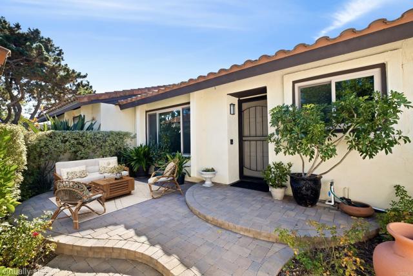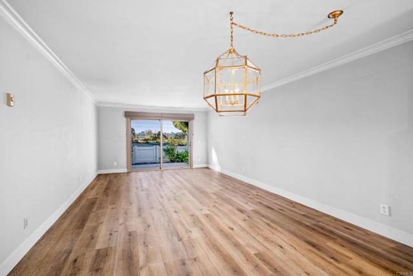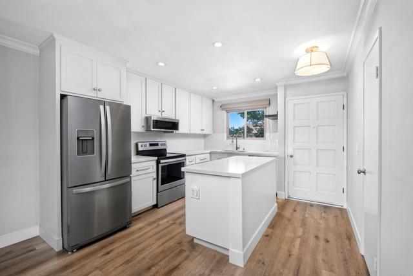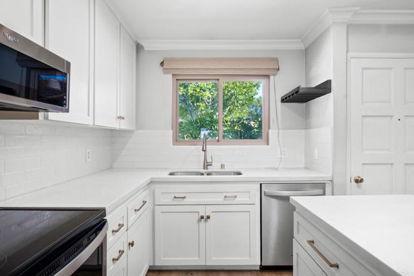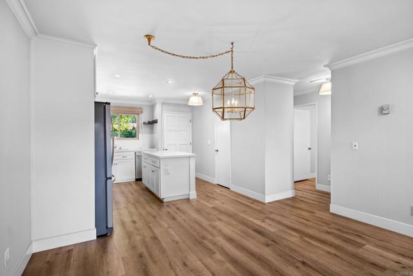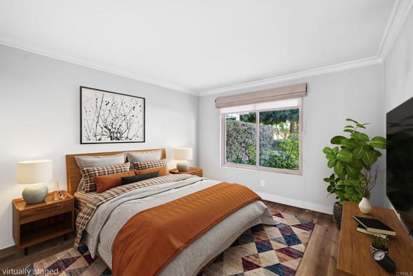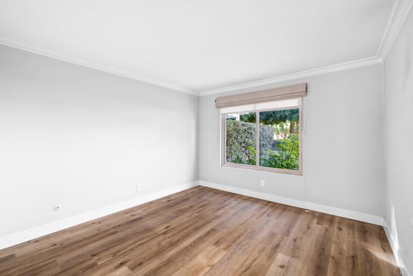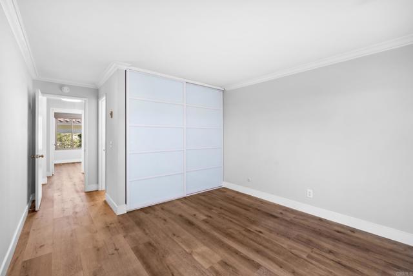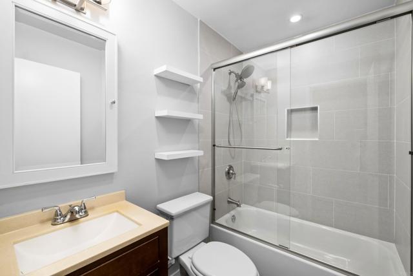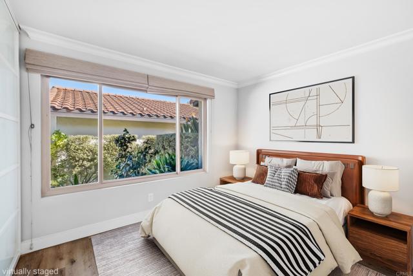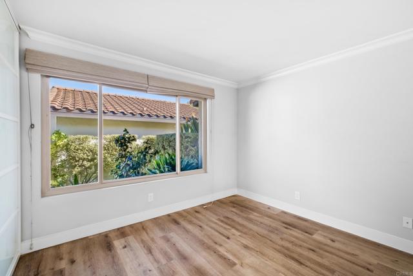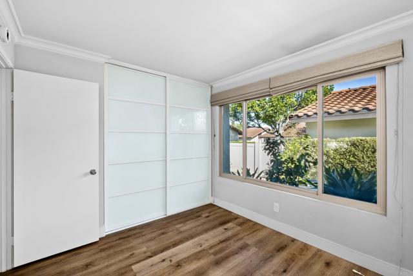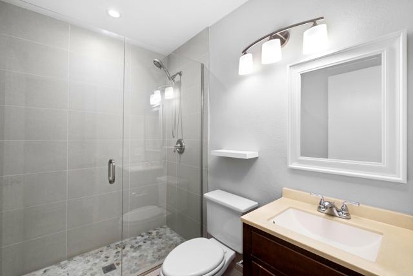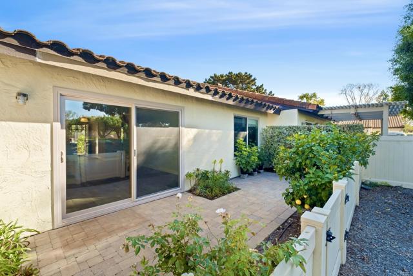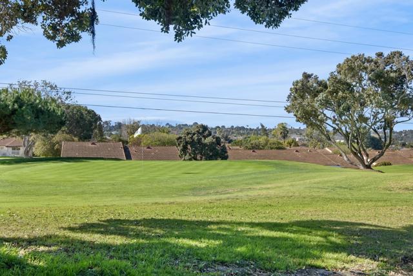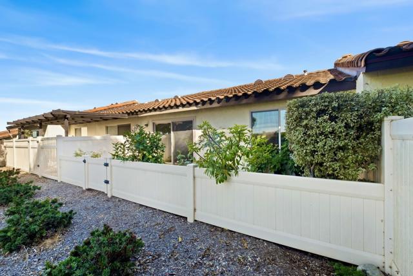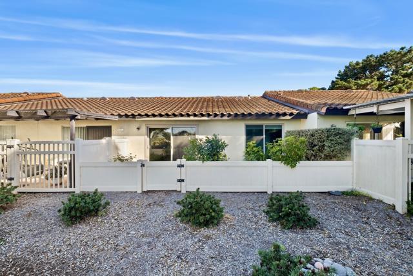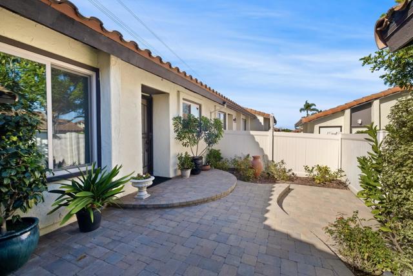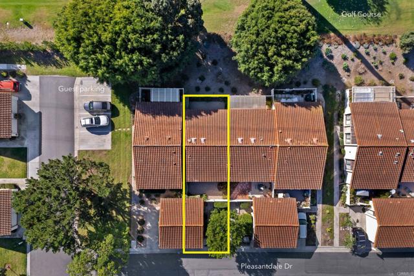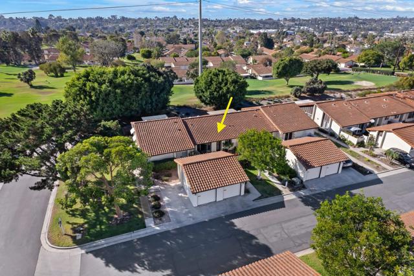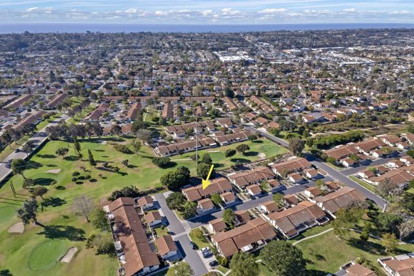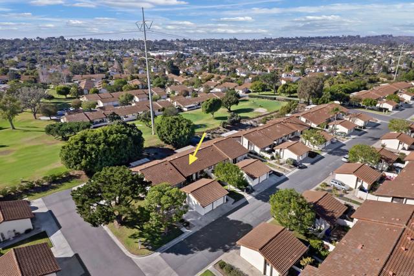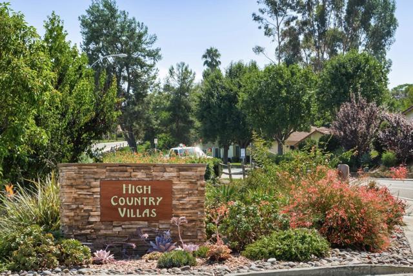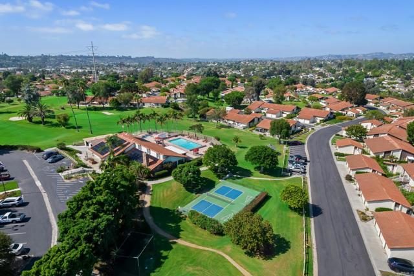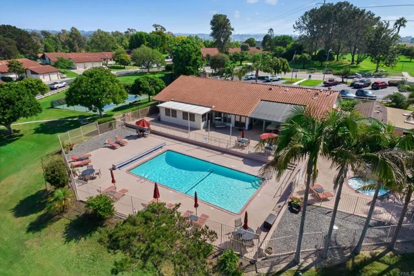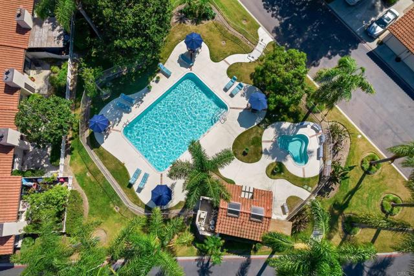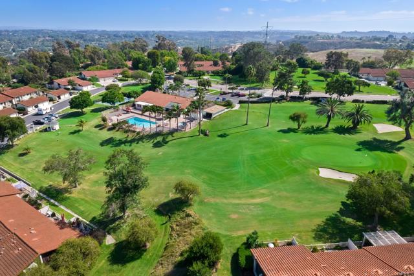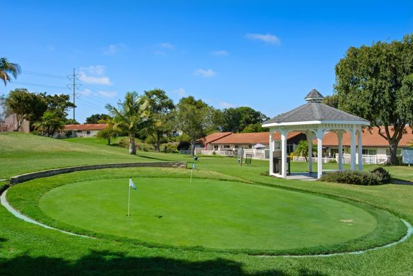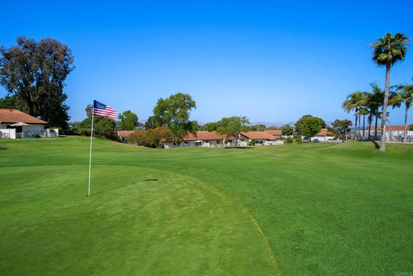1849 Pleasantdale DR | Encinitas (92024) High Country Villas
This move-in-ready single-story 2-bedroom 2-bath 936 sqft townhouse, located on a quiet cul-de-sac in the desirable 55+ community of High Country Villas in Encinitas, offers serene golf course views and a bright open layout. This stylish well-maintained home features dual-pane windows and sliding doors, smooth ceilings, wood-engineered flooring throughout and modern frosted glass sliding closet doors. The spacious remodeled kitchen includes a large center island, abundant cabinetry, granite countertops and stainless steel appliances. One of the updated bathrooms features a walk-in shower, while the other has a tub for added flexibility. Additional highlights include a detached 1-car garage with side-by-side washer & dryer and shelves for extra storage. Outdoor living is a true bonus, with two private fully fenced patios - one east-facing courtyard ideal for gardening, and one west-facing patio perfect for enjoying coastal breezes and spectacular sunsets. The vibrant beautifully landscaped High Country Villas community offers a range of amenities for its residents, including 2 heated swimming pools and spas, a 9-hole golf course, a clubhouse, pickleball and bocce courts, paved walking paths and social activities such as happy hour, yoga, bridge and movie nights. This active 55+ community is a perfect blend of amenities, conveniences and charm. It is conveniently located near restaurants and shopping centers, making it easy for residents to access dining and retail options. Residents can also enjoy the natural beauty of the area, with hiking trails at the Manchester Preserve and easy access to the beach, all just minutes away. CRMLS NDP2500413
Directions to property: Please use GPS

