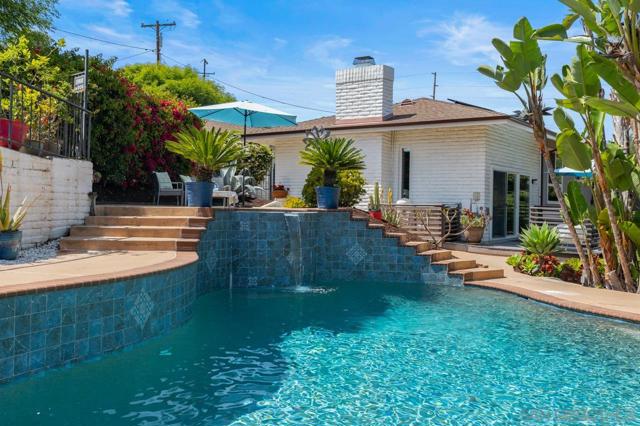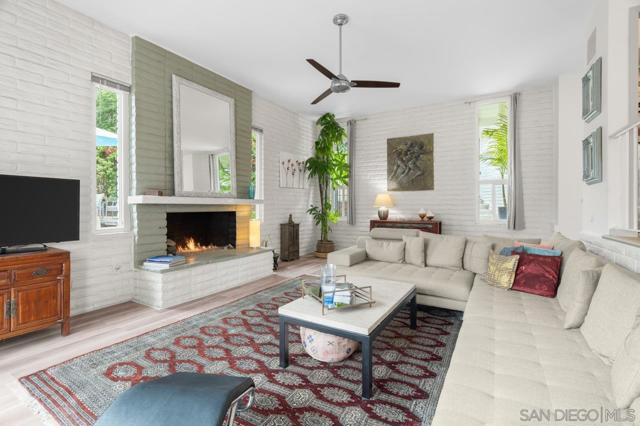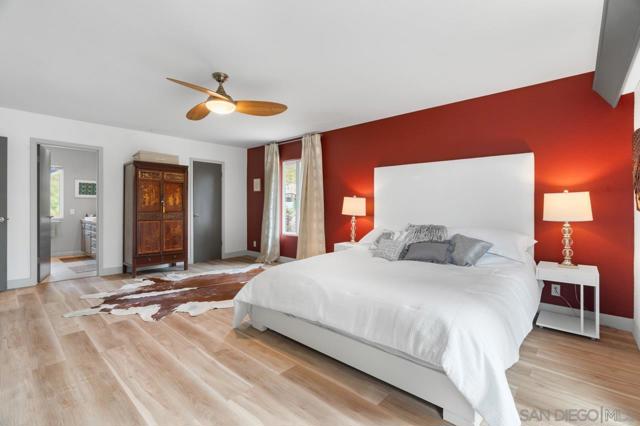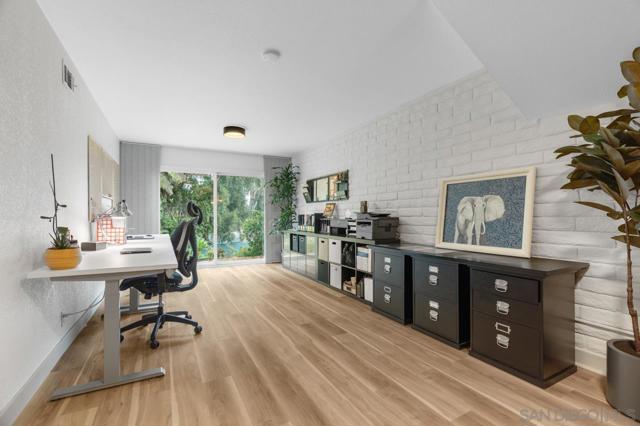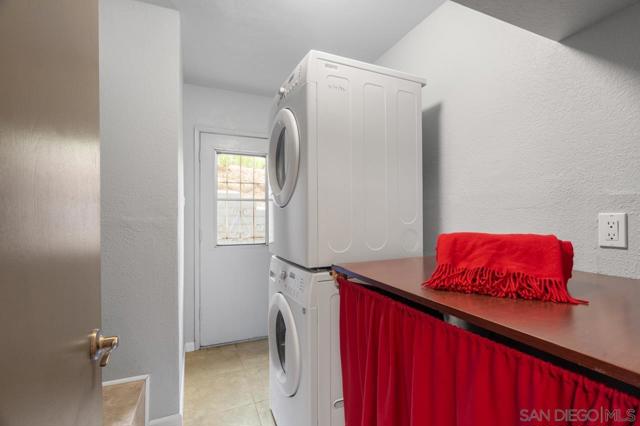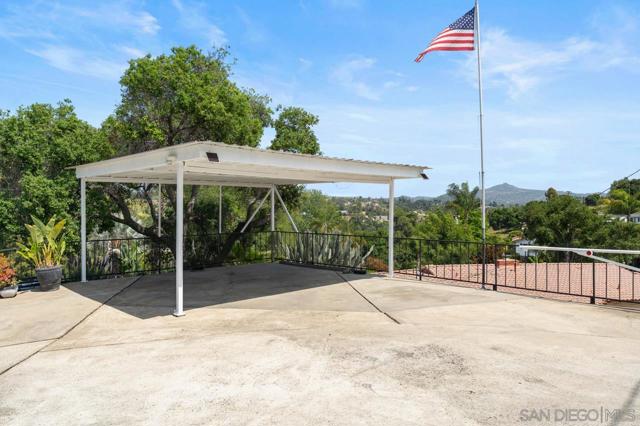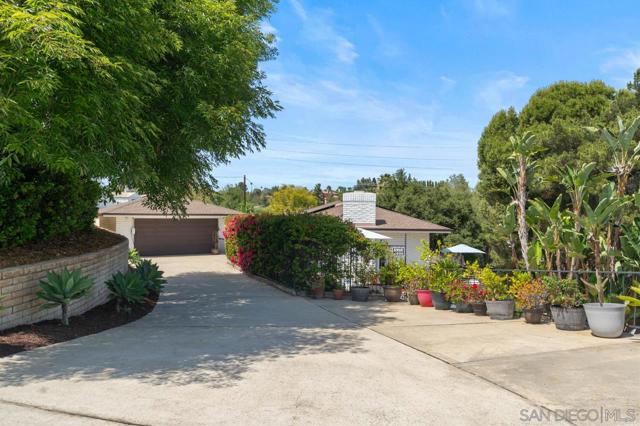2327 Royal Crest Dr | Escondido (92025) Kit Carson
Introducing this exquisite 4-bedroom, 2.5-bathroom residence spanning 2917 square feet of living space on over half acre lot. Nestled on a private road, this tranquil setting offers exclusivity and serenity. The property features a drive-through garage for seamless parking, adding convenience and functionality. Upon entry, you'll be greeted by a dining room with a dry bar, a brand-new upgraded kitchen, a sunken living room with a grand fireplace, a powder room, and the primary suite with a walk-in closet and balcony. Modern new floors throughout the home create a cohesive ambiance, accentuating the inviting atmosphere. The lower level boasts 3 bedrooms, a bathroom, a laundry room, and a family room. Step outside to discover the oasis featuring a Pebble Tec pool, a relaxing spa, and a tranquil waterfall. This oasis provides the perfect setting for unwinding and enjoying the beautiful California weather. The property also boasts FULLY PAID 18 solar panels producing 5.67kW and a Tesla charger, adding energy efficiency and environmental consciousness to its list of features. Additionally, this residence is not in a High Fire Severity Zone, offering peace of mind and assurance. Conveniently located near grocery stores, restaurants, North County Mall, Kit Carson Park, hiking and biking trails, and the 15 Freeway, residents will enjoy easy access to a wide range of amenities and recreational opportunities. CRMLS 240024444
Directions to property: Located on private road parallel to Sunset Drive. It is the first home on the right side. Cross Street: Sunset Drive.

