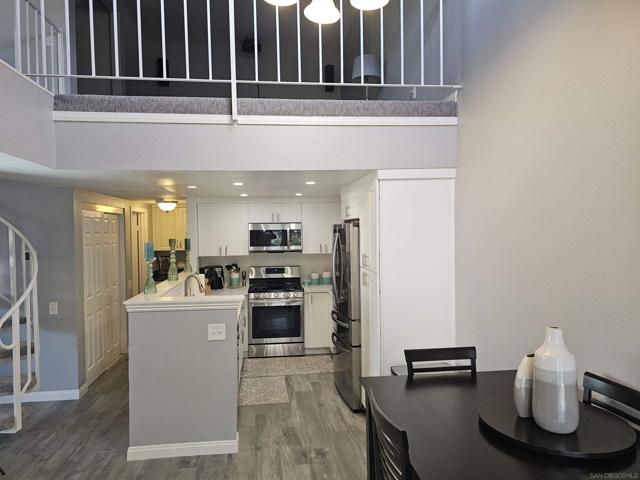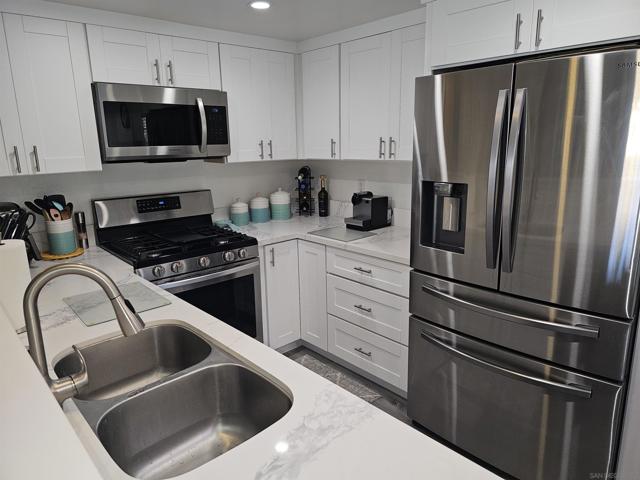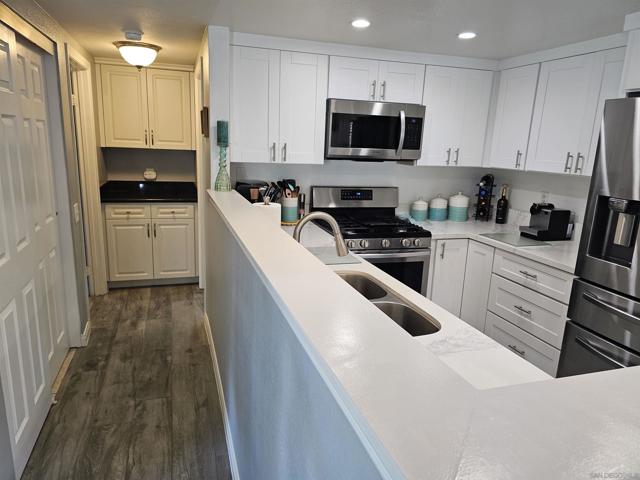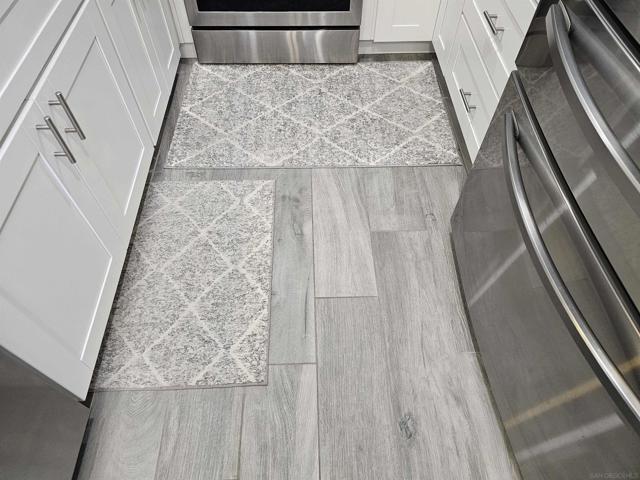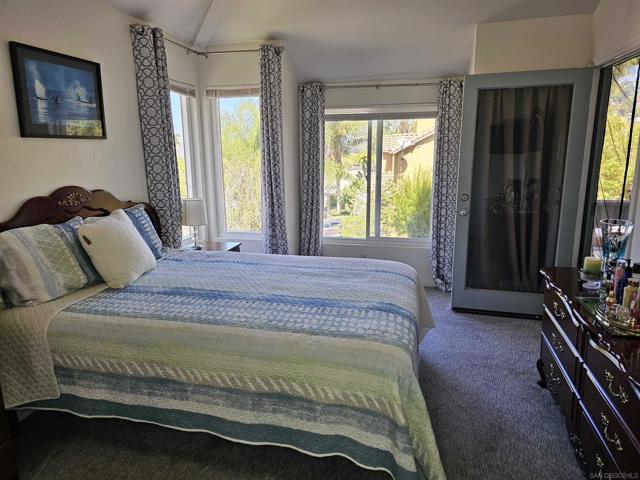1564 Tanglewood LN, 5 | Escondido (92029) FELICITA
Welcome to 1564 Tanglewood Ln! This charming 2-bedroom, 2-bathroom condo offers a perfect blend of comfort and style, with 1,245 square feet of thoughtfully designed living space. As you enter, you'll be greeted by an open and inviting layout, featuring a spacious living area that seamlessly flows into the dining and kitchen spaces. The condo boasts a unique sleeping loft, adding an extra touch of character and versatility to the home. Discover the perfect blend of modern design, comfort, and community in this beautifully updated home. A neutral color palette throughout creates a calming atmosphere, while the new flooring adds a touch of sophistication. The kitchen, featuring stainless steel appliances, combines elegance with durability and efficiency, making it a joy to cook and entertain. Step outside to your private balcony, where you can enjoy your morning coffee or unwind in the evening. Dive into relaxation with the below-ground pool, a refreshing retreat on warm days. Parking is a breeze with assigned parking, and you'll appreciate the added convenience of private storage included with the unit. This condo truly offers everything you need for a comfortable lifestyle. Don't miss the opportunity to make this delightful condo your own. Schedule a viewing today and experience all that 1564 Tanglewood Ln has to offer! CRMLS 240024609
Directions to property: Heading 15-N, take exit 30 onto 9th Ave toward Auto Park Way, turn left onto W Ninth Ave, make u-turn at W Ninth Ave, turn right onto Tanglewood Ln and turn left. Very first upstairs unit facing street. Cross Street: AUTO PARK WAY.








