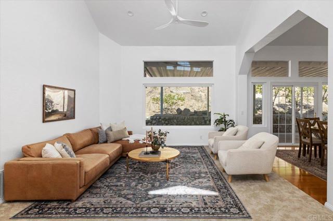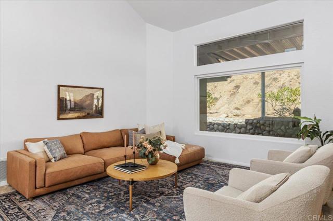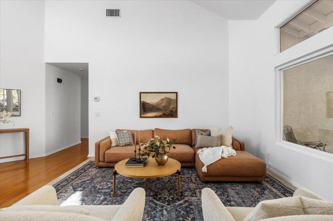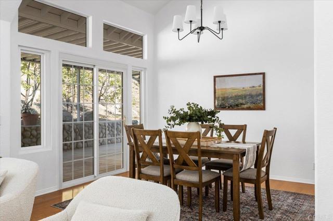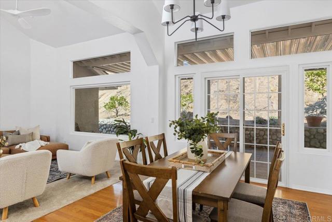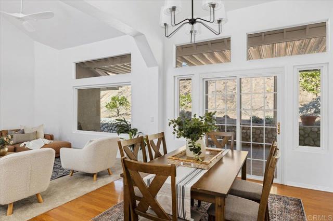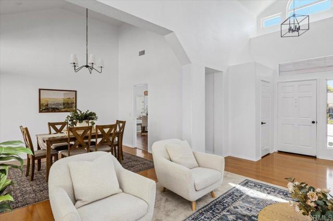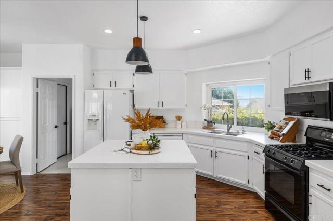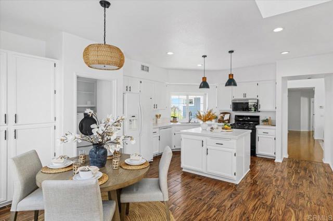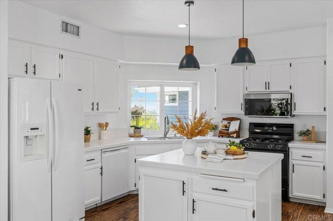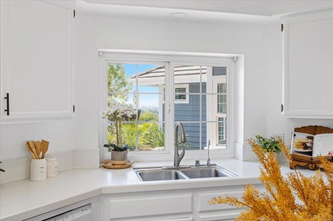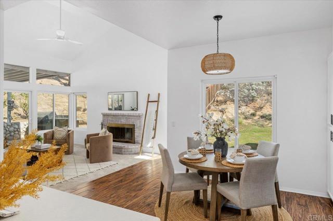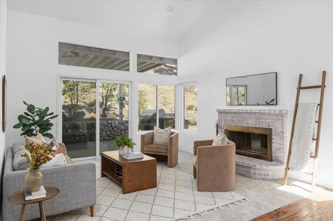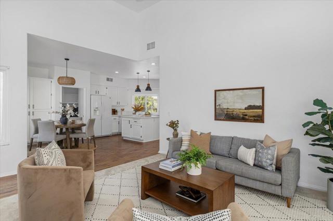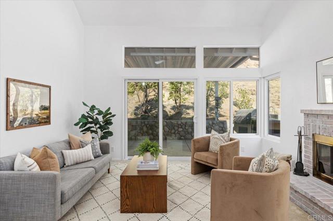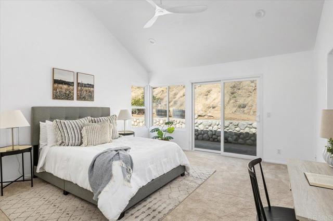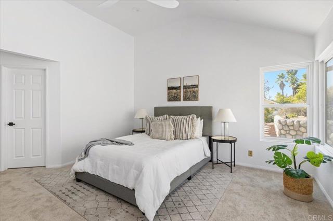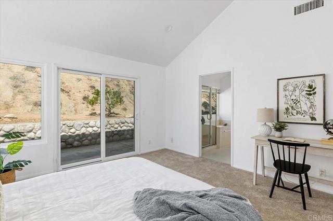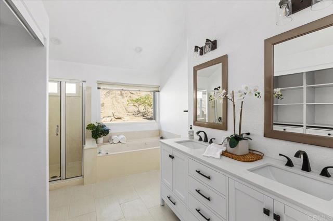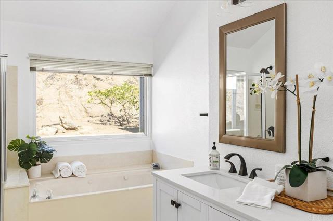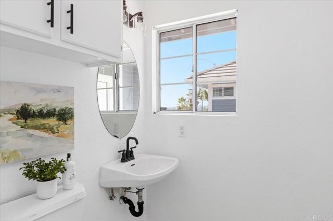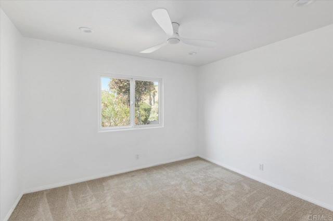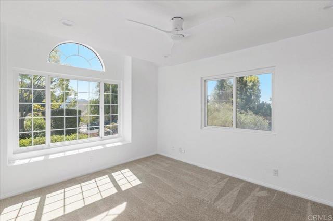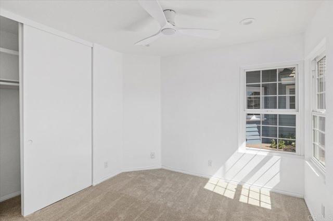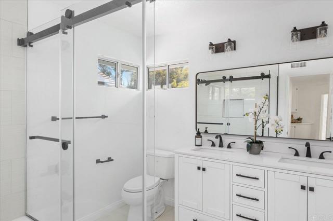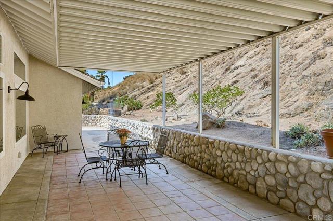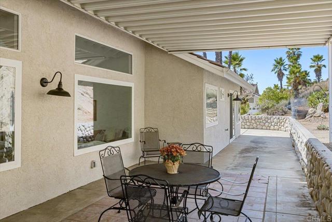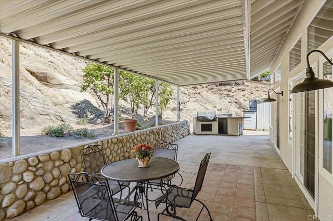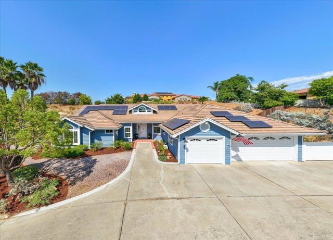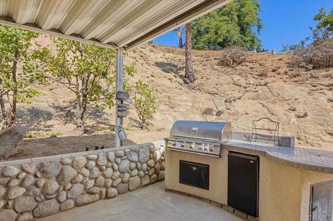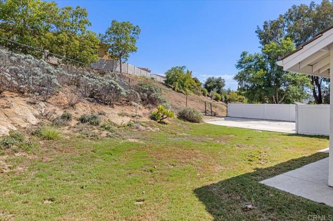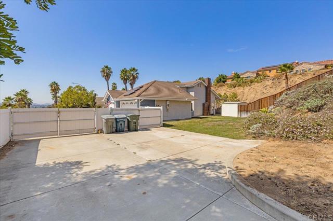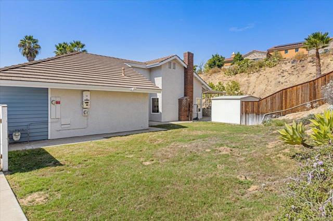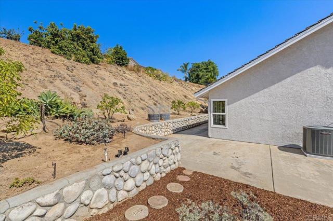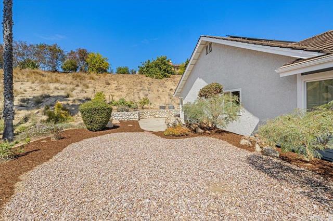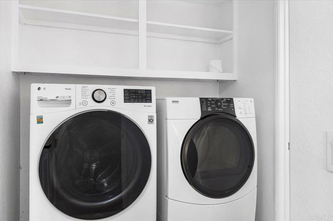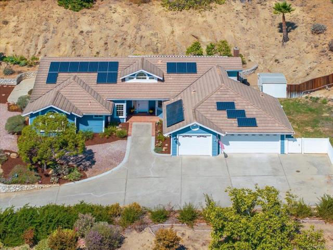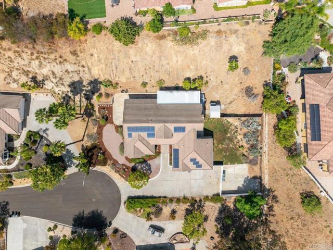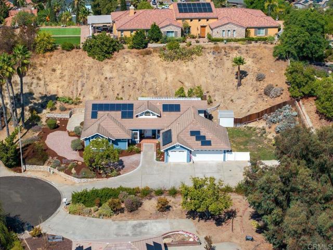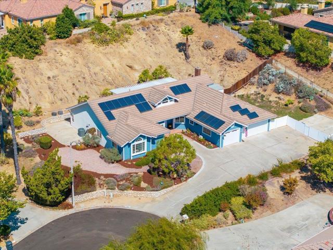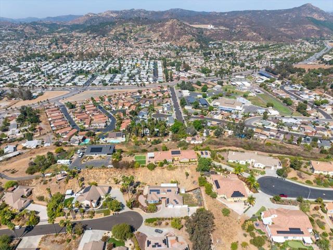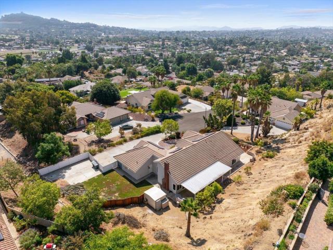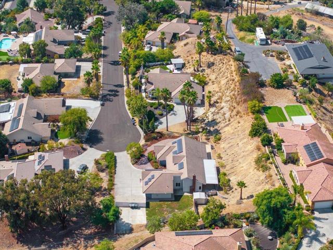2774 Jody PL | Escondido (92027)
The cul de sac location of this one level stunner on .49 acres in Escondido is sure to impress! NEW paint inside and out, NEW lighting, NEW fans, NEW vanities, NEW carpet...its a whole NEW WORLD! (are you singing the song?) Seriously, can't say enough about the fabulous floor plan where the family room and kitchen blend for comfy family gatherings or hang out around the island while watching a game or a movie. Tall ceilings give the living room, dining room and hall a LIGHT n' BRIGHT feel! The primary is perfectly positioned with a slider out to the patio and a primary bathroom with NEW vanity, NEW sinks, NEW fixtures and NEW closet along with a walk in closet in the bedroom. Three other bedrooms are down the hall with another full bath that has been re done...did I say NEW NEW NEW? I knew it! (real estate humor). The Cape Cod feel of the home is complete with our choice of black goose-neck lighting outside...and speaking of outside! There is an RV hook up with 220V in the garage AND a HUGE space to park it! OR...perhaps you want to consider an ADU in the space. (Check with local ordinances.) Did I mention the Cape Cod influence? The white PVC fencing coordinates with the house like baseball and apple pie! (Go Padres!) This neighborhood is darling, this house is delightful, and this home is destined for you! Close to shopping, a quick ride up the grade to the casinos, and a hop skip and a jump or two to the freeway, the location is fabulous! Leased solar is an added BONUS! CRMLS NDP2408979
Directions to property: as per GPS

