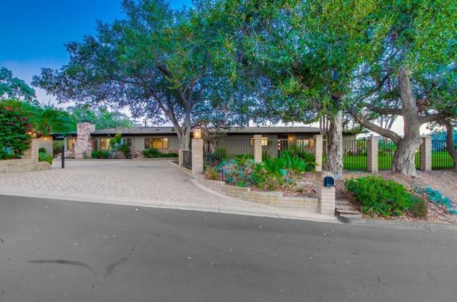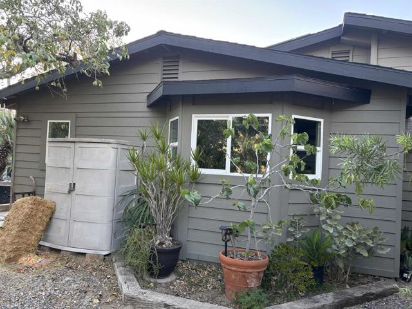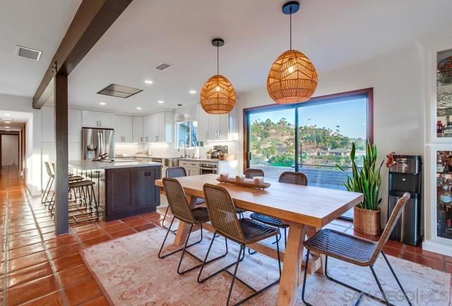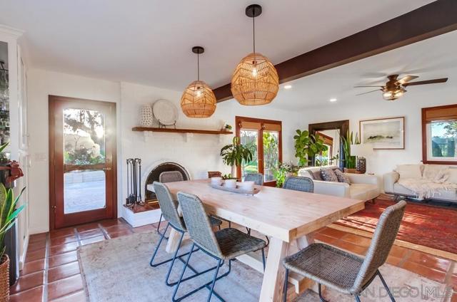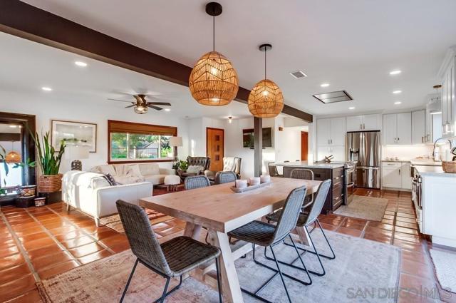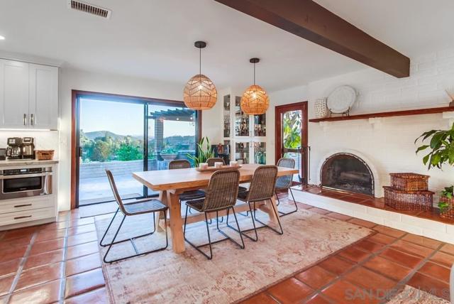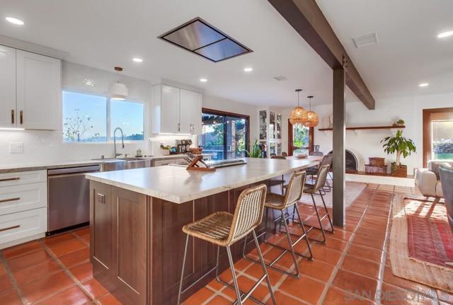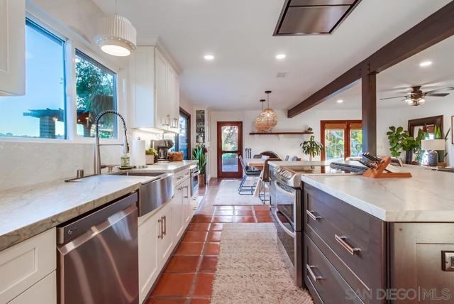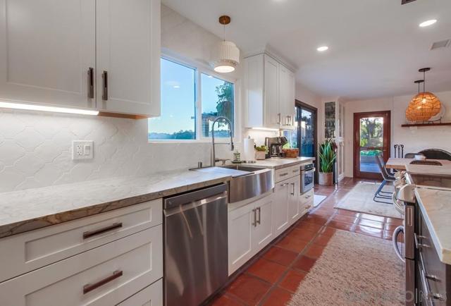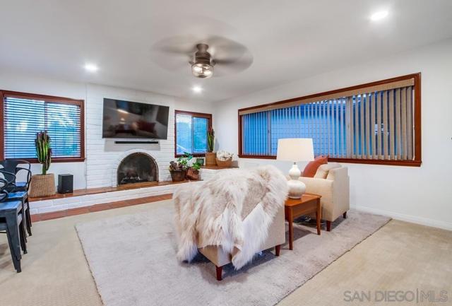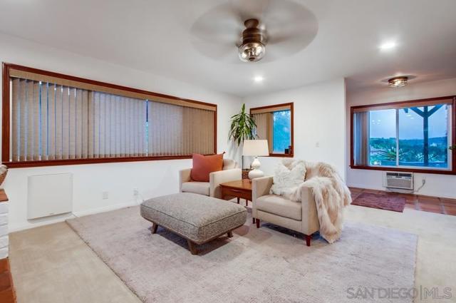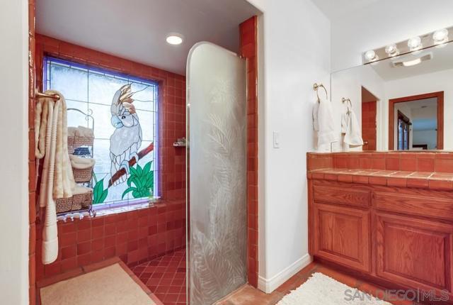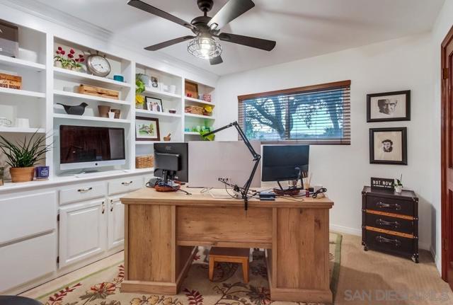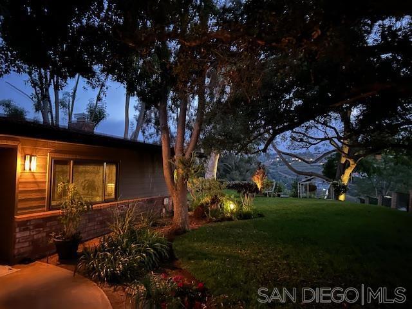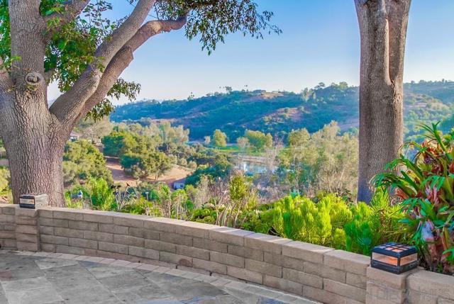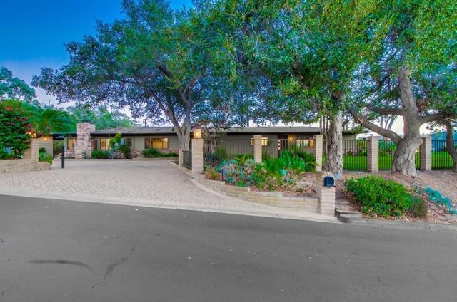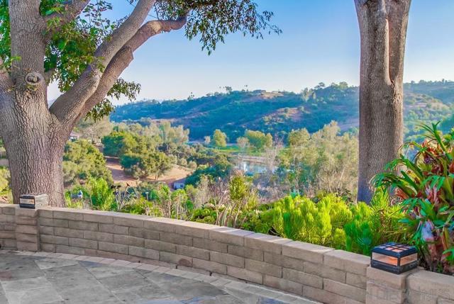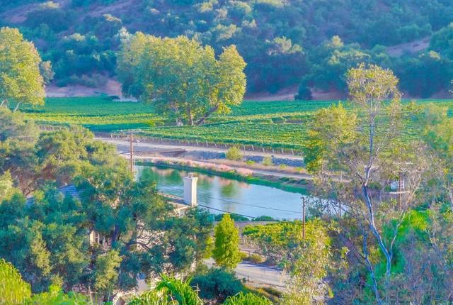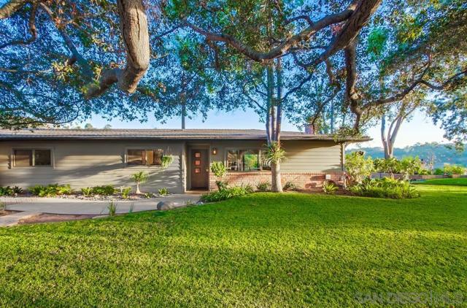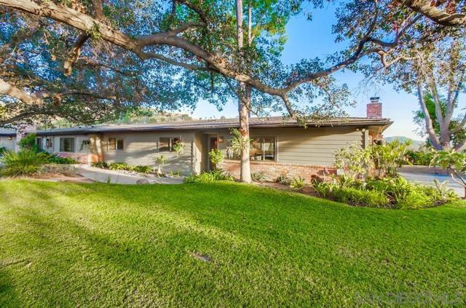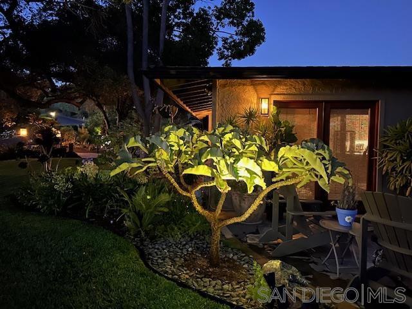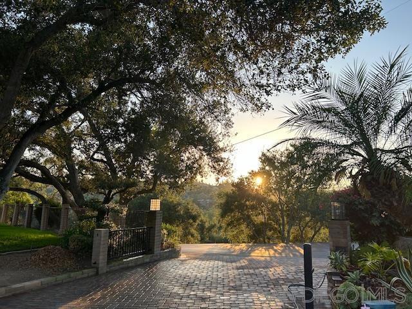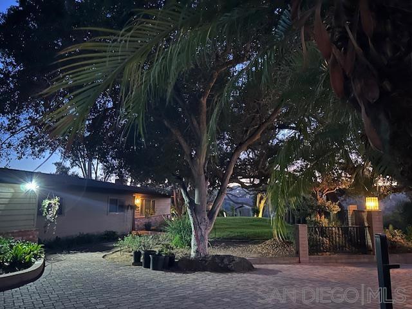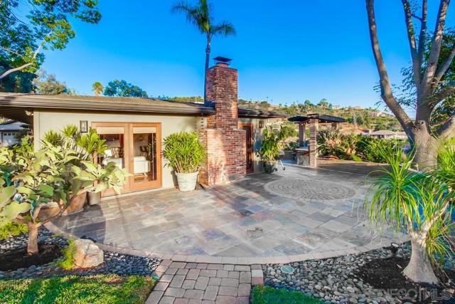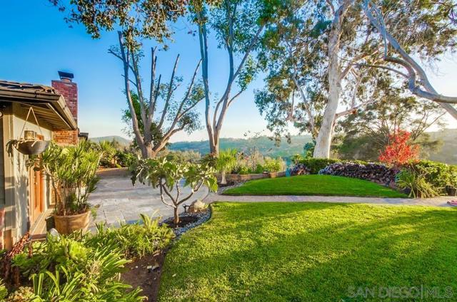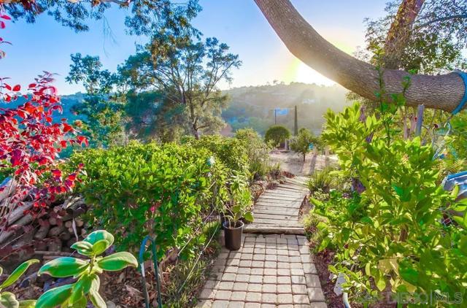2923 Canonita Drive | Fallbrook (92028) Fallbrook
MULTI MULTI GENERATIONAL -Single story beauty in the Gird Valley overlooking the Monserate Winery with breathtaking views! The main residence, with its expansive 4,100 square feet, boasts a well-designed floor plan and beautiful terracotta flooring that takes you effortlessly through the home. In addition to the main home, this property features two detached and separate ADUs, both 1 bed and 1 bath (900sf and 300sf) with full kitchens providing a cozy yet functional space for guests or additional income potential. 37 solar panels, fully paid for. Large wrap-around patios capture the peaceful, private setting, ideal for soaking in the surrounding beauty. The modern kitchen is a chef's dream, featuring brilliant Brazilian Quartzite countertops, a large center island with bar seating, beautiful white cabinets with under-cabinet lighting, stainless steel appliances, and a farmhouse sink with a picturesque window with views beyond and is open to the living room and dining room warmed by a cozy fireplace. 2 Master Retreats, the primary suite is a tranquil retreat, complete with a wall of glass doors that open to a private patio and an ensuite bathroom with a sink and vanity and enormous walk-in closet. Perched on a hilltop with enchanting views of multiple ancient oaks and ash trees abundant on the lot with panoramic views beyond, multiple patios, and outdoor spaces designed for both relaxation and entertaining. Graded area allows for RV or workshop. A rare opportunity for those seeking privacy, elegance, and multi-generational living in a breathtaking setting. CRMLS 240024915
Directions to property: Cross Street: Gird.


