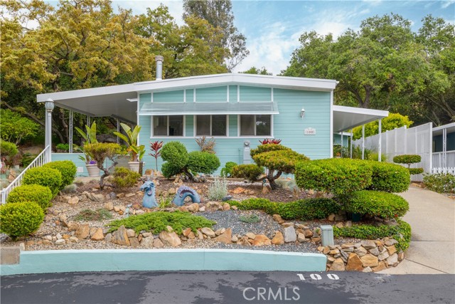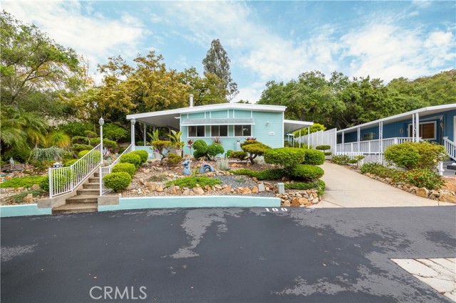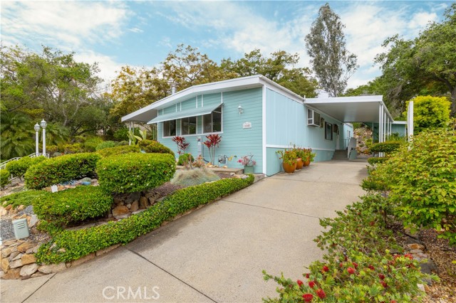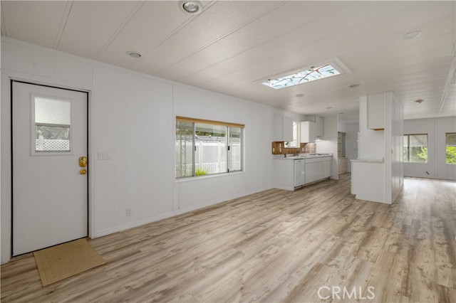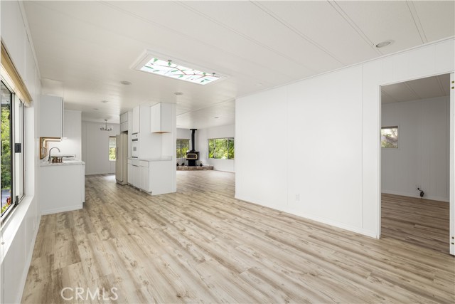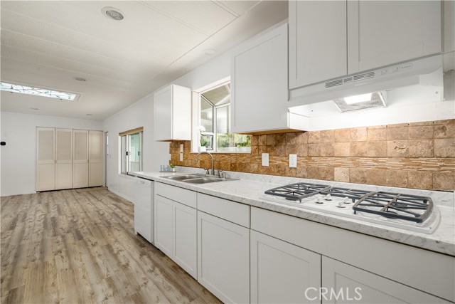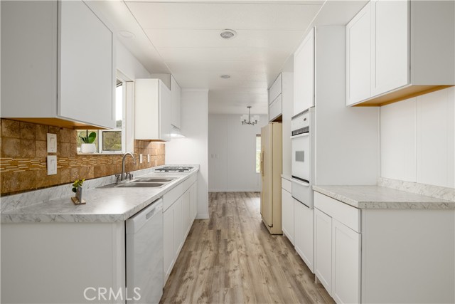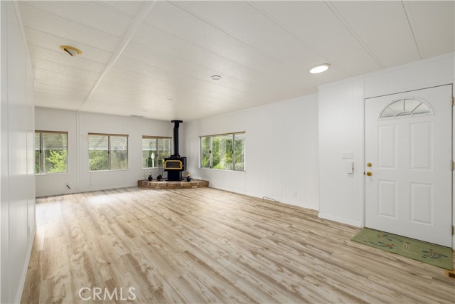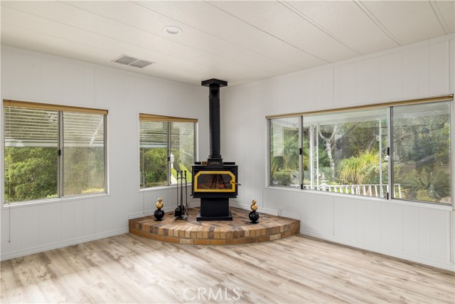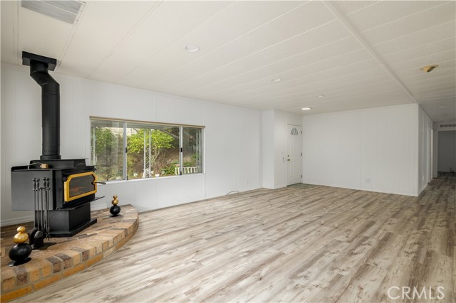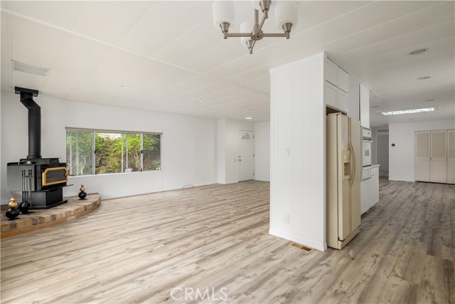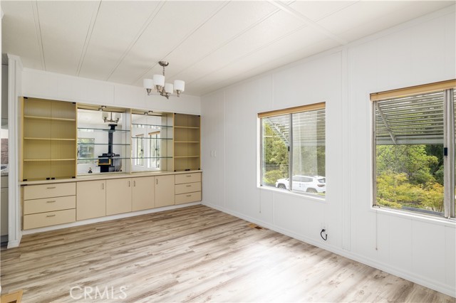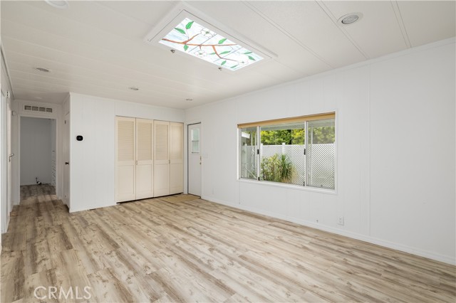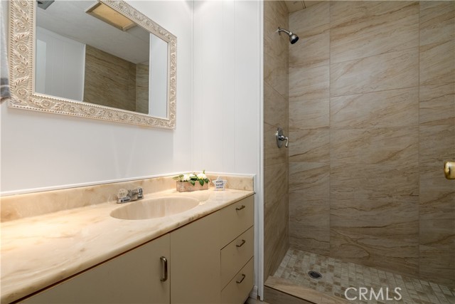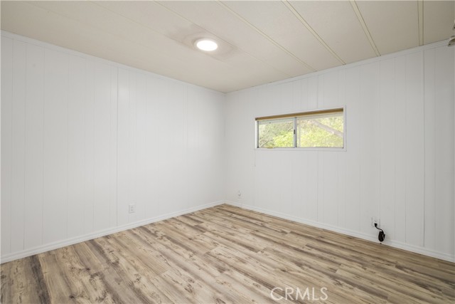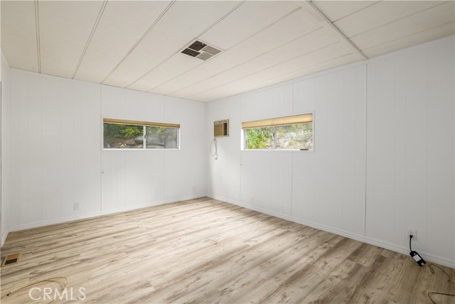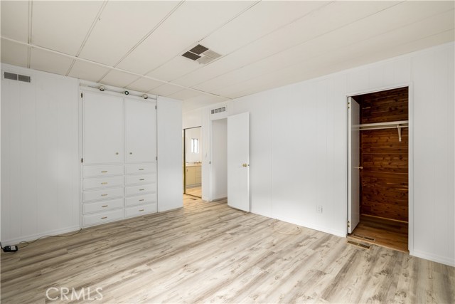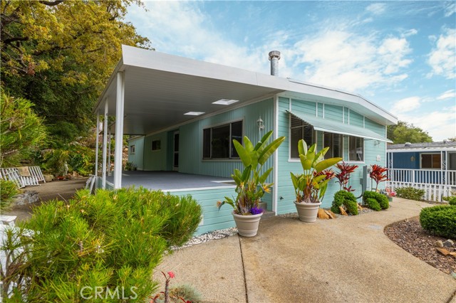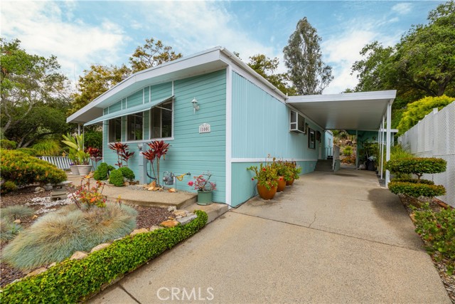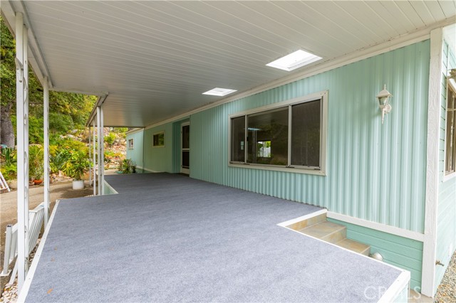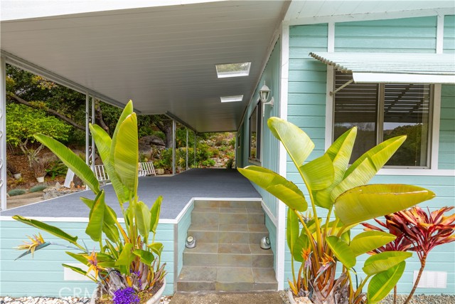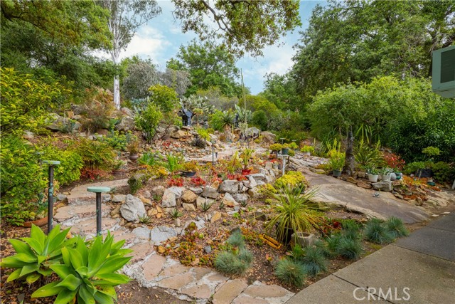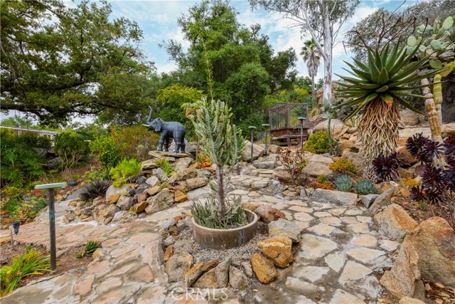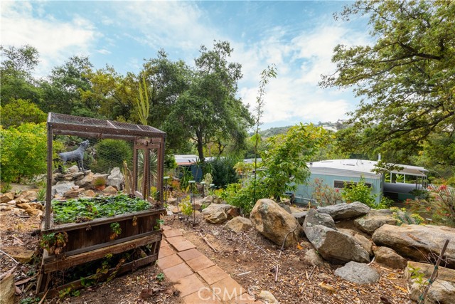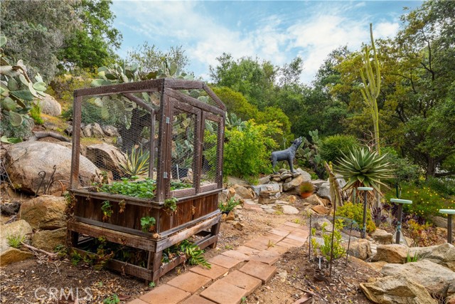4747 Oak Crest RD, 100 | Fallbrook (92028)
Look at our Price Improvement in the prestigious 55+ Oak Crest Estates community!! This meticulously maintained 2-bedroom, 2-bathroom home exudes pride of ownership with over $50,000 invested in renovations. Roof sealed with Lifetime warranty 2yrs new, HVAC 2yrs new. Step onto the inviting porch, nestled among the natural forest, and be greeted by the soothing sounds of a serene water feature. Inside, discover a turnkey oasis with a newly renovated kitchen boasting upgraded cabinets, countertops, and flooring. Convenience meets luxury with in-unit laundry featuring stackable appliances. The guest bathroom dazzles with a brand-new walk-in tiled shower, while both bedrooms offer closets lined with exquisite cedar. The master bedroom features an ensuite bathroom for added privacy. Outside, a spacious carport accommodates two vehicles, while the expansive backyard showcases lush landscaping and beautiful features. A matching shed adds storage convenience, and newly installed ventilation fans under the home ensure optimal moisture control. Clubhouse features heated pool, jacuzzi and many planned activities for creating newfound friendships!! A Bonus The HOA covers water, trash, and sewer services, ensuring hassle-free living. Experience the epitome of comfortable living in this meticulously upgraded sanctuary. CRMLS SW24082166
Directions to property: I-15 N. to Old Hwy 395 exit. Turn right then left onto Old Hwy 395. Left on Rainbow Glen. Right on Oak Crest. Enter the park go to end of street to Y to the left. First home on left.

