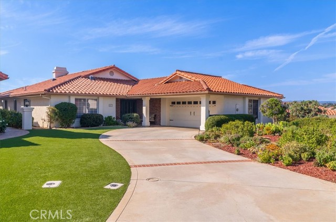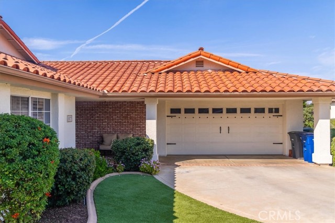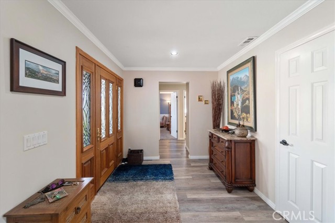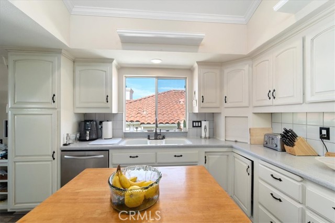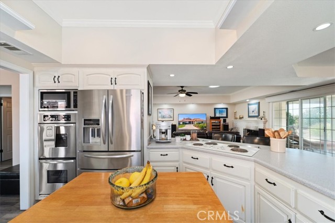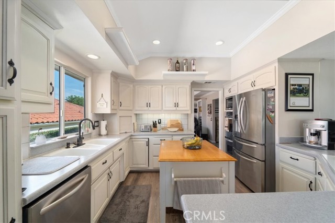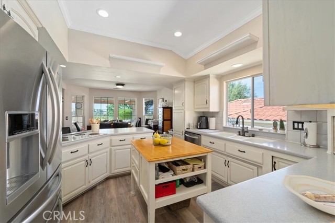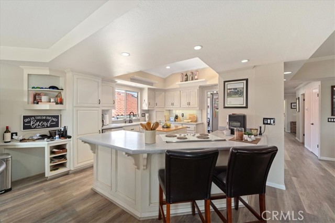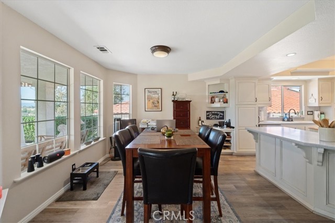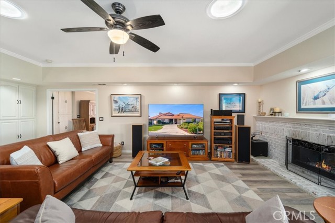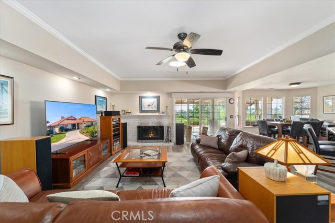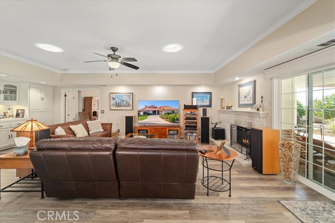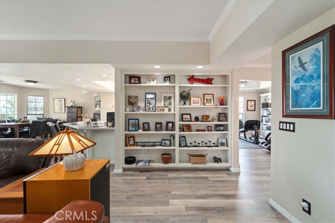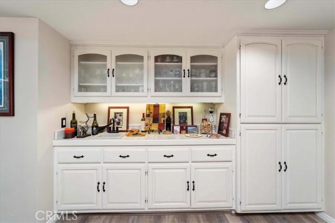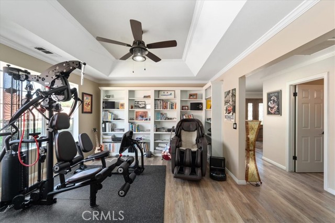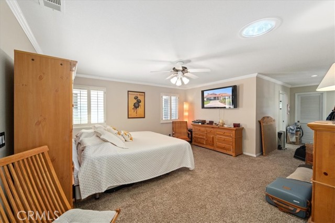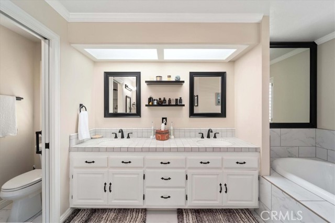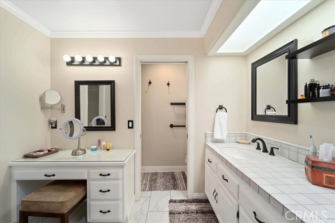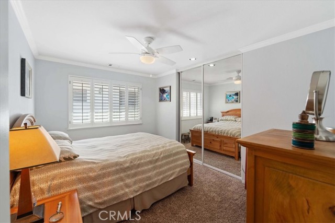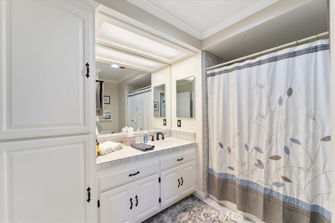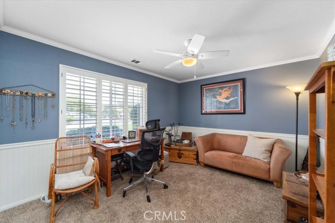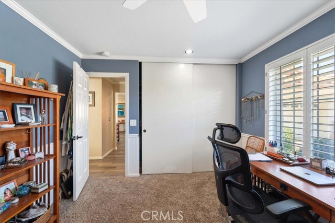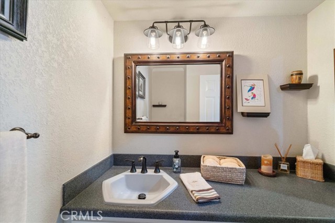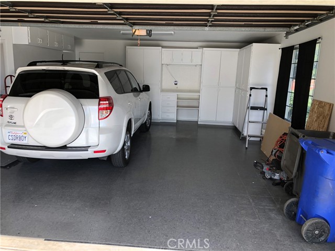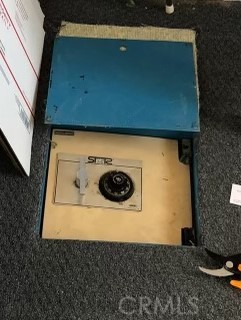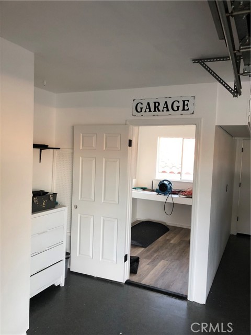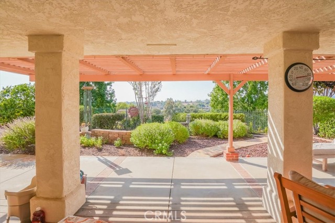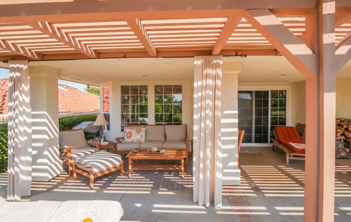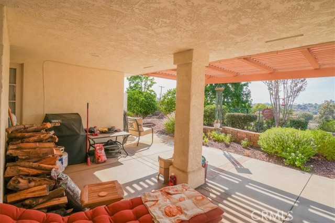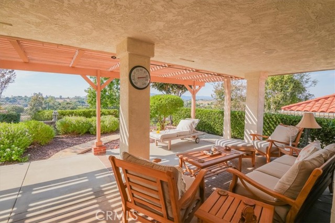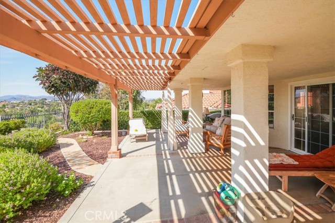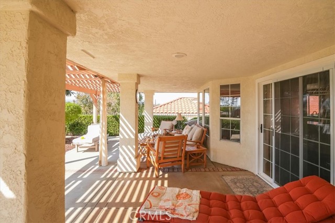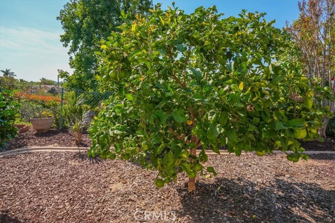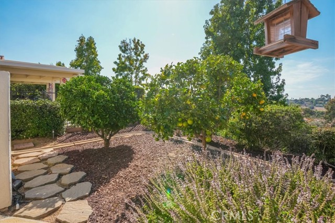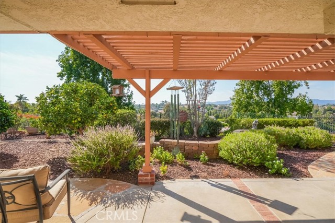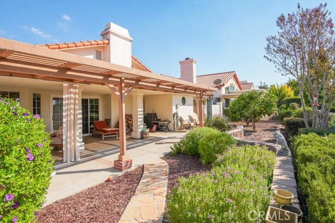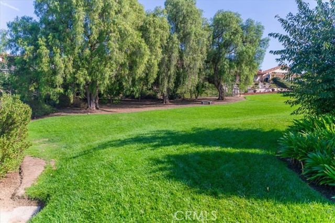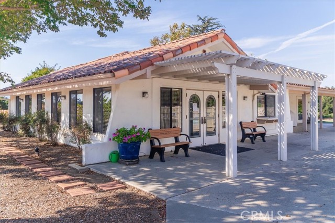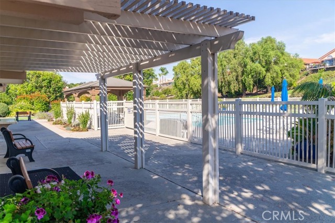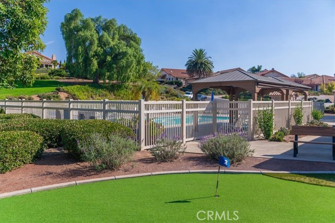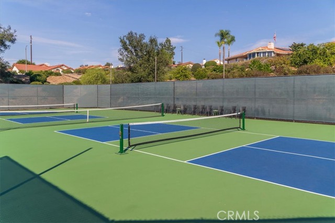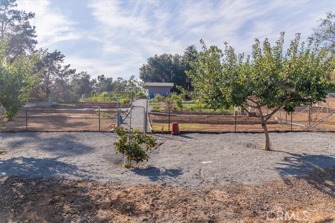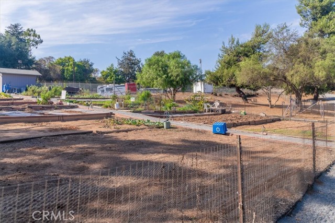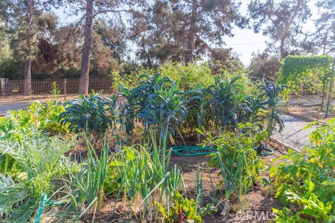1073 Ridge Heights DR | Fallbrook (92028)
Welcome home to 1073 Ridge Heights Drive. This charming home is nestled at the end of a tranquil cul-de-sac in the picturesque town of Fallbrook, CA. Fallbrook offers a famous annual avocado festival, wineries, farms, golfing and dining at its finest. This 55+ gated, turnkey home comes with $100,000 of upgrades and a monthly $305 HOA fee and offers a perfect blend of comfort, elegance and relaxation. The house has three bedrooms, three baths, and 2,403 sq ft of natural lighting. Further, a versatile den/office space is ideal for working from home or as a quiet retreat. The main suite is a true sanctuary, providing ample space and privacy. The bright and airy kitchen is a highlight, opening up to a cozy breakfast area, great room and wet bar with a fireplace for warmth in the winter, making it perfect for family gatherings and entertaining guests. The lush grounds surrounding the home are adorned with fruit trees and offer stunning canyon views, creating a serene outdoor oasis where you can relax and unwind. It is located in a peaceful neighborhood with fantastic neighbors. The community of 80 distinctive houses is gated and designed for those aged 55 and over, featuring amenities such as a clubhouse, solar pool, tennis courts, a putting green, bocce ball, and a large community garden, with RV parking lot next to the farm. The social life here is vibrant, with plenty of opportunities to connect with nature, a trail within the community to enjoy the life you have always wanted. CRMLS SW24210279
Directions to property: E Fallbrook and Mc Donald rd.

