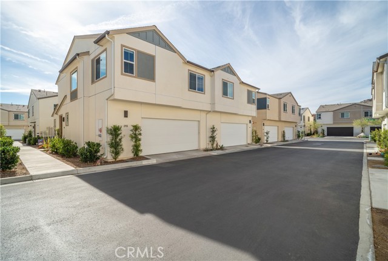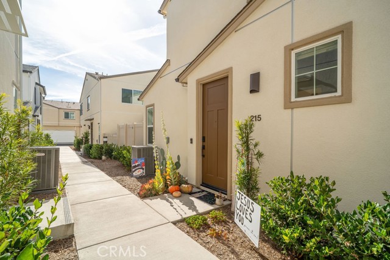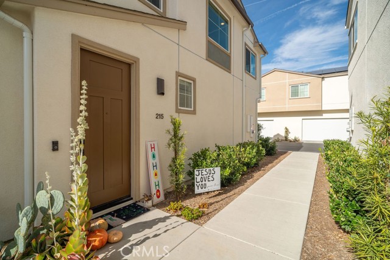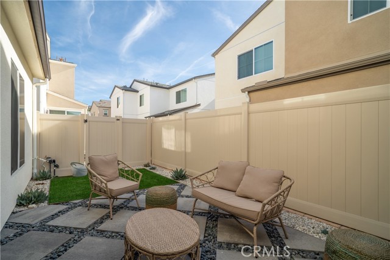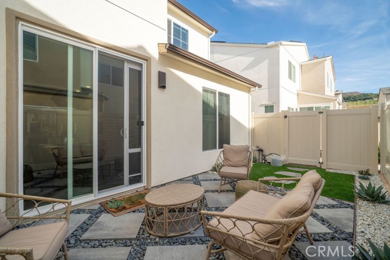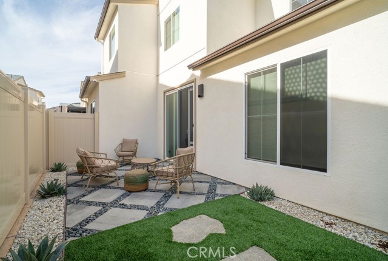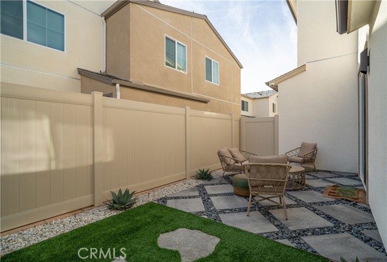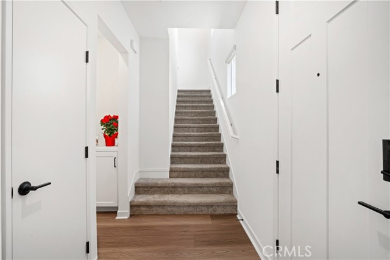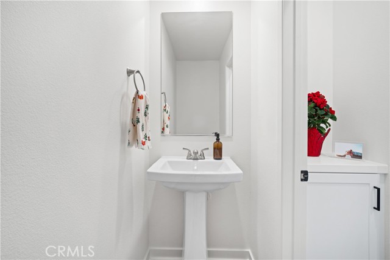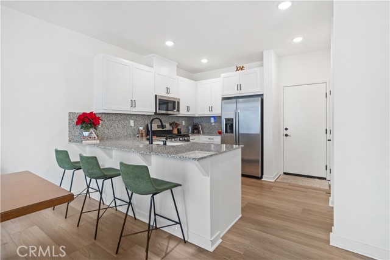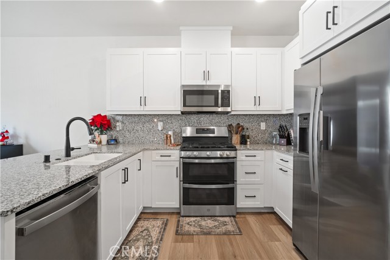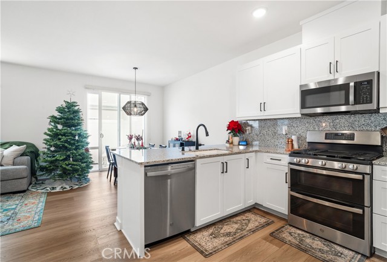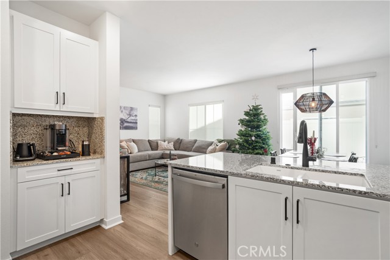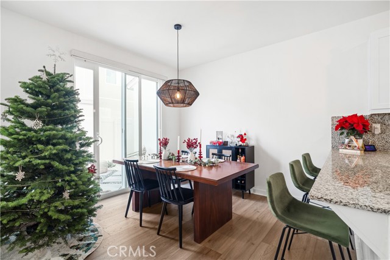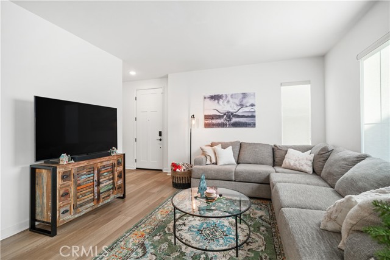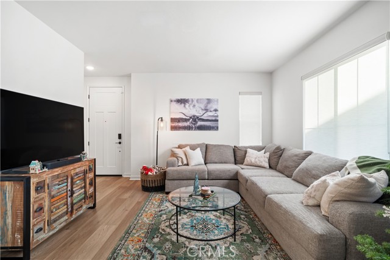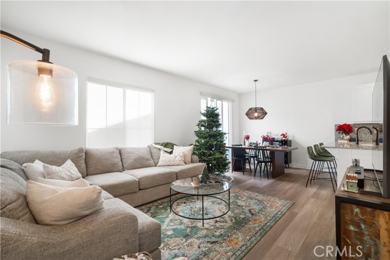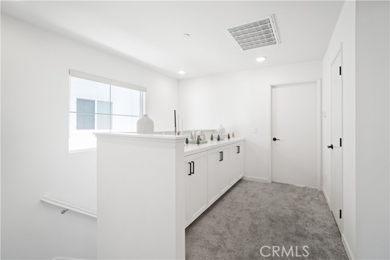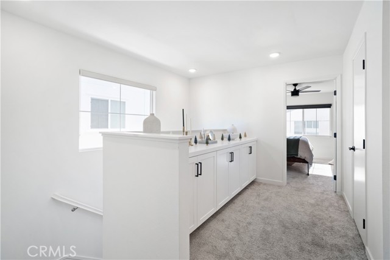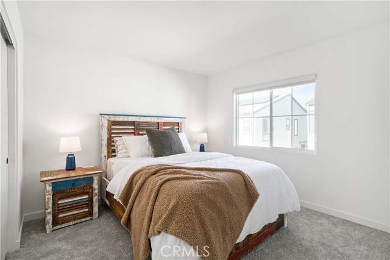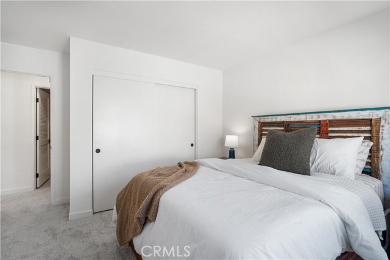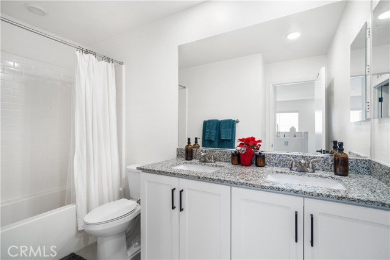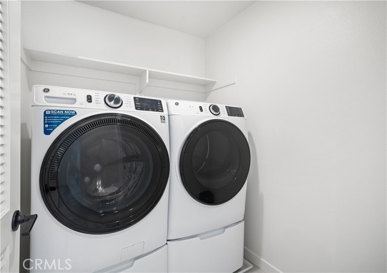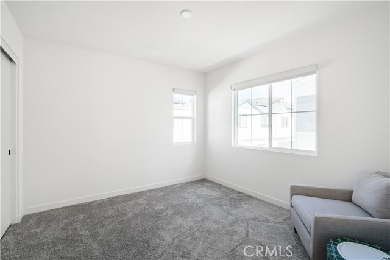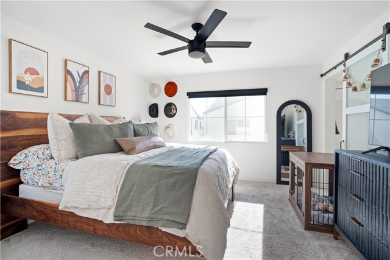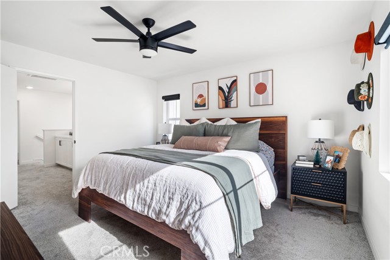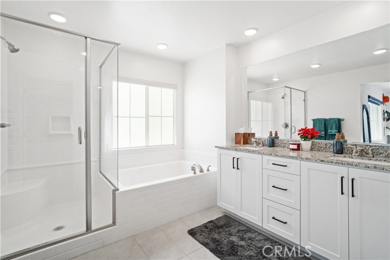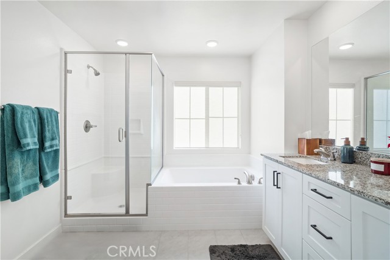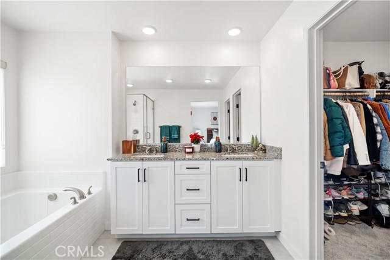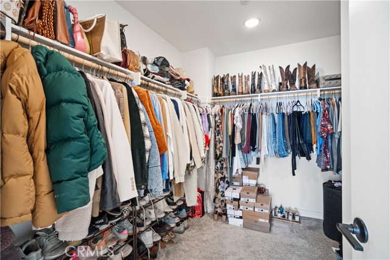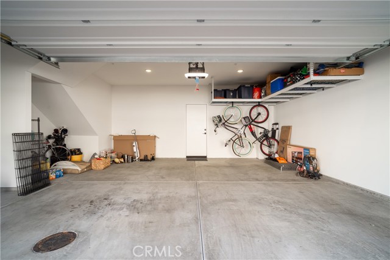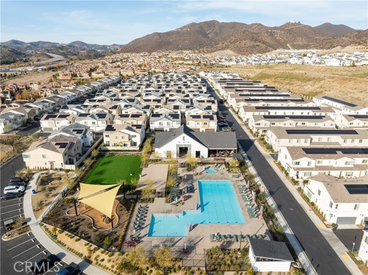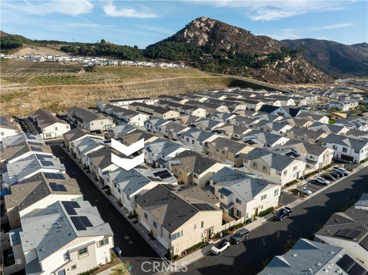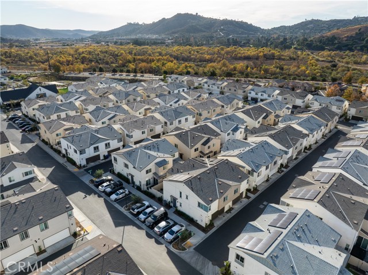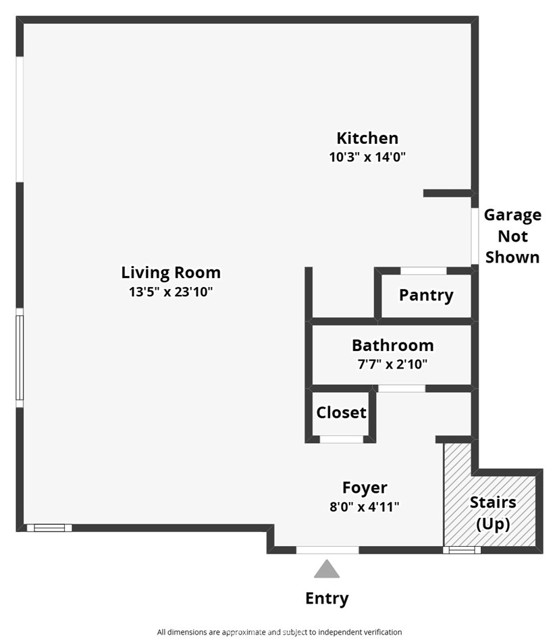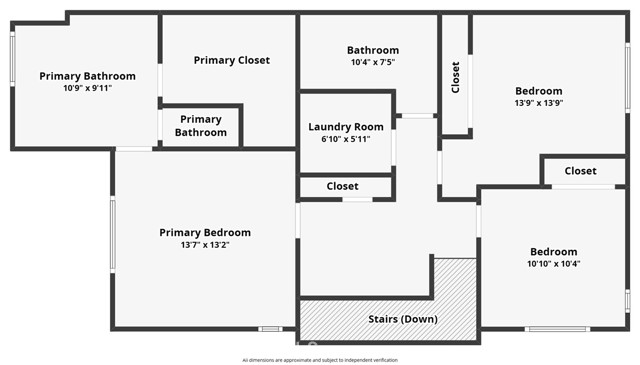215 Foliage Pl | Fallbrook (92028) Citro
Welcome to Foliage Pl! Located in the scenic hills of the Monserate Mountain Preserve, this stunning Zutrano Plan 1 condo combines modern design with serene living. Featuring 3 bedrooms, 3 bathrooms and PAID solar, at 1461 sq ft, this home is truly move-in ready. Step into the open-concept first floor, where the kitchen shines with granite countertops, sleek white soft-close cabinets, a pantry, stainless steel appliances and LVP flooring that flows seamlessly into the spacious living and dining areas. Before venturing upstairs, you will find a half bath - making for ease and convience. Upstairs, you'll find two secondary bedrooms, a stylishly upgraded bathroom, and the primary suite, complete with a walk-in closet, a chic barn door, and tub and walk in shower. An upstairs laundry room and ample hallway storage add to the home’s convenience. Additional highlights include window blinds, an interior sprinkler system, a tankless water heater, recessed lighting, cat 6 pre wired and an attached two-car garage. The backyard space (one of the largest in the community with this Plan 1)—is meticulously landscaped with flagstone and turf, perfect for relaxation or entertaining. Located in the vibrant Citro community, residents enjoy amenities like avocado and citrus groves, 235 acres of open space, 14 miles of trails, a community garden, a public park, a dog park, and even a bocce ball court. Unwind at the pool, spa, and clubhouse, or explore the nearby conveniences with easy access to the 15 and 76 freeways. Don’t miss your chance to own this exceptional home in one of North County’s most desirable neighborhoods! CRMLS SW24251828
Directions to property: Orange Trail to Foliage

