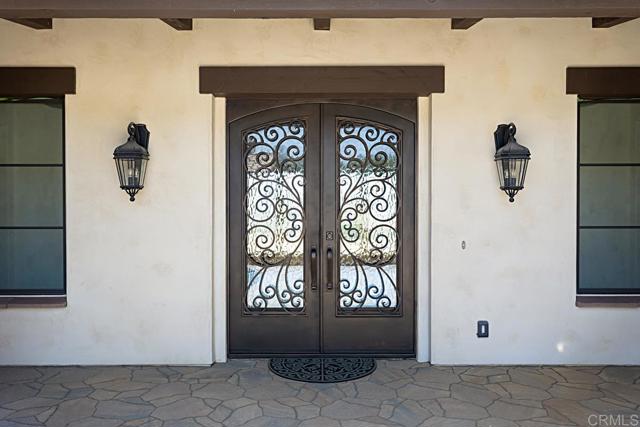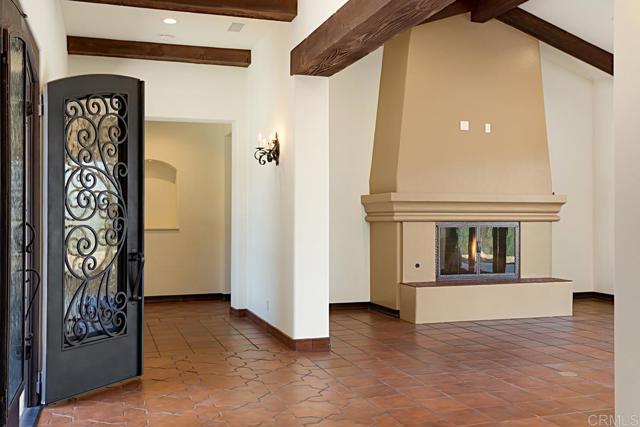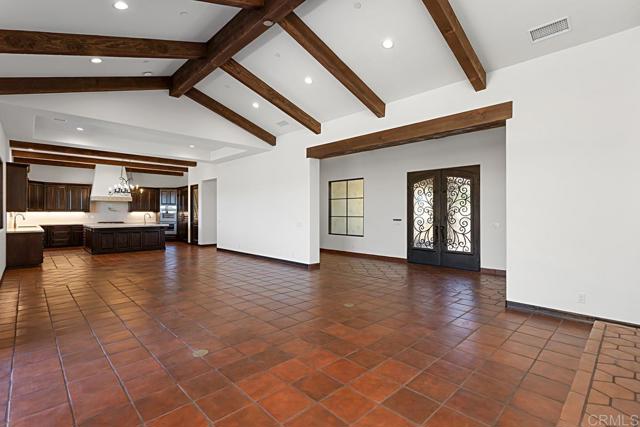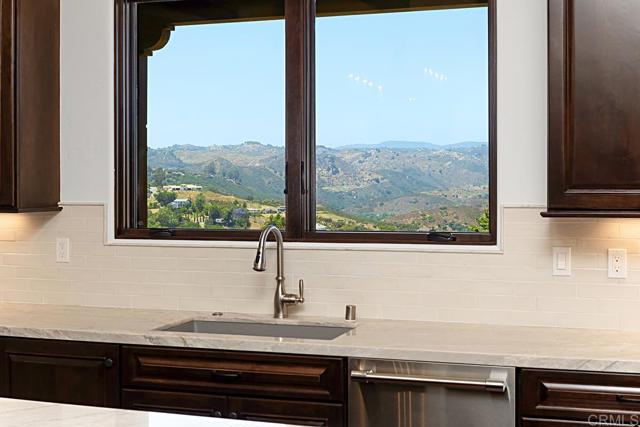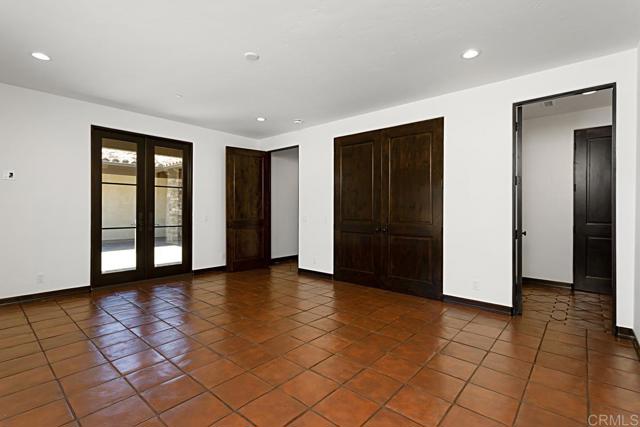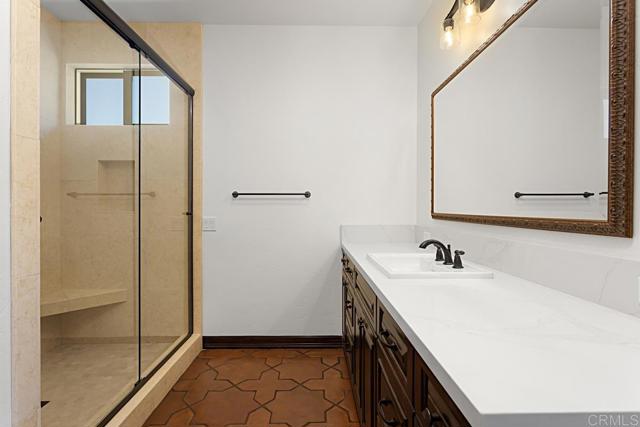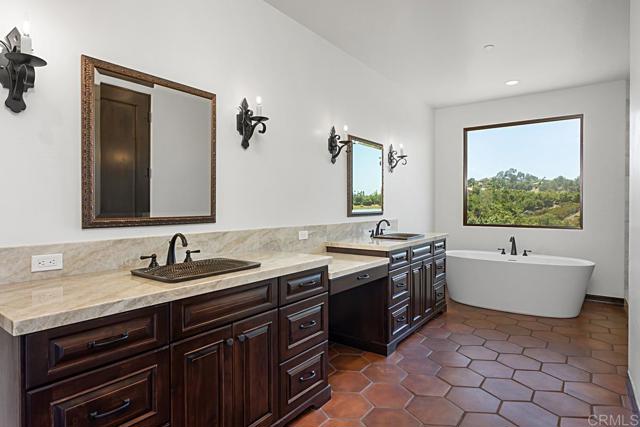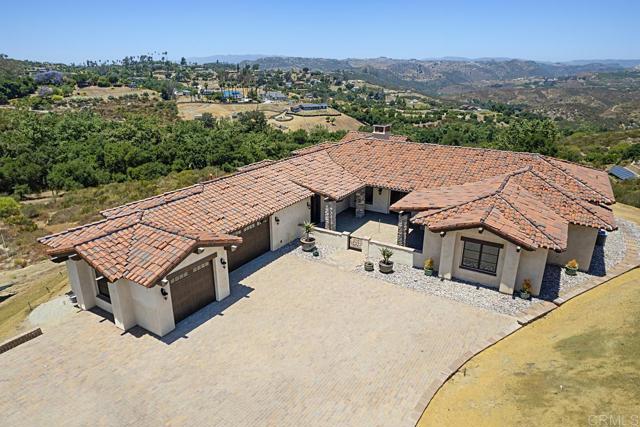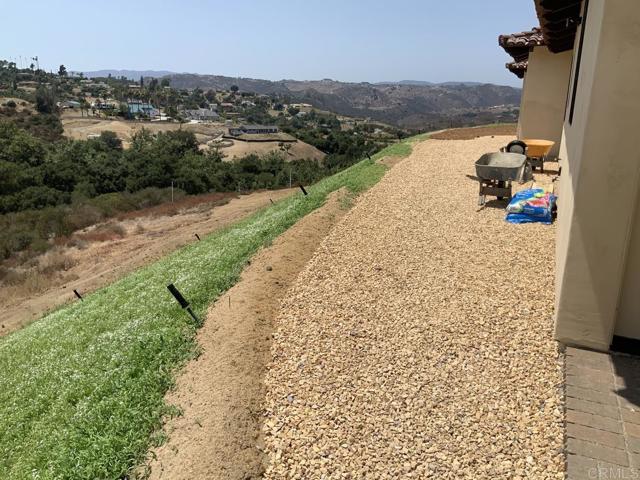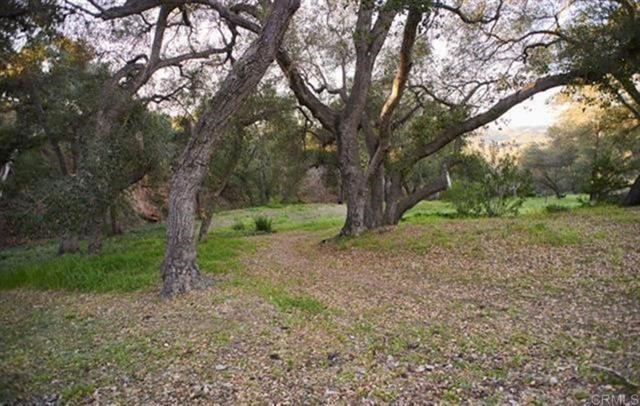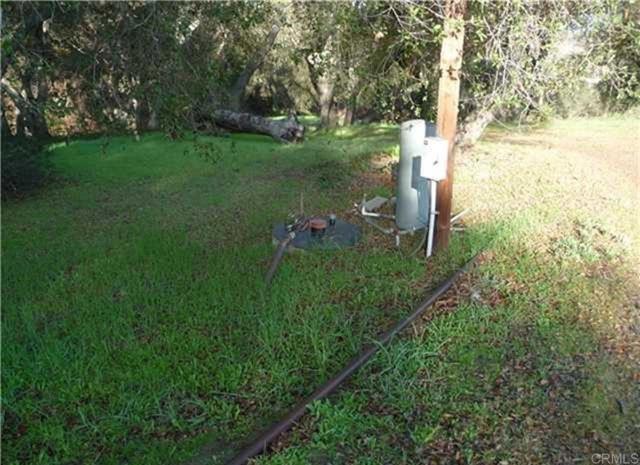1010 Willowcreek Lane | Fallbrook (92028) Riverview Estates
BRAND NEW Luxury Custom ONE LEVEL SPANISH HACIENDA. Set on a lovely knoll overlooking 8.93 Park-Like Acres With Oaks picnic area, trails, & Seasonal Stream in North Fallbrook with Panoramic Santa Margarita Valley and Sunset Views. Horse zoning. Located on Quiet Cul-De-Sac In Upscale Neighborhood of Custom Homes. Grand Entrance With Gated Courtyard, Fountain and Custom Iron Entry Doors with Beveled Glass. Two additional French Doors Off Courtyard from bedroom areas, open floor plan, allows for two separate living areas/primary suites, or home office/in-law suite. All Guest Bedrooms with ensuite bathrooms. Primary Suite has huge walk-in closet and built ins, beautiful custom bowl style sinks plus make-up vanity, gorgeous custom design mirrors, plus large freestanding soak tub overlooking a private neighboring lake, separate walk-in stone shower with dual shower heads with upgraded fixtures, light and bright with big windows to gorgeous views. Amazing great room with solid beam ceilings...huge island quartzite kitchen with bar seating and top of line Thermador appliances incl. huge stainless double door refrigerator/freezer, microwave, 6 burner range, pot filler, gorgeous and spacious walk-in pantry with leaded glass doors! Paid-For Solar. Extensive Windows and solid wood doors throughout, to take advantage of Expansive Verandas and on to Views of Santa Margarita Valley trails and preserve and Surrounding Mountains. Peaceful and Private!! Plenty of room to create a resort style pool/entertainment plaza. This Home Is Filled With Top-Of-The-Line Luxury Appointments including Knotty Alder Custom Cabinetry & custom interior Doors. Huge Gourmet Kitchen With Natural Stone Quartzite Center Island With Built-In storage, Walk-In Pantry has a lovely custom leaded glass entry door, expansive shelving and storage options.. & Top-Of-The-Line Thermador Appliances Including 54-inch Built- In Refrigerator/Freezer, and 6-burner range top with pot filler. Gorgeous Hood with Custom tile accents is a focal point for this wonderful entertainer's delight chef's kitchen! Great Room With Beautiful Floor-To-Ceiling Raised Hearth Fireplace. The spacious great room with 14-foor high ceilings and solid wood beams, Overlooks The Incredible Views, to Rear Yard Area. and covered veranda. Plenty of Room For creating your own outdoor, pool, BBQ island...an Oasis...!! Impressive Curved Entry Driveway of custom Belgard Permeable Pavers Leads to enclosed Courtyard through decorative Iron Gate with stone columns and courtyard leading to lovely and graceful iron and glass double entry doors..! "Ventana style doors allow for free flow of fresh air and added security. Wide hallways, With Vaulted Beamed Ceilings & 8-foot tall Solid Knotty Alderwood Doors and richly finished clay tile flooring Throughout. Lighted Art Niches & Soffits complete the effect! Oversized Laundry Room With Sink and built in ironing board plus extensive custom storage cabinets adjacent to Spacious extra deep (over 700 sf) Finished 3-Car Attached Garage. Dual/zoned AC and heat, and two tankless water heaters. There is an old WELL site on the lower portion of the property that is currently not in use- seller has no knowledge about its viability. Buyer to verify all info about the well and the property. This GORGEOUS NEW HOME is just minutes to the Village of Fallbrook, I-15, and approximately 12 miles to the ocean. So much here, with a long amenity list....come see and make it your own!! CRMLS NDP2405626
Directions to property: E. Mission rd to Riverview. Left on Mil Sopresas, then left on Willow Creek to cul-de-sac at end.




