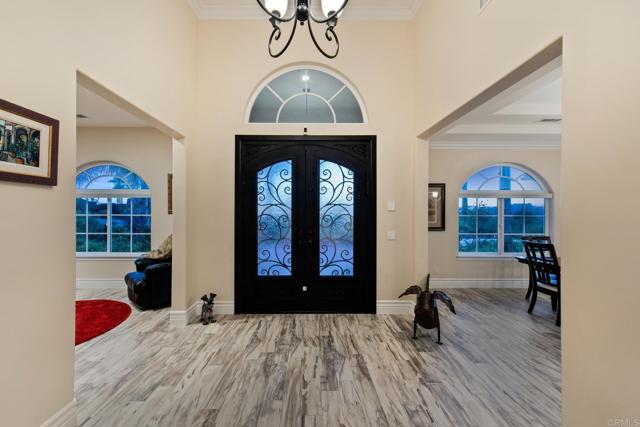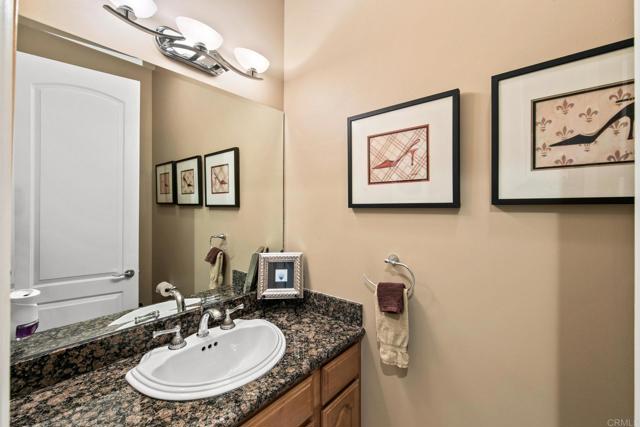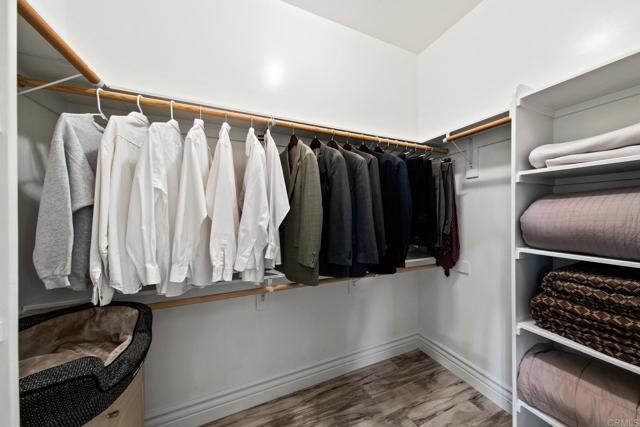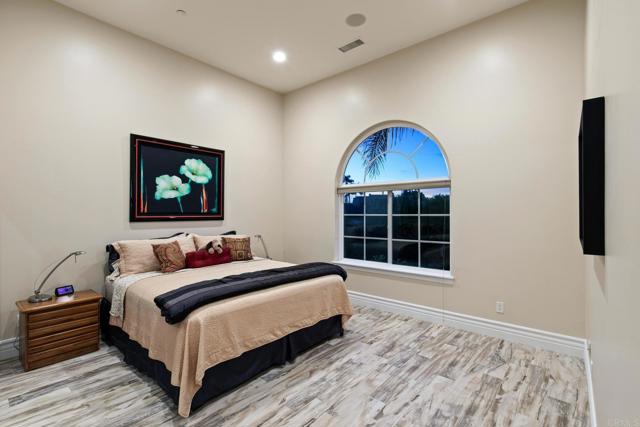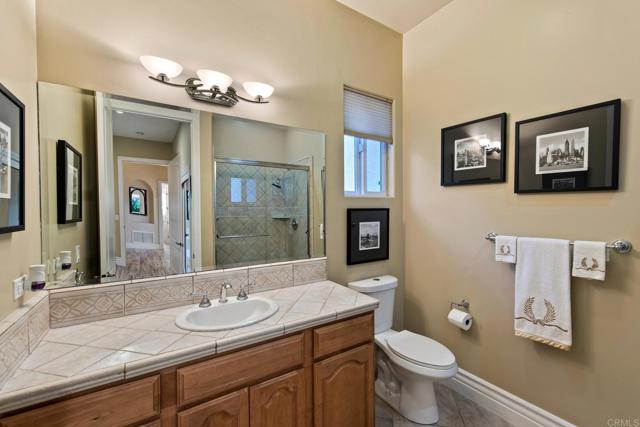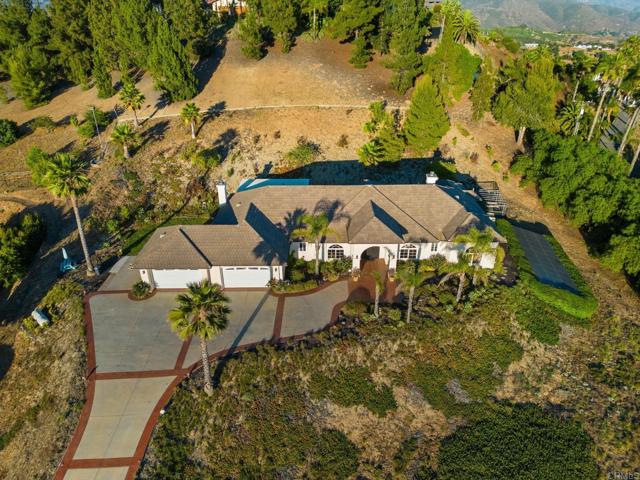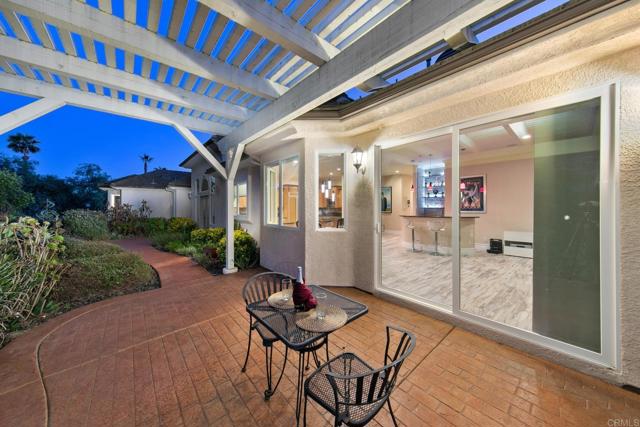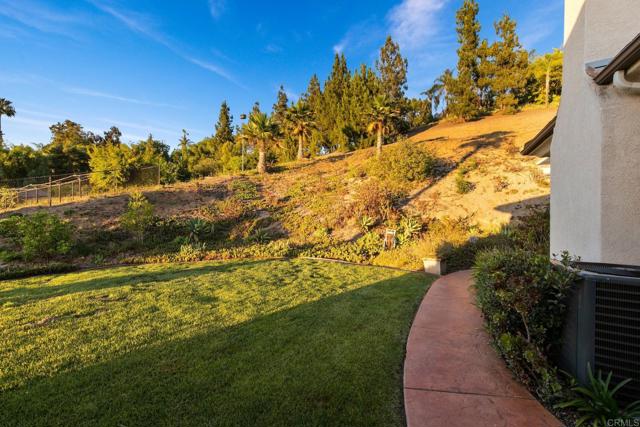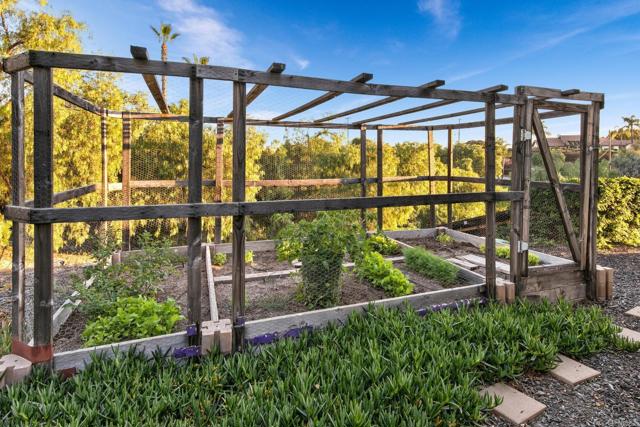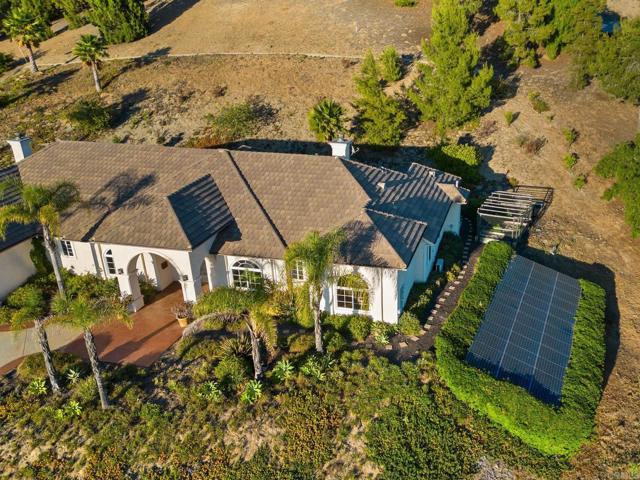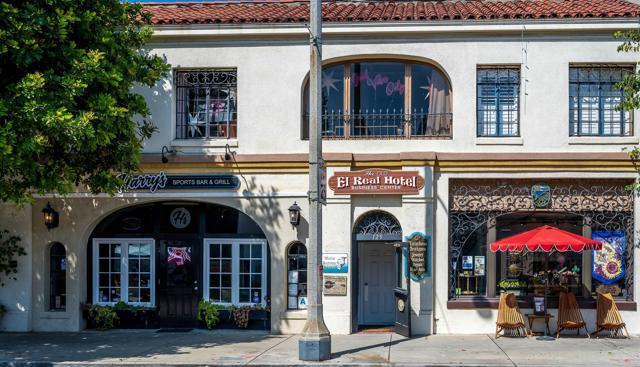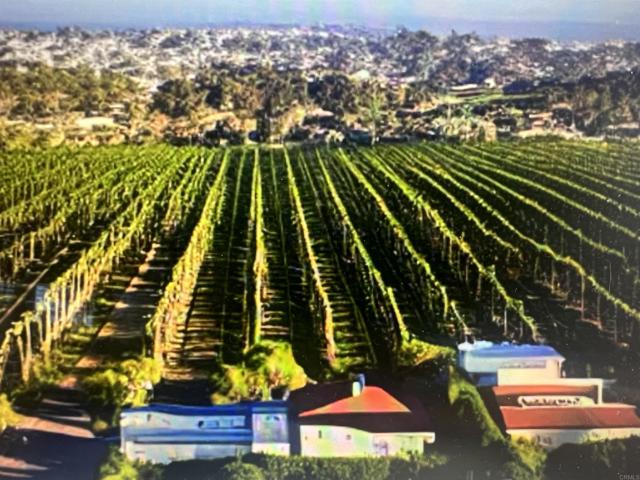246 Yucca | Fallbrook (92028) Fallbrook
PRICE IMPROVEMENT! Welcome to 246 Yucca! This stunning Contemporary Mediterranean Masterpiece offers luxurious living with breathtaking panoramic views and unforgettable sunsets. With 5 bedrooms, 4.5 baths, and 3,787 square feet of space, this home sits on a spacious 2.09-acre lot that has been designed for energy efficiency. The architecture is truly exceptional, featuring a double security entrance w/gated keypads, a custom iron door, solar (owned w/36 panels), two AC units with mini-splits, a Tesla electric charger, two emergency entry/exit gates, an enclosed vegetable garden, a shed, and even RV parking with electrical hookups. This home has been thoughtfully designed to be environmentally conscious, resulting in significant savings on energy costs. Additionally, there is ample space to add an ADU, making the outdoor area versatile for relaxation and entertainment. The chef's kitchen is fully equipped with top-of-the-line appliances and a stocked bar, perfect for hosting private parties and entertaining guests. The Great Room welcomes you with its musical ambience, creating a sanctuary for relaxation and rejuvenation that seamlessly blends with the horizon. Inside, every detail has been carefully considered, resulting in a home that exudes sophistication and elegance. Equestrian facilities are available. Conveniently located near dining, golf courses, and wineries, this property offers the best of both worlds - easy freeway access in a peaceful country setting. A substantial part of the furnishings will remain with the home. Look no further, 246 Yucca is the perfect place to call home! CRMLS NDP2405753
Directions to property: 15 North to Mission to Live Oak to Yucca or Live Oak to Yucca. Cross street Live Oak.

