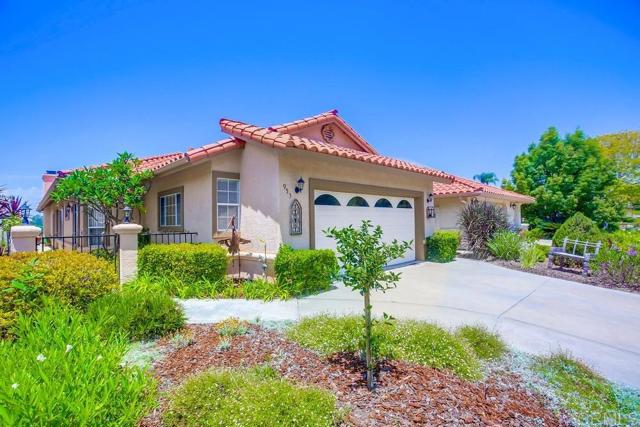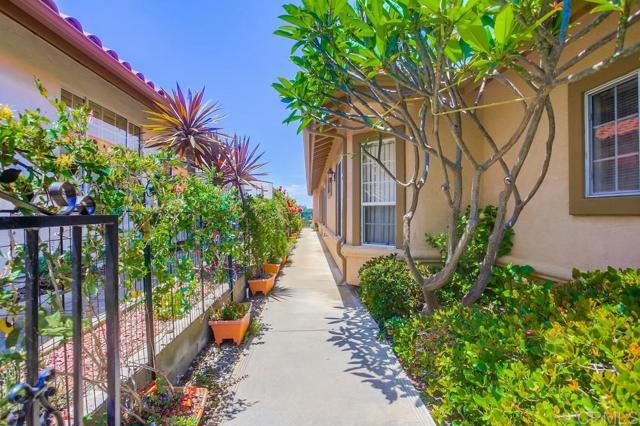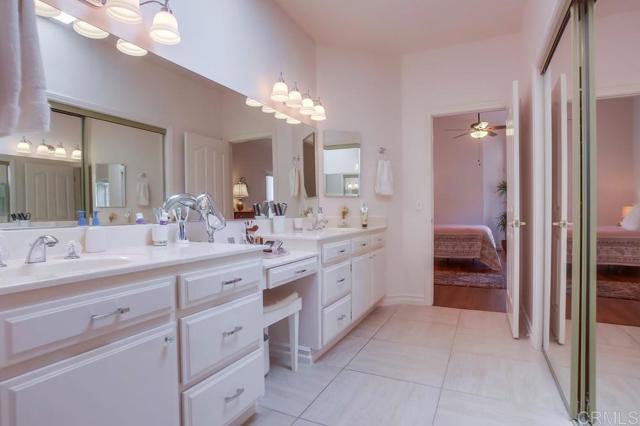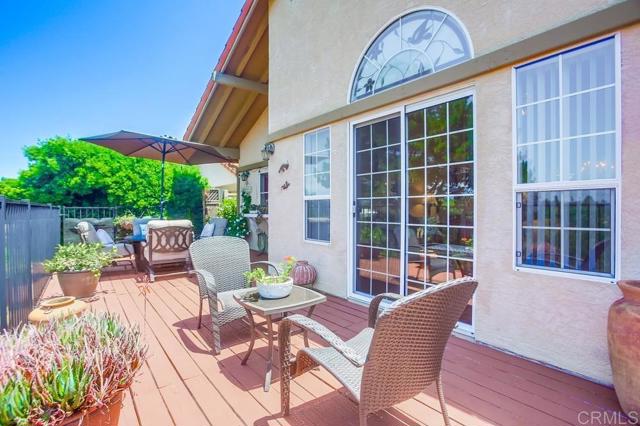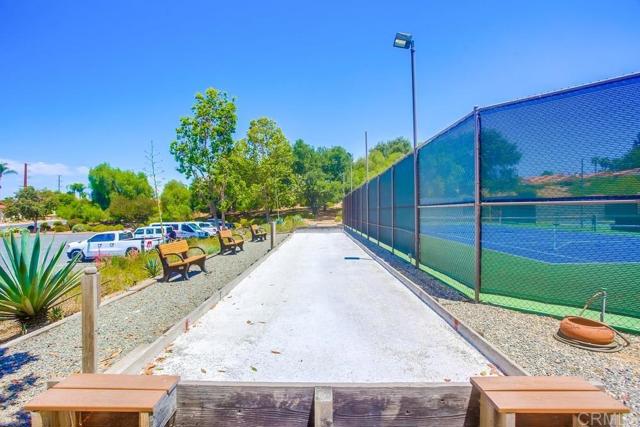953 Crescent Bend | FALLBROOK (92028) East Ridge
Located in East Ridge, Fallbrooks most desirable senior living gated community, this beautiful home is top of the grade with attention to detail and meticulously cared for. All on one story, as you arrive, you are greeted by the scents and sights of flowering rose vines and by many varieties of flowering mature plants that surround the home. The handsome entry leads to the spacious living room with a fireplace with raised hearth and access to the broad deck with no home behind and miles of distant views of the hills and mountains to the west. Of note are the stunning wide plank bamboo floors and high ceilings, adding luxury throughout the area and much of the home. The kitchen is a gourmet cooks delight with high end stainless steel appliances, quartz countertops, travertine backsplashes, copious wood cabinetry, views and its own charming, casual dining area. With its graciously flowing floor plan, the wide hallway leads to an attractive office or den, a beautiful, spacious primary bedroom with a large walk-in closet and extensive modern bathroom, plus a charming guest bedroom with ensuite bathroom, as well as a fully equipped indoor laundry room. There is an oversized fully finished two car garage with lots of built-in cabinets and a work bench, ideal for the hobbyist. Residents of East Ridge enjoy many amenities including a heated pool and spa, clubhouse with billiards, walking trails, pickleball, bocce ball, putting green, tennis courts, community garden plots, RV lot, and many social activities. This special home will amaze you with its extraordinary beauty, its topnotc SDMLS 306218051
Directions to property: Fallbrook Street to McDonald, S on McDonald to community gate on East side.

