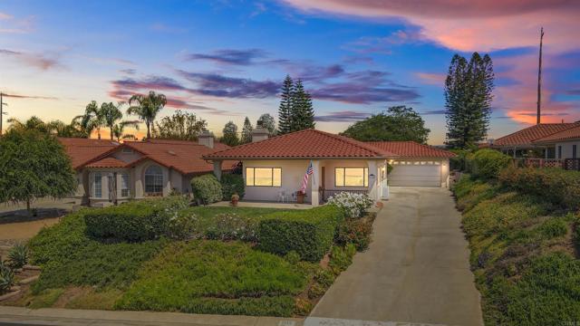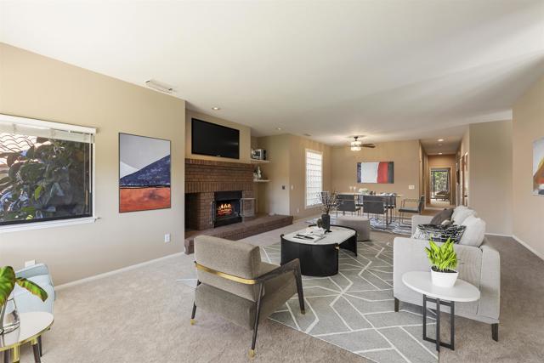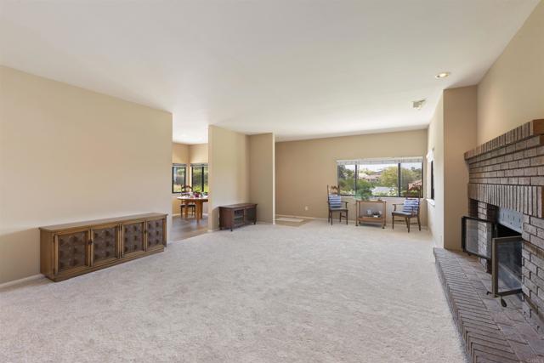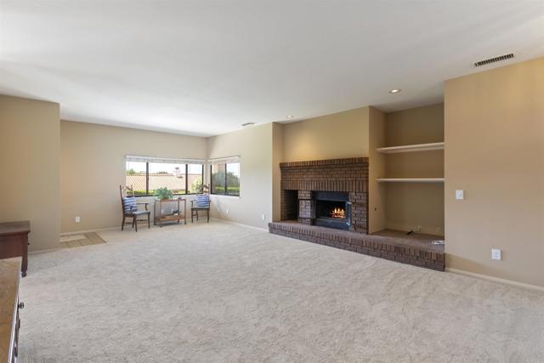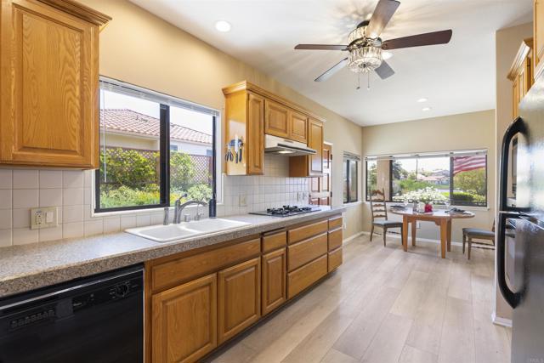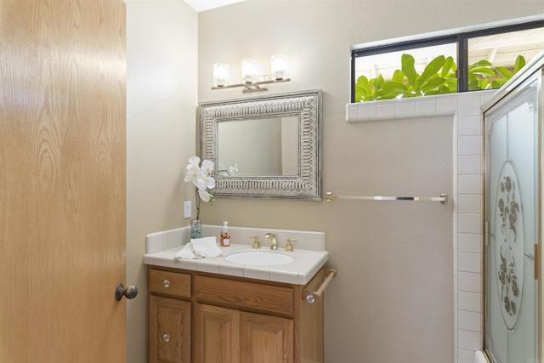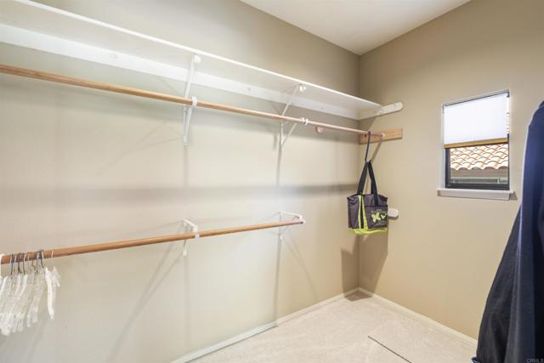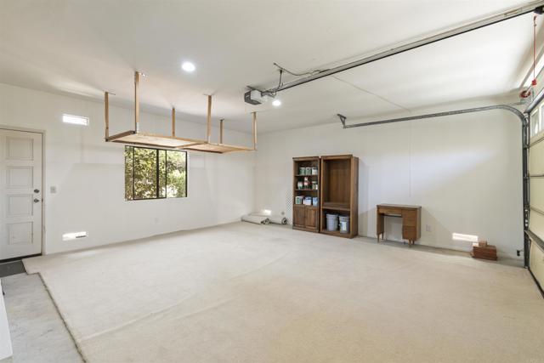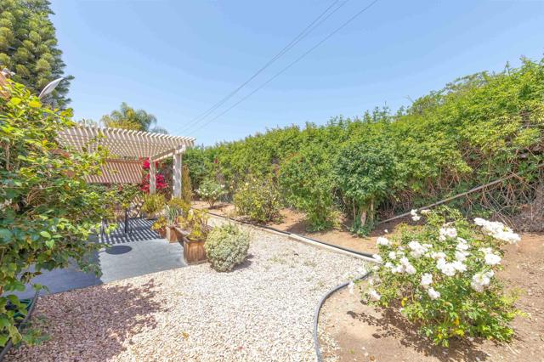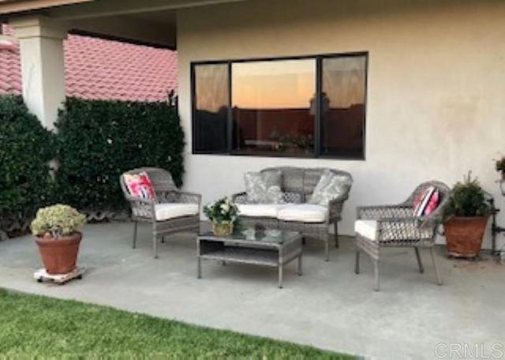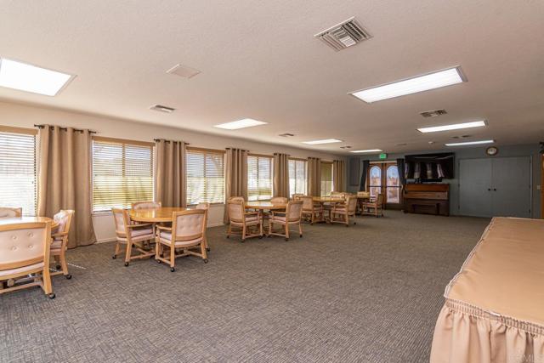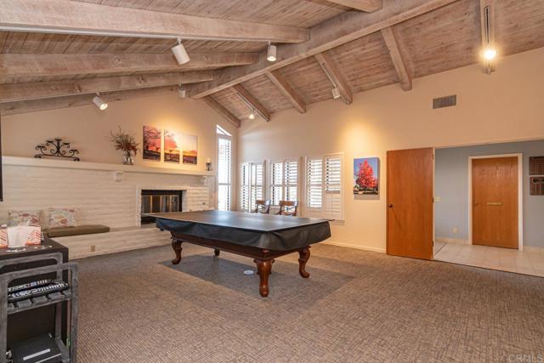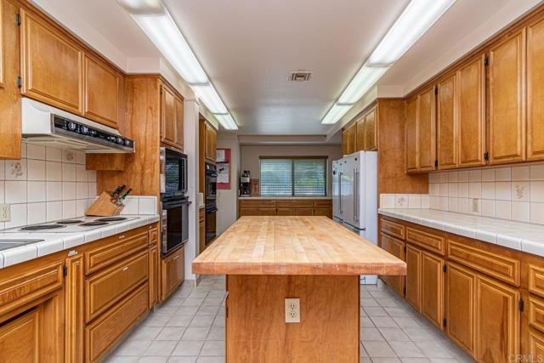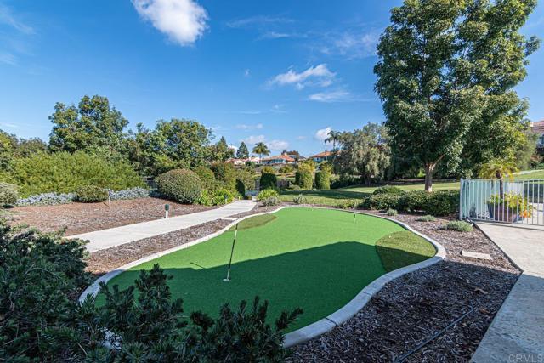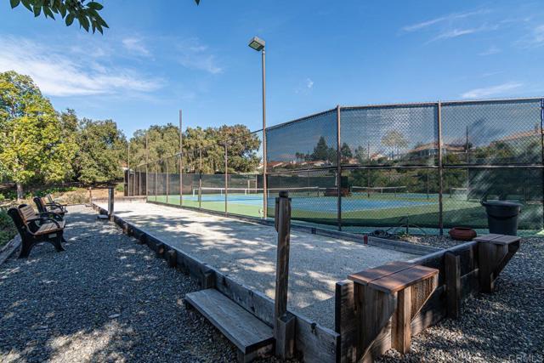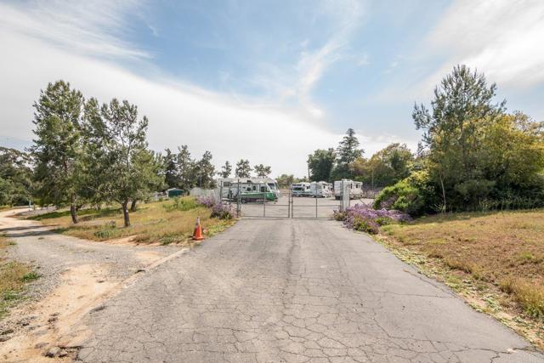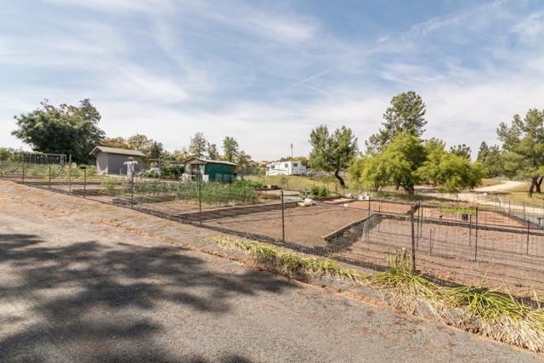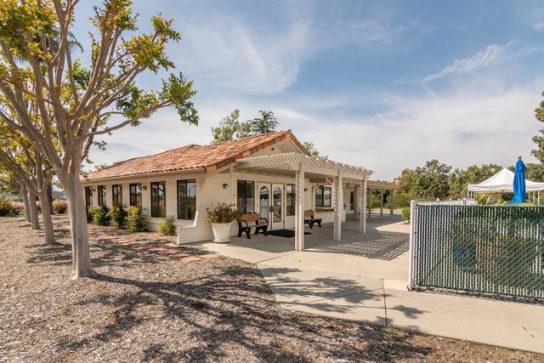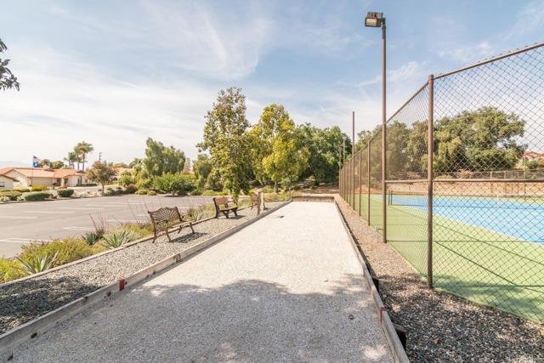1114 N CRESCENT RIDGE | Fallbrook (92028) EAST RIDGE
A VERY SPECIAL GEM in Highly Desired- East Ridge, Fallbrook's gated 55+ Active Community with single family homes and terrific amenities! Home features great room concept, with lovely fireplace and raised hearth, bright formal dining area with large glass framed window for light and privacy, granite kitchen with walk-in pantry & sunny view breakfast nook overlooking park-like grounds and southerly overlook to sunrise/sunsets! Lots of upgrades done recently, including soft subtle paint colors & plush carpet, also, vinyl plank laminate. Add some new classic fixtures, designer glass ceiling fans and matching lighting, and more! Primary bedroom suite has large walk-in closet, slider out to rear yard and LARGE walk-in shower in adjoining spacious dual sink bath. Relax in the private fenced backyard with covered patio and colorful ornamentals. Two-car attached garage freshly painted inside , and "move-in" ready! So many things to do in this gated community... pool, tennis, pickle ball, bocce ball, clubhouse with big island kitchen and indoor/outdoor patio dining, library & pool table, putting green, community orchard and garden, common FREE RV parking (incl. in HOA) plus extensive walking trails. Many fun functions are held at clubhouse as well/ parties, barbeques, to enjoy at your leisure! Seller will also consider renting to qualified tenant.. CRMLS NDP2407016
Directions to property: FALLBROOK STREET TO MCDONALD TO GATED ENTRANCE AT CRESCENT BEND TWO GATES-Use the main (south) gate

