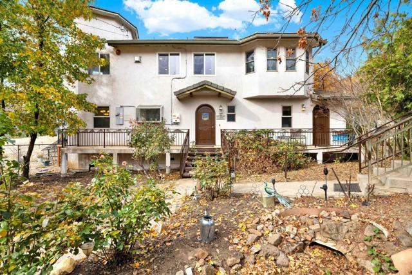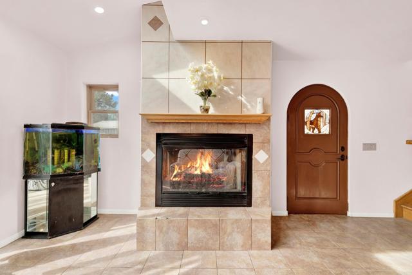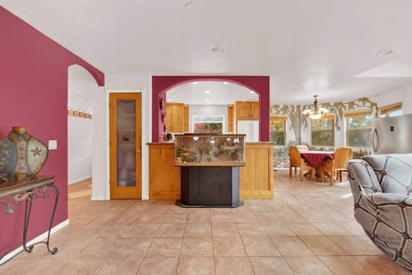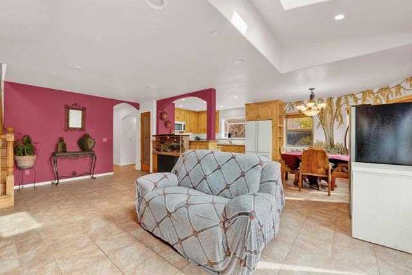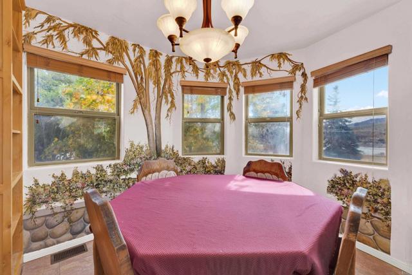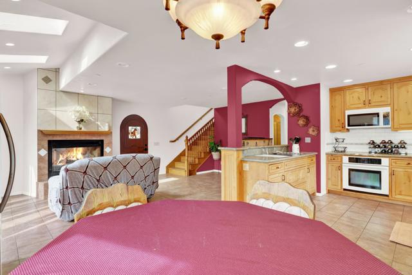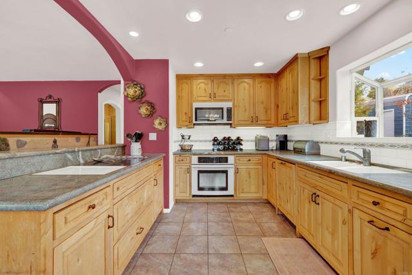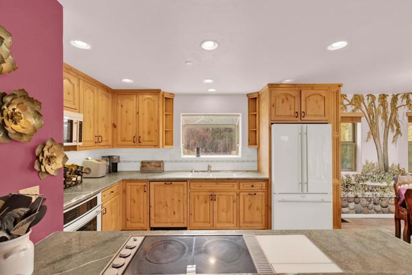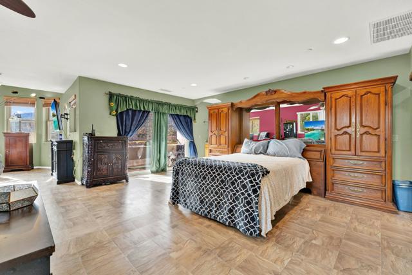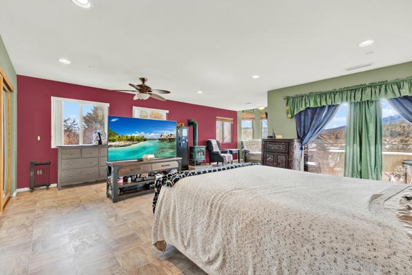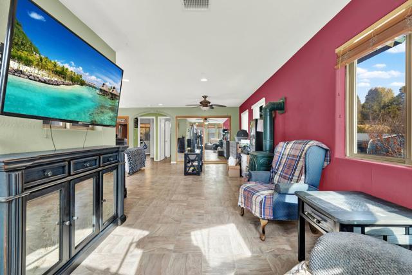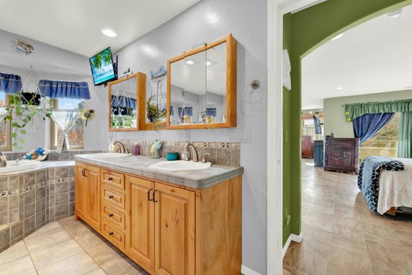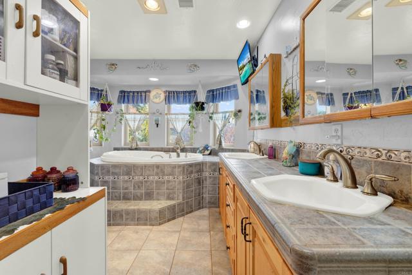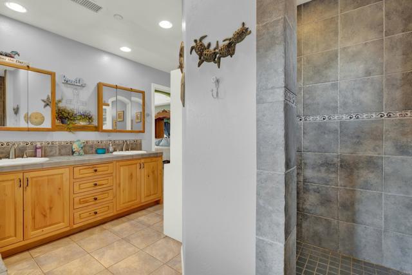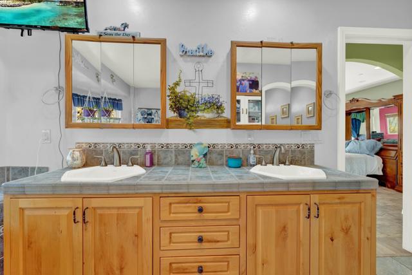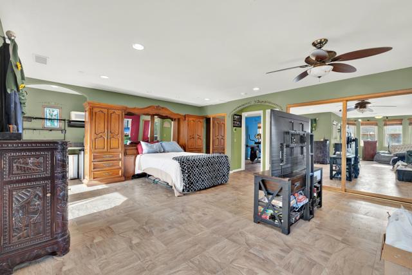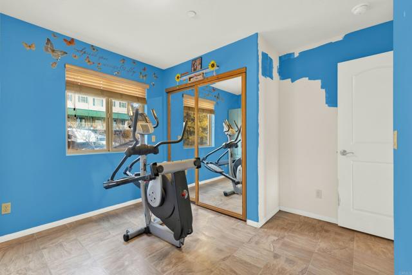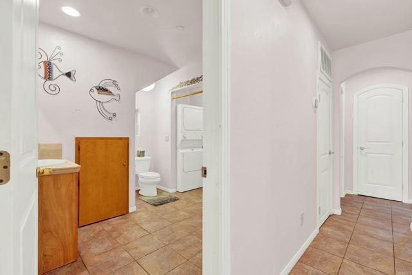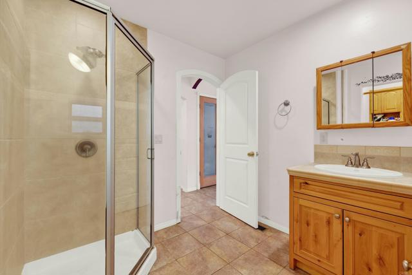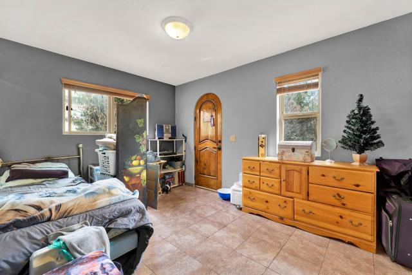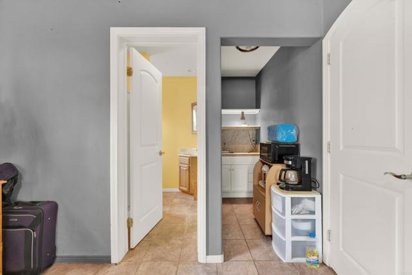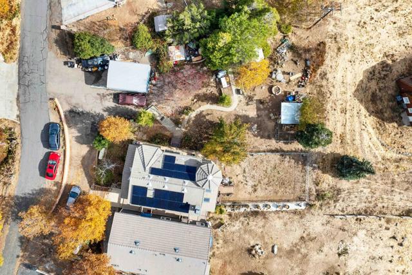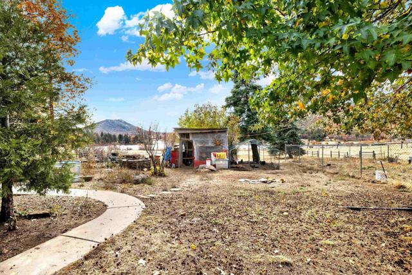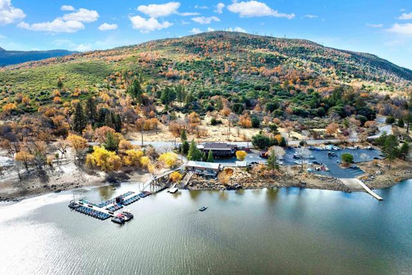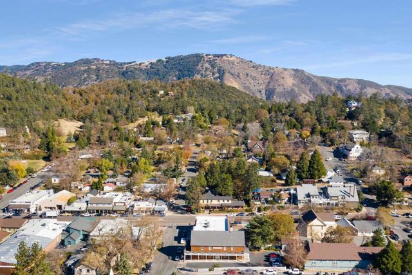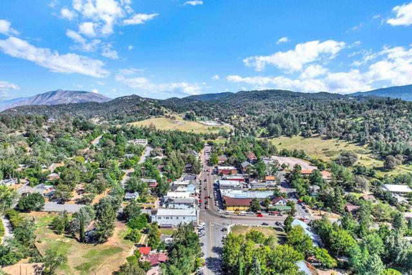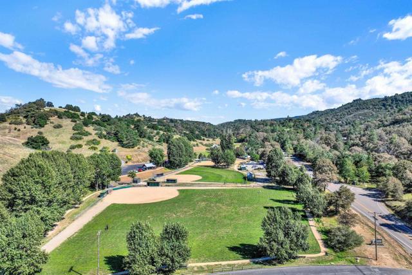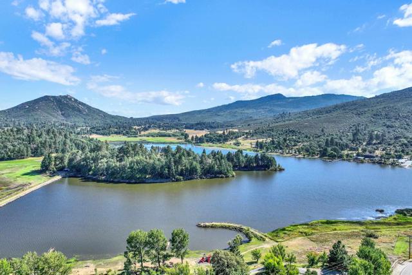34667 Navajo RD | Julian (92036) Lake Cuyamaca
This exceptional country home offers stunning views of Lake Cuyamaca, making it the perfect blend of tranquility and outdoor living. The home features 3 spacious bedrooms and 3 bathrooms, including unique kitchenettes in two of the primary bedrooms—one located downstairs with its own private entry, and the other upstairs, occupying the entire upper floor for ultimate privacy and comfort. A charming wood-burning fireplace creates a cozy atmosphere for chilly evenings, while a beautiful deck allows you to enjoy a peaceful morning coffee as you take in the scenic lake views. For nature lovers and anglers, this property provides access to Lake Cuyamaca, allowing you to walk right out of your living room and fish to your heart’s content, often catching your limit within a couple of hours. In addition, the home is equipped with solar power system, adding energy efficiency to the list of perks. The lifestyle offered by this property is truly unique, offering both comfort and adventure in a serene country setting. It also includes an undivided 1/2 interest in parcel 294-094-16-00, with a shared Property Maintenance Agreement detailed in the Documents Section. This property is a perfect place to embrace the beauty of country living while enjoying all that Lake Cuyamaca has to offer. NO HOA CRMLS PTP2407261
Directions to property: Highway 79 to Yaqui to Navajo Rd, Use your GPS Do Not Go Without an Appointment

