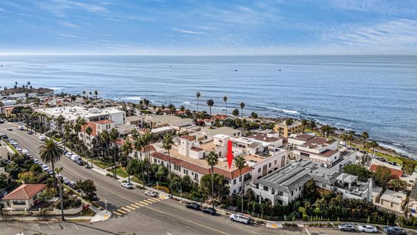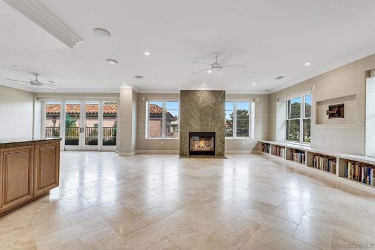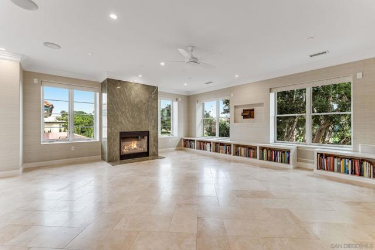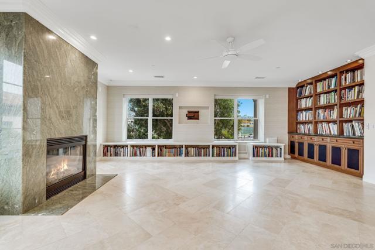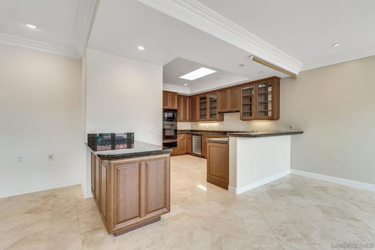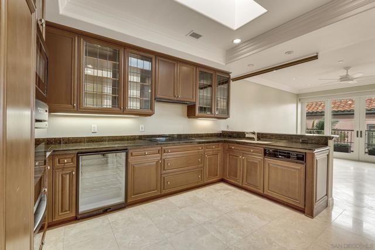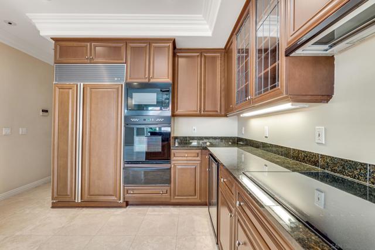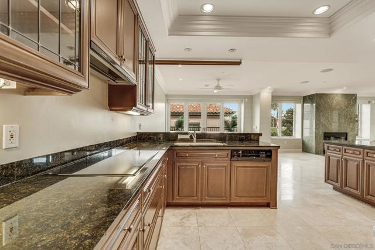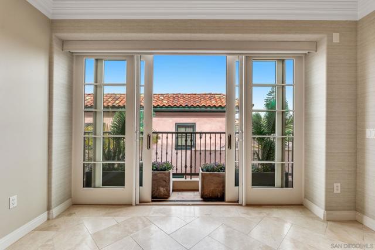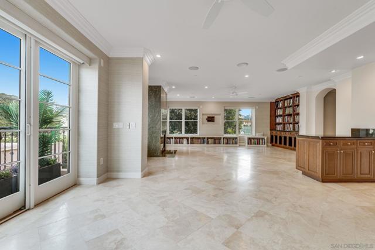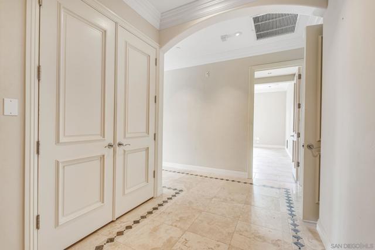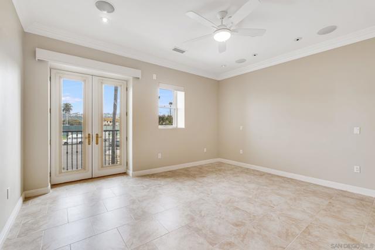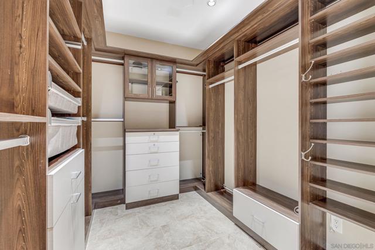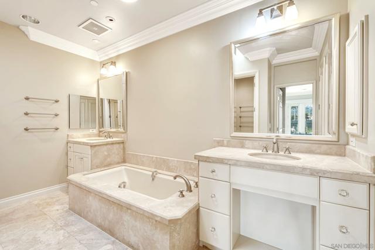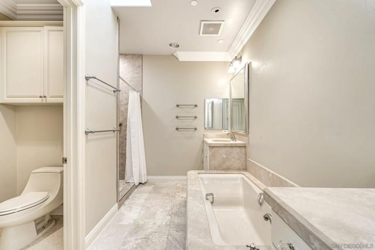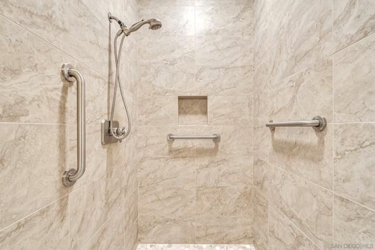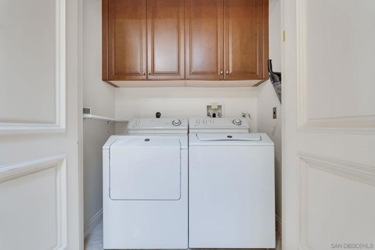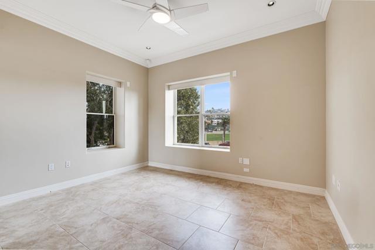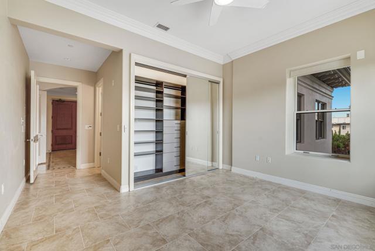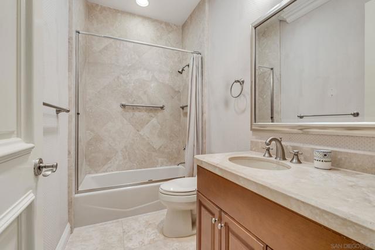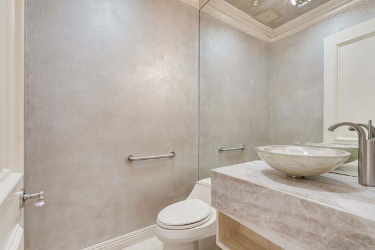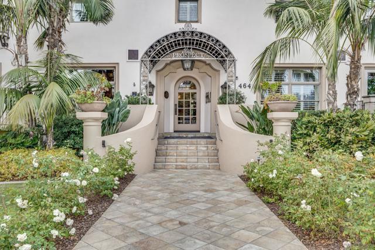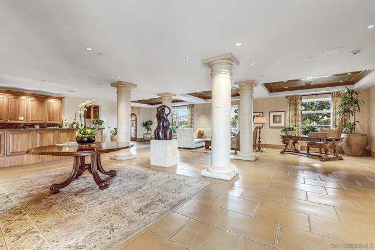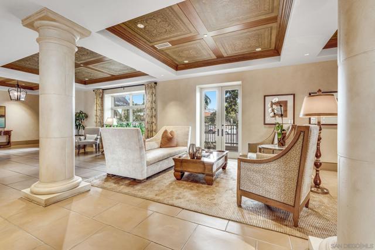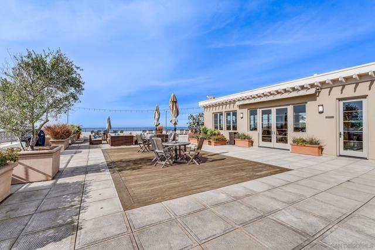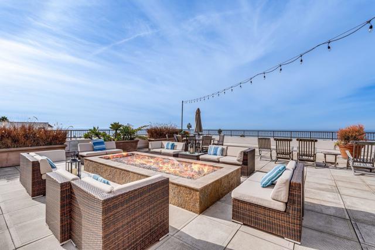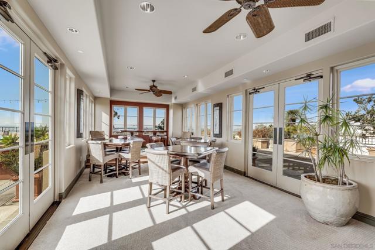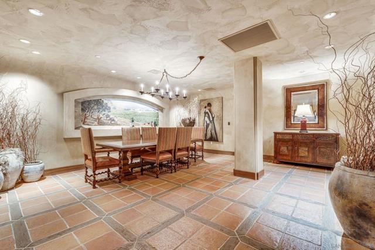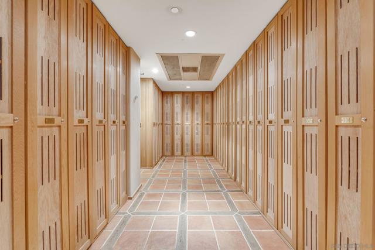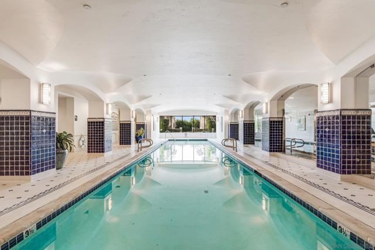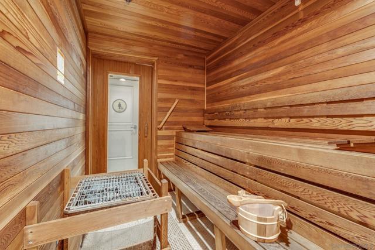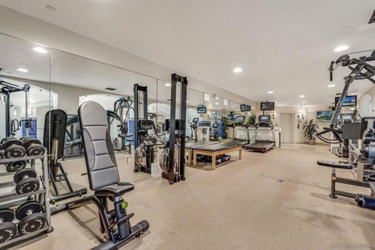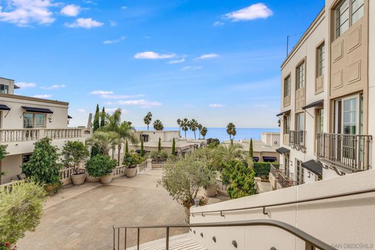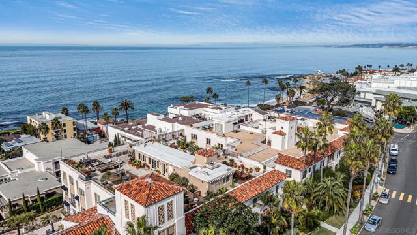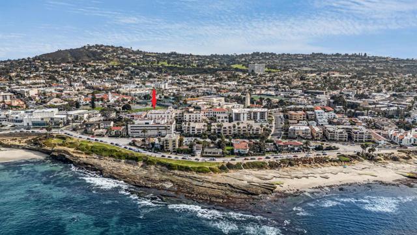464 Prospect St, PH7 | La Jolla (92037) Village
Nestled in the heart of the Village, this exceptional corner penthouse at 464 Prospect offers sophisticated single-story living, bathed in natural light. The spacious, open floor plan showcases soaring ceilings with crown molding, stone and tile flooring, and abundant windows, creating an inviting and refined ambiance. A dramatic stone fireplace and custom-built bookshelves enhance the living space, offering both warmth and timeless appeal. The fully equipped chef’s kitchen is a culinary masterpiece, while electric shades provide seamless control of light and privacy. Included with the residence are two deeded parking spaces, a climate-controlled wine locker, and a generous storage room. As a Mills Act property, it affords the rare benefit of property tax advantages. Positioned in an enviable Village locale, you will be mere moments from picturesque beaches, the Museum of Contemporary Art, and world-class shopping and dining. Residents enjoy an unparalleled lifestyle with 24-hour concierge service, valet parking with EV charging stations, and access to extraordinary amenities, including an expansive ocean-view roof deck with fire pit, an adjacent club room, indoor pool, sauna, fitness center, wine room, all set in a tranquil, beautifully maintained environment. One of La Jolla’s most coveted addresses, 464 Prospect presents the perfect blend of luxury, convenience, and elegance in a historic landmark. CRMLS 240028234
Directions to property: Cross Street: Cuvier St.

