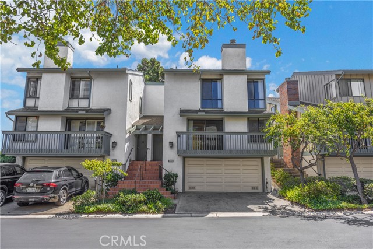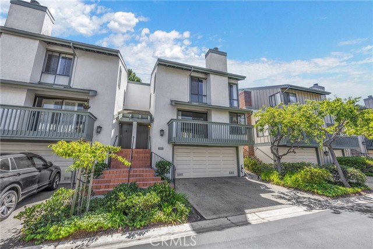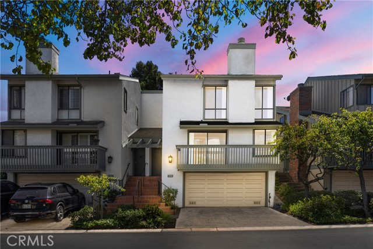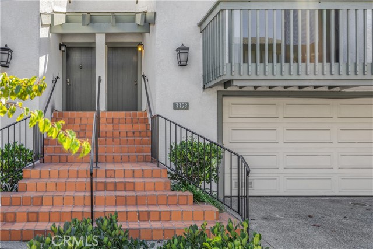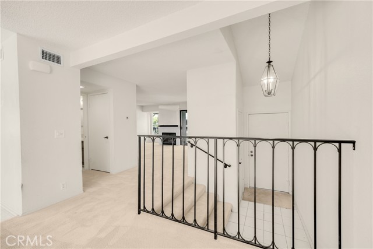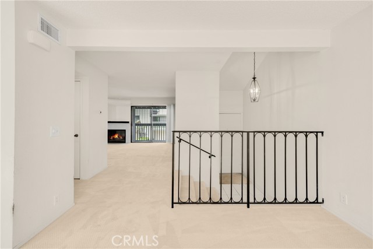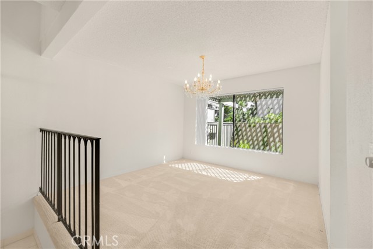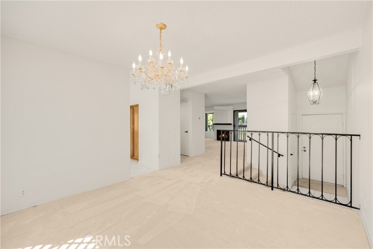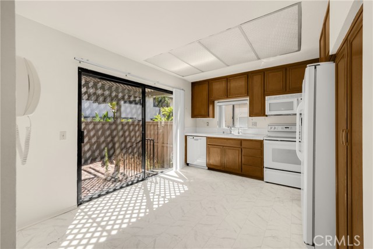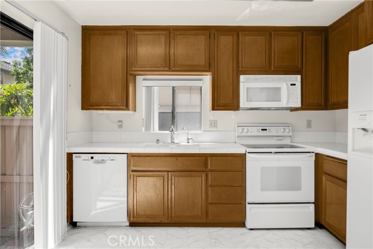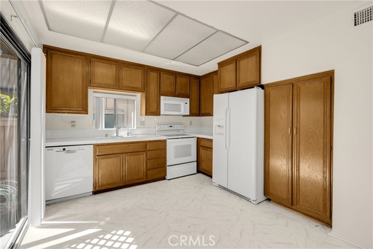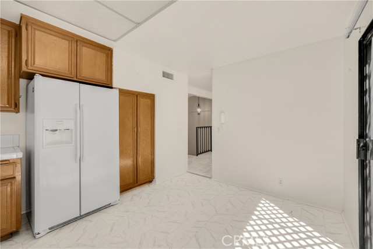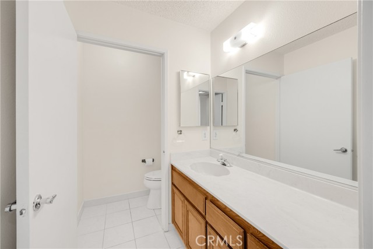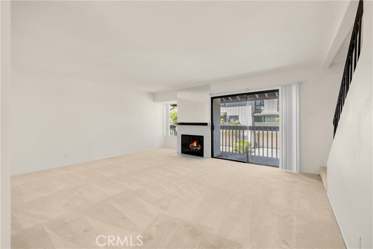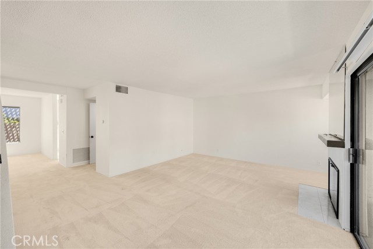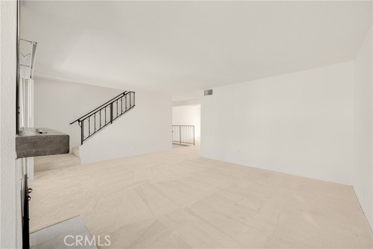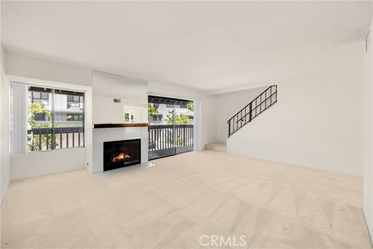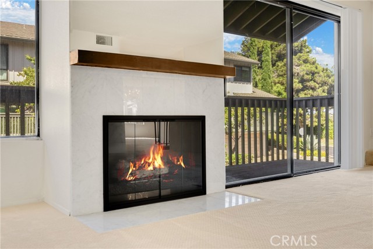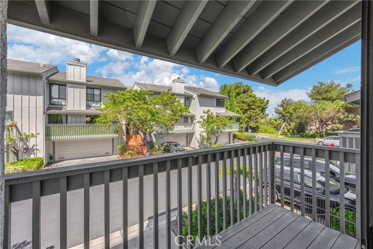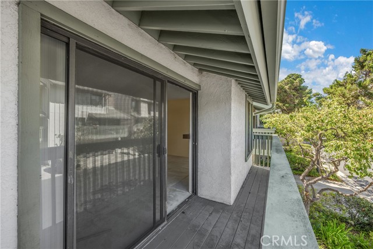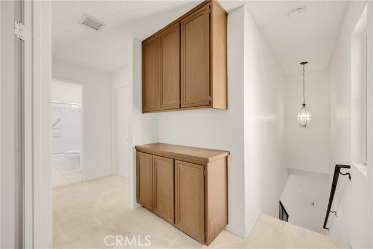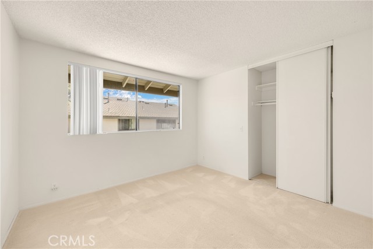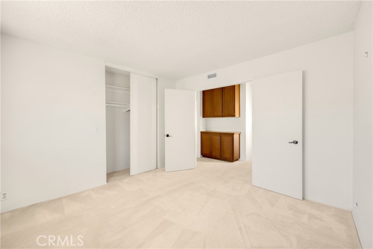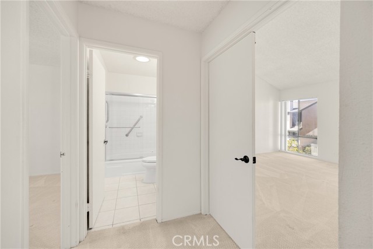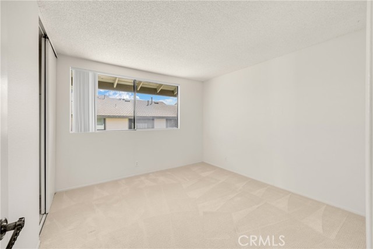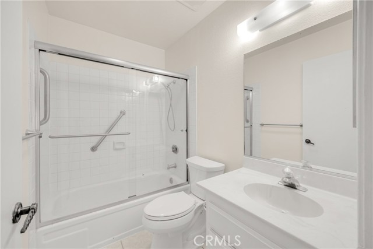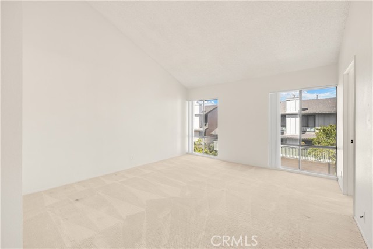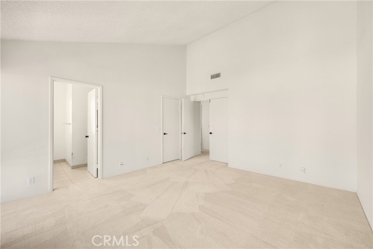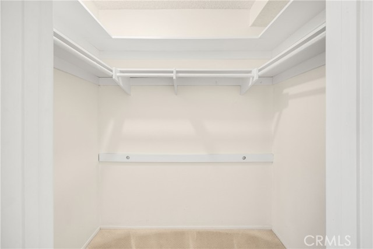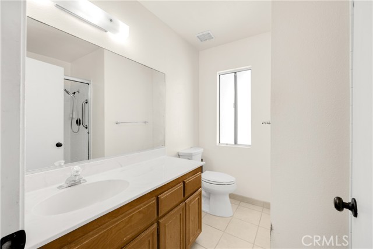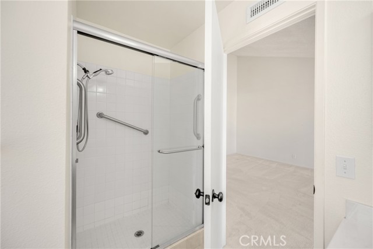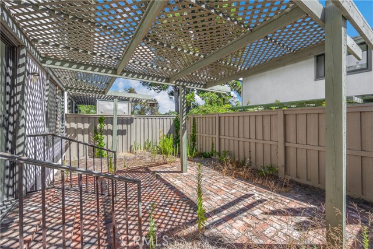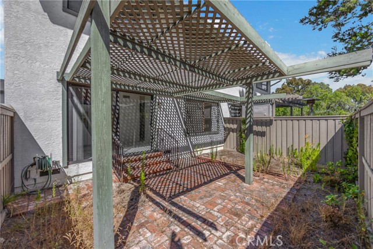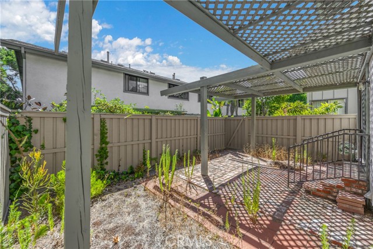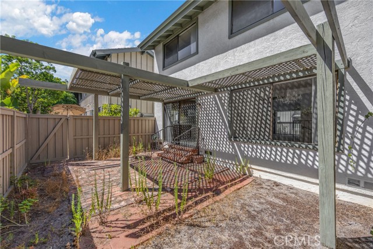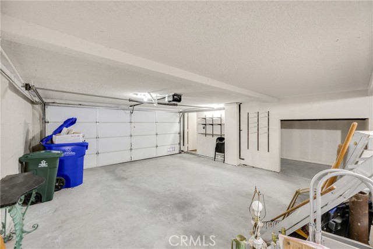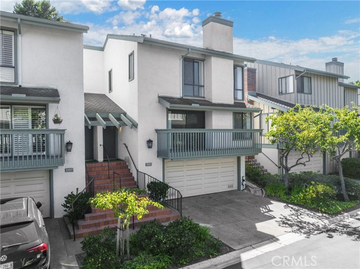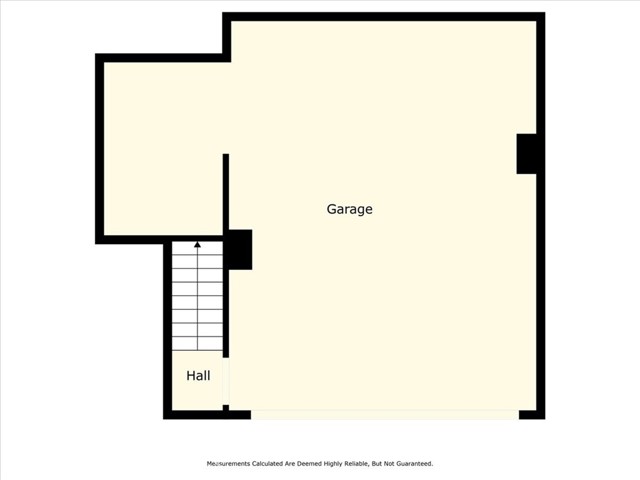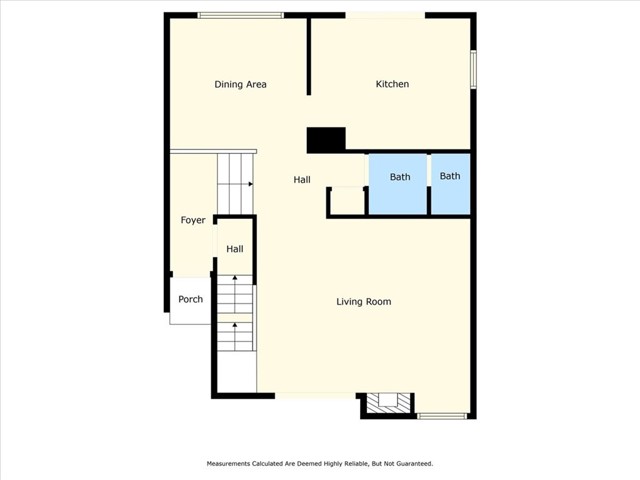3393 Caminito Vasto | La Jolla (92037)
Welcome to a sophisticated and serene retreat in the highly desirable city of La Jolla. This exceptional multi-level condo offers 3 generously sized bedrooms and 2-1/2 beautifully designed bathrooms, providing an ideal space for both relaxation and entertaining. As you enter, you'll be greeted by a light-filled living area that seamlessly flows into the dining and kitchen spaces, all thoughtfully arranged for modern living. Step out onto your private balconies and take in the breathtaking views—whether it's a morning coffee as the sun rises or an evening unwind with the coastal breeze, these outdoor spaces are perfect for enjoying the beauty of La Jolla. The condo’s multi-level design offers a sense of spaciousness and privacy, making it an ideal setting for families, professionals, or anyone looking to experience the best of Southern California living. Nestled within a quiet and well-maintained community, this home offers a peaceful ambiance while still being just moments away from everything you need. You're just a short drive from La Jolla’s world-renowned beaches, upscale shopping, fine dining, and vibrant cultural attractions. Easy access to major freeways means that downtown San Diego and other key destinations are within quick reach. With its prime location, thoughtful design, and stunning views, this La Jolla condo is more than just a home—it's a lifestyle. Don’t miss your chance to own a piece of paradise in one of California’s most coveted coastal cities! CRMLS CV24179662
Directions to property: From 5 Freeway, exit Gilman Dr, Turn right on Via Alicante, straight on Caminito Sonoma, right on Caminito Vasto

