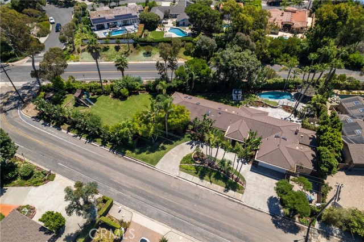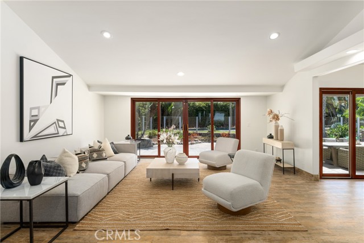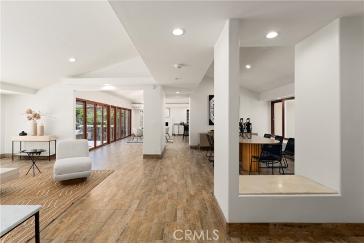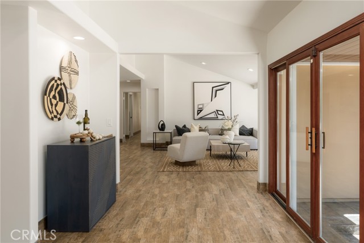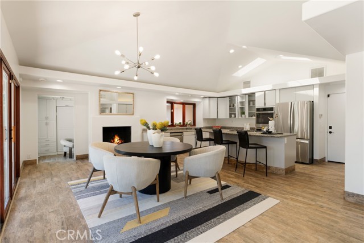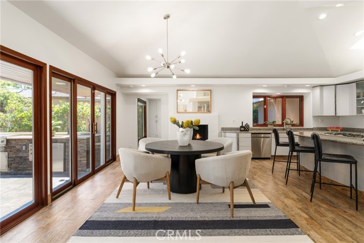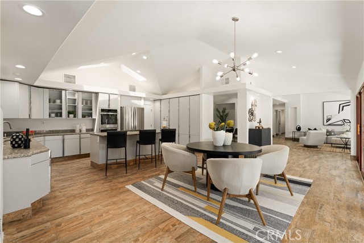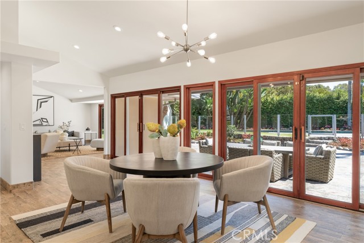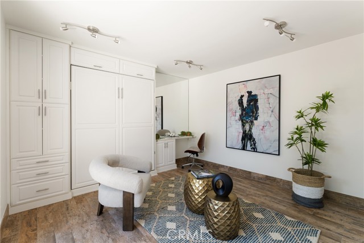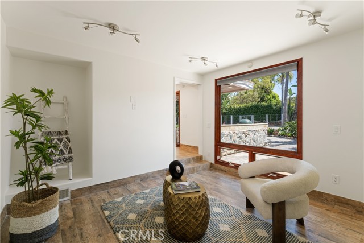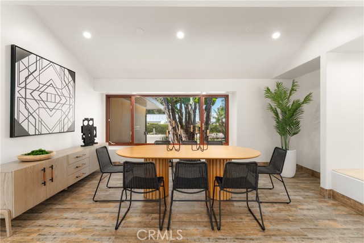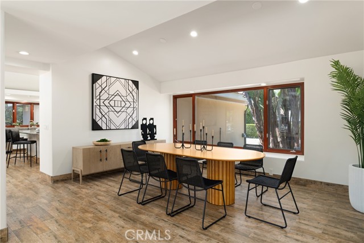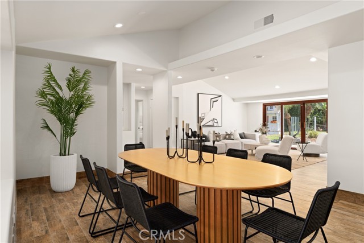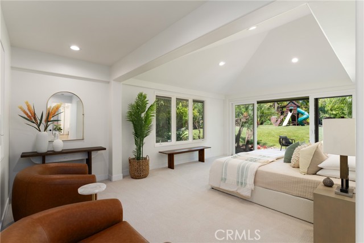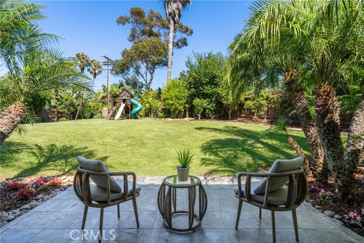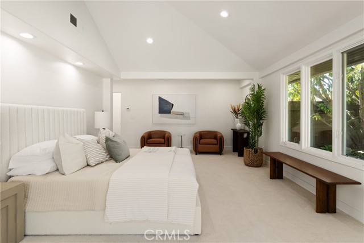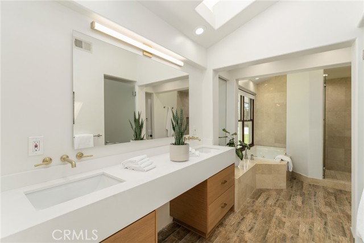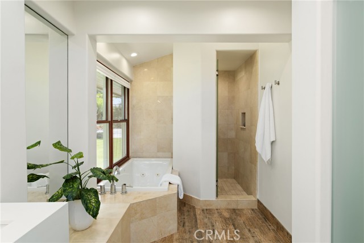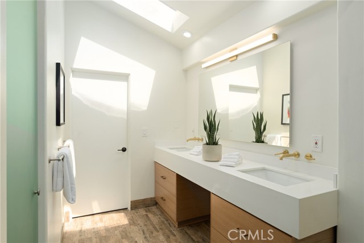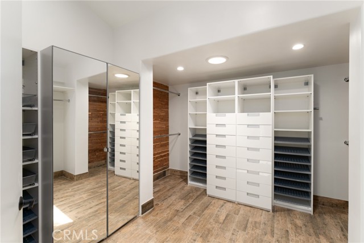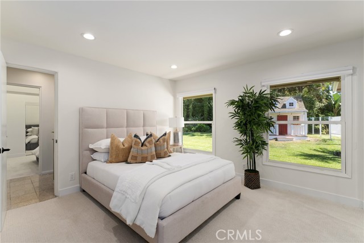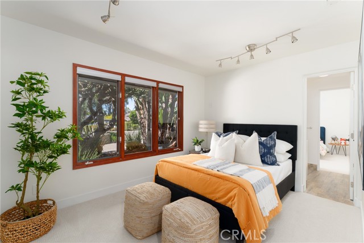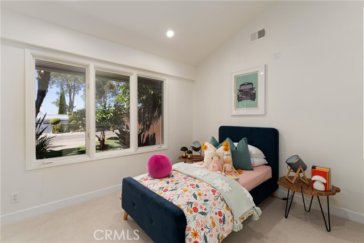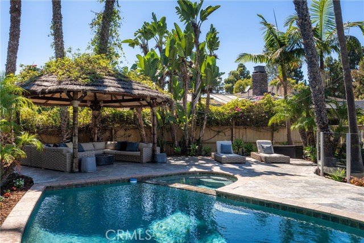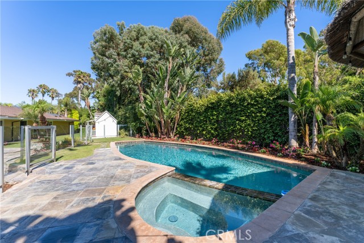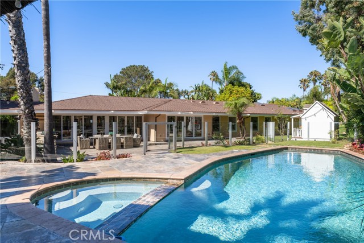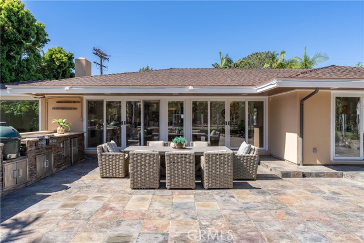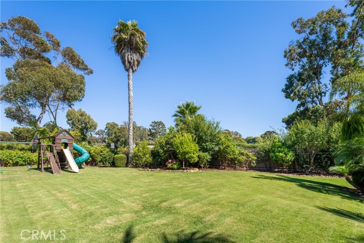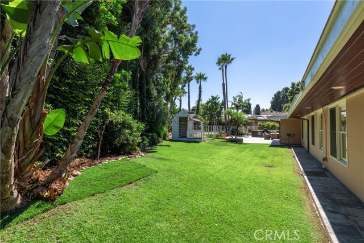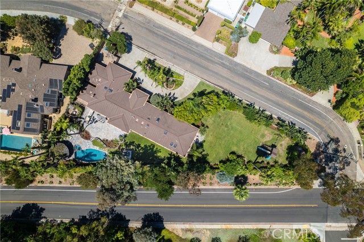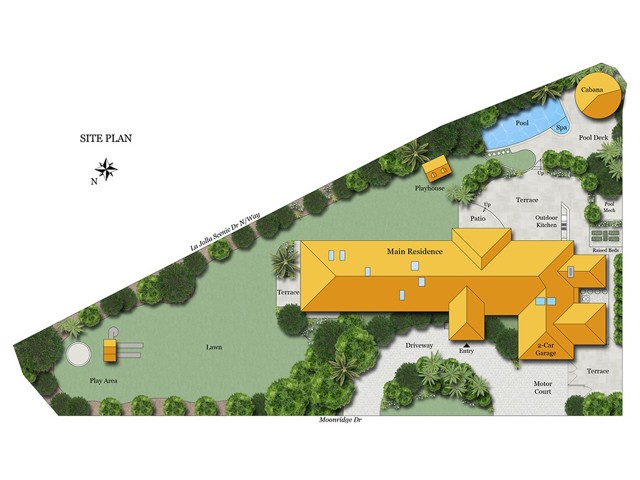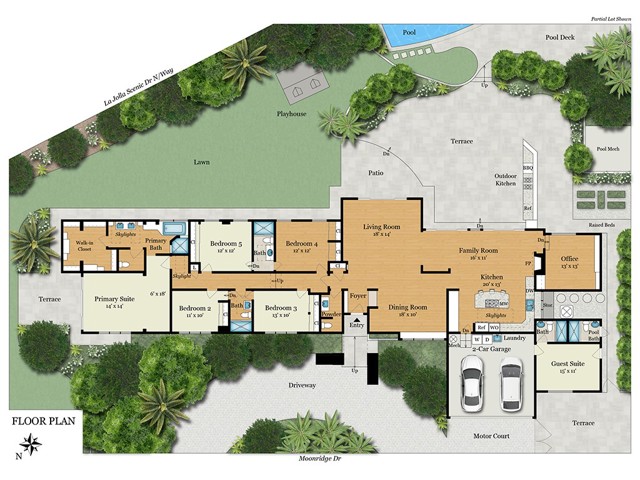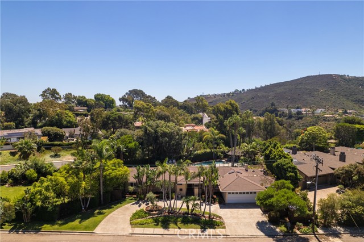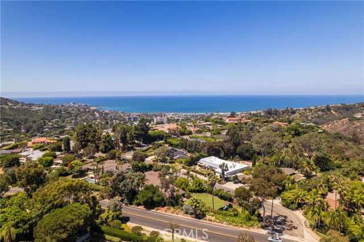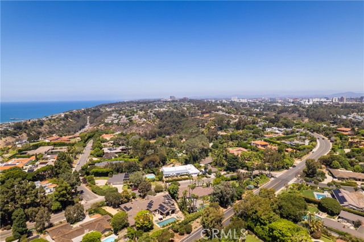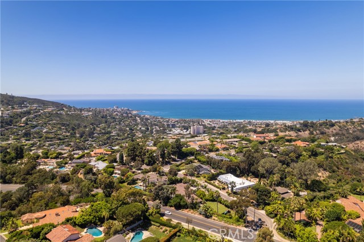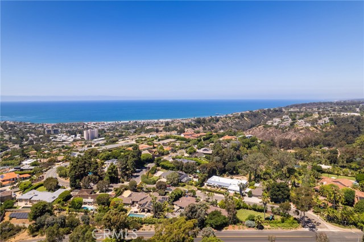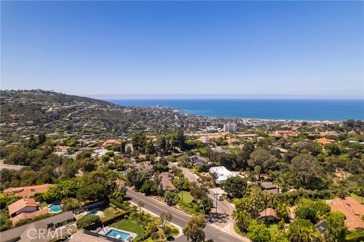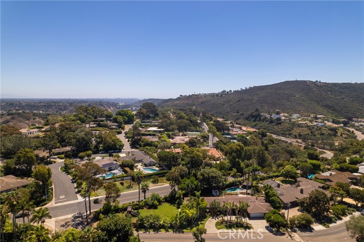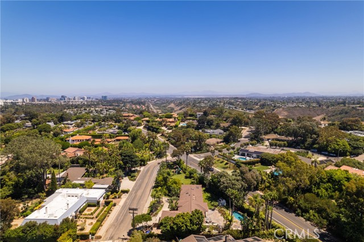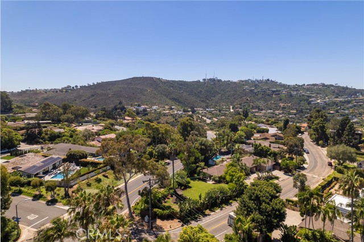2881 Moonridge DR | La Jolla (92037) La Jolla Heights
PRIME LOCATION in the highly coveted neighborhood of La Jolla Heights! Welcome to this California coastal single level ranch style home. Boasting 7 bedrooms & 5 ½ baths, the interior is highlighted by its light, bright floorplan with patio doors, skylights and plentiful windows offering the opportunity to reside in a spacious and comfortable indoor-outdoor lifestyle. This exceptional property sits on a massive, private site with over 22,000 square feet of all usable space! Enjoy the expansive patios, lush mature gardens, an entertainer's delight bbq & serving bar, a sparkling pool and a tropical cabana area. You are surrounded by park like grounds with a bountiful selection of fruit & avocado trees and loads of grassy areas to enjoy fun, festivities and tranquility. This area of La Jolla Heights is a superb place to call home. Nestled within close proximity to all sides of La Jolla, you get the benefit of easy commuting to the fabulous beaches, schools, parks & freeways. This property offers a rare opportunity to own a piece of coastal luxury in a highly sought after community where homes rarely hit the market. With this lot size, you have room to expand or recreate your dream vision. This is the home you have been waiting for. Welcome to paradise! CRMLS ND24137983
Directions to property: La Jolla Scenic Drive North

