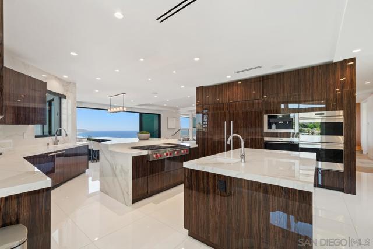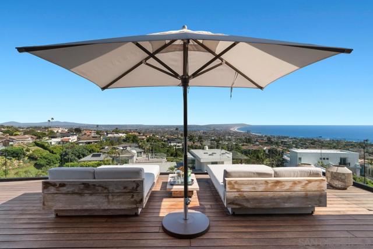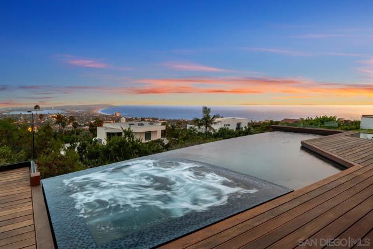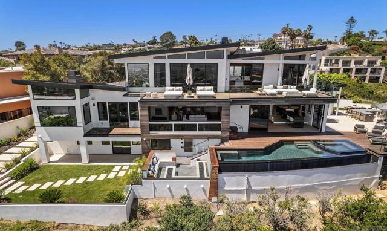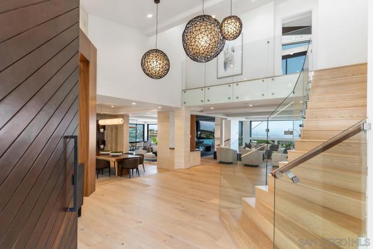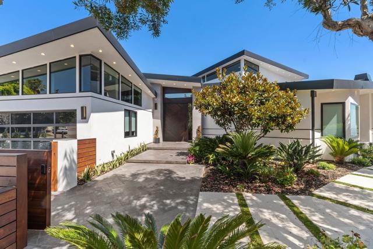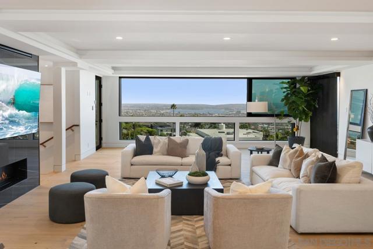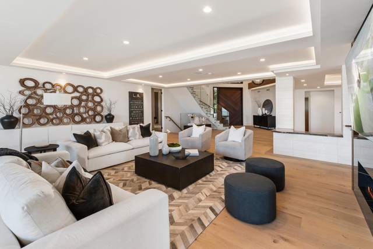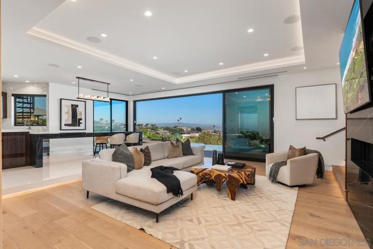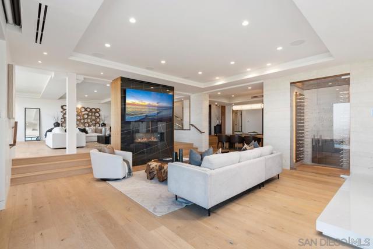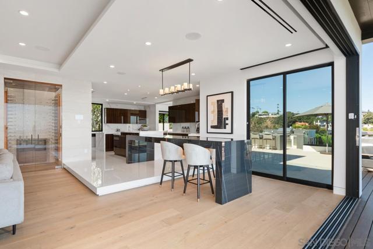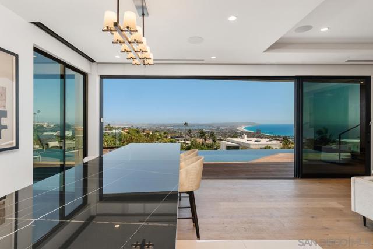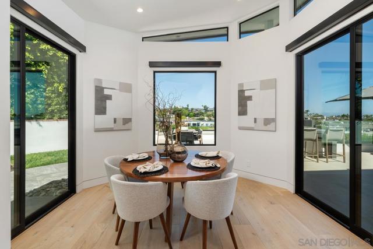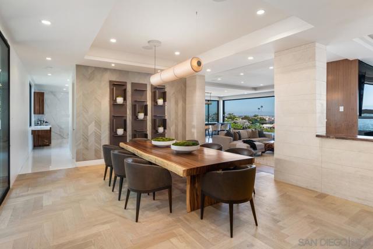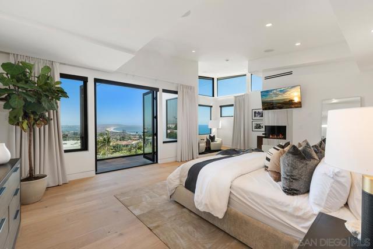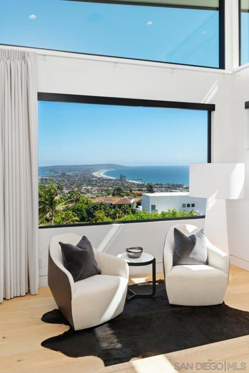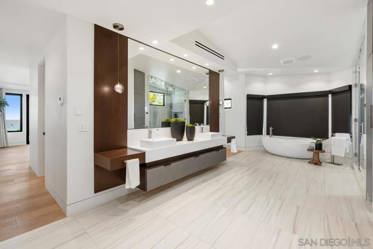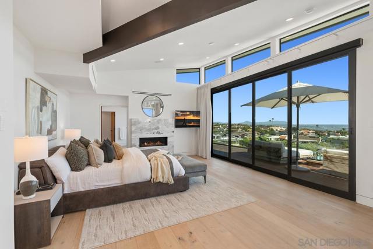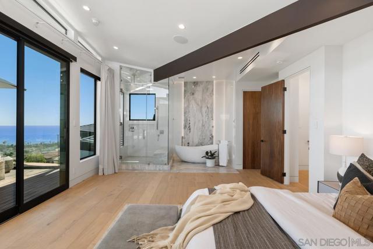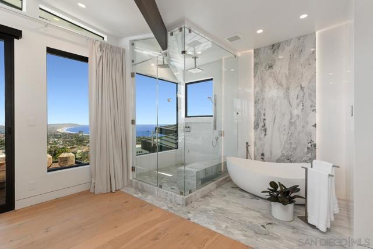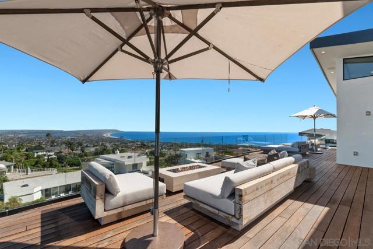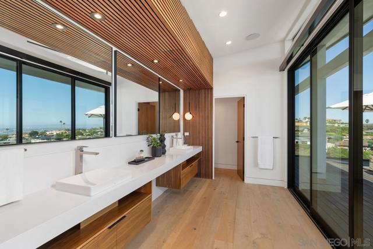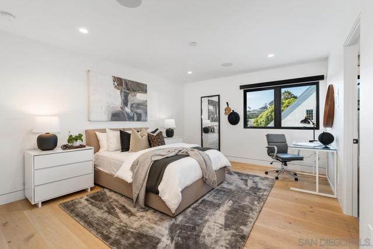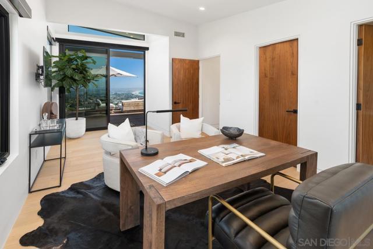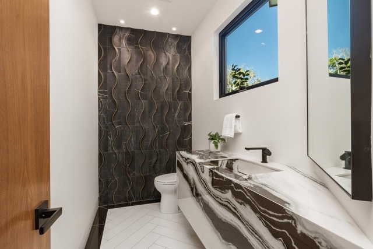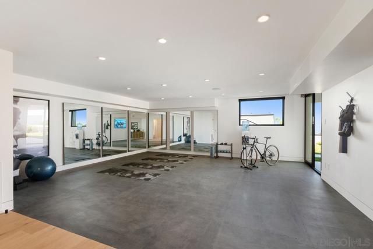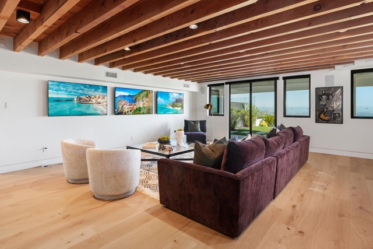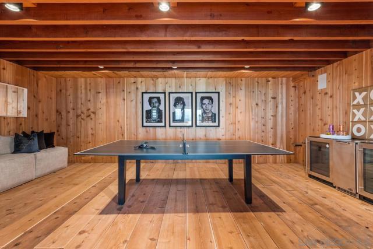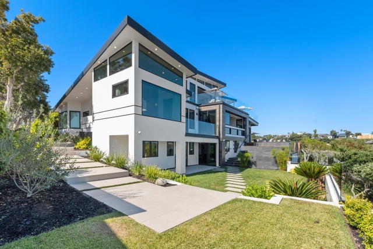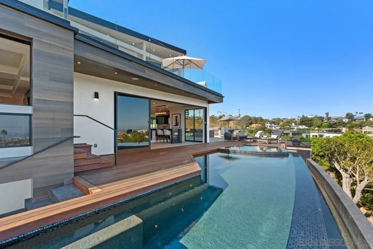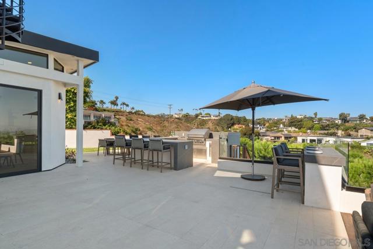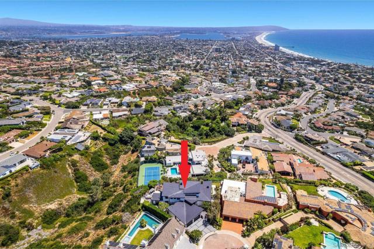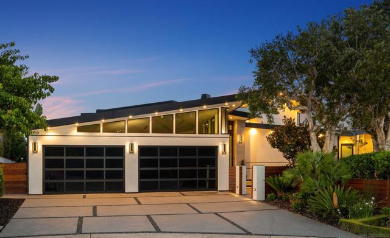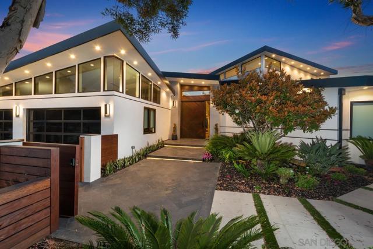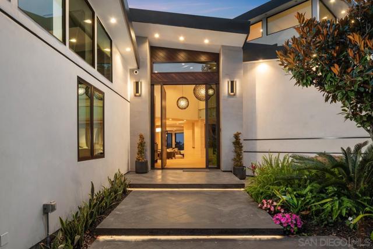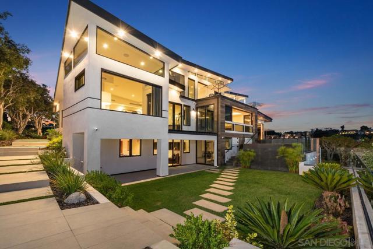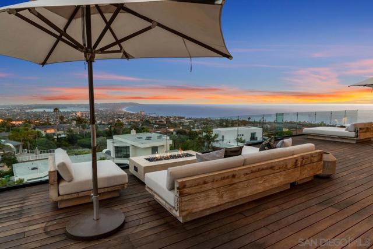5727 Baja Mar | La Jolla (92037) La Jolla Mesa
Newly remodeled and expanded, this custom Coastal Modern residence rests on a cul-de-sac and showcases spectacular, southwesterly views of the ocean, coastline, bay, and downtown skyline. Presenting a grand yet comfortable ambiance, the floor plan features 5 en suite bedrooms inclusive of dual primary suites, 7 full baths and 1 half bath, a gym, media room with a game/bar room, and luxe sun-lit living areas with a 2-sided fireplace, fully equipped chef’s kitchen, and climate-controlled wine closet to artfully display your favorite bottles. A meticulous mix of sleek, stylish materials, warm hardwood flooring, and elegant earth tones combine to create a design aesthetic sure to steal your breath away. Walls of glass and stackable Fleetwood doors frame the coastal scenery while allowing you to indulge in a flawless indoor-outdoor environment. Situated on separate floors, each of the primary suites prominently display panoramic views and offers its own deck, fireplace, walk-in closet, and sumptuous bath with a soaking tub and steam shower. An idyllic setting for entertaining and personal enjoyment alike, the outdoor spaces boast breathtaking day-to-night views, and over 3,000 feet of Ipe decks and patios providing an infinity-edge pool and spa, an outdoor kitchen, a fire pit lounging area with a soothing water wall, and a lower-level grassy yard. A finished 4-car garage, Crestron home automation system, and perimeter cameras complete the home. Effective year built is 2005 per assessor, remodeled/expanded in 2023. An extraordinary lifestyle of luxury and convenience awaits! CRMLS 240014777
Directions to property: Cross Street: La Jolla Mesa.

