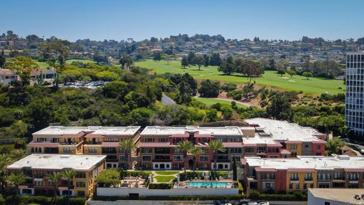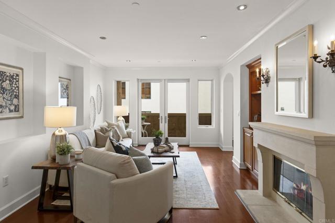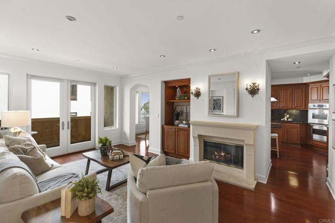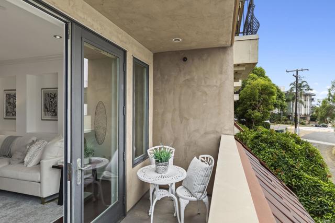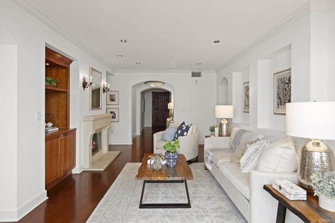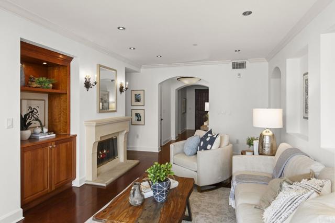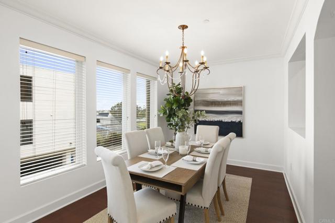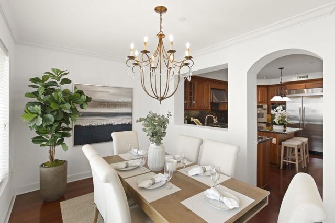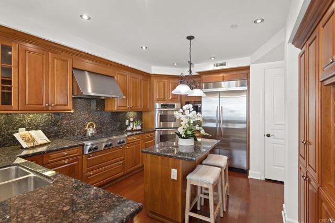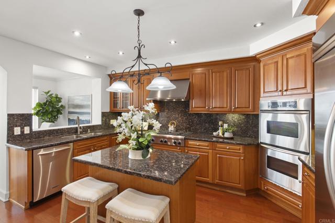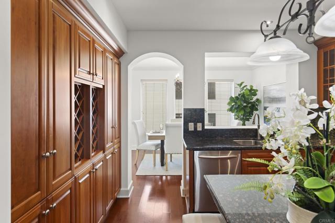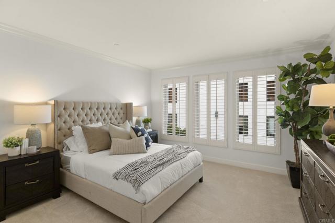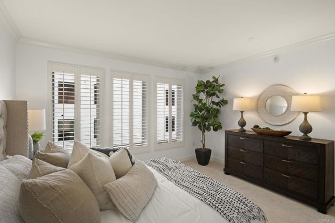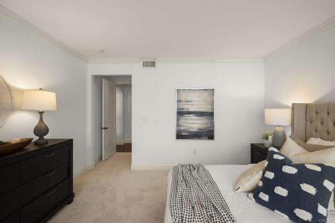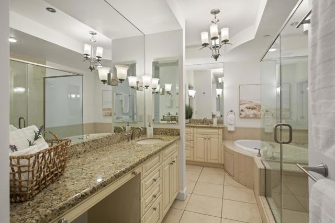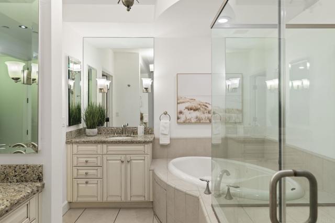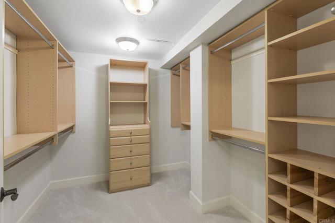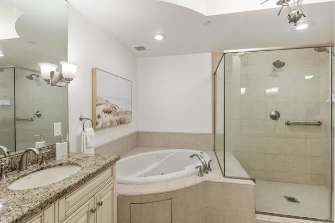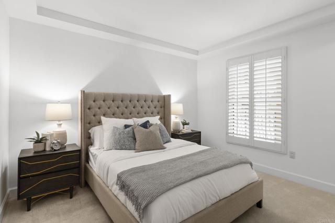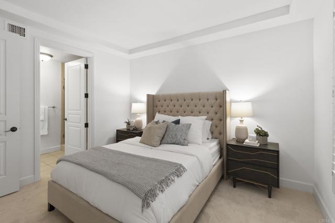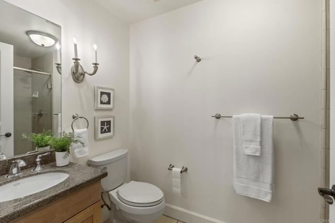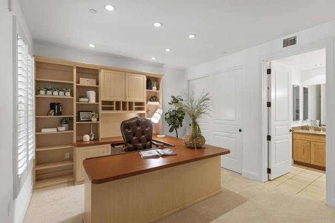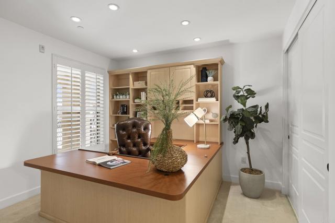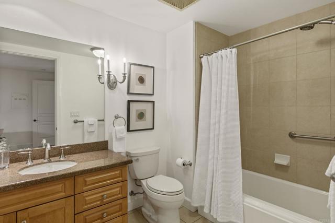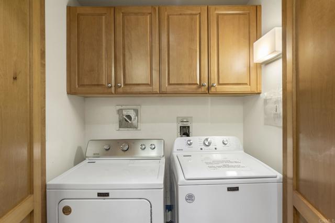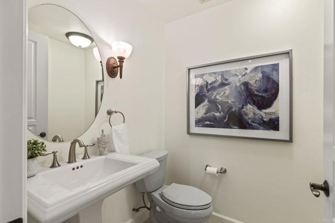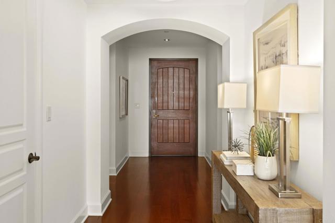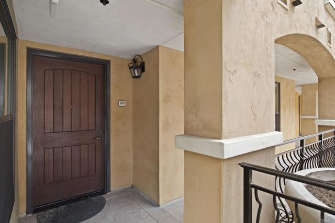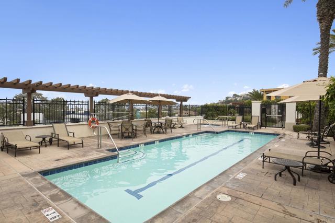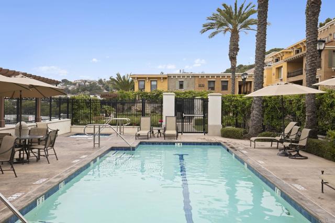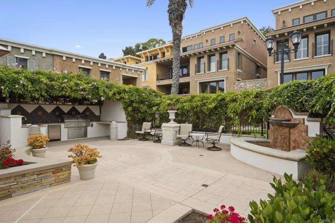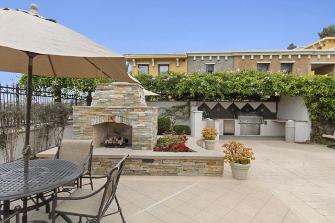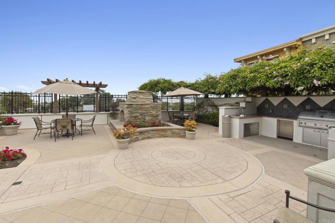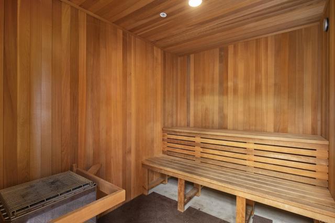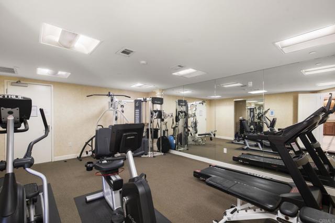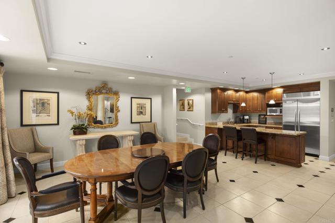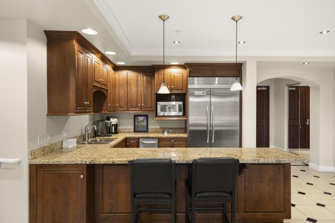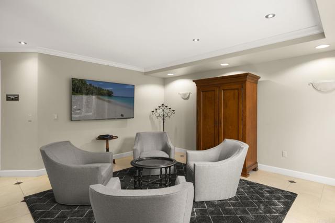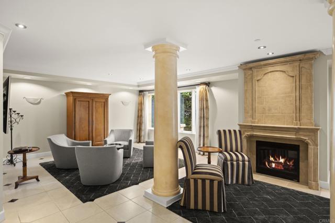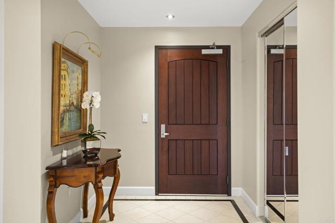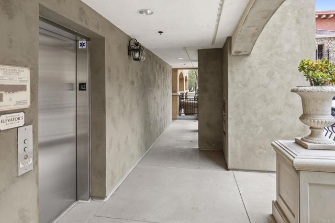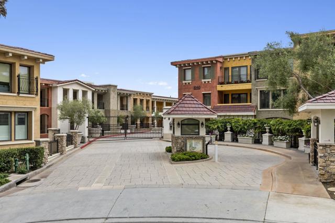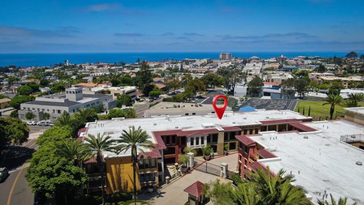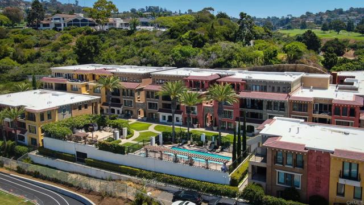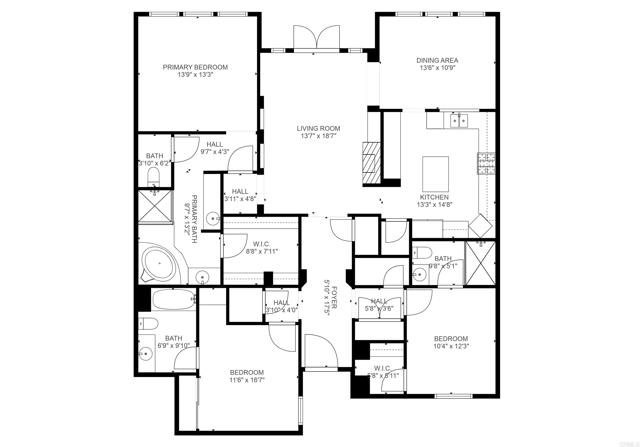1000 Genter ST, 204 | La Jolla (92037) The Village
Located in the highly-coveted Montefaro complex in the heart of La Jolla’s Village, this beautiful single-level unit presents the ultimate lock-and-leave lifestyle! The single-level floorplan enjoys a spacious living room with a fireplace and balcony, an adjacent dining room, a chef's kitchen with granite countertops and premium appliances, and 3 large en-suite bedrooms, including the primary suite with a walk-in shower, separate soaking tub, dual sinks, a sit-down vanity area, and a walk-in closet. Securely situated behind a gated entry, this ground floor unit enjoys a fantastically central location within the complex, offering convenient access to the complex pool, spa, BBQ area with fireplace, clubhouse, gym, and sauna. Additionally, this unit has two dedicated parking spaces in the secure, underground garage along with private storage and additional guest parking spaces. Conveniently located on the ground level, this unit has no interior stairs and provides seamless walkway access (no stairs) to the pool, spa, and BBQ area, plus it offers easy elevator or stair access to the lounge and parking garage. Enjoy a premium location that's within blocks of world-renowned beaches, restaurants, shops, and museums in the Village and just a stone's throw away from the La Jolla Country Club golf course! Don’t miss your chance to see this beautiful unit with countless amenities in person! CRMLS NDP2406799
Directions to property: From Torrey Pines, turn left onto Girard, turn left on Genter street. Montefaro on left. You can park in front of the complex or in the underground parking lot's guest spaces. Gate code will be provided with confirmed appointment. Building 1000 is the first building on your left. 204 is on ground level.

