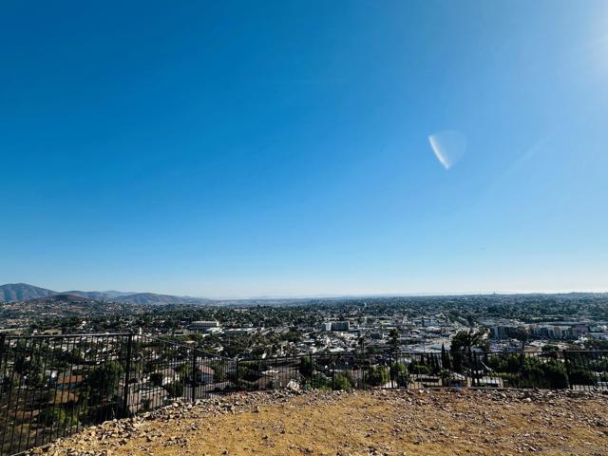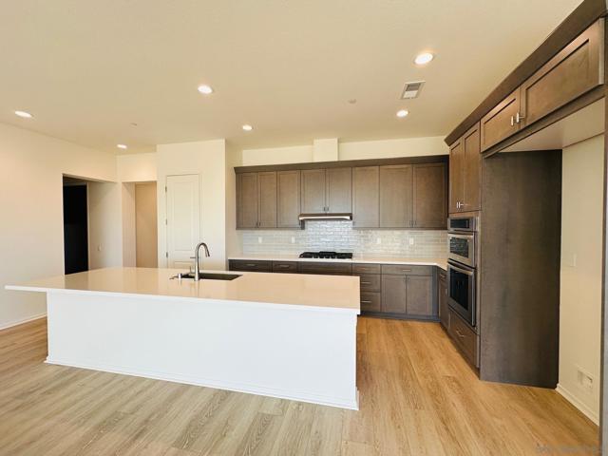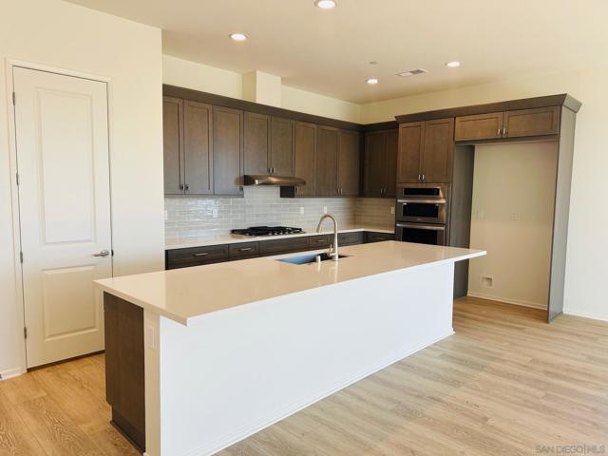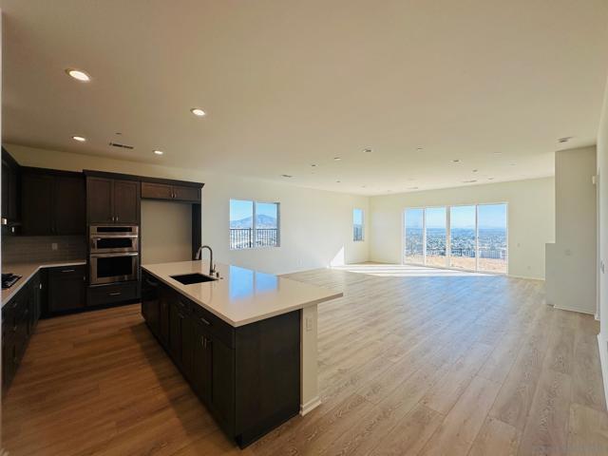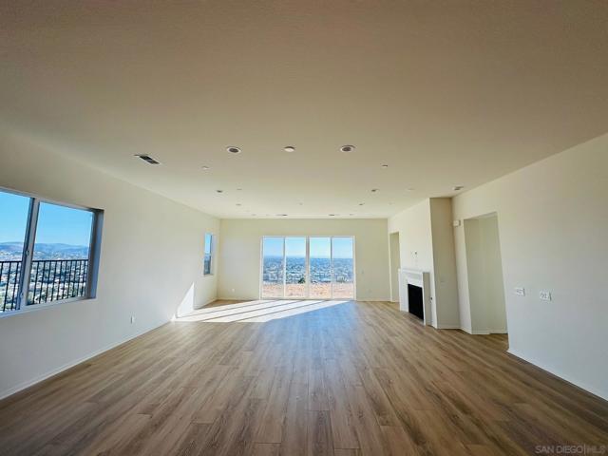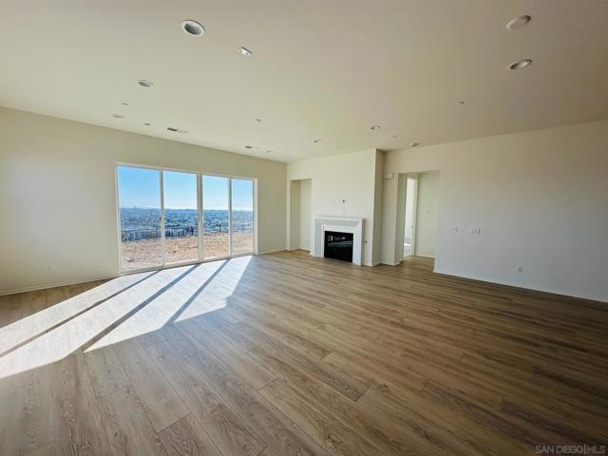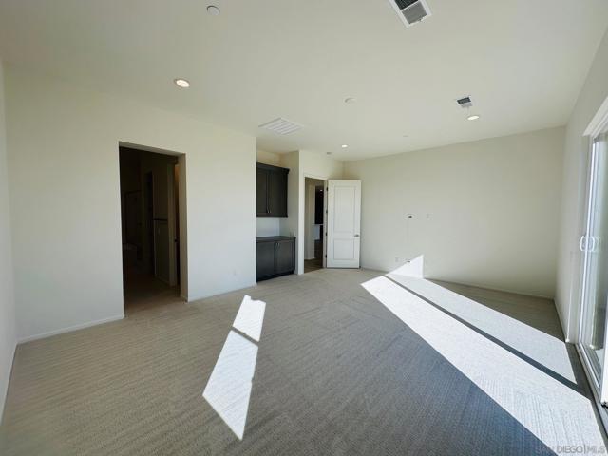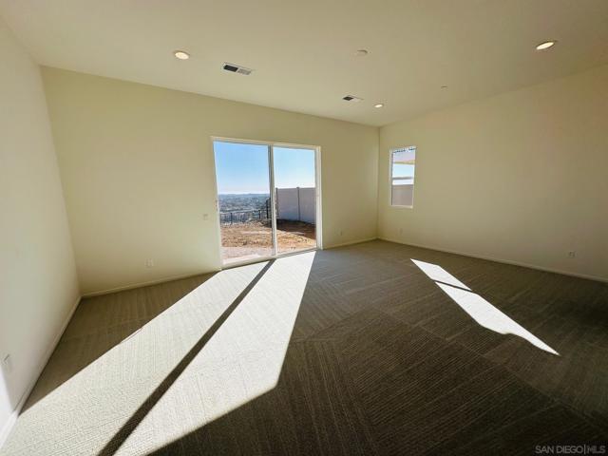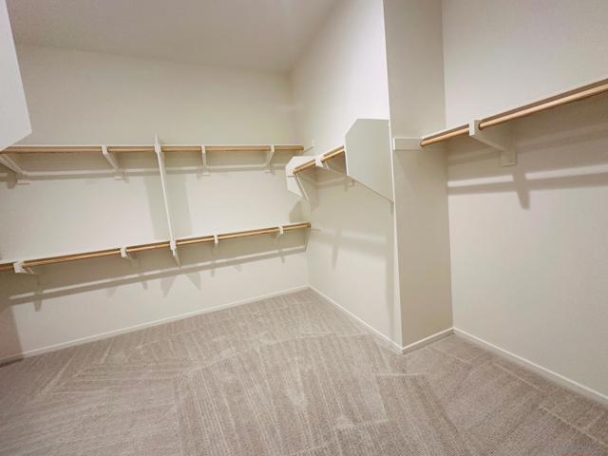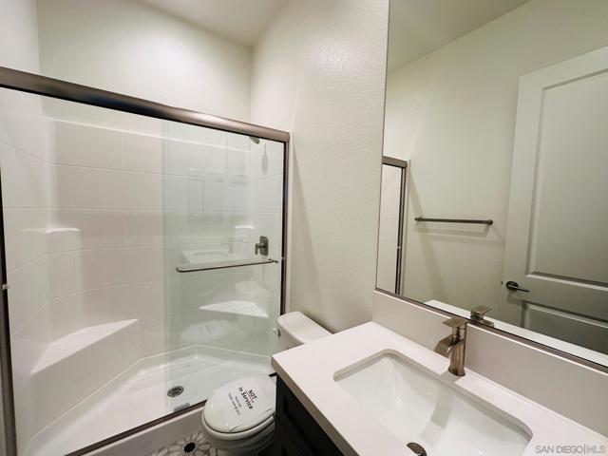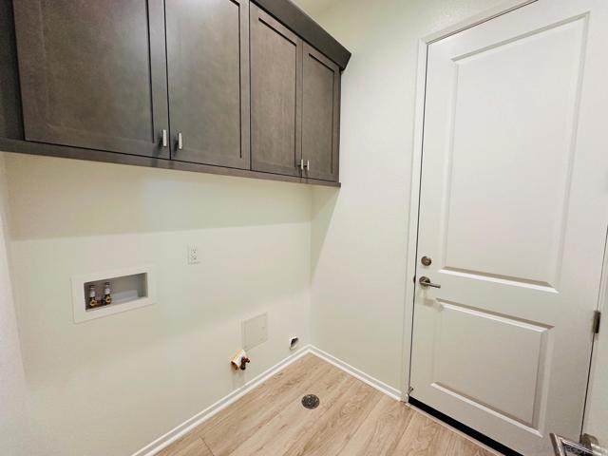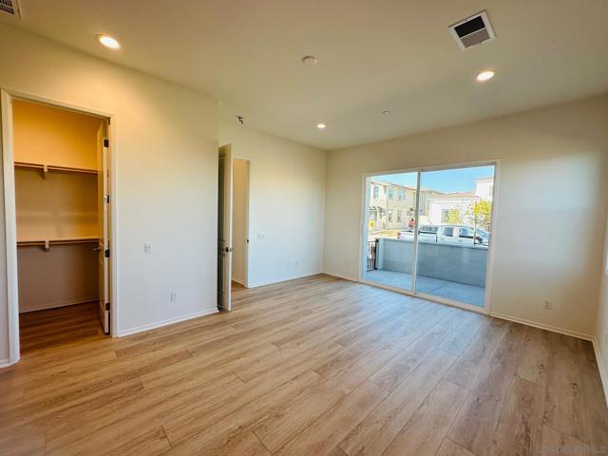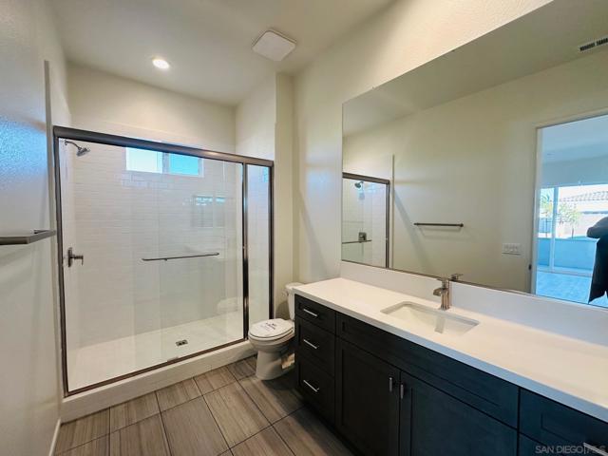7845 La Mesa Summit Dr | La Mesa (91941) Summit Estates
Phase 1- Lot 4 New Construction Detached SINGLE STORY home in La Mesa. 2,473 sq. ft. Plan 1 in the Summit Estates Community. Gated community of only 30 homes. Ready to move in home; upgraded with over $83K in options! 3 Be/3.5Ba/gorgeous view, 2-car attached garage. Multi-gen with kitchenette for extended family. Beautiful modern kitchen with maple wood shaker style cabinets in "seta" finish, large quartz kitchen island with custom backsplash, vinyl plank , tile and lush carpet flooring; extra cabinetry and electrical upgrades. Solar is included and is owned, not leased. Ask about Fall move-in special. Phase 1- Lot 4 New Construction Detached SINGLE STORY home in La Mesa. 2,473 sq. ft. Plan 1 in the Summit Estates Community. Gated community of only 30 homes. Ready to move in home; upgraded with over $83K in options! 3 Be/3.5Ba/gorgeous view, 2-car attached garage. Multi-gen with kitchenette for extended family. Beautiful modern kitchen with maple wood shaker style cabinets in "seta" finish, large quartz kitchen island with custom backsplash, vinyl plank , tile and lush carpet flooring; extra cabinetry and electrical upgrades. Solar is included and is owned, not leased. Ask about Fall move-in special. CRMLS 240026026
Directions to property: Property is registering in google maps, you can search for "summit estates by cornerstone communities". https://maps.app.goo.gl/peFpQZsmq4oYXPwJ6 by appointment only, must wait for appointment confirmation. Cross Street: Eastridge Dr and Monte Dr.

